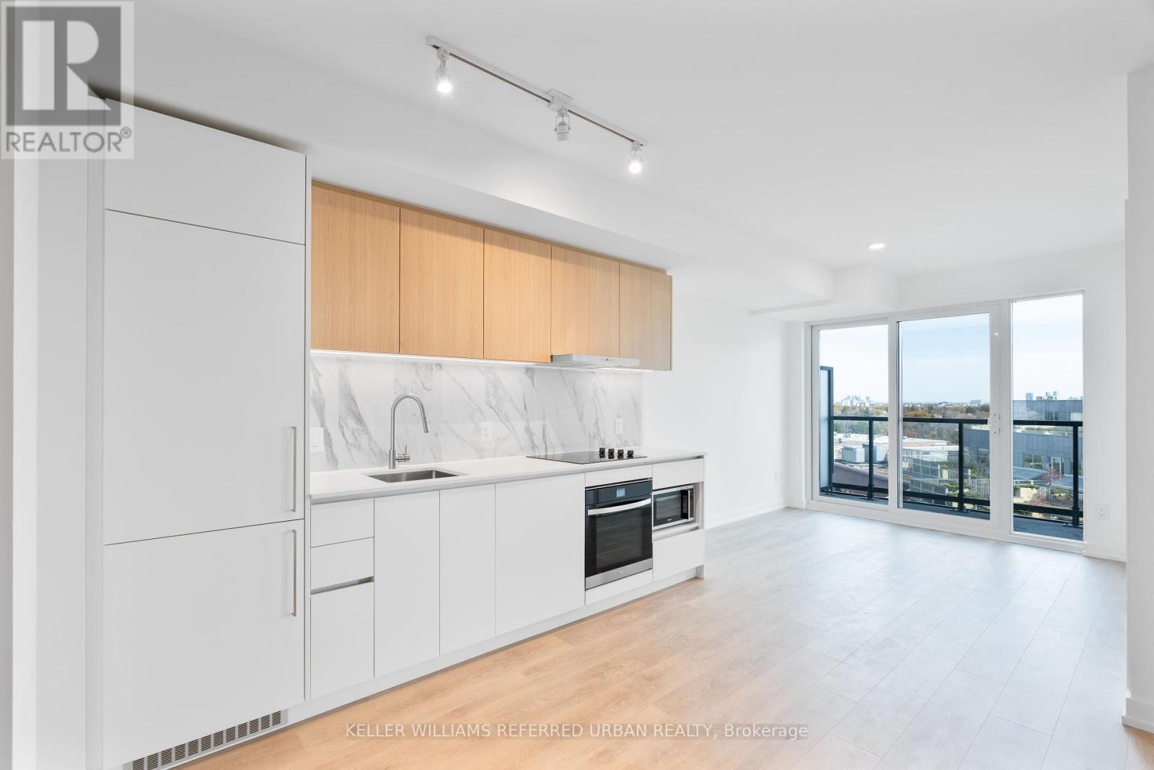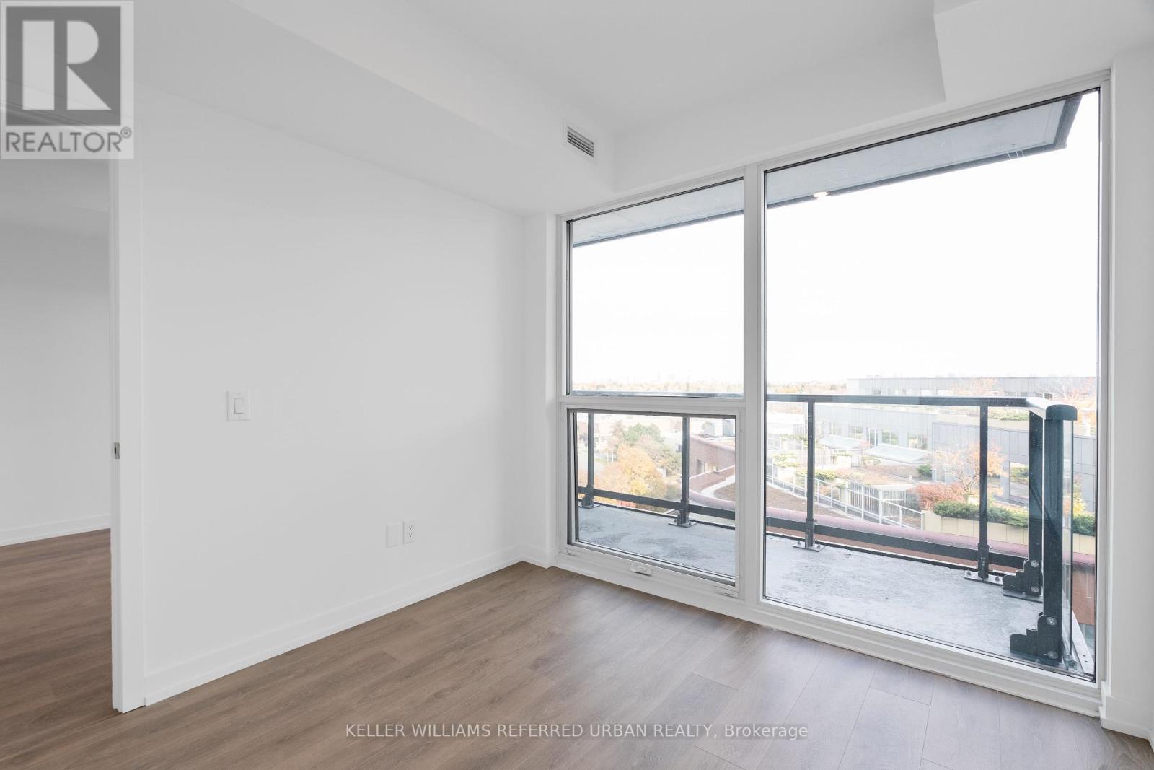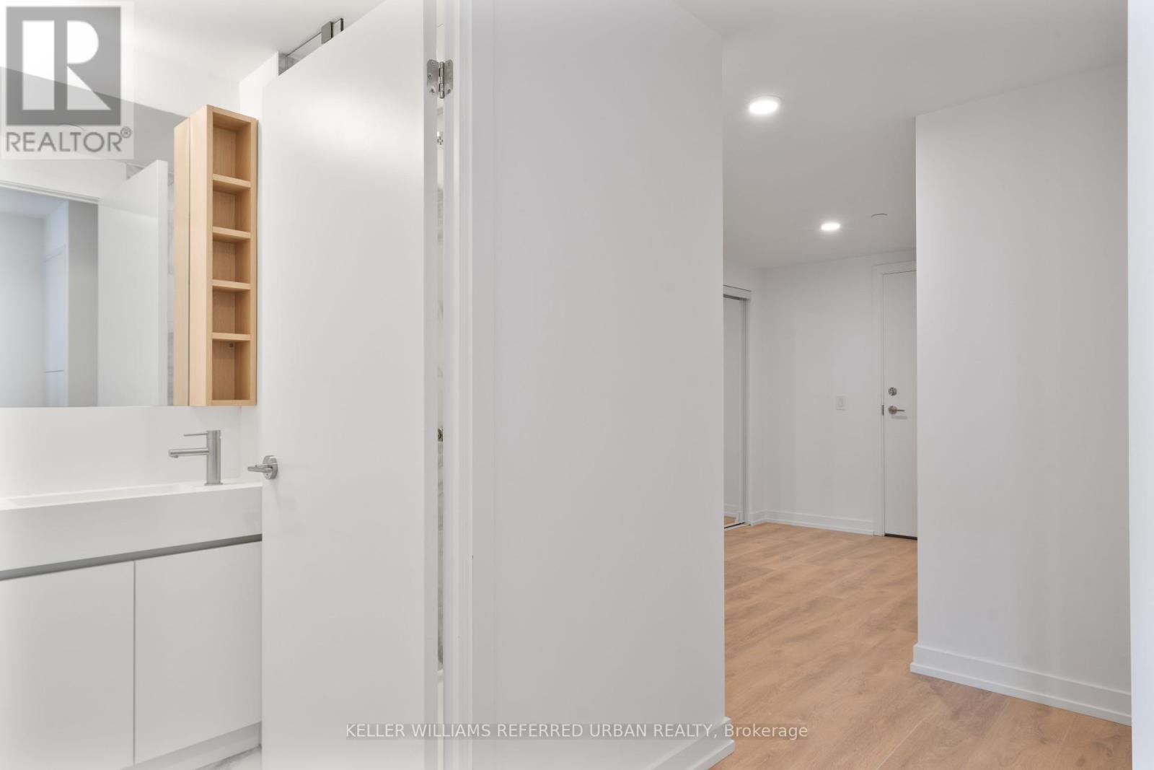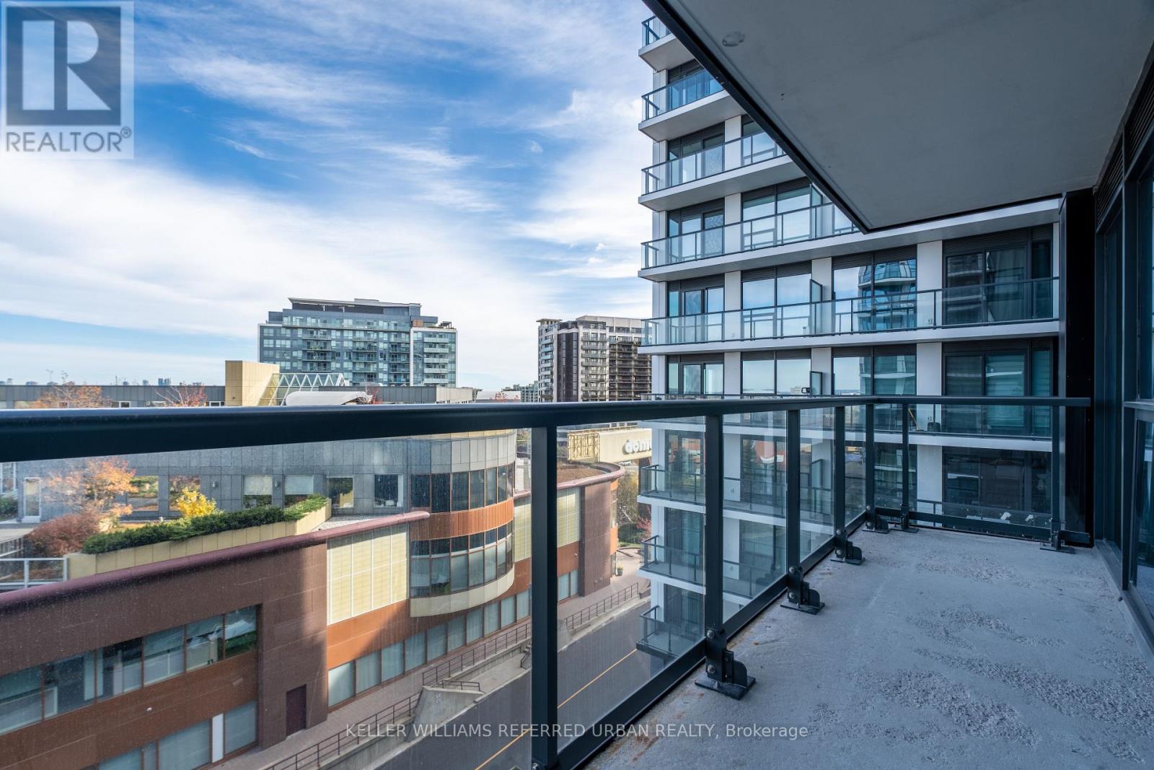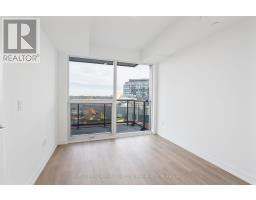801 - 1100 Sheppard Avenue W Toronto, Ontario M3K 0E4
$2,900 Monthly
Welcome home to this beautiful brand new, split layout 2 bedroom, 2 bathroom condo with a parking spot and locker. Large windows fill the open-plan living and dining area with natural light, and a lovely balcony provides a private space to enjoy your morning coffee. Ideally situated close to Downsview Park, York University, Downsview Park Go Station, Sheppard W Subway Station, Yorkdale Mall and Highway 401 - making it perfect for professionals, families, and anyone looking for the convenience of urban living with a touch of luxury. Building amenities include 24/7 concierge, fitness centre with a rock climbing wall, rooftop patio with bbqs and much more. Book your showing today and be impressed right from the time you walk into the lobby! **** EXTRAS **** Stainless steel appliances, washer/dryer, window coverings (have been ordered and will be installed once manufactured). Rogers Ignite internet included for 1st year. (id:50886)
Property Details
| MLS® Number | W10409545 |
| Property Type | Single Family |
| Community Name | York University Heights |
| AmenitiesNearBy | Hospital, Park, Place Of Worship, Schools |
| CommunityFeatures | Pets Not Allowed |
| Features | Balcony |
| ParkingSpaceTotal | 1 |
| ViewType | View |
Building
| BathroomTotal | 2 |
| BedroomsAboveGround | 2 |
| BedroomsTotal | 2 |
| Amenities | Security/concierge, Exercise Centre, Visitor Parking, Storage - Locker |
| CoolingType | Central Air Conditioning |
| ExteriorFinish | Concrete |
| HeatingFuel | Natural Gas |
| HeatingType | Forced Air |
| SizeInterior | 699.9943 - 798.9932 Sqft |
| Type | Apartment |
Parking
| Underground |
Land
| Acreage | No |
| LandAmenities | Hospital, Park, Place Of Worship, Schools |
Rooms
| Level | Type | Length | Width | Dimensions |
|---|---|---|---|---|
| Main Level | Primary Bedroom | 2.83 m | 3.14 m | 2.83 m x 3.14 m |
| Main Level | Bedroom 2 | 2.65 m | 2.71 m | 2.65 m x 2.71 m |
| Main Level | Dining Room | 2.77 m | 6.58 m | 2.77 m x 6.58 m |
| Main Level | Living Room | 2.77 m | 6.58 m | 2.77 m x 6.58 m |
| Main Level | Kitchen | 2.77 m | 6.58 m | 2.77 m x 6.58 m |
Interested?
Contact us for more information
Damian Boissiere
Salesperson
156 Duncan Mill Rd Unit 1
Toronto, Ontario M3B 3N2

