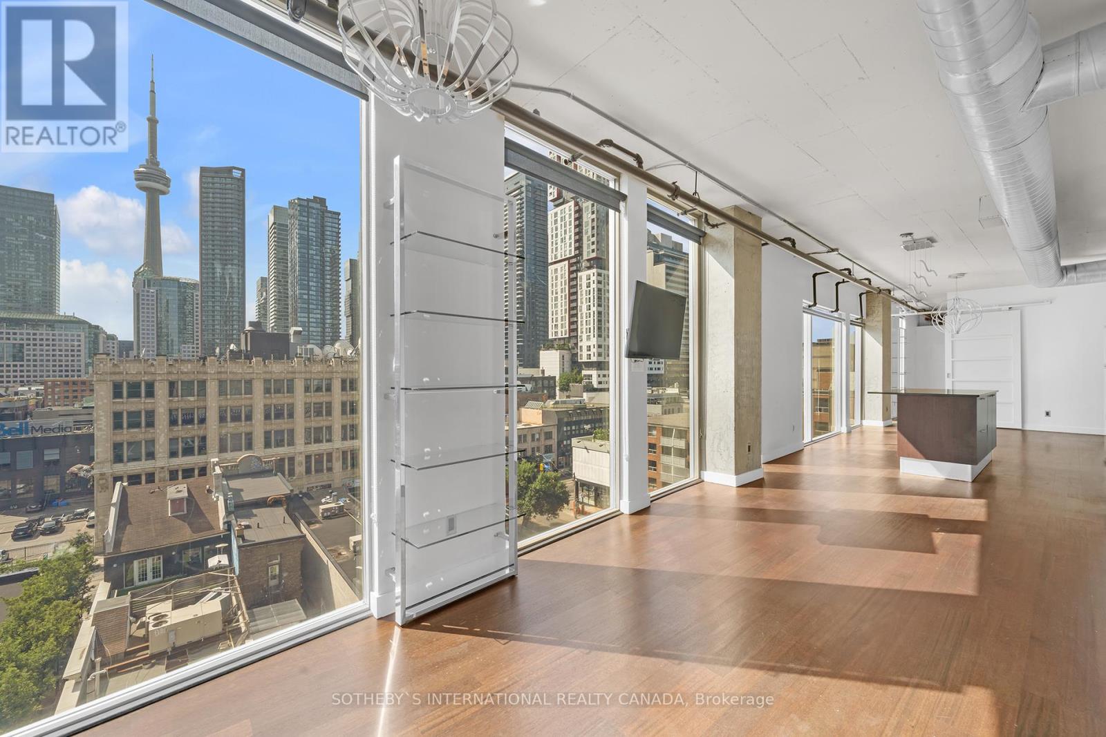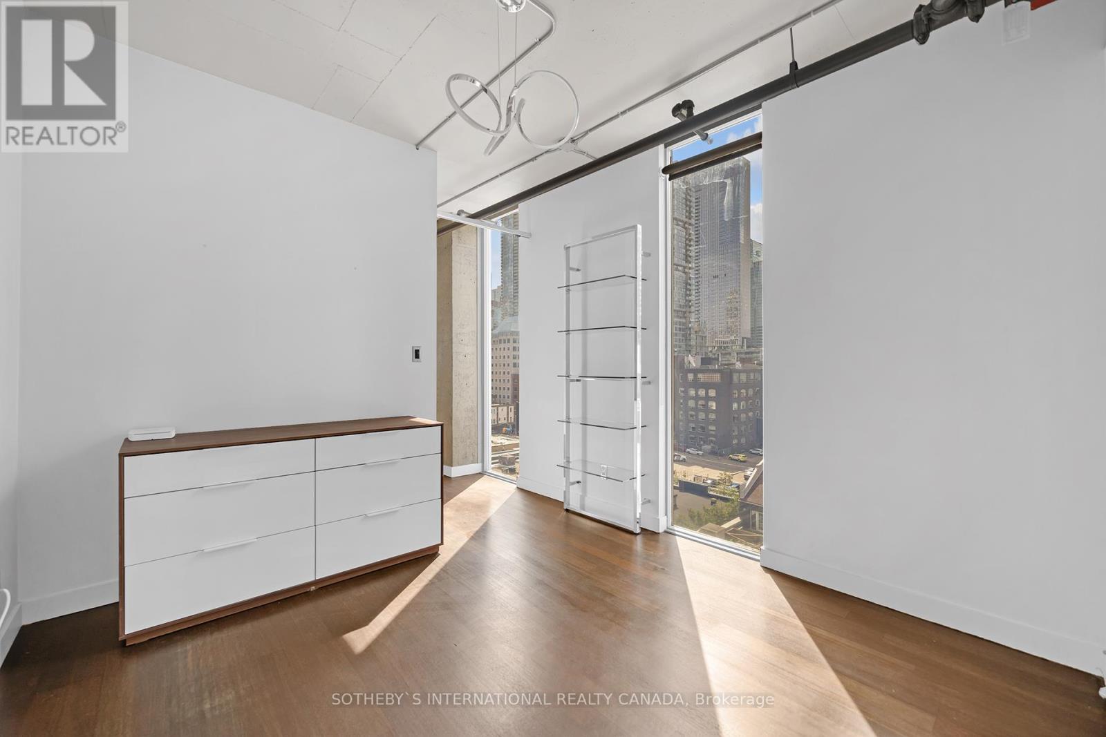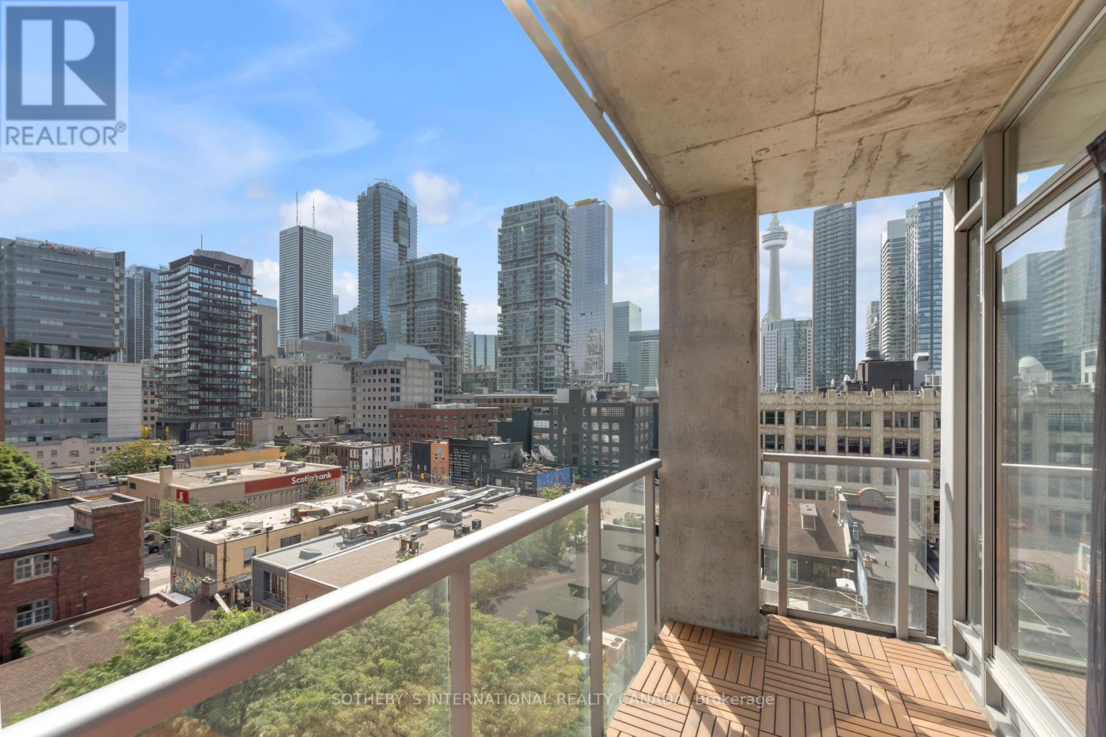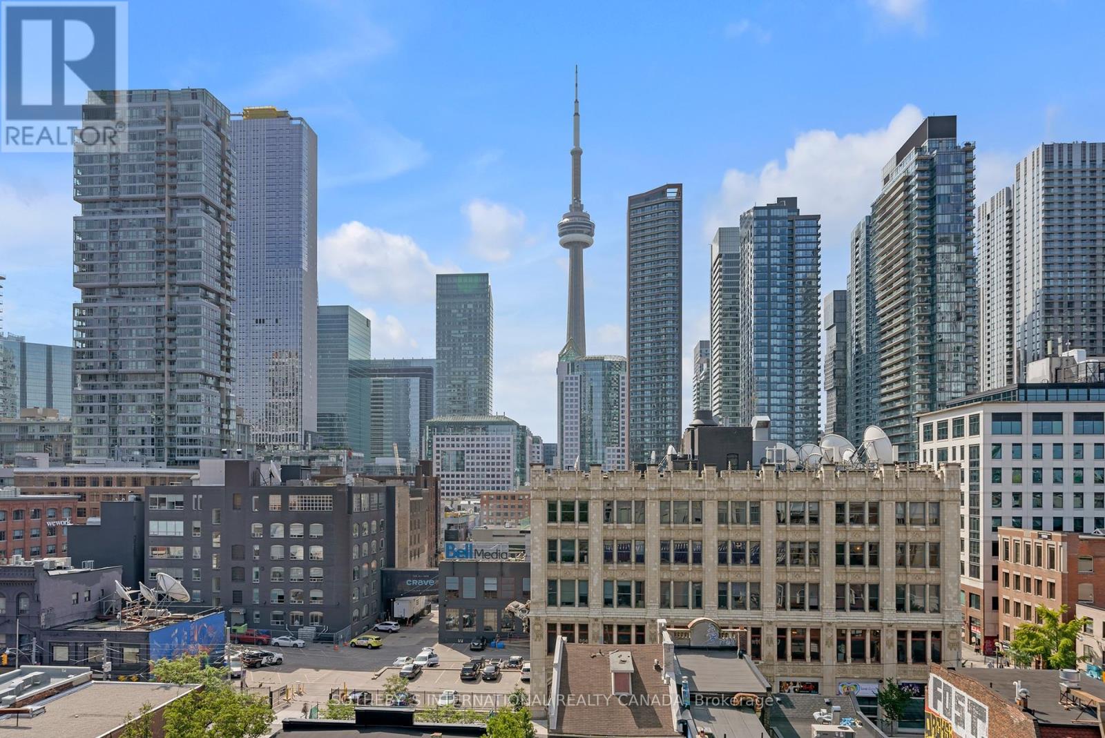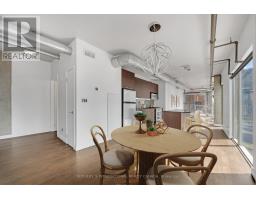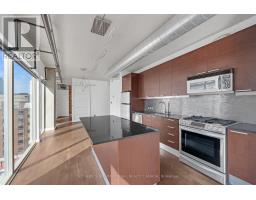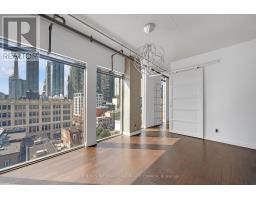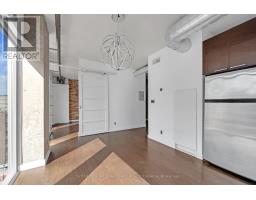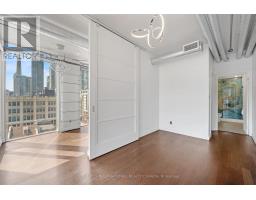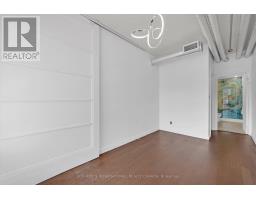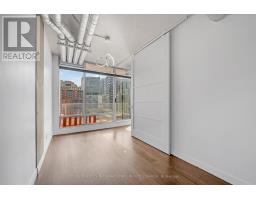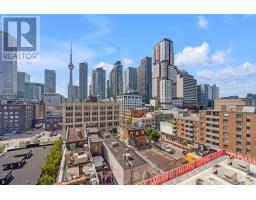801 - 169 John Street Toronto, Ontario M5T 1X3
$1,199,000Maintenance, Heat, Water, Insurance, Parking, Common Area Maintenance
$897.67 Monthly
Maintenance, Heat, Water, Insurance, Parking, Common Area Maintenance
$897.67 MonthlyTurn every moment into a visual experience with full-length windows stretching across the entire living area, offering breathtaking panoramic views of the CN Tower and the vibrant cityscape. Sleek and stylish, this 2-bedroom, 2-bathroom loft at OneSixNine is located in the exclusive boutique residence at Queen & John, nestled in Toronto's iconic Speakers Corner. Spanning 1,047 square feet, the loft blends industrial-chic design with modern luxury. The contemporary aesthetic features hardwood floors, exposed concrete ceilings, and uber-modern finishes, complemented by imported Italian cabinetry that adds a touch of sophistication for those seeking an elevated urban lifestyle. The open-concept layout is perfect for entertaining, with a seamless flow from. the gourmet kitchen to the spacious living and dining areas, all highlighted by soaring 10-foot ceilings. Both bedrooms are generously sized, with the primary suite featuring an ensuite bath and custom closet, creating a private retreat within this urban sanctuary. Beyond your doors, enjoy the convenience of a state-of-the-art parking stacker system, adding innovation to your daily life. Located in the heart of Queen West, this loft places you at the centre of Torontos cultural hub, with the TIFF Bell Lightbox, eclectic dining options, and cutting-edge boutiques just steps away. As one of just 45 exclusive suites, this unit is truly unique and irreplaceable, offering a level of distinction and rarity that is unmatched. Don't miss this rare opportunity to own a piece of Toronto's skyline at this prestigious address, where style, comfort, and convenience converge. **** EXTRAS **** Stunning custom mural wall by renowned Miami designer Alex Turco ($40K). Includes new tiles, cabinets, and fixtures. Over $5k invested in upgraded lighting. HVAC Refurbishment: $5k completed in late 2023. Custom closets. (id:50886)
Property Details
| MLS® Number | C9508353 |
| Property Type | Single Family |
| Community Name | Kensington-Chinatown |
| CommunityFeatures | Pet Restrictions |
| Features | Balcony, In Suite Laundry |
| ParkingSpaceTotal | 1 |
Building
| BathroomTotal | 2 |
| BedroomsAboveGround | 2 |
| BedroomsTotal | 2 |
| Appliances | Dishwasher, Dryer, Microwave, Range, Refrigerator, Washer, Window Coverings |
| ArchitecturalStyle | Loft |
| CoolingType | Central Air Conditioning |
| ExteriorFinish | Concrete |
| FlooringType | Hardwood |
| HeatingFuel | Natural Gas |
| HeatingType | Heat Pump |
| SizeInterior | 999.992 - 1198.9898 Sqft |
| Type | Apartment |
Land
| Acreage | No |
Rooms
| Level | Type | Length | Width | Dimensions |
|---|---|---|---|---|
| Main Level | Bedroom | 3.51 m | 3.3 m | 3.51 m x 3.3 m |
| Main Level | Dining Room | 4.34 m | 3.17 m | 4.34 m x 3.17 m |
| Main Level | Kitchen | 4.34 m | 3.17 m | 4.34 m x 3.17 m |
| Main Level | Living Room | 4.34 m | 3.05 m | 4.34 m x 3.05 m |
| Main Level | Primary Bedroom | 4.3 m | 3.05 m | 4.3 m x 3.05 m |
Interested?
Contact us for more information
Miro Hadjinian
Salesperson
3109 Bloor St West #1
Toronto, Ontario M8X 1E2


