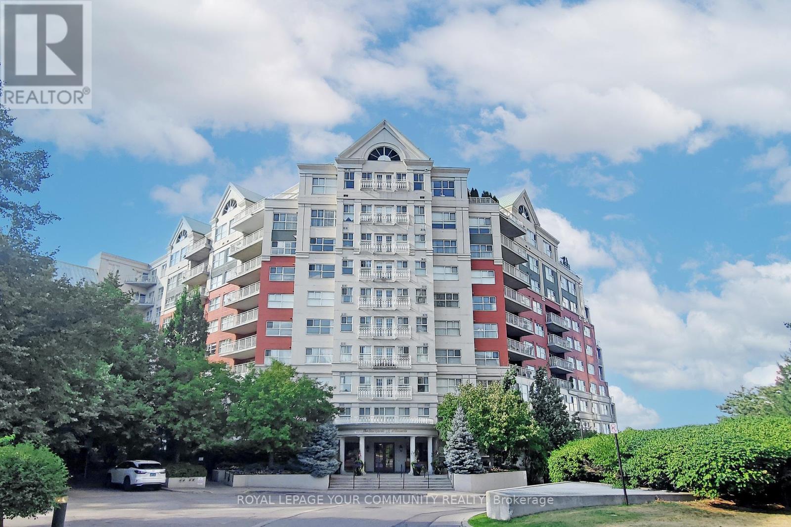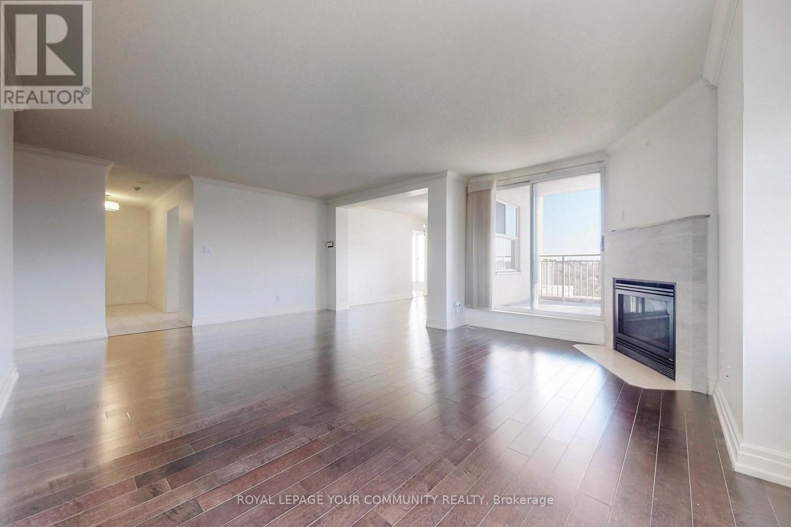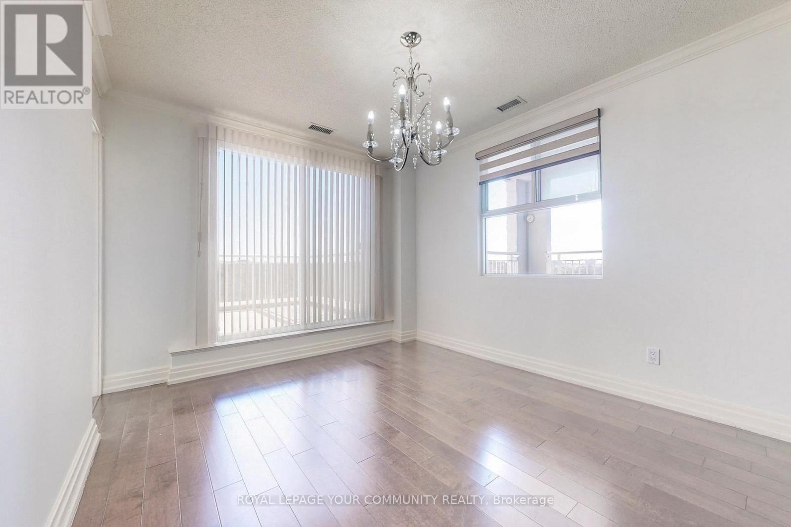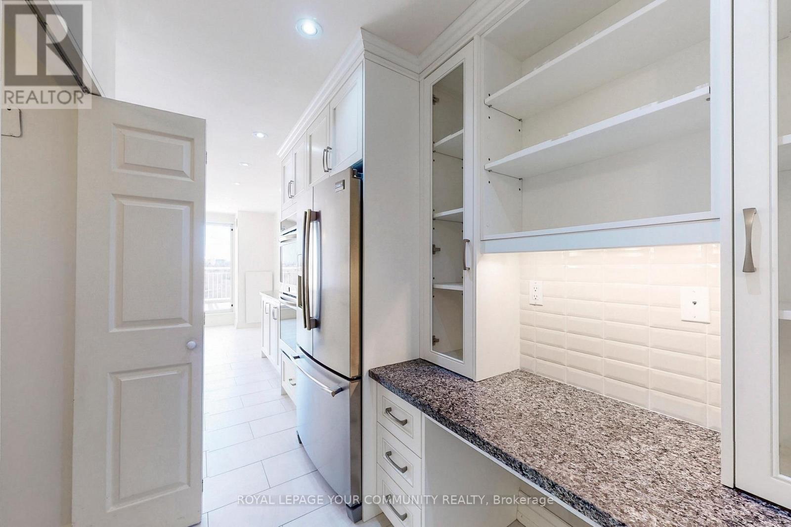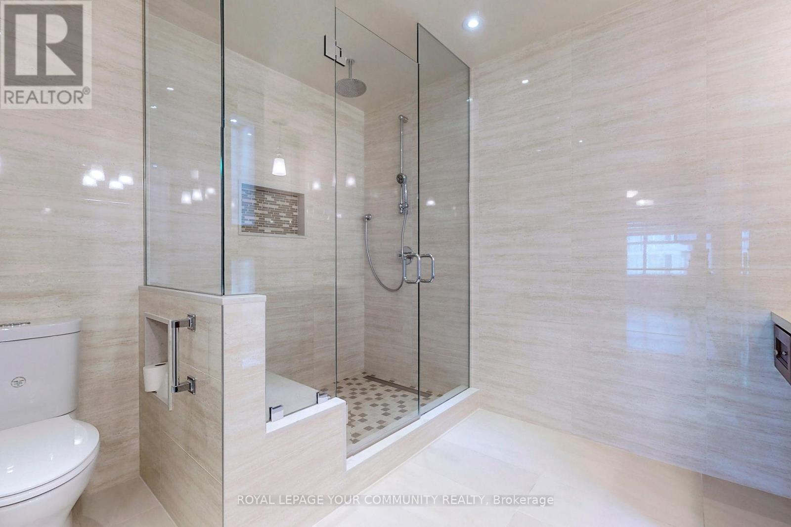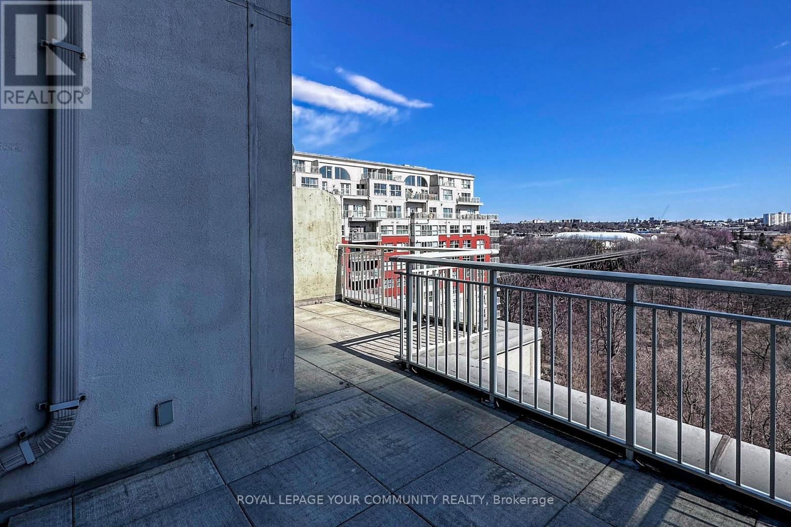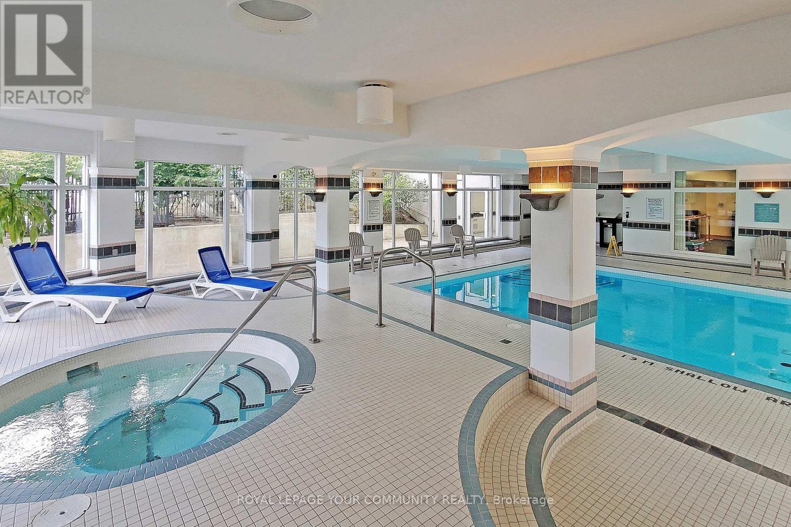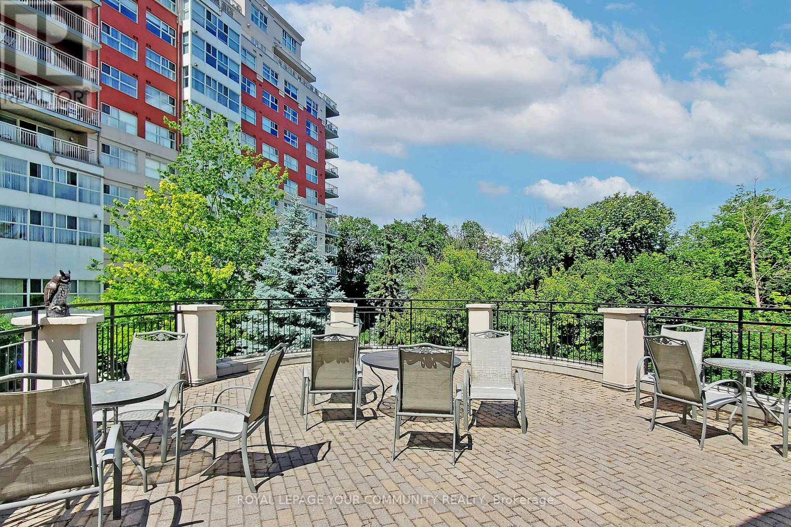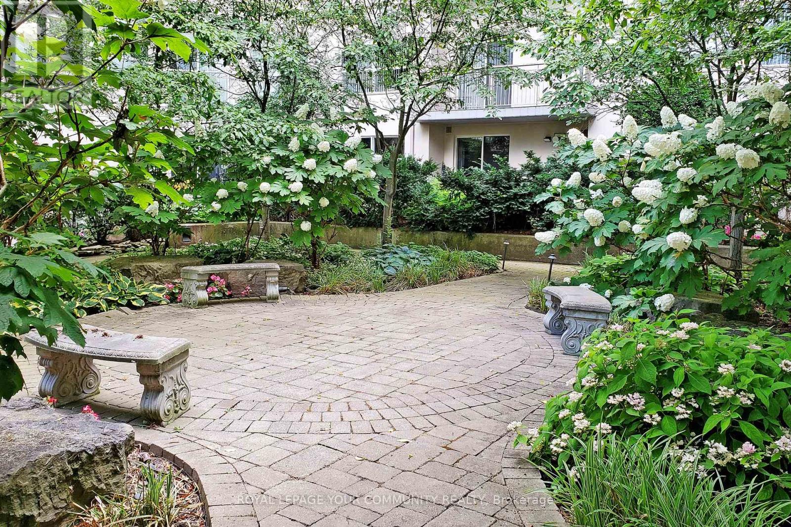801 - 18 Concorde Place Toronto, Ontario M3C 3T9
$4,500 Monthly
Stunning & Totally Upgraded 3Bdrm Suite In The Courtyards Of Concorde. Features Over 2000Sf Luxury Living + 400 Sf Outdoor Terrace/Balcony W/Water & Gas Bbq Hook Ups . Enjoy Sunrise & Sunset Views Overlooking The Ravine. Features Custom Built Kitchen W/Taller Cabinets, B/I Stainless Steel Appliances, B/I Desk & Granite Counter Tops With Extended Breakfast Bar. Impressive Hardwood Floors, Crown Moulding & Gas Fireplace In The Living Area. Outstanding Primary Bedroom W/Walk-In Custom Built Closet & Spa Like Ensuite W/Frameless Glass Shower, Bidet, Powder Area & B/I Decor Niches. Outstanding Building With 24Hr Security/Concierge. Excellent Building W/Resort Style Amenities ! (id:50886)
Property Details
| MLS® Number | C12169236 |
| Property Type | Single Family |
| Community Name | Banbury-Don Mills |
| Amenities Near By | Place Of Worship |
| Community Features | Pet Restrictions |
| Features | Conservation/green Belt, Carpet Free |
| Parking Space Total | 1 |
| Pool Type | Indoor Pool |
| Structure | Tennis Court |
Building
| Bathroom Total | 2 |
| Bedrooms Above Ground | 3 |
| Bedrooms Total | 3 |
| Age | 16 To 30 Years |
| Amenities | Security/concierge, Exercise Centre, Party Room, Visitor Parking, Fireplace(s) |
| Appliances | Oven - Built-in, Blinds, Cooktop, Dishwasher, Dryer, Oven, Washer, Refrigerator |
| Cooling Type | Central Air Conditioning |
| Exterior Finish | Concrete, Stucco |
| Fireplace Present | Yes |
| Fireplace Total | 1 |
| Flooring Type | Hardwood, Ceramic |
| Heating Fuel | Electric |
| Heating Type | Heat Pump |
| Size Interior | 2,000 - 2,249 Ft2 |
| Type | Apartment |
Parking
| Underground | |
| Garage |
Land
| Acreage | No |
| Land Amenities | Place Of Worship |
Rooms
| Level | Type | Length | Width | Dimensions |
|---|---|---|---|---|
| Flat | Living Room | 6.35 m | 4.95 m | 6.35 m x 4.95 m |
| Flat | Dining Room | 3.64 m | 3.1 m | 3.64 m x 3.1 m |
| Flat | Kitchen | 5.16 m | 3.43 m | 5.16 m x 3.43 m |
| Flat | Eating Area | 3.35 m | 2.13 m | 3.35 m x 2.13 m |
| Flat | Primary Bedroom | 6.4 m | 3.18 m | 6.4 m x 3.18 m |
| Flat | Bedroom 2 | 4.13 m | 3.68 m | 4.13 m x 3.68 m |
| Flat | Bedroom 3 | 4.27 m | 3.95 m | 4.27 m x 3.95 m |
Contact Us
Contact us for more information
Rita Chemilian
Broker
ritachemilian.com/
www.facebook.com/pg/ritachemilianteam
161 Main Street
Unionville, Ontario L3R 2G8
(905) 940-4180
(905) 940-4199

