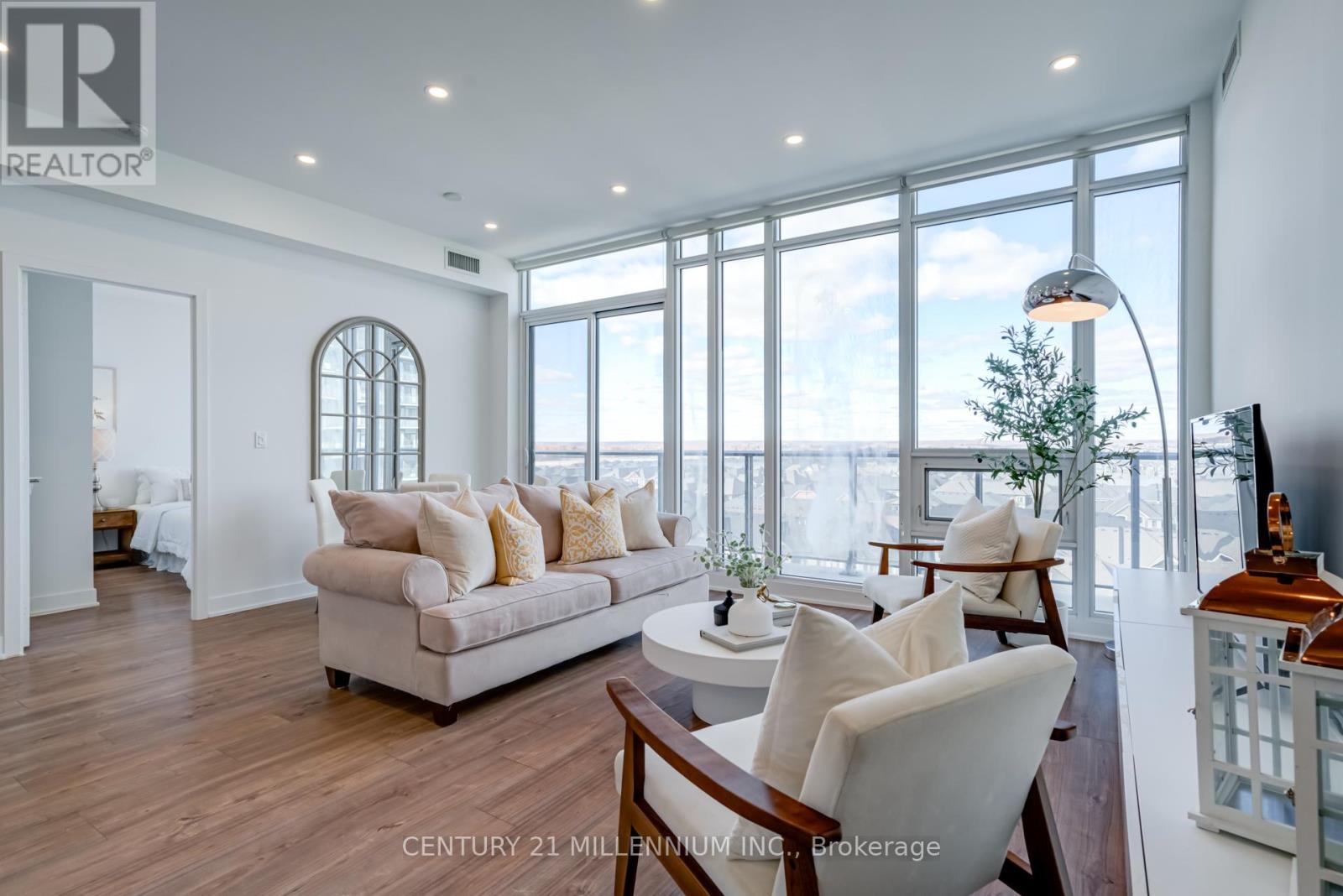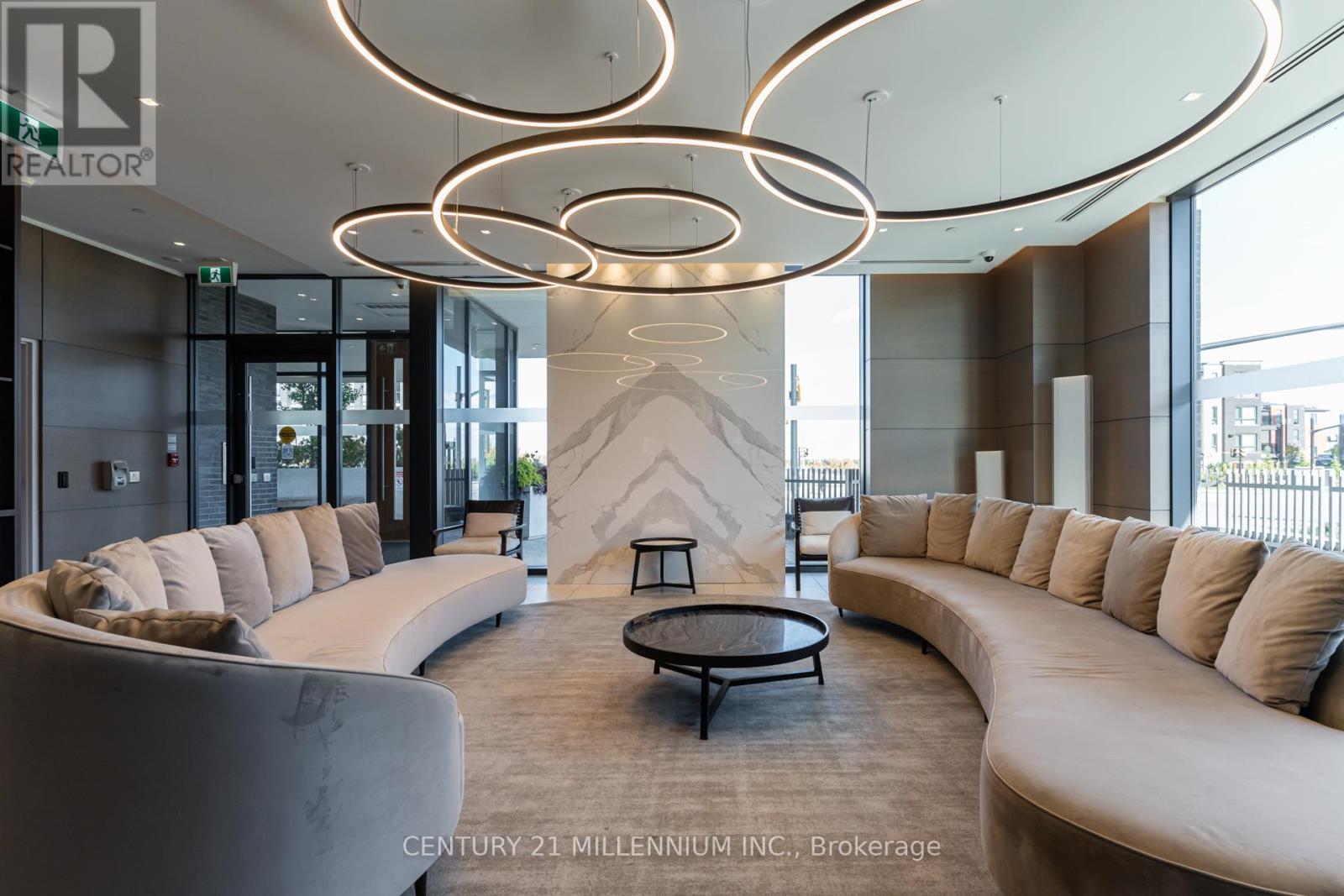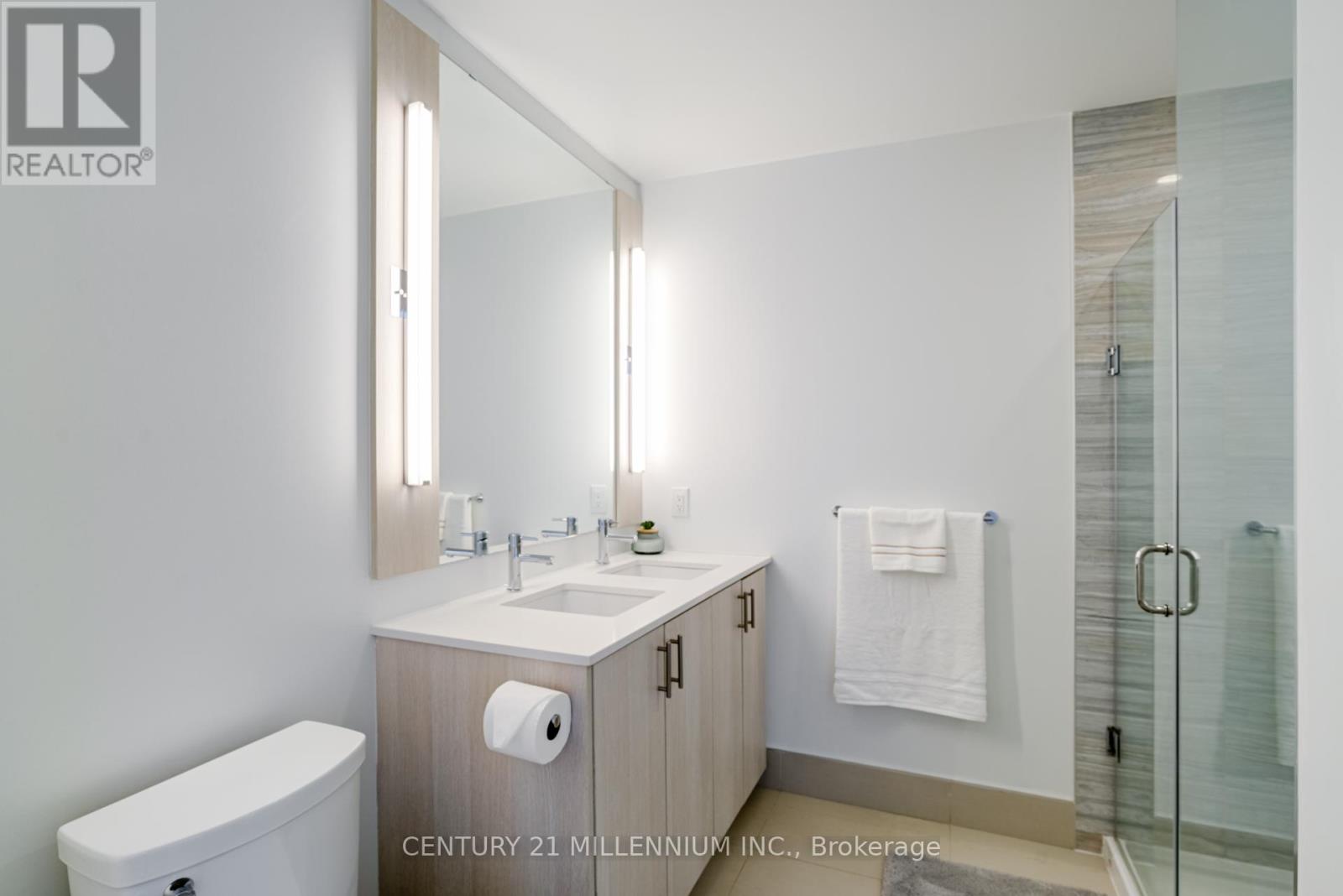801 - 180 Veterans Drive Brampton, Ontario L7A 5G7
$2,950 Monthly
2 Bedrooms Plus Den, 2 Full Bathrooms, 2 Parking Luxury Penthouse, Absolutely Stunning, Sun Filled, Spacious & Modern Unit. 1319 Total Sq.ft. including 209 Sq.ft Balcony, 10 Ceilings, Floor to Ceiling Windows, large Balcony. Welcome to Urban Transit Village in Brampton Surrounded by Acres of Protected Green Space, Convenience and Family-inspired Neighbourhood! High-End Finishes & Fittings package Exclusively for Penthouse Unit. Gourmet Kitchen with Large Centre Island, Pendant Lights, Quartz Counters, Matching Backsplash. Built-in Oven, Built-in Space Saving Microwave, Built-in Dishwasher, Refrigerator with Custom Front Panels Blends Seamlessly with surrounding Cabinetry Creating a Cohesive & Sophisticated Look that Elevates the Aesthetic of the Kitchen. Under Mount Cabinet Lights, Pot Lights. Upgraded Roller Blinds. Spacious Primary Bedroom with Walk-Out to Balcony, Luxurious Ensuite with His & Her Vanities & Frameless Glass Shower. Quick Access to Go Station, Public Transit, Schools, Cassie Campbell Community/Rec Centre. **Owner Occupied** Looking for Triple A Tenant. **** EXTRAS **** Existing Fridge, Stove Top, Built-in Oven, Built-in Microwave, Built-in Dishwasher, Hood Range, Clothes Washer & Dryer, Existing Pot lights, Existing Pendant Lights, Existing Roll Up Blinds, 2 Parking Spaces (Tandem) (id:50886)
Property Details
| MLS® Number | W11941317 |
| Property Type | Single Family |
| Community Name | Northwest Brampton |
| Amenities Near By | Public Transit, Place Of Worship, Park |
| Community Features | Pet Restrictions, School Bus, Community Centre |
| Features | Balcony, Carpet Free, In Suite Laundry |
| Parking Space Total | 2 |
| View Type | View |
Building
| Bathroom Total | 2 |
| Bedrooms Above Ground | 2 |
| Bedrooms Below Ground | 1 |
| Bedrooms Total | 3 |
| Amenities | Exercise Centre, Visitor Parking, Security/concierge, Party Room |
| Appliances | Oven - Built-in, Range |
| Cooling Type | Central Air Conditioning |
| Exterior Finish | Concrete |
| Flooring Type | Laminate |
| Heating Fuel | Natural Gas |
| Heating Type | Forced Air |
| Size Interior | 1,200 - 1,399 Ft2 |
| Type | Apartment |
Parking
| Underground |
Land
| Acreage | No |
| Land Amenities | Public Transit, Place Of Worship, Park |
Rooms
| Level | Type | Length | Width | Dimensions |
|---|---|---|---|---|
| Flat | Living Room | 5.55 m | 3.6 m | 5.55 m x 3.6 m |
| Flat | Dining Room | 5.55 m | 3.6 m | 5.55 m x 3.6 m |
| Flat | Kitchen | 3.7 m | 3.6 m | 3.7 m x 3.6 m |
| Flat | Primary Bedroom | 4.5 m | 3.14 m | 4.5 m x 3.14 m |
| Flat | Bedroom 2 | 3.11 m | 2.9 m | 3.11 m x 2.9 m |
| Flat | Den | 2.1 m | 2 m | 2.1 m x 2 m |
Contact Us
Contact us for more information
Ravi Sirisena
Broker
www.ravi.realtor/
181 Queen St East
Brampton, Ontario L6W 2B3
(905) 450-8300
HTTP://www.c21m.ca







































































