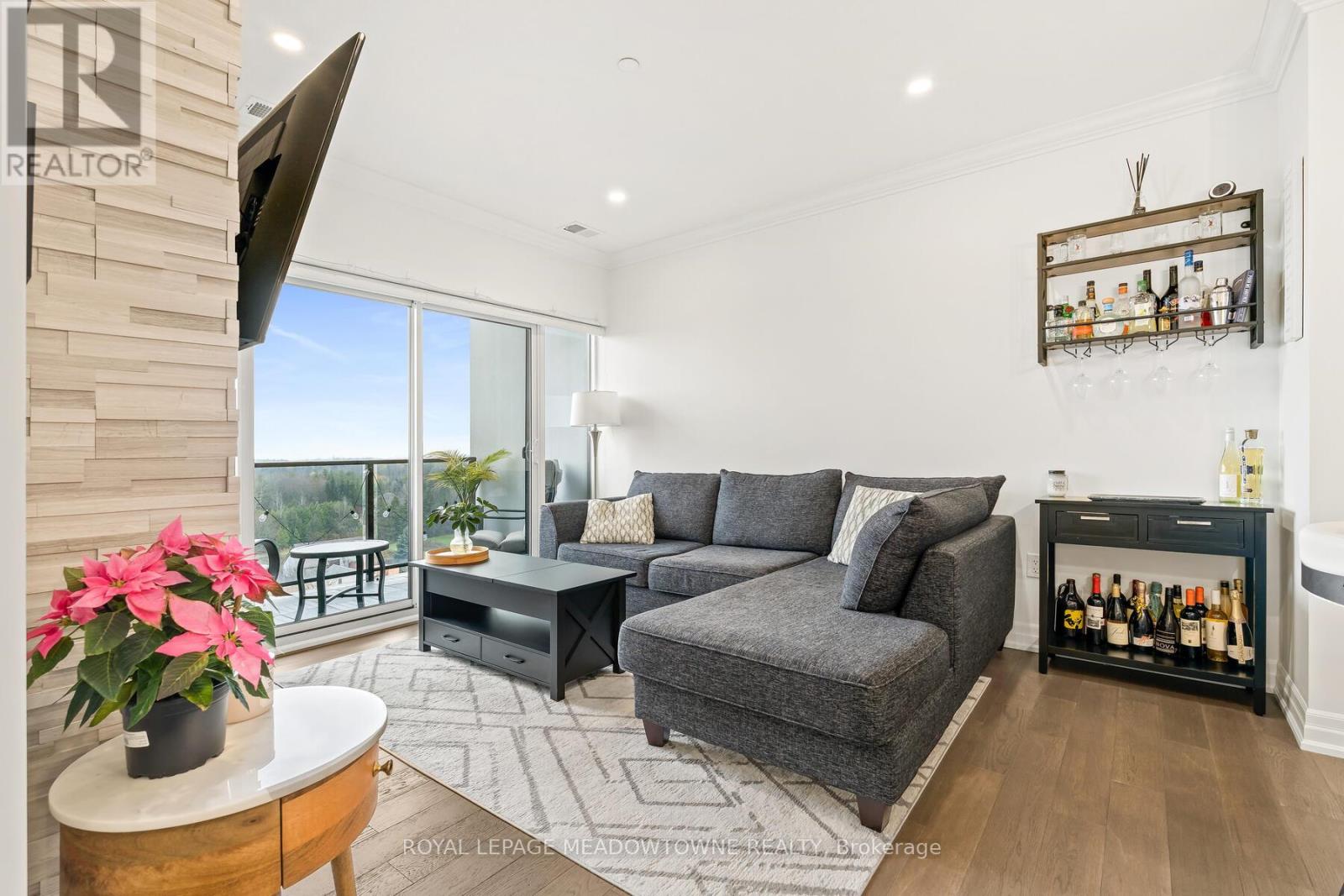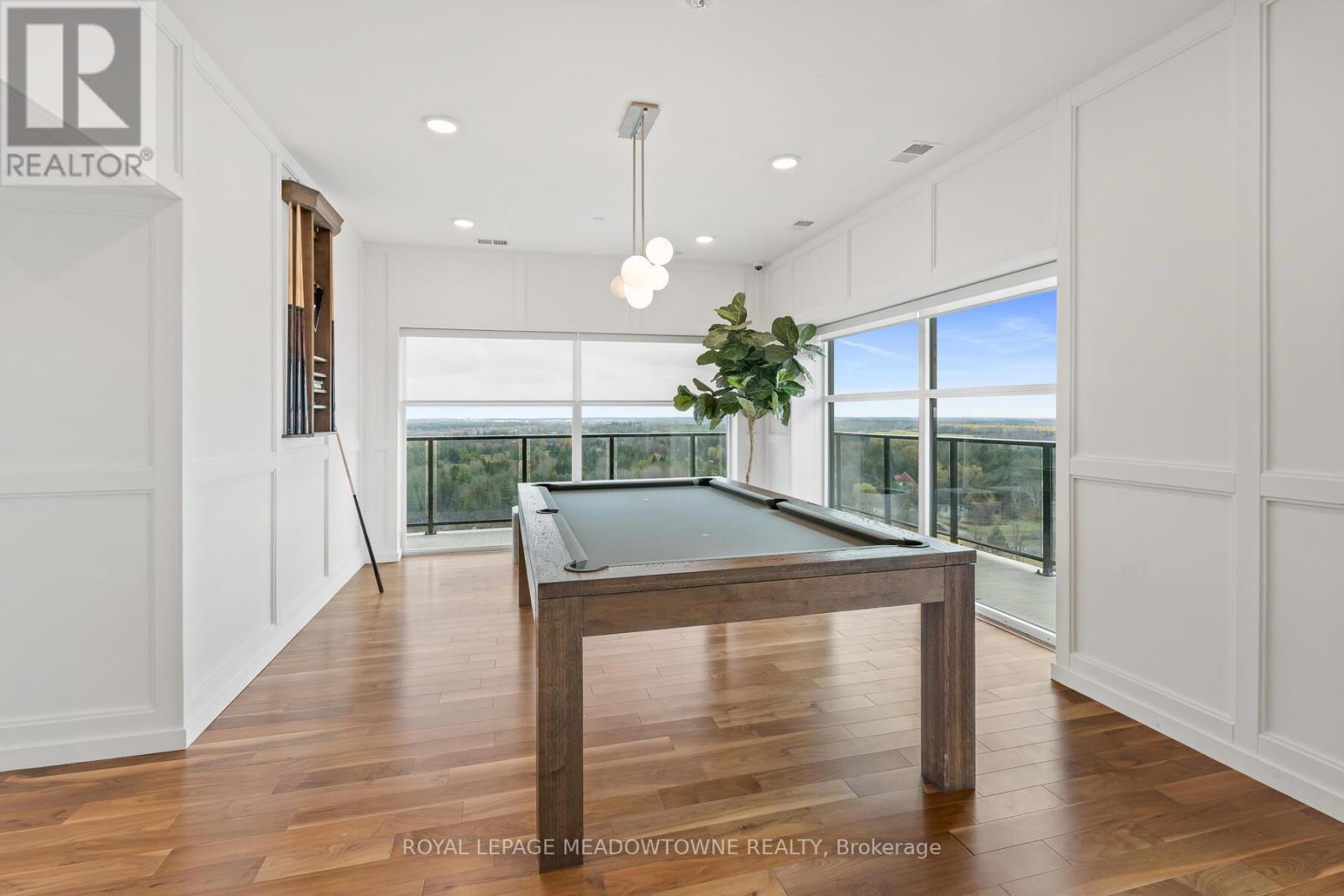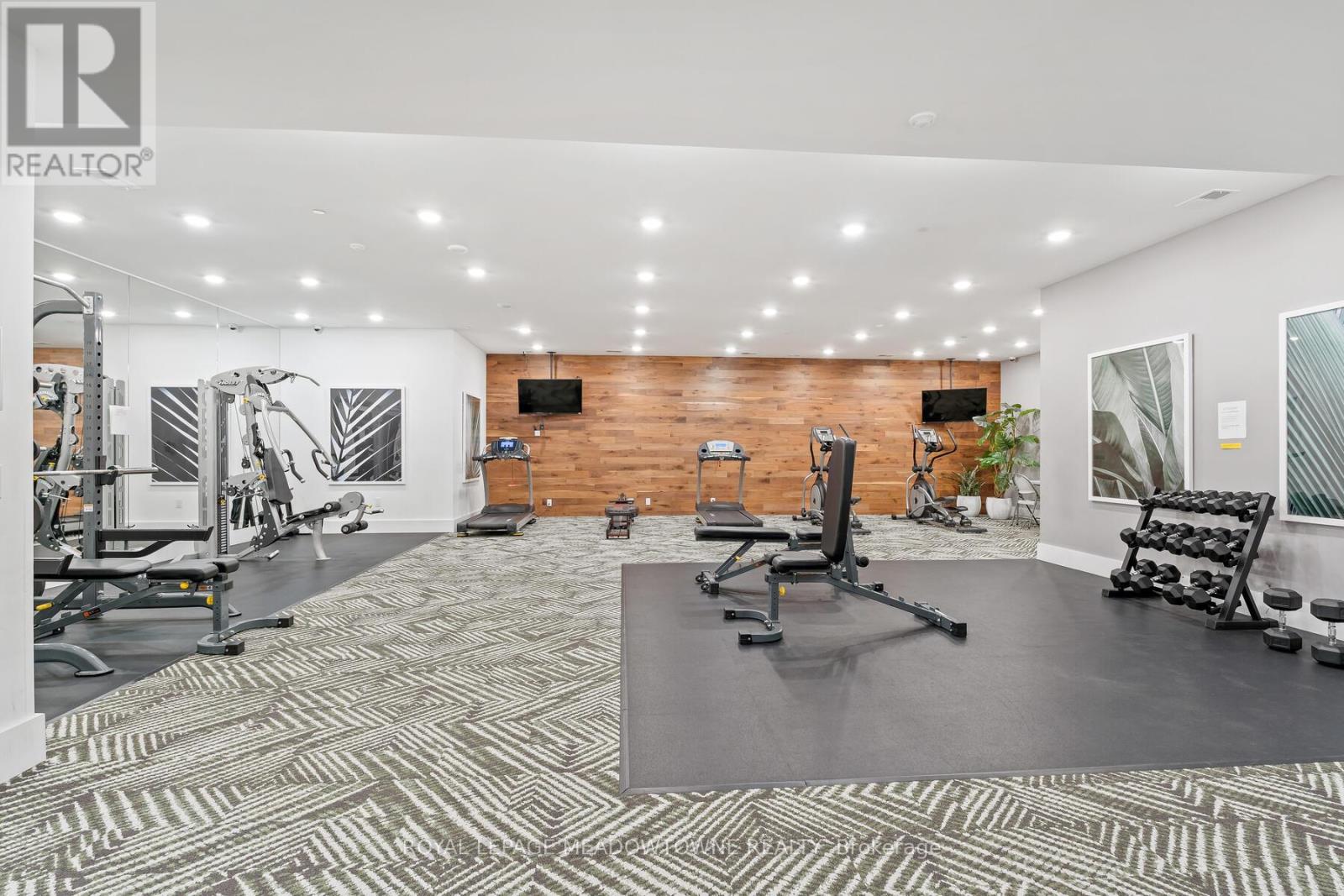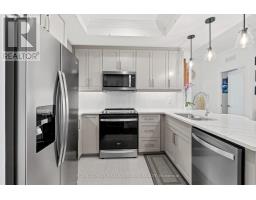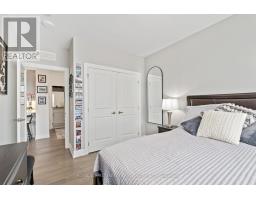801 - 1880 Gordon Street Guelph, Ontario N1L 0P5
$515,000Maintenance, Common Area Maintenance, Insurance, Water, Parking
$402.91 Monthly
Maintenance, Common Area Maintenance, Insurance, Water, Parking
$402.91 MonthlyYou will love the breathtaking, unobstructed view of the trees from this gorgeous 731 sqft condo + 66 sqft balcony + owned locker for additional storage! Built by Tricar Group, this low-maintenance, trendy community offers a great lifestyle for everyone. Situated on the 8th floor, this sought after south facing unit offers amazing views & natural light, upgraded flooring, linear stone fireplace, upgraded cabinets, convenient breakfast bar, quartz counters, backsplash, Whirlpool stainless steel appliances, pendant lighting, crown moulding, primary bedroom with large double closet + organizer & those same great views! LED lighting, seamless glass shower, enclosed laundry room with storage & storage locker & underground parking space so no need to scrape snow & ice off your car! Located in Guelph's vibrant south end, this elegant building complex offers exclusive amenities such as a golf simulation room, gym, lounge, party room, guest suite & 13th-floor rooftop terrace/sky lounge with kitchen & pool table! Underground parking, visitor parking & conveniently located just minutes to walking/nature trails, shopping, restaurants & transit. (id:50886)
Property Details
| MLS® Number | X10441643 |
| Property Type | Single Family |
| Community Name | Guelph South |
| AmenitiesNearBy | Park, Place Of Worship, Public Transit, Schools |
| CommunityFeatures | Pet Restrictions |
| Features | Balcony, Carpet Free, In Suite Laundry |
| ParkingSpaceTotal | 1 |
Building
| BathroomTotal | 1 |
| BedroomsAboveGround | 1 |
| BedroomsTotal | 1 |
| Amenities | Fireplace(s), Storage - Locker |
| Appliances | Dryer, Washer, Whirlpool |
| CoolingType | Central Air Conditioning |
| ExteriorFinish | Brick, Concrete |
| FireProtection | Smoke Detectors, Security System |
| FireplacePresent | Yes |
| FireplaceTotal | 1 |
| FlooringType | Hardwood |
| HeatingFuel | Electric |
| HeatingType | Forced Air |
| SizeInterior | 699.9943 - 798.9932 Sqft |
| Type | Apartment |
Parking
| Underground |
Land
| Acreage | No |
| LandAmenities | Park, Place Of Worship, Public Transit, Schools |
| ZoningDescription | 4b-20,r |
Rooms
| Level | Type | Length | Width | Dimensions |
|---|---|---|---|---|
| Main Level | Living Room | 4.19 m | 3.51 m | 4.19 m x 3.51 m |
| Main Level | Kitchen | 3.2 m | 2.29 m | 3.2 m x 2.29 m |
| Main Level | Primary Bedroom | 3.66 m | 3.12 m | 3.66 m x 3.12 m |
https://www.realtor.ca/real-estate/27676173/801-1880-gordon-street-guelph-guelph-south-guelph-south
Interested?
Contact us for more information
Jodie Mcgucken
Salesperson
324 Guelph Street Suite 12
Georgetown, Ontario L7G 4B5














