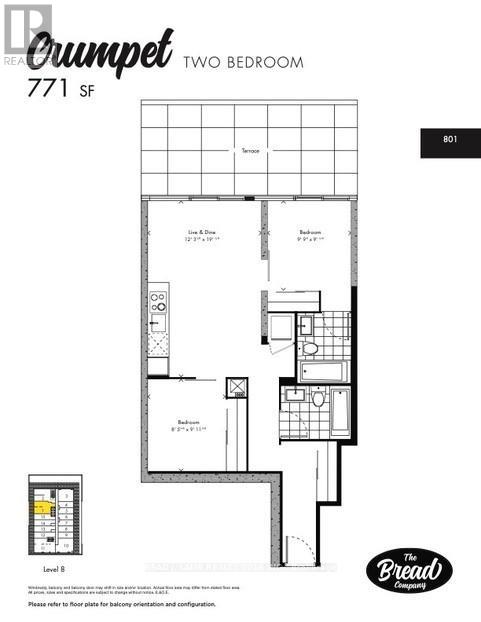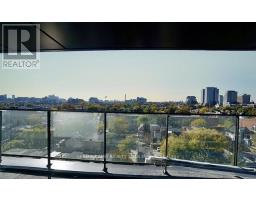801 - 195 Mccaul Street Toronto, Ontario M5T 1W6
$3,000 Monthly
You really can have it all at the Bread Co! 2 bedroom + 2 bathroom + rarely offered huge terrace facing west with unobstructed postcard views! World-class location in the heart of the city allows you to walk to everything including 24hr public transit, parks, the best shopping on Queen St W, the top bars, restos and cafes on College St, the Art Gallery, all the best hospitals, Queen's Park, stroll through the quaint cafes and restos of Baldwin Village and so much more. Approx 800 sq ft with not a single square foot of wasted space. Loaded with upgrades including extended kitchen cabinets, marble surround bathroom on all walls and tub, custom roller blinds coming, hardwood floors, backsplash and upgraded granite countertops. Gas range and all stainless steel appliances. Lots of storage plus large storage locker included. Custom white roller blinds installed. **** EXTRAS **** Beautiful terrace with never-ending views with gas-line for BBQ! Brand new unit, never lived in. Perfect floor plan, large living and dining room with open concept modern kitchen. Large storage locker included. (id:50886)
Property Details
| MLS® Number | C11954008 |
| Property Type | Single Family |
| Community Name | Kensington-Chinatown |
| Amenities Near By | Public Transit, Park |
| Community Features | Pet Restrictions |
| Parking Space Total | 1 |
| View Type | View |
Building
| Bathroom Total | 2 |
| Bedrooms Above Ground | 2 |
| Bedrooms Total | 2 |
| Amenities | Party Room, Security/concierge, Recreation Centre, Storage - Locker |
| Appliances | Window Coverings |
| Cooling Type | Central Air Conditioning |
| Exterior Finish | Brick, Concrete |
| Fire Protection | Security System |
| Flooring Type | Hardwood |
| Heating Fuel | Natural Gas |
| Heating Type | Forced Air |
| Size Interior | 700 - 799 Ft2 |
| Type | Apartment |
Parking
| Underground |
Land
| Acreage | No |
| Land Amenities | Public Transit, Park |
Rooms
| Level | Type | Length | Width | Dimensions |
|---|---|---|---|---|
| Flat | Living Room | 6.17 m | 3.75 m | 6.17 m x 3.75 m |
| Flat | Dining Room | 6.17 m | 3.75 m | 6.17 m x 3.75 m |
| Flat | Kitchen | 6.17 m | 3.75 m | 6.17 m x 3.75 m |
| Flat | Primary Bedroom | 3.15 m | 2.96 m | 3.15 m x 2.96 m |
| Flat | Bedroom 2 | 3.11 m | 2.85 m | 3.11 m x 2.85 m |
Contact Us
Contact us for more information
Andrew John Bonello
Salesperson
www.torontocondos.com/
www.linkedin.com/profile/view?id=20345567&trk=nav_responsive_tab_profile
778 King Street West
Toronto, Ontario M5V 1N6
(416) 368-5262
(416) 368-5114
www.torontocondos.com/





































