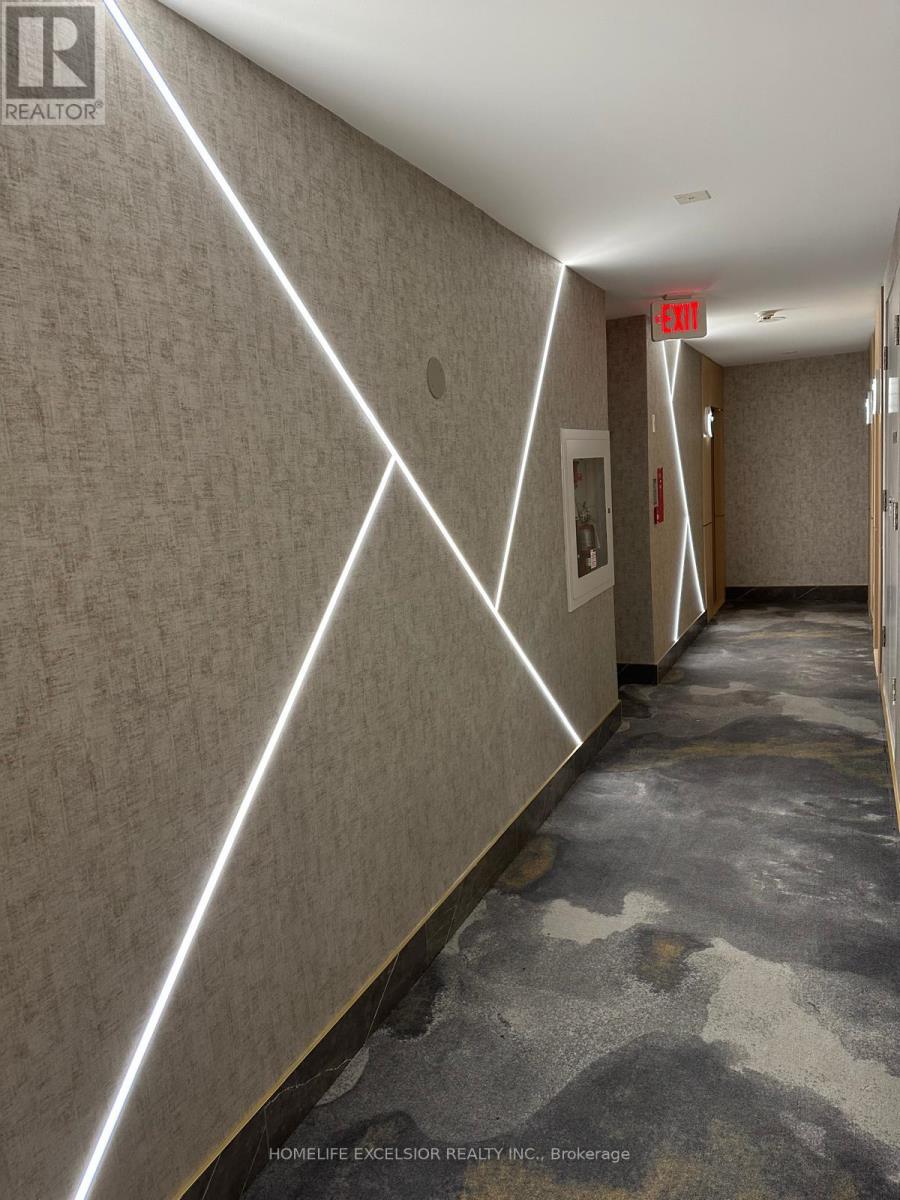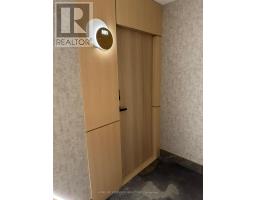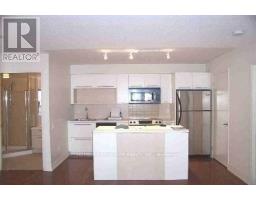801 - 21 Carlton Street Toronto, Ontario M5B 1L2
2 Bedroom
2 Bathroom
600 - 699 ft2
Central Air Conditioning
Forced Air
$2,950 Monthly
Indoor Pool, Total 724 Sq Ft Suite (681+43 Sf Balcony), The "Met" Junior 2 Bedrooms+2 Baths, Split Bedroom, Master Bedroom With 4 Pcs Bath Ensuite + Large Walk In Closet. 2nd Building East Of Yonge, Steps To " College" Subway With 24 Hours Supermarket, Food Courts & Indoor Shopping, Banks. Ceiling To Floor Windows. Close To Ryerson, University Of Toronto, Toronto General Hospital, Sick Kid, Mount Sinai, Princess Margaret, Eaton Shopping Centre. (id:50886)
Property Details
| MLS® Number | C12105842 |
| Property Type | Single Family |
| Community Name | Church-Yonge Corridor |
| Amenities Near By | Hospital, Public Transit, Schools |
| Community Features | Pets Not Allowed |
| Features | Balcony |
Building
| Bathroom Total | 2 |
| Bedrooms Above Ground | 2 |
| Bedrooms Total | 2 |
| Amenities | Exercise Centre, Recreation Centre, Sauna, Visitor Parking |
| Appliances | Dishwasher, Dryer, Microwave, Stove, Washer, Refrigerator |
| Cooling Type | Central Air Conditioning |
| Exterior Finish | Concrete |
| Flooring Type | Hardwood, Laminate |
| Heating Fuel | Natural Gas |
| Heating Type | Forced Air |
| Size Interior | 600 - 699 Ft2 |
| Type | Apartment |
Parking
| Garage |
Land
| Acreage | No |
| Land Amenities | Hospital, Public Transit, Schools |
Rooms
| Level | Type | Length | Width | Dimensions |
|---|---|---|---|---|
| Main Level | Living Room | 4.32 m | 4.27 m | 4.32 m x 4.27 m |
| Main Level | Dining Room | 4.32 m | 4.27 m | 4.32 m x 4.27 m |
| Main Level | Kitchen | 3.31 m | 7.84 m | 3.31 m x 7.84 m |
| Main Level | Primary Bedroom | 3.05 m | 2.9 m | 3.05 m x 2.9 m |
| Main Level | Bedroom 2 | 2.6 m | 2.44 m | 2.6 m x 2.44 m |
Contact Us
Contact us for more information
Kenneth Lai
Broker
Homelife Excelsior Realty Inc.
4560 Highway 7 East Suite 800
Markham, Ontario L3R 1M5
4560 Highway 7 East Suite 800
Markham, Ontario L3R 1M5
(905) 415-1000
(905) 415-1003
www.HomelifeExcelsior.com

















































