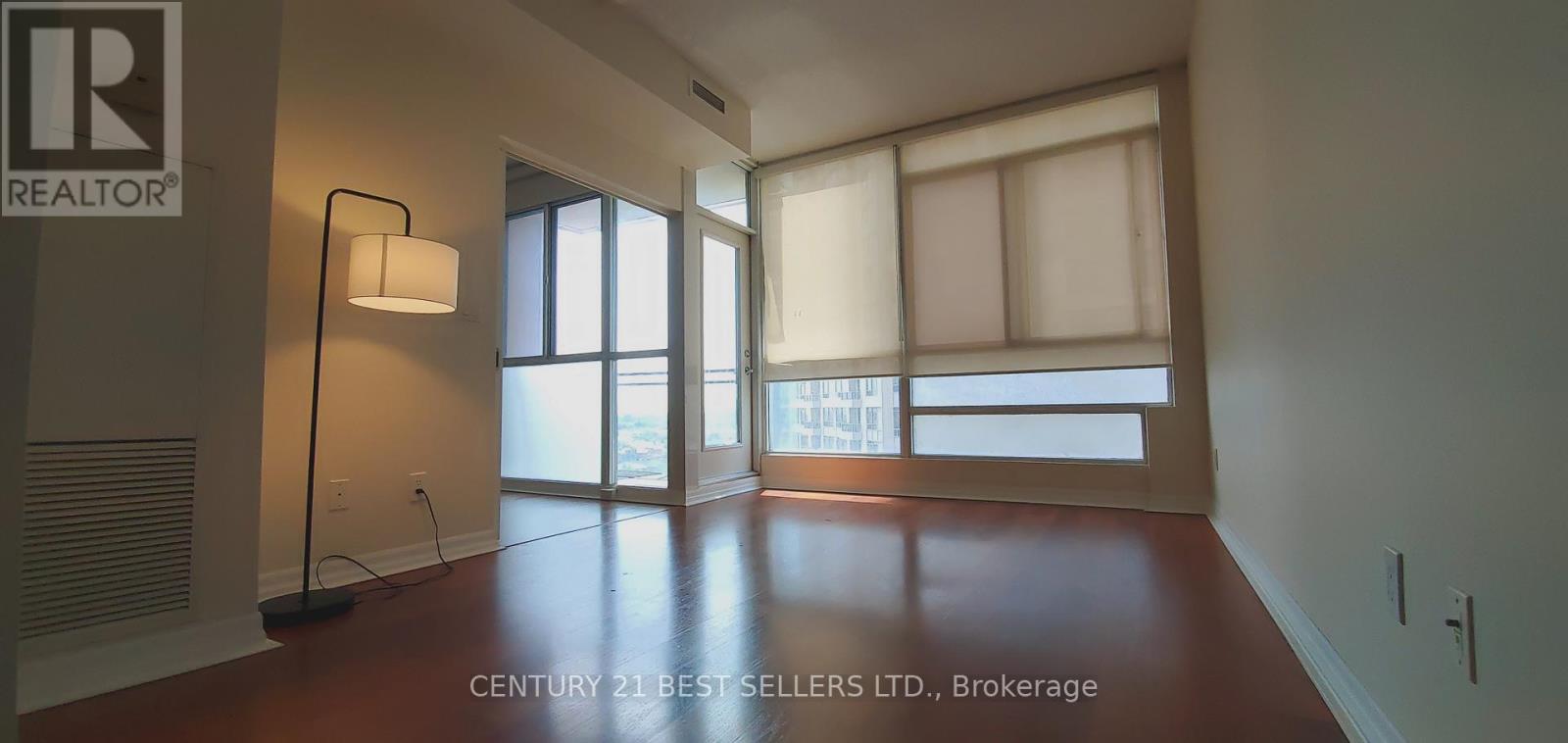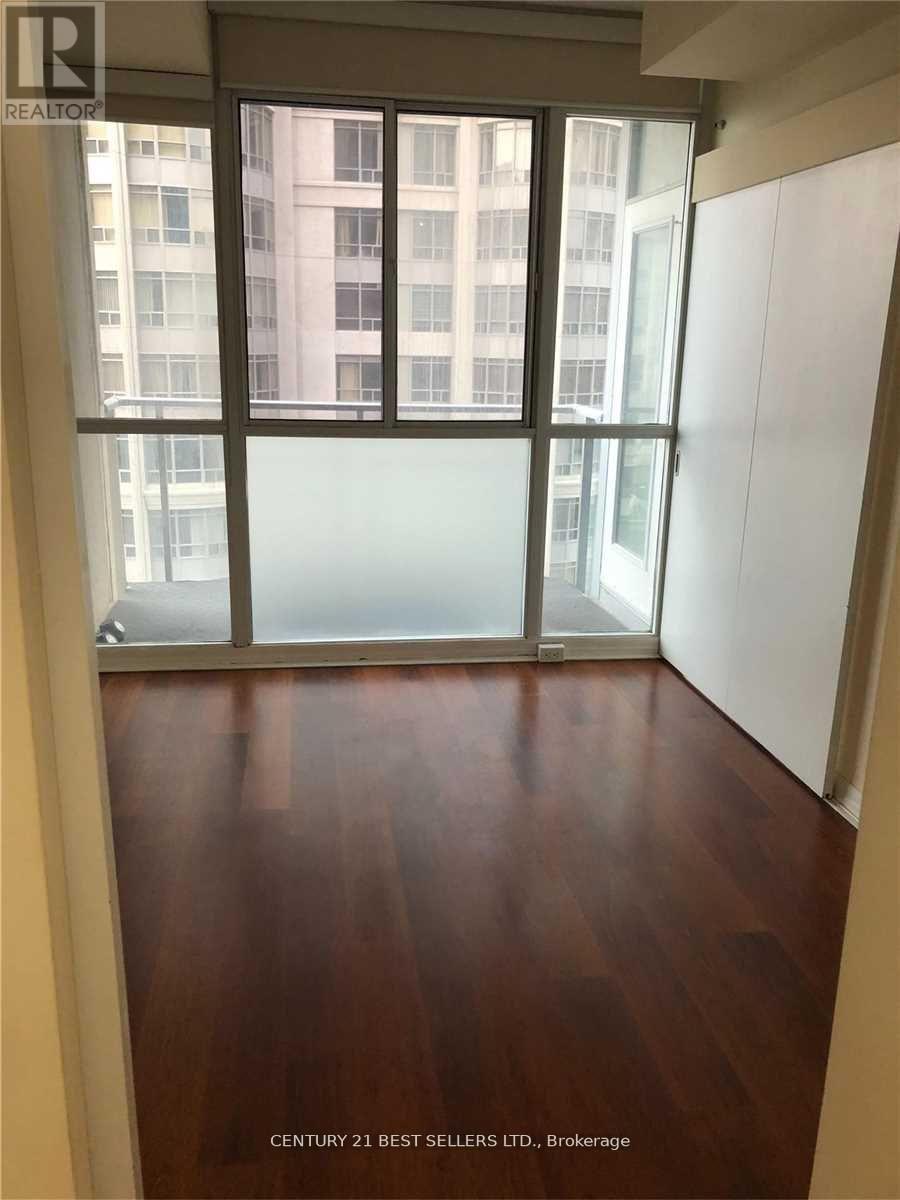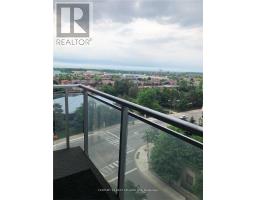801 - 225 Webb Drive Mississauga, Ontario L5B 3Y5
2 Bedroom
1 Bathroom
0 - 499 ft2
Central Air Conditioning
Forced Air
$559,000Maintenance, Water, Common Area Maintenance, Insurance, Parking
$516.76 Monthly
Maintenance, Water, Common Area Maintenance, Insurance, Parking
$516.76 MonthlySpacious One Bedroom Plus Den Unit With Unique Floorplan And Bright/Sunny Southwest Exposure! Amazing City Centre And Lake Views ! Parking And Locker Included ! Steps To Square One Shopping And Restaurants. (id:50886)
Property Details
| MLS® Number | W12156384 |
| Property Type | Single Family |
| Community Name | City Centre |
| Community Features | Pet Restrictions |
| Features | Balcony |
| Parking Space Total | 1 |
Building
| Bathroom Total | 1 |
| Bedrooms Above Ground | 1 |
| Bedrooms Below Ground | 1 |
| Bedrooms Total | 2 |
| Amenities | Security/concierge, Exercise Centre, Sauna, Visitor Parking, Storage - Locker |
| Appliances | Dishwasher, Dryer, Stove, Washer, Refrigerator |
| Cooling Type | Central Air Conditioning |
| Exterior Finish | Aluminum Siding |
| Flooring Type | Tile, Hardwood |
| Heating Fuel | Natural Gas |
| Heating Type | Forced Air |
| Size Interior | 0 - 499 Ft2 |
| Type | Apartment |
Parking
| Underground | |
| Garage |
Land
| Acreage | No |
Rooms
| Level | Type | Length | Width | Dimensions |
|---|---|---|---|---|
| Flat | Foyer | 2.25 m | 2.05 m | 2.25 m x 2.05 m |
| Flat | Kitchen | 3.85 m | 2.53 m | 3.85 m x 2.53 m |
| Flat | Dining Room | 2.53 m | 3.85 m | 2.53 m x 3.85 m |
| Flat | Living Room | 4.23 m | 3.12 m | 4.23 m x 3.12 m |
| Flat | Primary Bedroom | 3.42 m | 2.84 m | 3.42 m x 2.84 m |
| Flat | Den | 2.47 m | 1.18 m | 2.47 m x 1.18 m |
| Flat | Bathroom | 2.67 m | 1.49 m | 2.67 m x 1.49 m |
https://www.realtor.ca/real-estate/28330093/801-225-webb-drive-mississauga-city-centre-city-centre
Contact Us
Contact us for more information
Behnam Dehghan
Broker
Century 21 Best Sellers Ltd.
4 Robert Speck Pkwy #150 Ground Flr
Mississauga, Ontario L4Z 1S1
4 Robert Speck Pkwy #150 Ground Flr
Mississauga, Ontario L4Z 1S1
(905) 273-4211
(905) 273-5763
www.c21bestbuy.com/









































