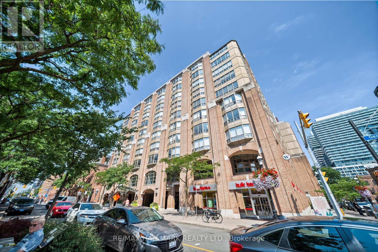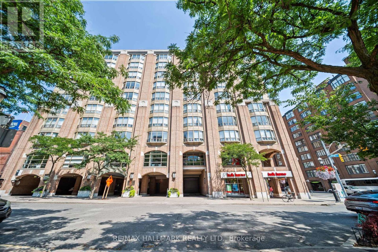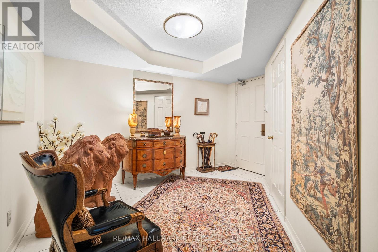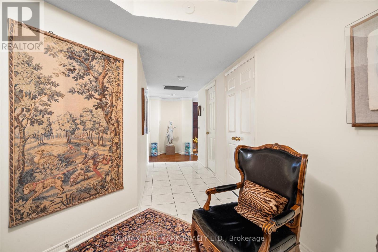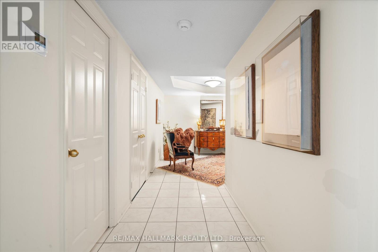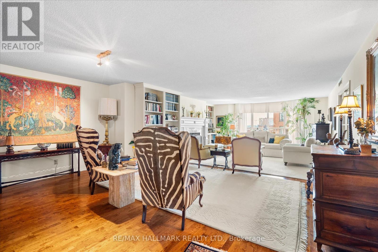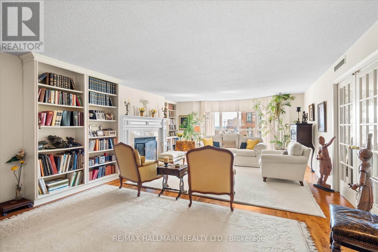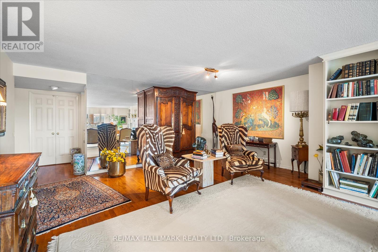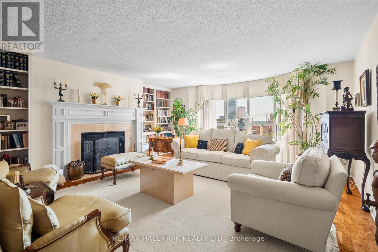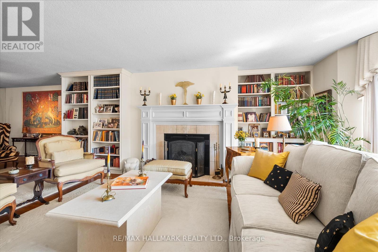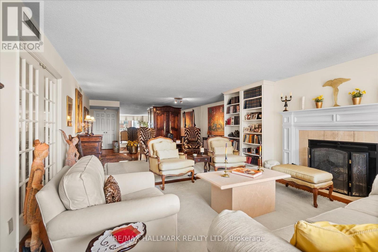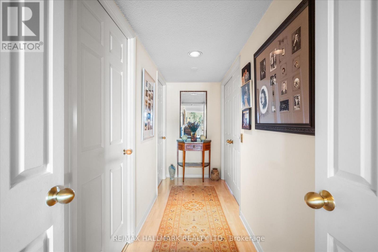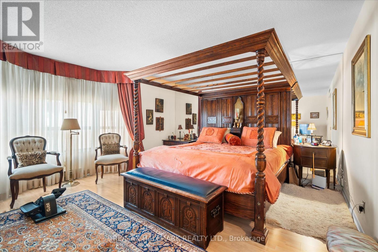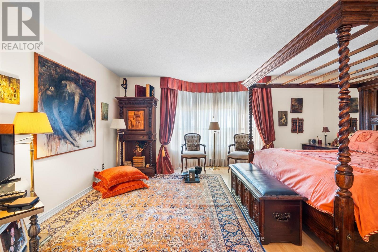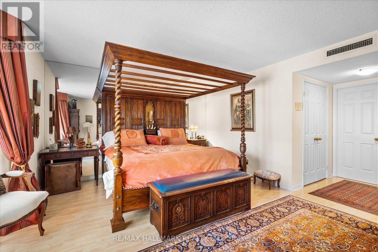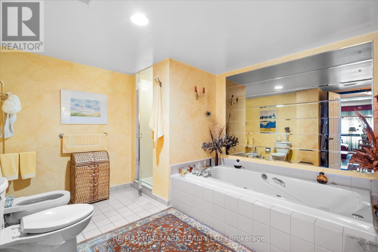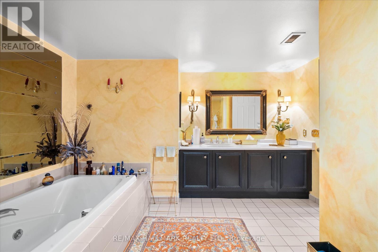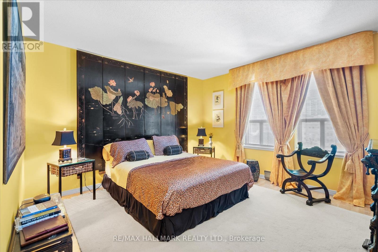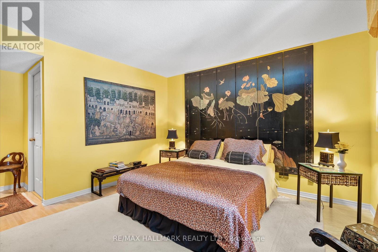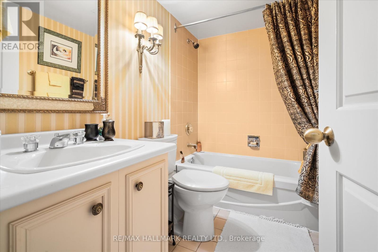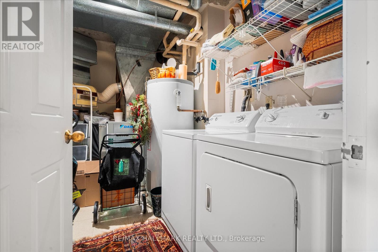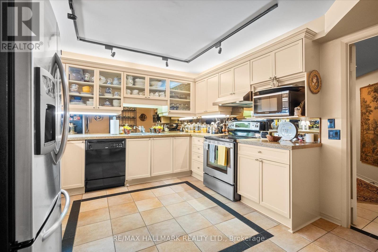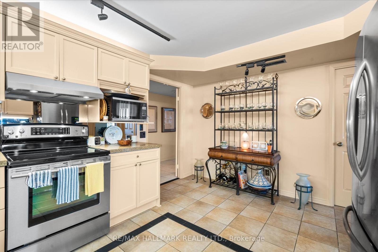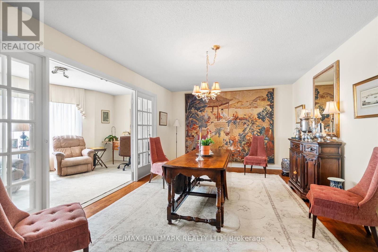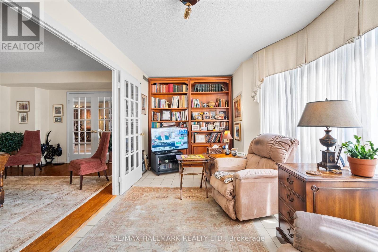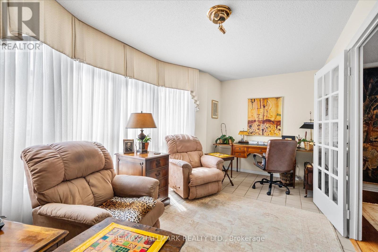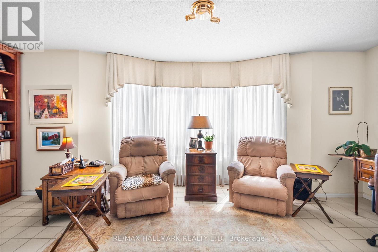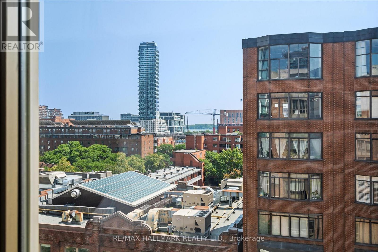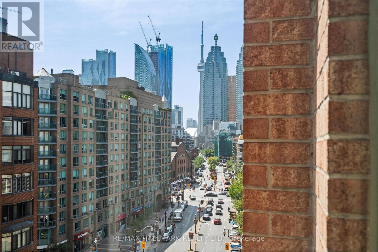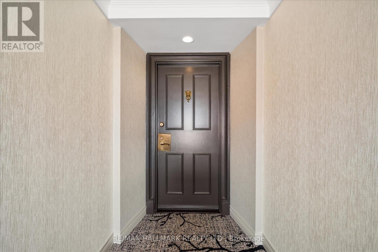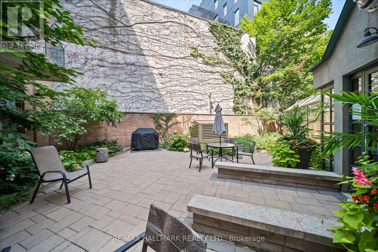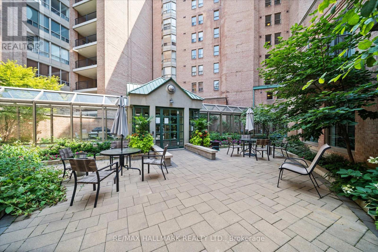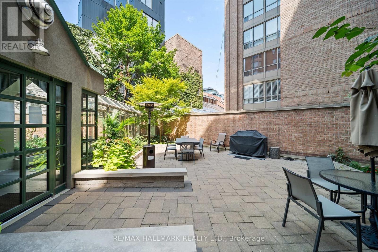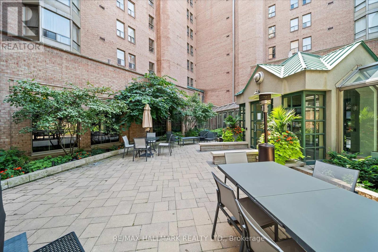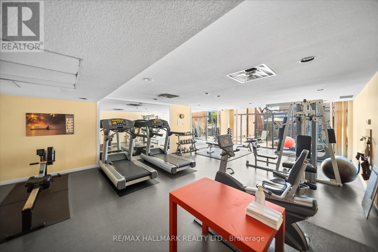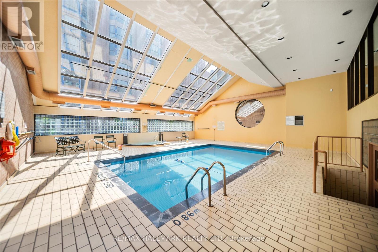801 - 25 George Street Toronto, Ontario M5A 4L8
$1,199,000Maintenance, Parking, Insurance, Common Area Maintenance, Water, Heat
$2,600 Monthly
Maintenance, Parking, Insurance, Common Area Maintenance, Water, Heat
$2,600 MonthlyLife at Old York II Boutique Condo places you in the heart of Toronto's beloved St. Lawrence Market neighborhood, where history, culture, and convenience come together. This spacious 2+1 residence w/parking &locker offers over 2,500 square feet of well-designed living, with expansive principal rooms and king-sized bedrooms that feel more like a home than a condo. Large windows invite natural light and showcase stunning views of the CN Tower, bringing the city's energy right to your living room. Step outside and enjoy a Walk Score of 97, with everything you need just minutes away. From morning coffee runs to fresh market finds, waterfront strolls, theater nights, or a quick walk to Union Station, the neighborhood makes everyday living effortless and inspiring. The Distillery District, Sugar Beach, Harbourfront, Eaton Centre, and countless restaurants and cafés are all at your doorstep. Old York II offers a boutique sense of privacy and security with 24-hour concierge paired with thoughtful amenities that elevate your lifestyle. Relax by the indoor pool, host friends at the outdoor barbecue, stay active on the squash court, or unwind in the library and sauna. (id:50886)
Property Details
| MLS® Number | C12354859 |
| Property Type | Single Family |
| Community Name | Moss Park |
| Amenities Near By | Public Transit, Hospital, Park |
| Community Features | Pets Allowed With Restrictions |
| Features | Carpet Free |
| Parking Space Total | 1 |
| Pool Type | Indoor Pool |
Building
| Bathroom Total | 3 |
| Bedrooms Above Ground | 2 |
| Bedrooms Below Ground | 1 |
| Bedrooms Total | 3 |
| Amenities | Security/concierge, Party Room, Visitor Parking, Exercise Centre, Storage - Locker |
| Appliances | Dishwasher, Dryer, Stove, Washer, Refrigerator |
| Basement Type | None |
| Cooling Type | Central Air Conditioning |
| Exterior Finish | Brick |
| Fireplace Present | Yes |
| Flooring Type | Tile, Hardwood |
| Half Bath Total | 1 |
| Heating Fuel | Natural Gas |
| Heating Type | Forced Air |
| Size Interior | 2,500 - 2,749 Ft2 |
| Type | Apartment |
Parking
| Underground | |
| Garage |
Land
| Acreage | No |
| Land Amenities | Public Transit, Hospital, Park |
| Surface Water | Lake/pond |
Rooms
| Level | Type | Length | Width | Dimensions |
|---|---|---|---|---|
| Flat | Foyer | 7.33 m | 3.8 m | 7.33 m x 3.8 m |
| Flat | Living Room | 10.3 m | 5.54 m | 10.3 m x 5.54 m |
| Flat | Dining Room | 10.3 m | 5.54 m | 10.3 m x 5.54 m |
| Flat | Kitchen | 4.35 m | 3.51 m | 4.35 m x 3.51 m |
| Flat | Family Room | 6.01 m | 3.64 m | 6.01 m x 3.64 m |
| Flat | Den | 5.99 m | 2.9 m | 5.99 m x 2.9 m |
| Flat | Primary Bedroom | 6.43 m | 5.17 m | 6.43 m x 5.17 m |
| Flat | Bedroom 2 | 5.06 m | 4.29 m | 5.06 m x 4.29 m |
https://www.realtor.ca/real-estate/28755768/801-25-george-street-toronto-moss-park-moss-park
Contact Us
Contact us for more information
Allister John Sinclair
Salesperson
www.alsinclair.com/
2277 Queen Street East
Toronto, Ontario M4E 1G5
(416) 699-9292
(416) 699-8576

