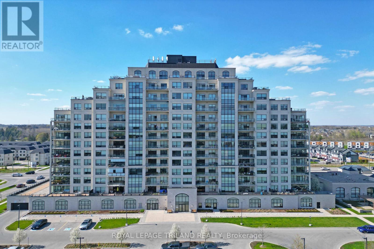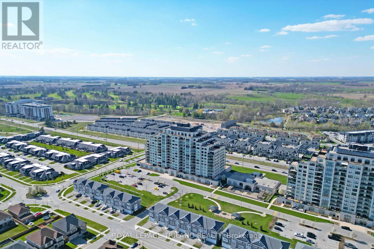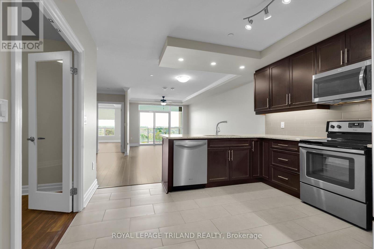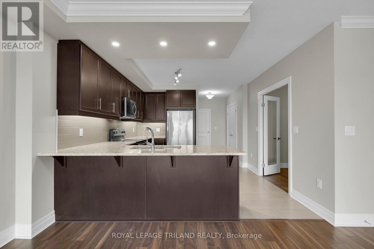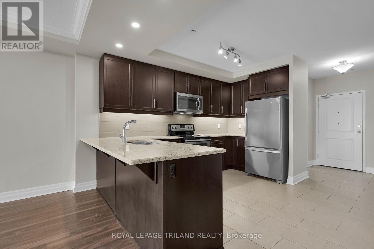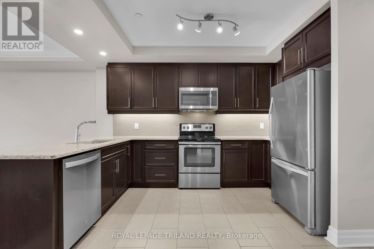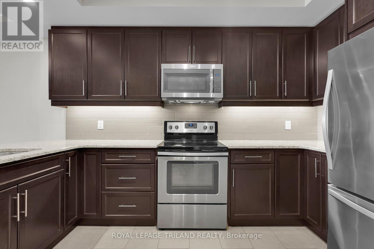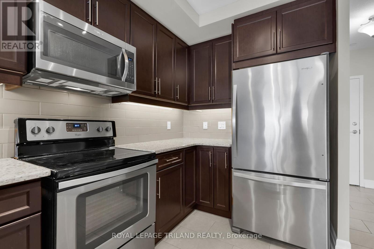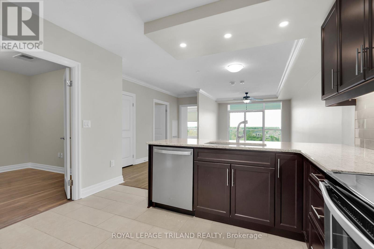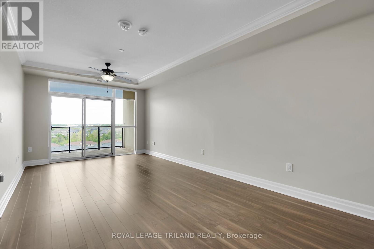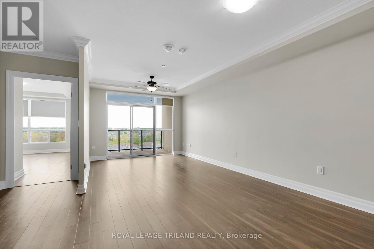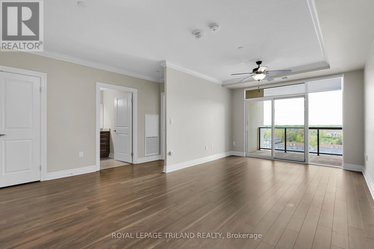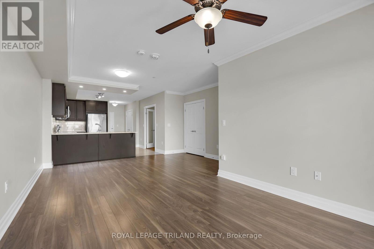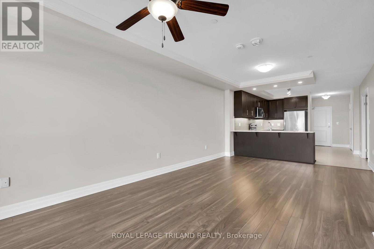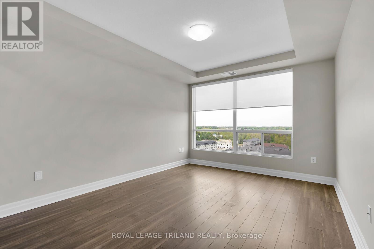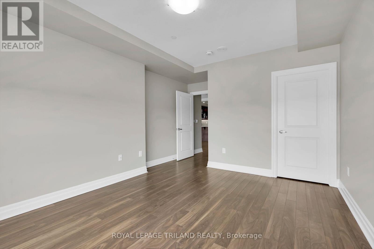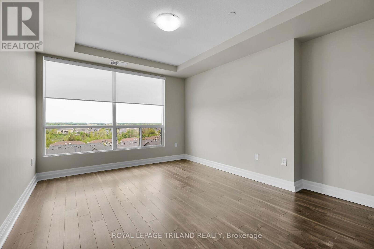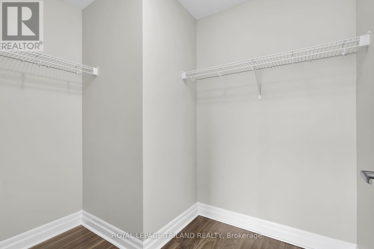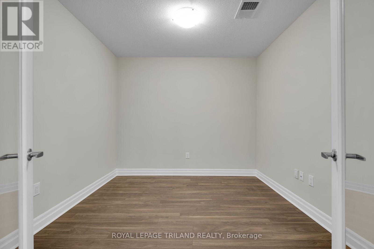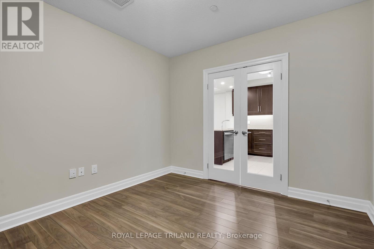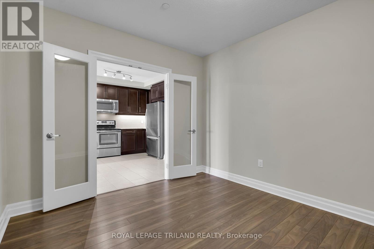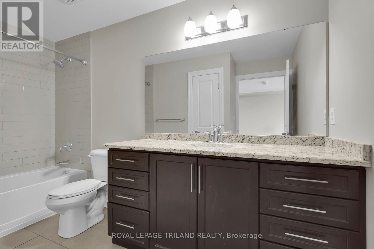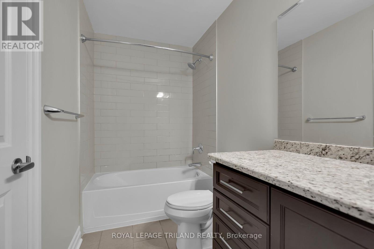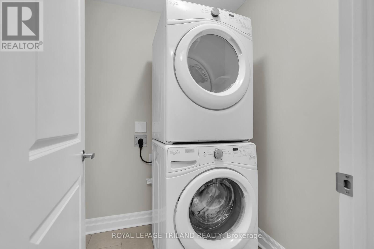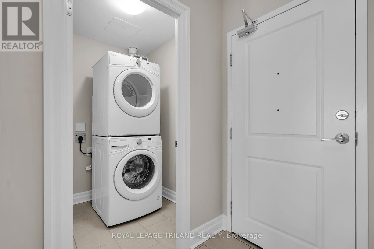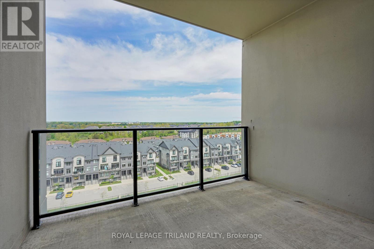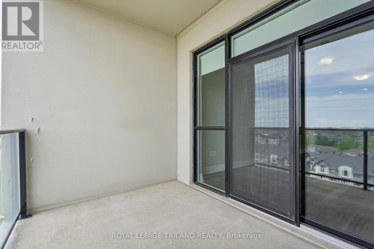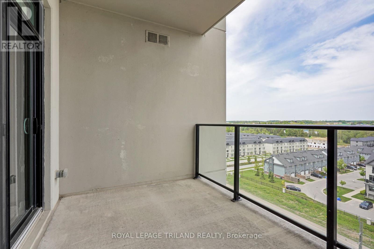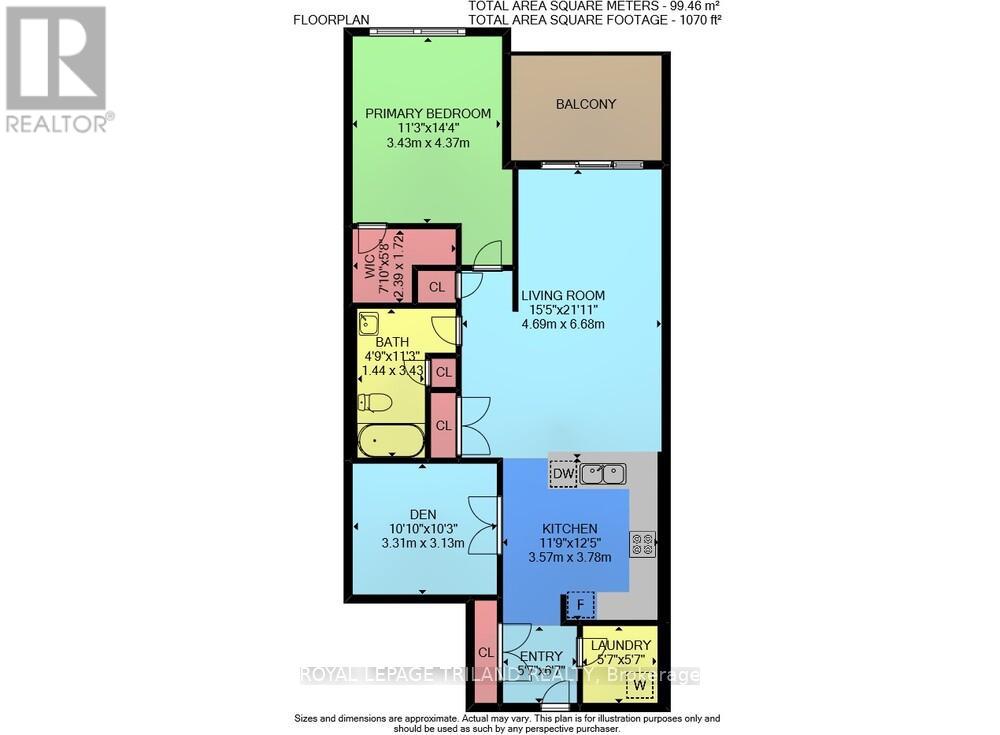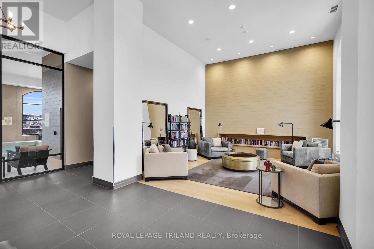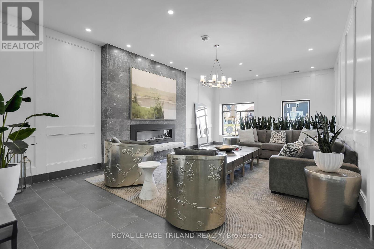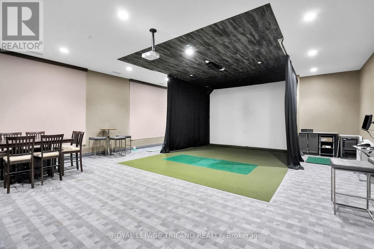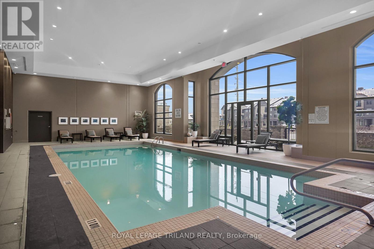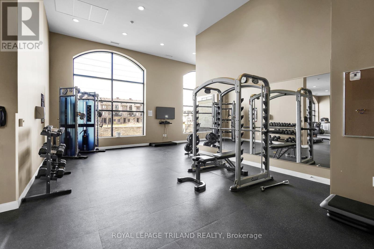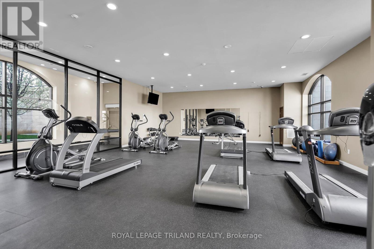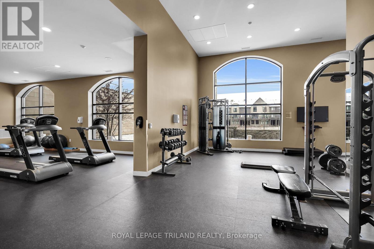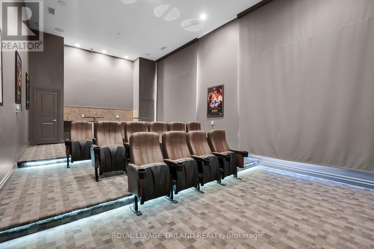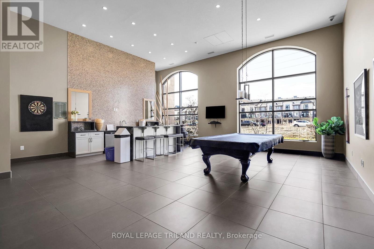801 - 260 Villagewalk Boulevard London North, Ontario N6G 0W6
$2,299 Monthly
Luxurious suite in the sought-after Village North II, ideally located in the heart of North London. This spacious one-bedroom plus den unit offers nearly 1,100 sq. ft. of open-concept living with a north-facing balcony providing beautiful, unobstructed views. The kitchen features a large island with a breakfast bar, granite countertops, and stainless steel appliances, flowing seamlessly into the bright living area. Enjoy the convenience of in-suite laundry, one underground parking spot and locker. Building amenities include an indoor pool, fitness centre, golf simulator, party room with kitchen, outdoor patio, guest suite, theatre room, and billiards room. Close to Masonville Mall, University Hospital, Western University, and major transit routes. Heat and water included; electricity extra. (id:50886)
Property Details
| MLS® Number | X12532808 |
| Property Type | Single Family |
| Community Name | North R |
| Amenities Near By | Golf Nearby, Hospital, Public Transit, Park |
| Community Features | Pets Allowed With Restrictions, School Bus |
| Features | Elevator, Balcony, In Suite Laundry |
| Parking Space Total | 1 |
| Pool Type | Indoor Pool |
Building
| Bathroom Total | 1 |
| Bedrooms Above Ground | 1 |
| Bedrooms Below Ground | 1 |
| Bedrooms Total | 2 |
| Amenities | Exercise Centre, Recreation Centre, Storage - Locker |
| Appliances | Dishwasher, Dryer, Stove, Washer, Window Coverings, Refrigerator |
| Basement Type | None |
| Cooling Type | Central Air Conditioning |
| Exterior Finish | Concrete |
| Heating Fuel | Natural Gas |
| Heating Type | Forced Air |
| Size Interior | 1,000 - 1,199 Ft2 |
| Type | Apartment |
Parking
| Underground | |
| Garage |
Land
| Acreage | No |
| Land Amenities | Golf Nearby, Hospital, Public Transit, Park |
Rooms
| Level | Type | Length | Width | Dimensions |
|---|---|---|---|---|
| Main Level | Den | 3.35 m | 3.05 m | 3.35 m x 3.05 m |
| Main Level | Kitchen | 3.66 m | 3.81 m | 3.66 m x 3.81 m |
| Main Level | Dining Room | 3.05 m | 3.66 m | 3.05 m x 3.66 m |
| Main Level | Living Room | 3.58 m | 3.66 m | 3.58 m x 3.66 m |
| Main Level | Bedroom | 3.51 m | 4.27 m | 3.51 m x 4.27 m |
| Main Level | Laundry Room | 1.83 m | 1.83 m | 1.83 m x 1.83 m |
Contact Us
Contact us for more information
Callista Tryon
Salesperson
(519) 633-0600
www.facebook.com/realestatetryon/
www.linkedin.com/in/callista-tryon-948195145/
(519) 633-0600

