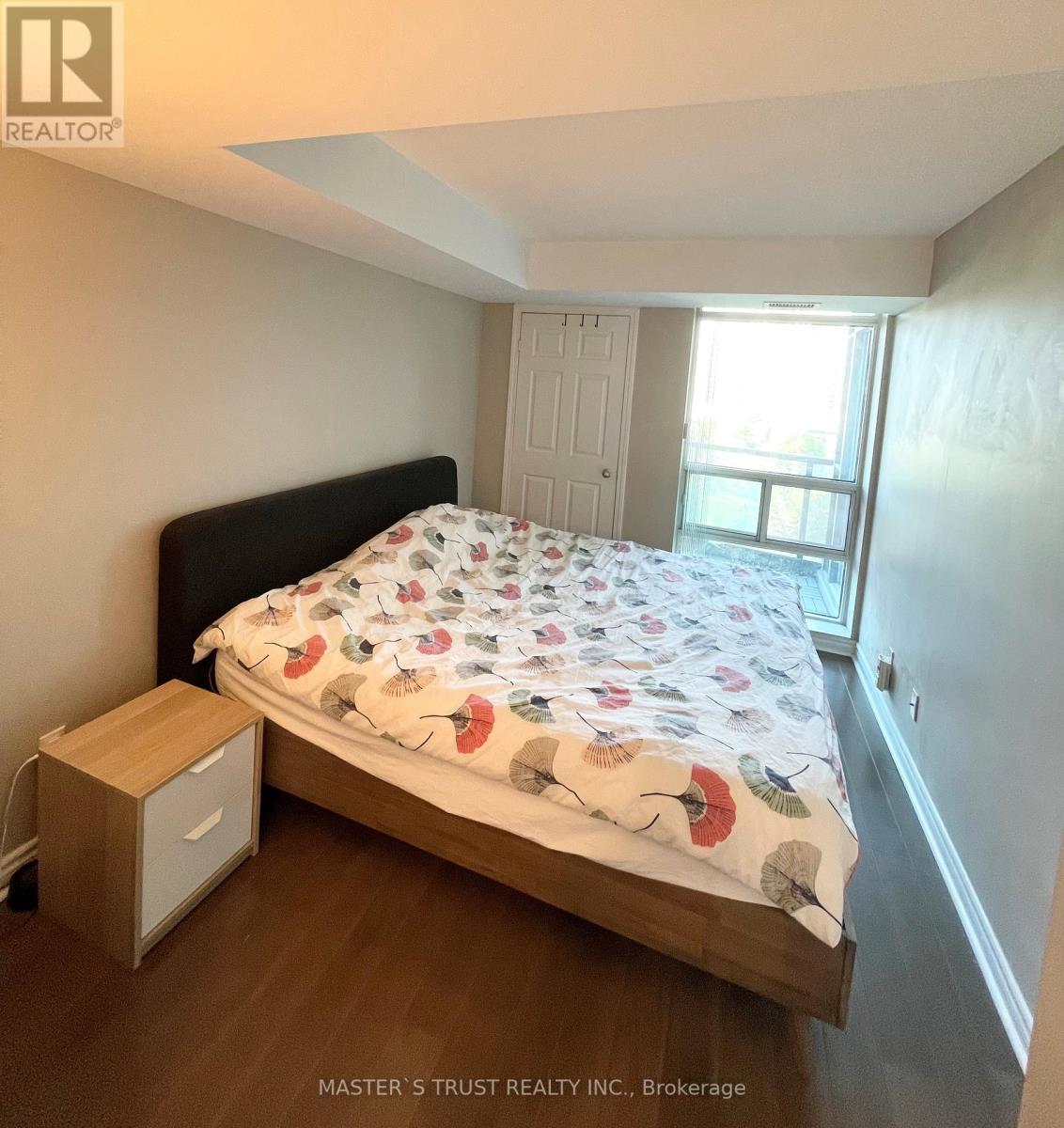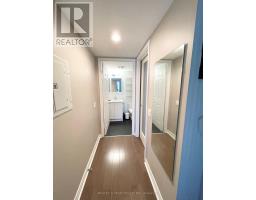801 - 28 Harrison Garden Boulevard Toronto, Ontario M2N 7B5
2 Bedroom
2 Bathroom
699.9943 - 798.9932 sqft
Central Air Conditioning
Forced Air
$3,100 Monthly
Gorgeous Split 2 Bedroom /2 Bath Unit W/ Unobstructed Views Of Park. Located In The Heart Of North York. Walk To SheppardSubway/Ttc , Shops, Groceries And Restaurants. Quick Hwy 401Access. Great Features Incl:-Balcony ,Floor-To-Ceiling Windows, , Large Closet InPrimary Bedroom, Modern Open Concept Kitchen W/Breakfast Bar. Newer Ss Appls And Front Load Washer/Dryer. Upgraded Bathroom Fixtures.Hardwood Floors **** EXTRAS **** One Parking , One Locker Included . Ample Visitor Parking, 24 Hrs Security/Concierge, Party Room ,Gym, Guest Suites (id:50886)
Property Details
| MLS® Number | C9372261 |
| Property Type | Single Family |
| Community Name | Willowdale East |
| AmenitiesNearBy | Park, Public Transit |
| CommunityFeatures | Pet Restrictions |
| Features | Balcony |
| ParkingSpaceTotal | 1 |
| ViewType | View |
Building
| BathroomTotal | 2 |
| BedroomsAboveGround | 2 |
| BedroomsTotal | 2 |
| Amenities | Security/concierge, Exercise Centre, Party Room, Storage - Locker |
| CoolingType | Central Air Conditioning |
| ExteriorFinish | Concrete |
| FlooringType | Hardwood, Vinyl |
| HeatingFuel | Natural Gas |
| HeatingType | Forced Air |
| SizeInterior | 699.9943 - 798.9932 Sqft |
| Type | Apartment |
Parking
| Underground |
Land
| Acreage | No |
| LandAmenities | Park, Public Transit |
Rooms
| Level | Type | Length | Width | Dimensions |
|---|---|---|---|---|
| Main Level | Living Room | 5.56 m | 3.26 m | 5.56 m x 3.26 m |
| Main Level | Dining Room | Measurements not available | ||
| Main Level | Kitchen | 2.87 m | 3.26 m | 2.87 m x 3.26 m |
| Main Level | Primary Bedroom | 5.58 m | 2.78 m | 5.58 m x 2.78 m |
| Main Level | Bedroom 2 | 3.98 m | 2.44 m | 3.98 m x 2.44 m |
Interested?
Contact us for more information
Connie Sun
Salesperson
Master's Trust Realty Inc.
3190 Steeles Ave East #120
Markham, Ontario L3R 1G9
3190 Steeles Ave East #120
Markham, Ontario L3R 1G9

































