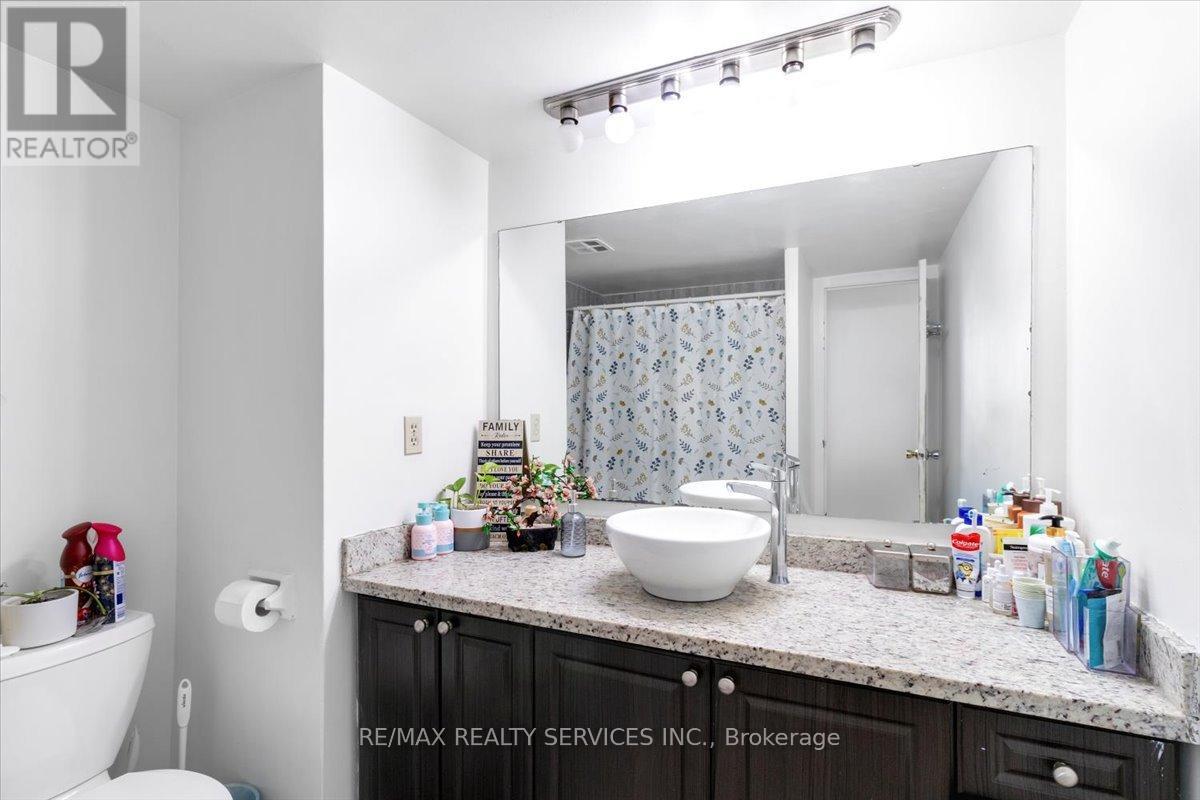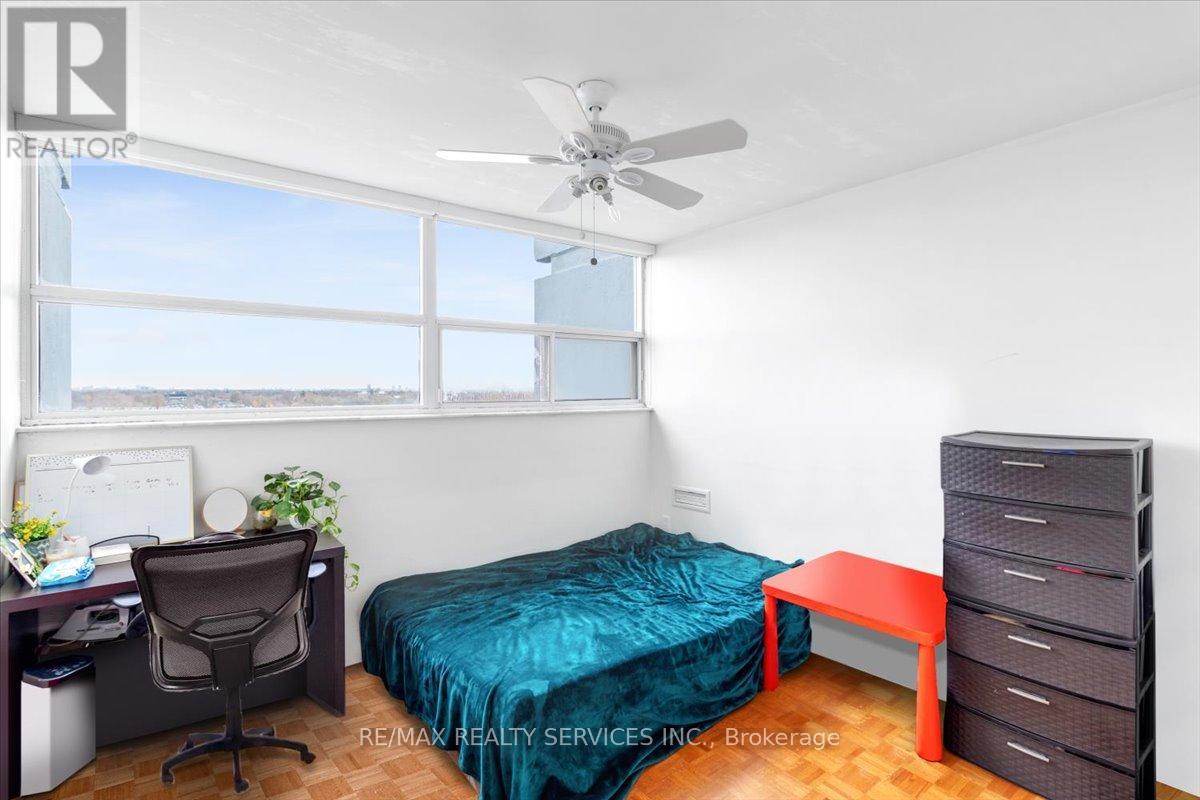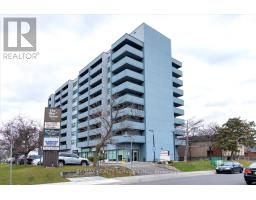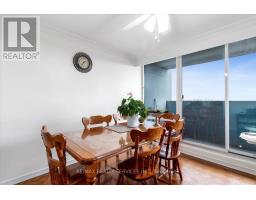801 - 3555 Bathurst Street Toronto, Ontario M6A 2Y8
$399,900Maintenance, Water, Common Area Maintenance, Insurance, Parking
$1,140 Monthly
Maintenance, Water, Common Area Maintenance, Insurance, Parking
$1,140 MonthlyExcellent Layout 2-Bedroom, 2-Bathroom Suite In The Heart of North York! - This Bright, Open-Concept Living/DiningArea with W/O Access to Massive Balcony. Large kitchen with Eat In Kitchen and W/Pantry. Spacious Prime Bdrm W. EnSuite, W/I Closest, access To private Balcony, S/E Facing. Spectacular Sunny East Views overlooking a luxuryresidential area full of Lush, Green Treetops - Simply Unparalleled Anywhere in Central Toronto. Well-Managed Building,at a Location That Can't Be Beat. Transit, Direct bus to subway, Top Schools, Places of Worship, Shopping - ImagineEvery Possible Amenity Just Steps From Your Door. Easy Acces to 401. Unbeatable Value; Don't Miss This Opportunityto Get Into the Market! (id:50886)
Property Details
| MLS® Number | C11443433 |
| Property Type | Single Family |
| Community Name | Bedford Park-Nortown |
| AmenitiesNearBy | Place Of Worship, Public Transit, Schools |
| CommunityFeatures | Pet Restrictions |
| Features | Balcony |
| ParkingSpaceTotal | 1 |
Building
| BathroomTotal | 2 |
| BedroomsAboveGround | 2 |
| BedroomsTotal | 2 |
| Amenities | Exercise Centre |
| Appliances | Dishwasher, Refrigerator, Stove |
| CoolingType | Central Air Conditioning |
| ExteriorFinish | Brick |
| FlooringType | Parquet, Ceramic |
| HalfBathTotal | 1 |
| HeatingFuel | Electric |
| HeatingType | Forced Air |
| SizeInterior | 999.992 - 1198.9898 Sqft |
| Type | Apartment |
Parking
| Underground |
Land
| Acreage | No |
| LandAmenities | Place Of Worship, Public Transit, Schools |
Rooms
| Level | Type | Length | Width | Dimensions |
|---|---|---|---|---|
| Main Level | Living Room | 21.16 m | 15.57 m | 21.16 m x 15.57 m |
| Main Level | Dining Room | 21.1 m | 11.71 m | 21.1 m x 11.71 m |
| Main Level | Kitchen | 10.99 m | 9.55 m | 10.99 m x 9.55 m |
| Main Level | Primary Bedroom | 15 m | 10.99 m | 15 m x 10.99 m |
| Main Level | Bedroom 2 | 11 m | 10.17 m | 11 m x 10.17 m |
Interested?
Contact us for more information
Marjan Heidarizadeh
Salesperson
10 Kingsbridge Gdn Cir #200
Mississauga, Ontario L5R 3K7
Nudrat Matloob
Salesperson
10 Kingsbridge Gdn Cir #200
Mississauga, Ontario L5R 3K7







































