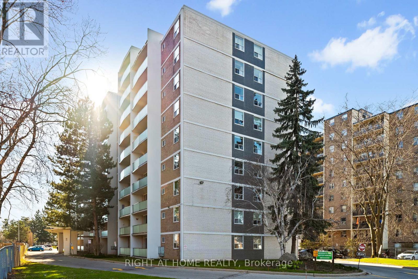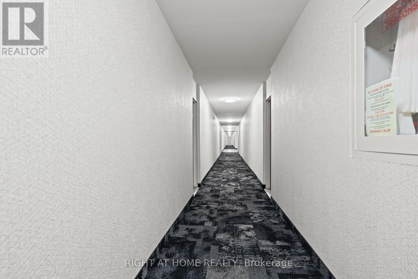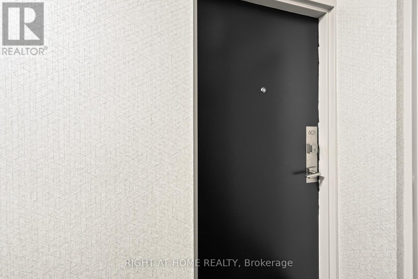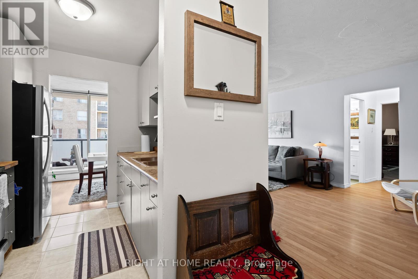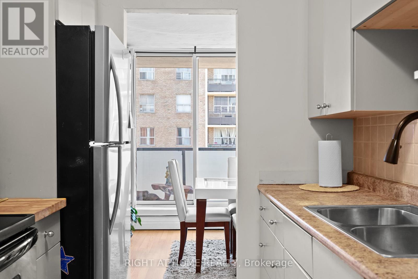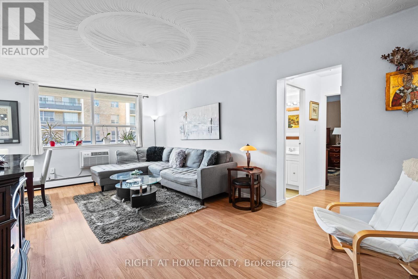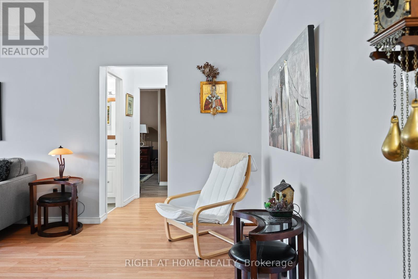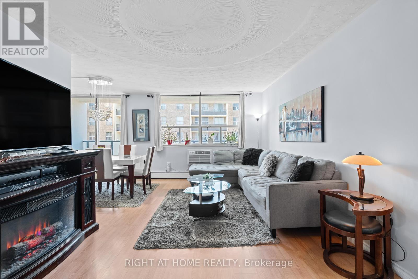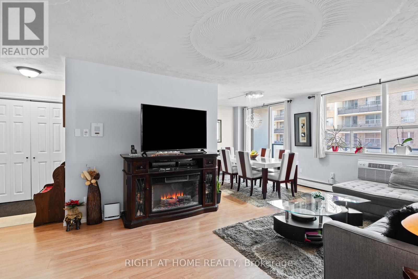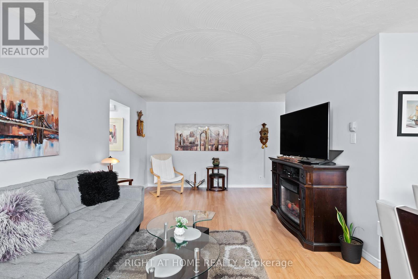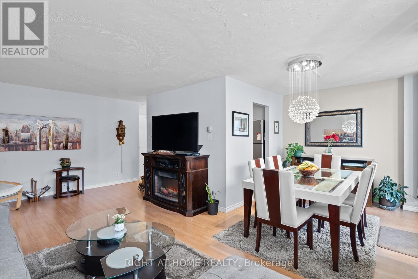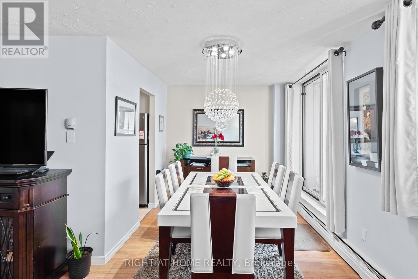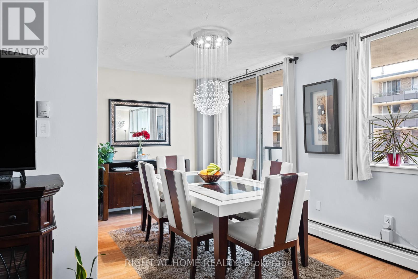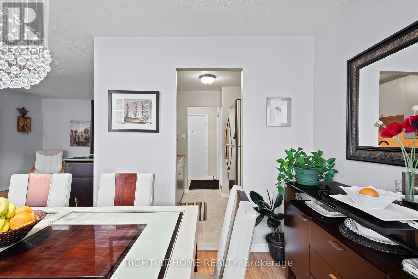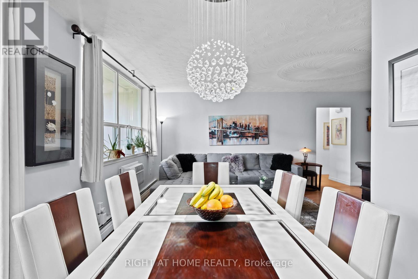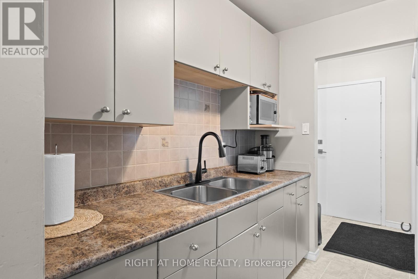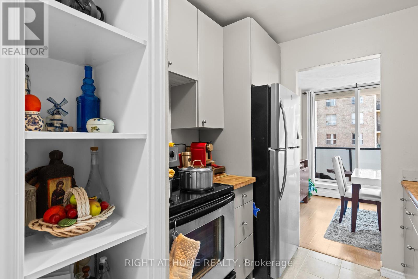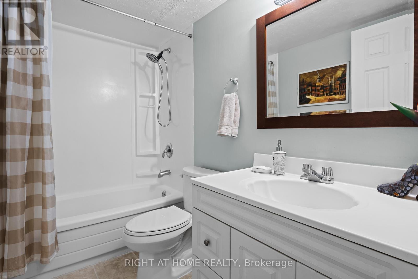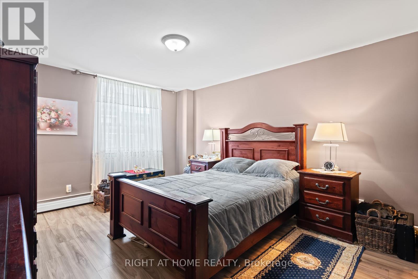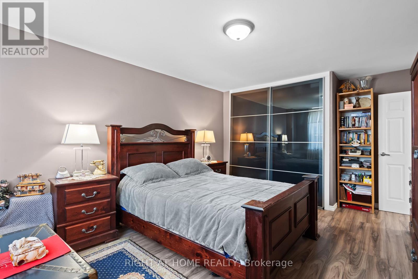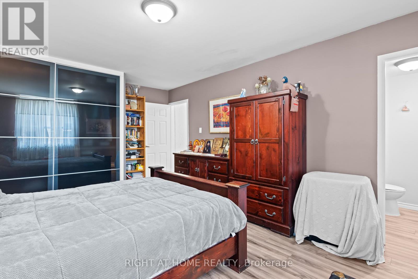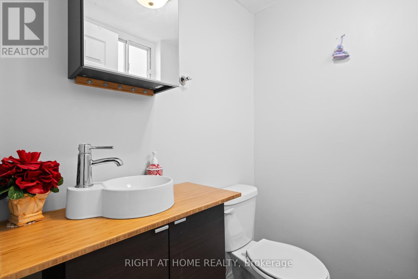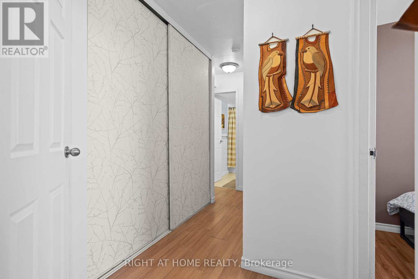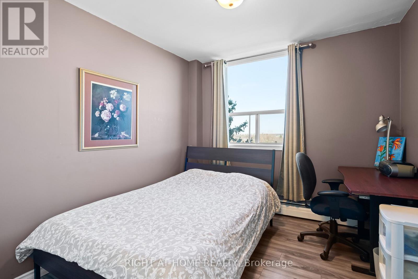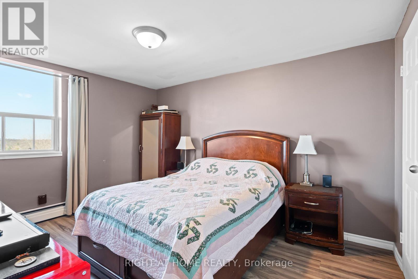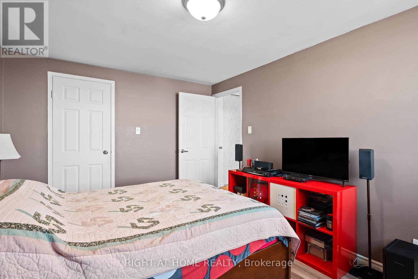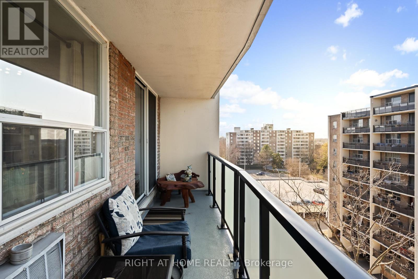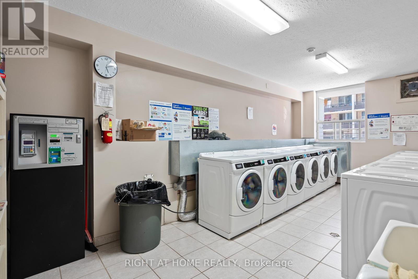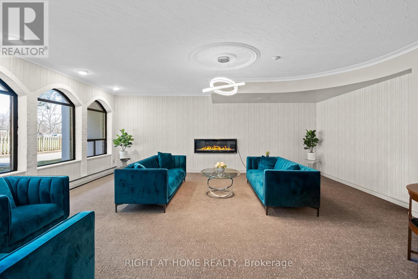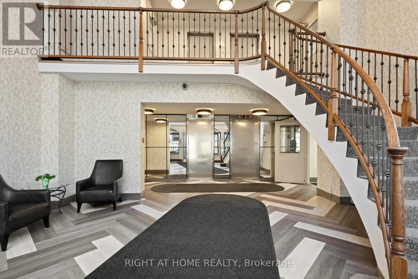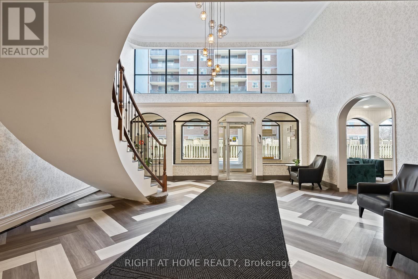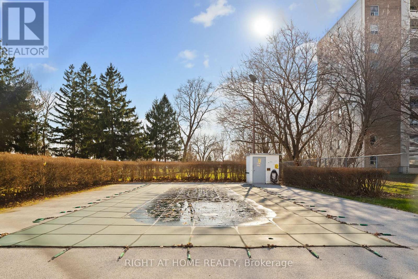801 - 359 Geneva Street St. Catharines, Ontario L2N 2G5
3 Bedroom
2 Bathroom
1,000 - 1,199 ft2
Wall Unit
Radiant Heat
$399,999Maintenance, Heat, Water, Common Area Maintenance, Insurance, Parking
$738.12 Monthly
Maintenance, Heat, Water, Common Area Maintenance, Insurance, Parking
$738.12 MonthlyWell maintained 3 bedroom spacious end corner unit. Located on the 8th floor with both North and East views. Large balcony with patio doors off of the L-shaped living room/dining room. The master bedroom has a two piece en-suite, and a walk in storage closet in the hallway. Carpet free, new windows, outdoor in-ground pool, and very clean. Excellent location, close to all amenities. Walking distance to the Fairview mall. Come on out and view this move-in-ready home! (id:50886)
Property Details
| MLS® Number | X12385908 |
| Property Type | Single Family |
| Community Name | 446 - Fairview |
| Community Features | Pet Restrictions |
| Features | Balcony, Laundry- Coin Operated |
| Parking Space Total | 1 |
Building
| Bathroom Total | 2 |
| Bedrooms Above Ground | 3 |
| Bedrooms Total | 3 |
| Cooling Type | Wall Unit |
| Exterior Finish | Brick |
| Half Bath Total | 1 |
| Heating Type | Radiant Heat |
| Size Interior | 1,000 - 1,199 Ft2 |
| Type | Apartment |
Parking
| No Garage |
Land
| Acreage | No |
Rooms
| Level | Type | Length | Width | Dimensions |
|---|---|---|---|---|
| Main Level | Kitchen | 2.39 m | 2.31 m | 2.39 m x 2.31 m |
| Main Level | Living Room | 6.32 m | 3.58 m | 6.32 m x 3.58 m |
| Main Level | Dining Room | 6.32 m | 3.58 m | 6.32 m x 3.58 m |
| Main Level | Primary Bedroom | 4.39 m | 3.78 m | 4.39 m x 3.78 m |
| Main Level | Bedroom 2 | 3 m | 2.82 m | 3 m x 2.82 m |
| Main Level | Bedroom 3 | 3.84 m | 3.05 m | 3.84 m x 3.05 m |
| Main Level | Other | 2.01 m | 1.27 m | 2.01 m x 1.27 m |
Contact Us
Contact us for more information
Aleksandar Vidovic
Salesperson
Right At Home Realty
480 Eglinton Ave West
Mississauga, Ontario L5R 0G2
480 Eglinton Ave West
Mississauga, Ontario L5R 0G2
(905) 565-9200
(905) 565-6677

