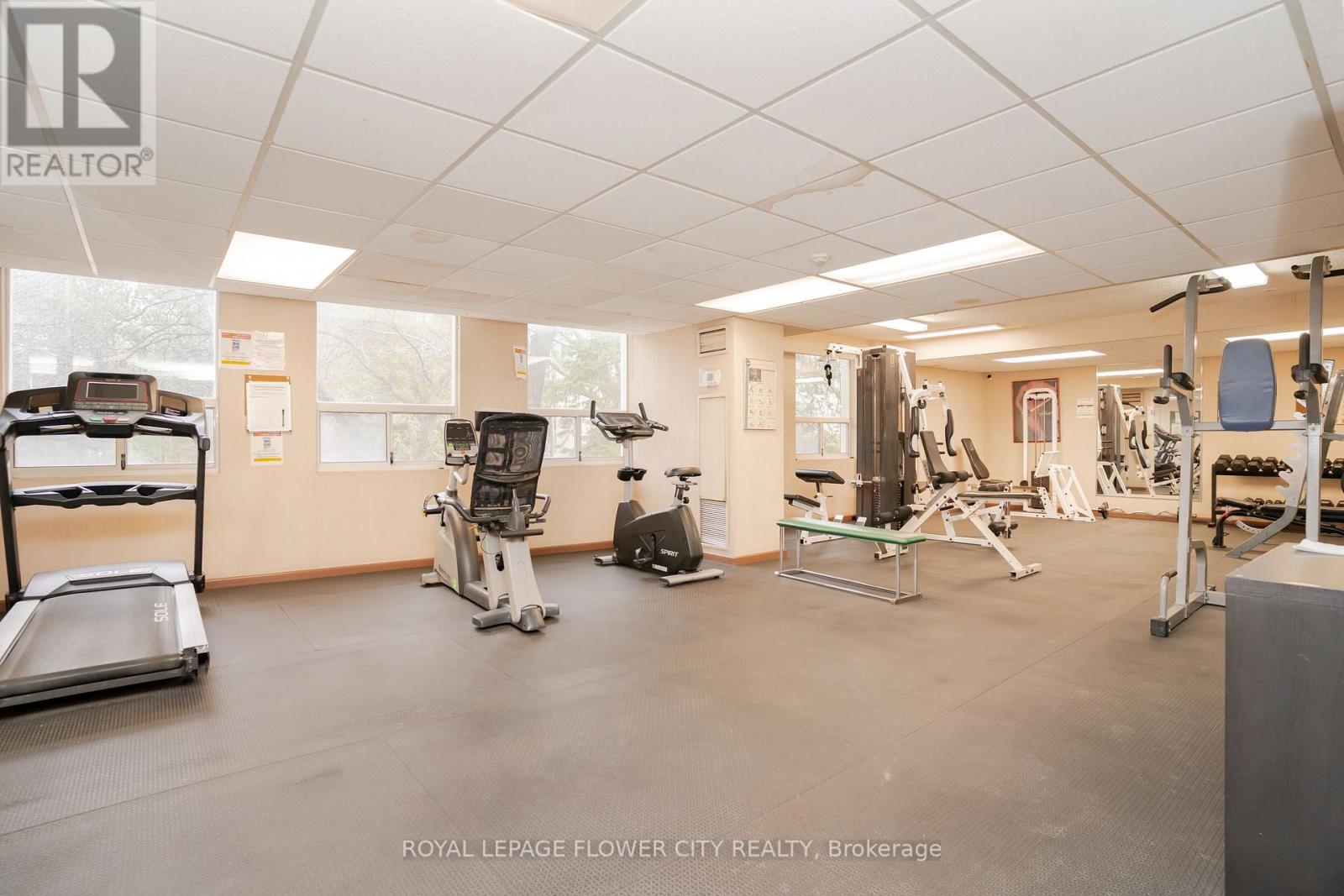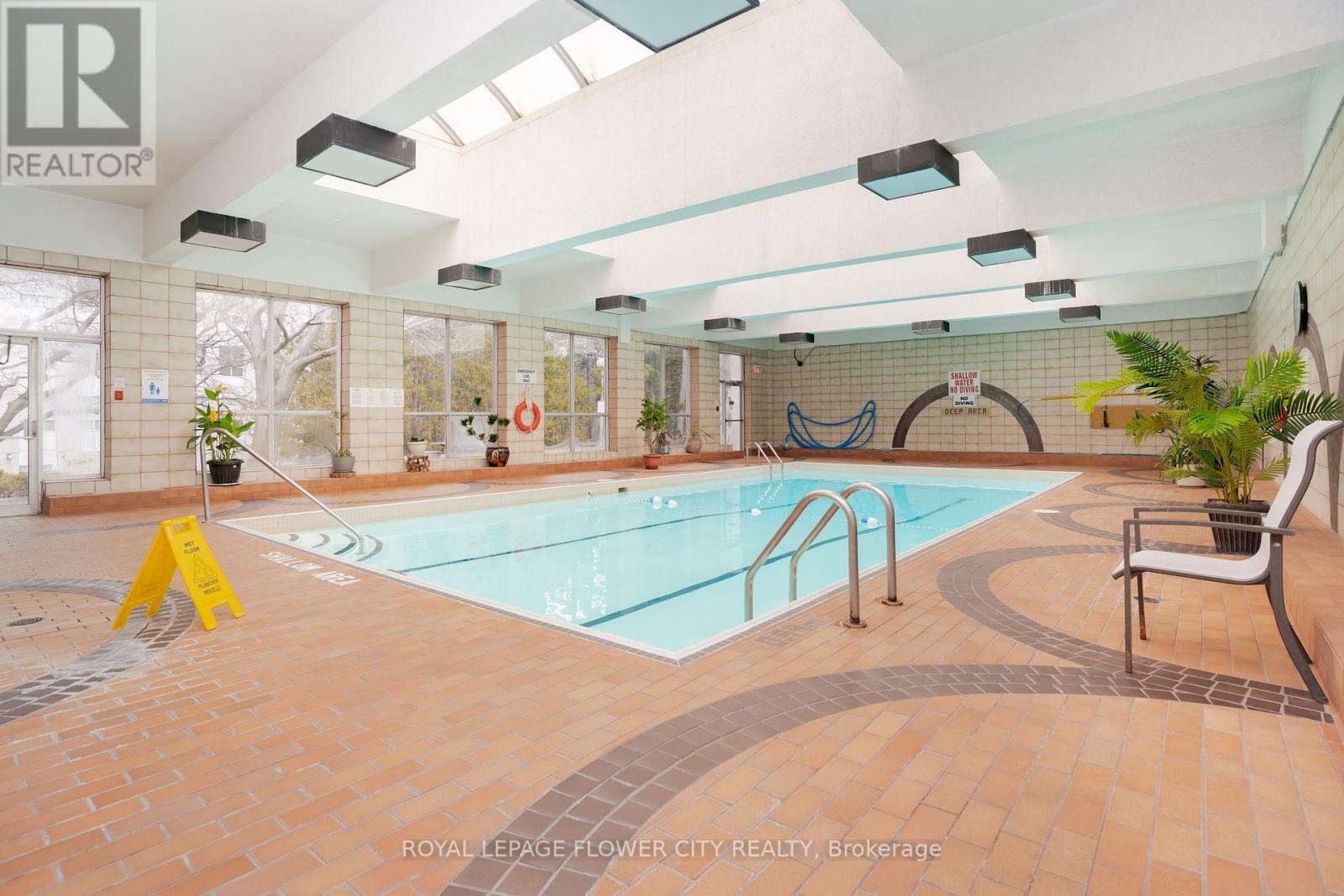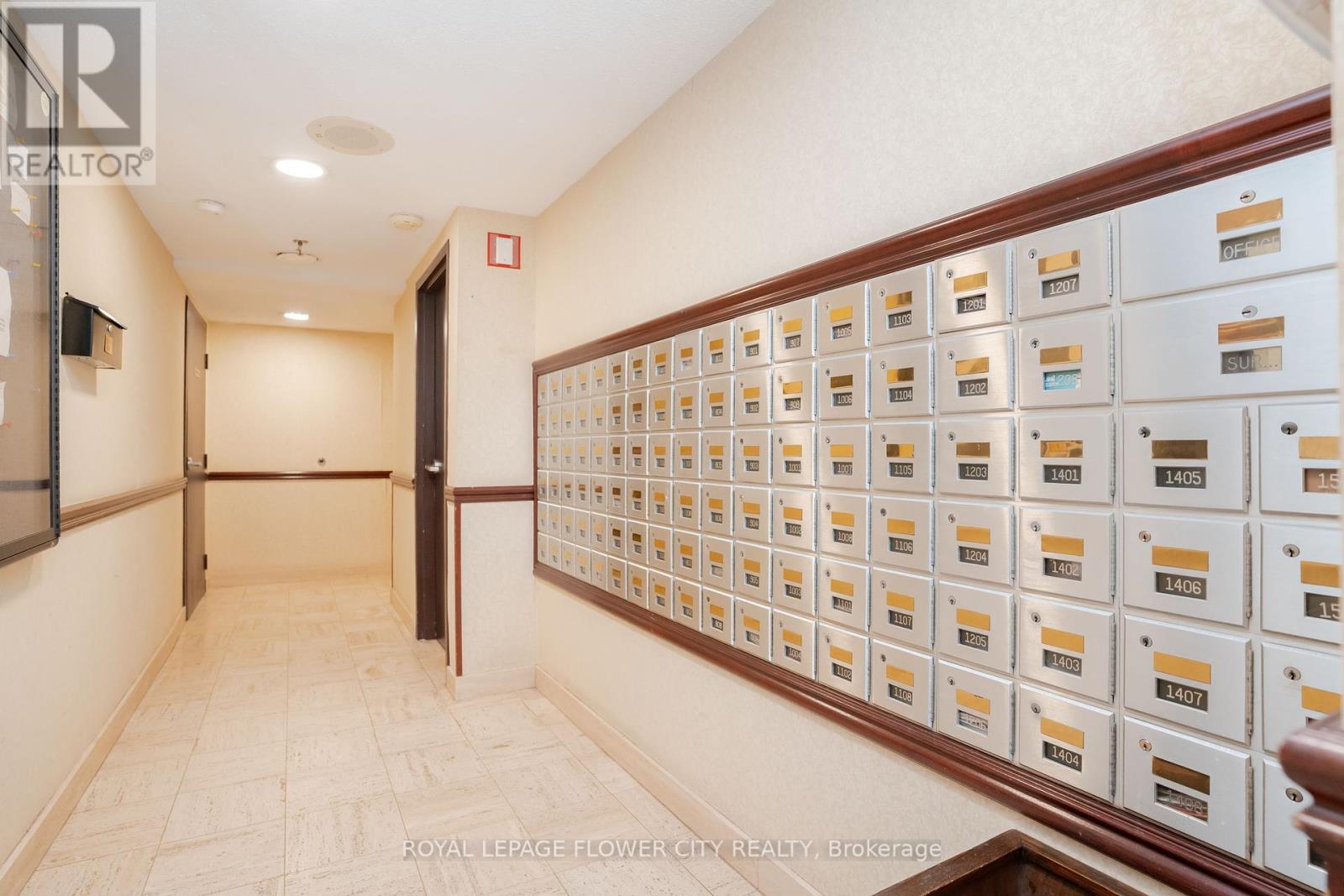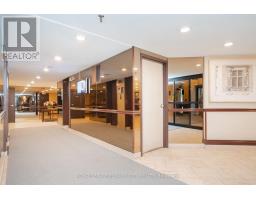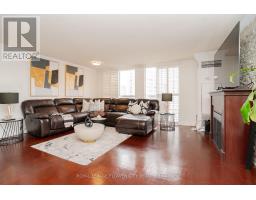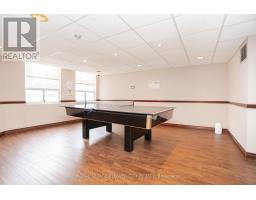801 - 3650 Kaneff Crescent Mississauga, Ontario L5A 4A1
$719,990Maintenance, Heat, Electricity, Water, Cable TV, Common Area Maintenance, Insurance, Parking
$1,571.12 Monthly
Maintenance, Heat, Electricity, Water, Cable TV, Common Area Maintenance, Insurance, Parking
$1,571.12 MonthlyWelcome to 3650 Kaneff Cres #801, an exceptional residence spanning 1,682 square feet and one of the largest apartments in the area. Located in the heart of Mississauga. Plenty of space to live and store. 7 parking spaces, owned locker + spacious storage room inside the unit. The Condo features open concept living room and dining room. 3 spacious bedrooms and 2 full bathrooms, No carpet . Granite Countertops in Kitchen with backsplash, Brand new Stainless Steel Stove and Kitchen hood. California shutters and crown mouldings. Huge primary bedroom boasts of floor-to-ceiling windows, Expansive walk-in closet, and 3-piece ensuite bathroom with quartz counter vanity. All bedrooms filled with bright sunlight. In-suite Laundry Room & Storage Room, With all utilities included, you can enjoy a worry-free lifestyle in this prestigious setting. Building amenities include: 24-Hour Concierge, Gym, Exercise Room, Indoor Swimming Pool with Jetted Seating Area, Men's & Women's Sauna, Library, Security Guard, Squash racquet court, Party Room, Billiards & Ping-Pong Rooms, Outdoor Tennis Court, Outdoor Garden with Patio Seating Area and covered visitors parking. Just a short walk to Square One Mall, this beautifully located condo offers unbeatable convenience. Enjoy quick access to Highways 403, 401, and the QEW, plus seamless public transit options. Surrounded by top-rated schools, a public library, grocery stores, pharmacies, and banks, everything you need is right at your doorstep. Don't miss your chance to call this exquisite property home! Open House This Saturday and Sunday! (id:50886)
Property Details
| MLS® Number | W12070152 |
| Property Type | Single Family |
| Community Name | Mississauga Valleys |
| Community Features | Pets Not Allowed |
| Features | Carpet Free, In Suite Laundry |
| Parking Space Total | 7 |
Building
| Bathroom Total | 2 |
| Bedrooms Above Ground | 3 |
| Bedrooms Below Ground | 1 |
| Bedrooms Total | 4 |
| Age | 31 To 50 Years |
| Amenities | Exercise Centre, Party Room, Recreation Centre, Visitor Parking, Fireplace(s), Storage - Locker, Security/concierge |
| Appliances | Dishwasher, Dryer, Stove, Washer, Window Coverings, Refrigerator |
| Cooling Type | Central Air Conditioning |
| Exterior Finish | Brick, Stucco |
| Fire Protection | Security Guard, Smoke Detectors, Monitored Alarm |
| Fireplace Present | Yes |
| Fireplace Total | 1 |
| Fireplace Type | Free Standing Metal |
| Flooring Type | Ceramic, Parquet |
| Heating Fuel | Natural Gas |
| Heating Type | Forced Air |
| Size Interior | 1,600 - 1,799 Ft2 |
| Type | Apartment |
Parking
| Underground | |
| Garage |
Land
| Acreage | No |
Rooms
| Level | Type | Length | Width | Dimensions |
|---|---|---|---|---|
| Main Level | Living Room | 8.5 m | 5.85 m | 8.5 m x 5.85 m |
| Main Level | Dining Room | 8.5 m | 5.85 m | 8.5 m x 5.85 m |
| Main Level | Kitchen | 5.55 m | 3.2 m | 5.55 m x 3.2 m |
| Main Level | Eating Area | 3.05 m | 2.05 m | 3.05 m x 2.05 m |
| Main Level | Primary Bedroom | 4.77 m | 4.65 m | 4.77 m x 4.65 m |
| Main Level | Bedroom 2 | 3.9 m | 3.6 m | 3.9 m x 3.6 m |
| Main Level | Bedroom 3 | 3.7 m | 3.1 m | 3.7 m x 3.1 m |
| Main Level | Foyer | 4.95 m | 2.5 m | 4.95 m x 2.5 m |
| Main Level | Office | 2.3 m | 1.5 m | 2.3 m x 1.5 m |
Contact Us
Contact us for more information
Uttam Dalal
Broker
(647) 852-1284
www.flowercityrealty.com/
www.facebook.com/
30 Topflight Drive Unit 12
Mississauga, Ontario L5S 0A8
(905) 564-2100
(905) 564-3077

























