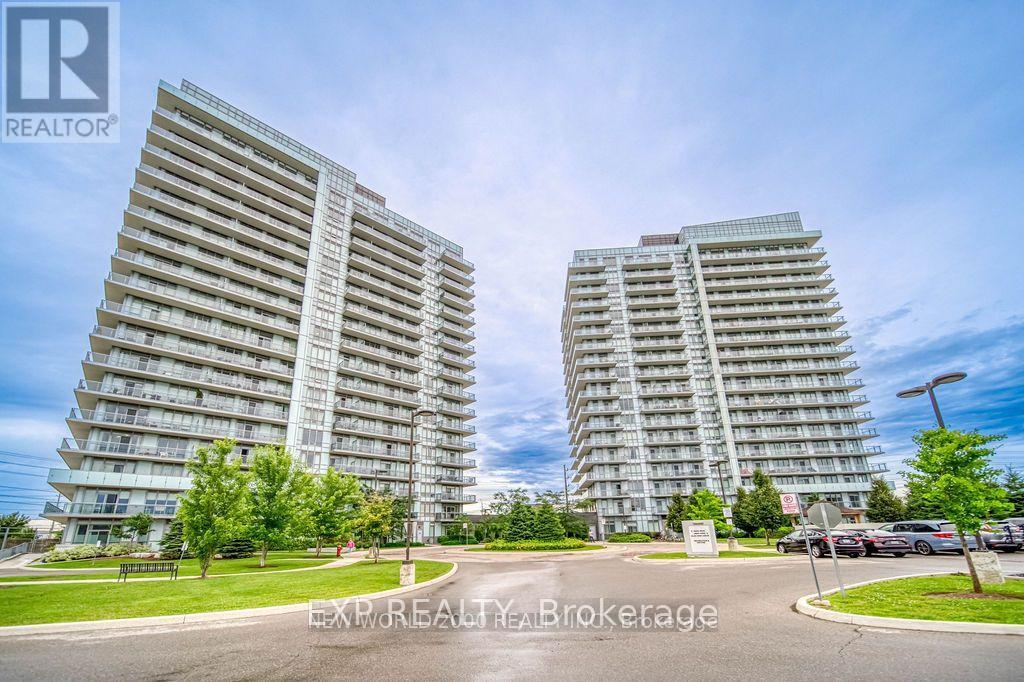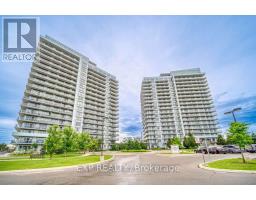1 Bedroom
1 Bathroom
600 - 699 ft2
Central Air Conditioning
Forced Air
Landscaped
$2,250 Monthly
This immaculate and pristine unit is truly a gem! With its sleek, modern finishes and spacious layout, it boasts 9-foot smooth ceilings, fresh paint, and upgraded appliances. The kitchen features stunning granite countertops, a stylish backsplash, and ample cupboard and counter space, perfect for any home chef. Natural sunlight floods the space, enhancing the open feel throughout. Key features include:- **Location:** Just a 5-minute walk to Credit Valley Hospital and a 15-minute drive to the University of Toronto Mississauga Campus.- **Living Space:** An extra-large walk-in closet, large balcony, and plenty of storage space make for an incredibly functional home.- **Amenities:** Enjoy world-class facilities such as a pool, yoga studio, rooftop terrace, business center, and a huge party room. This unit is truly an ideal place for anyone seeking comfort, convenience, and a modern lifestyle. (id:50886)
Property Details
|
MLS® Number
|
W11934091 |
|
Property Type
|
Single Family |
|
Community Name
|
Central Erin Mills |
|
Amenities Near By
|
Hospital, Park, Public Transit, Schools |
|
Community Features
|
Pet Restrictions, School Bus, Community Centre |
|
Features
|
Balcony, In Suite Laundry |
|
Parking Space Total
|
1 |
Building
|
Bathroom Total
|
1 |
|
Bedrooms Above Ground
|
1 |
|
Bedrooms Total
|
1 |
|
Amenities
|
Security/concierge, Exercise Centre, Party Room, Visitor Parking, Sauna, Storage - Locker |
|
Cooling Type
|
Central Air Conditioning |
|
Exterior Finish
|
Concrete |
|
Fire Protection
|
Controlled Entry, Alarm System |
|
Flooring Type
|
Laminate, Tile |
|
Heating Fuel
|
Natural Gas |
|
Heating Type
|
Forced Air |
|
Size Interior
|
600 - 699 Ft2 |
|
Type
|
Apartment |
Parking
Land
|
Acreage
|
No |
|
Land Amenities
|
Hospital, Park, Public Transit, Schools |
|
Landscape Features
|
Landscaped |
Rooms
| Level |
Type |
Length |
Width |
Dimensions |
|
Flat |
Living Room |
4.943 m |
3.048 m |
4.943 m x 3.048 m |
|
Flat |
Dining Room |
4.943 m |
3.048 m |
4.943 m x 3.048 m |
|
Flat |
Kitchen |
2.58 m |
2.43 m |
2.58 m x 2.43 m |
|
Flat |
Bedroom |
3.6576 m |
3.048 m |
3.6576 m x 3.048 m |
|
Flat |
Bathroom |
2.8 m |
2.5 m |
2.8 m x 2.5 m |
https://www.realtor.ca/real-estate/27826824/801-4633-glen-erin-drive-mississauga-central-erin-mills-central-erin-mills

























































