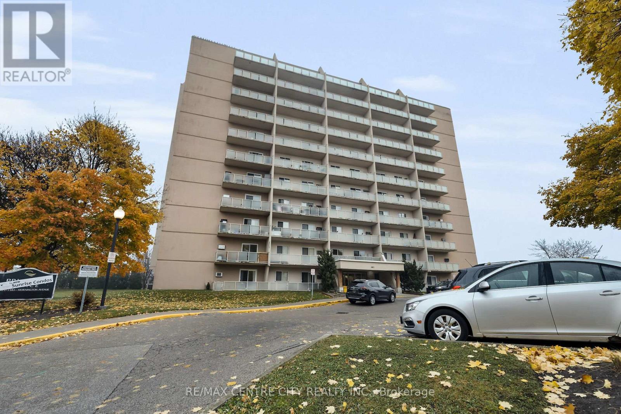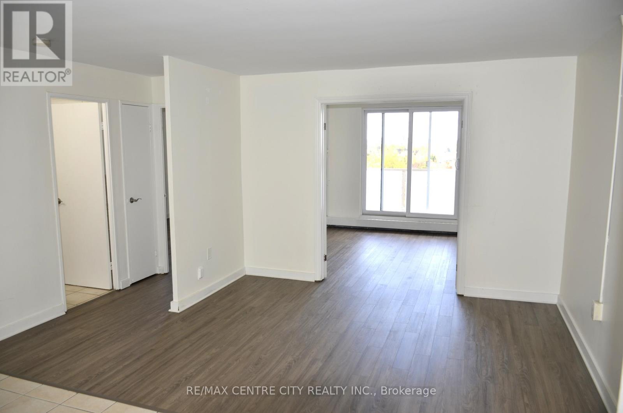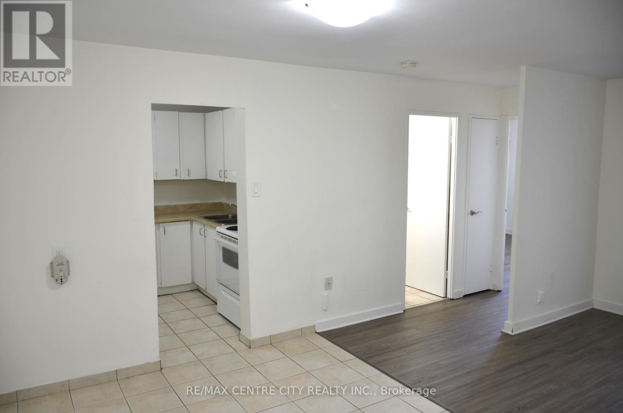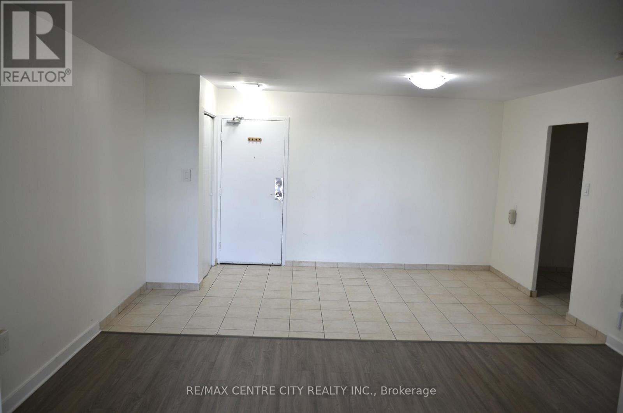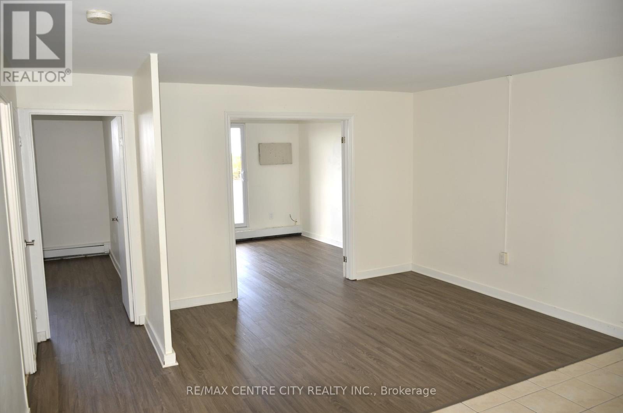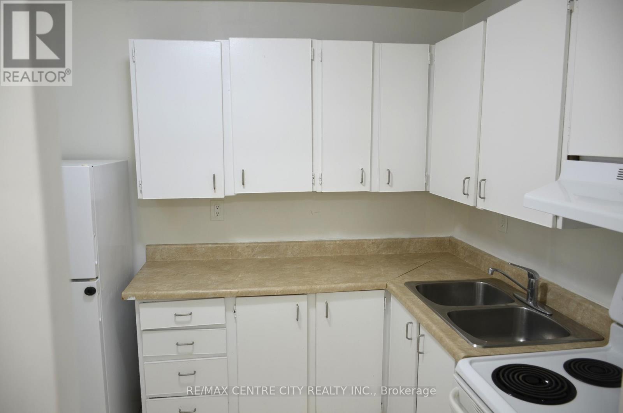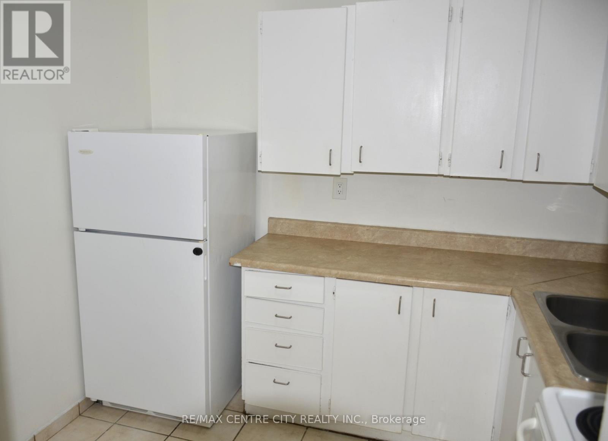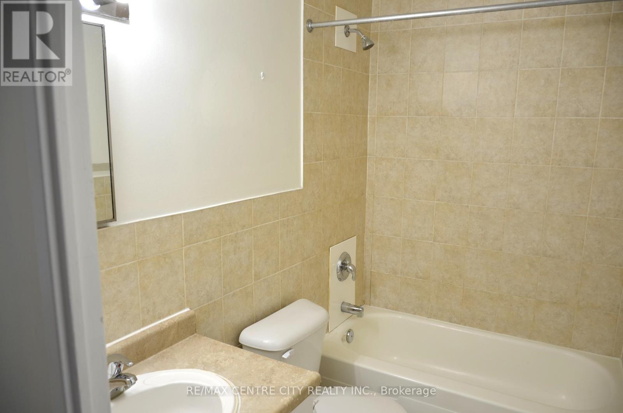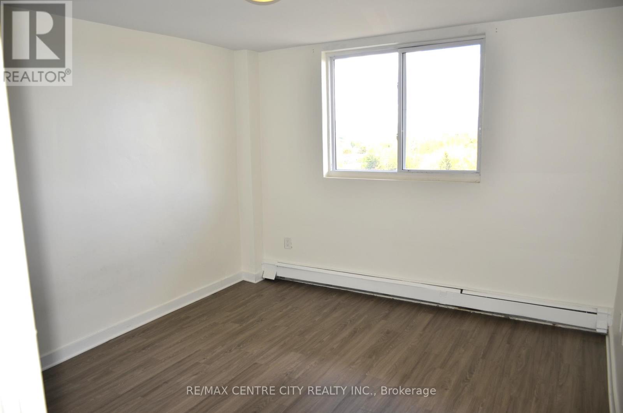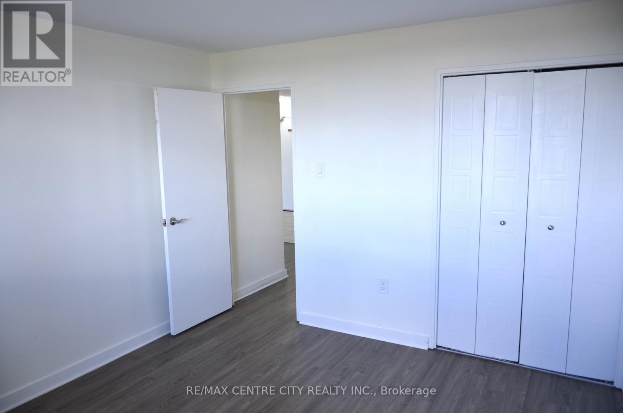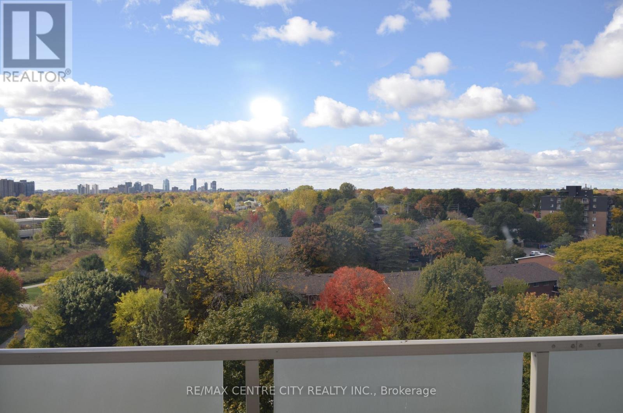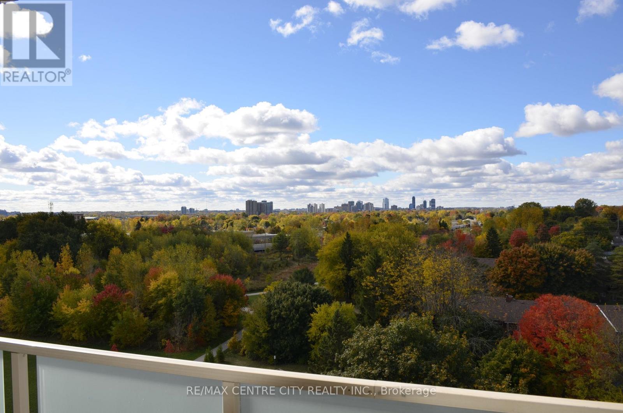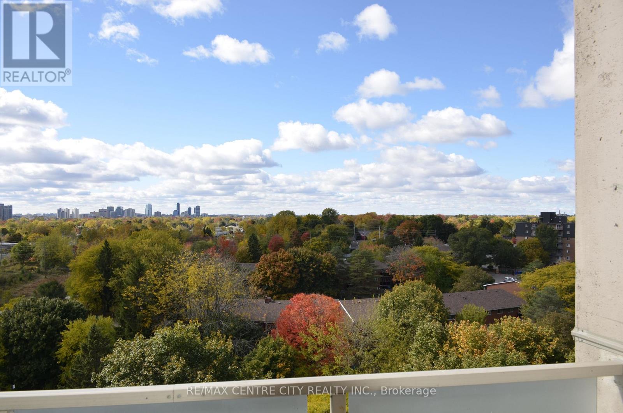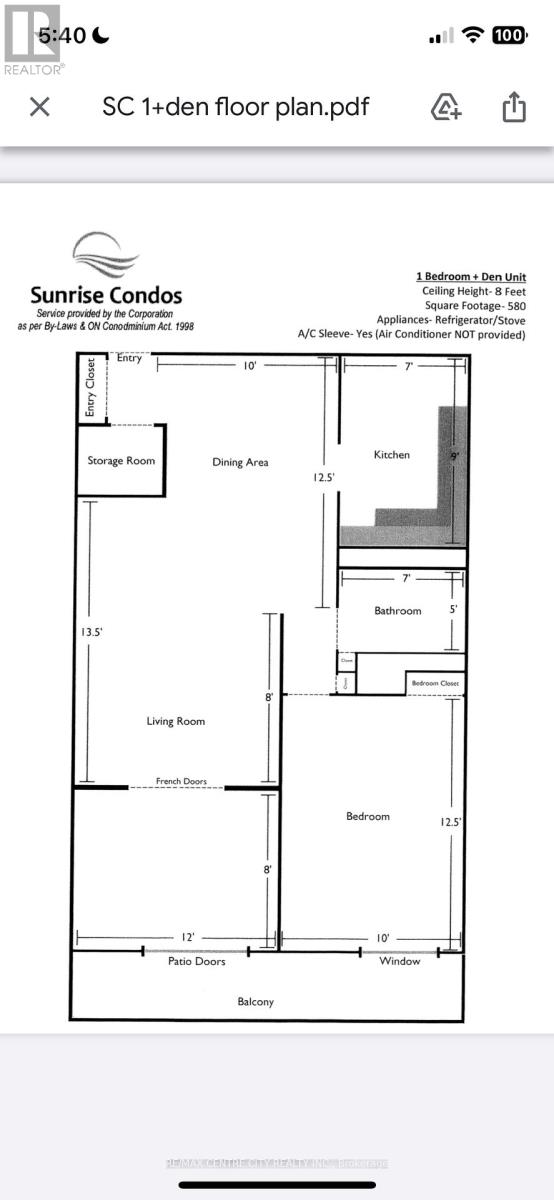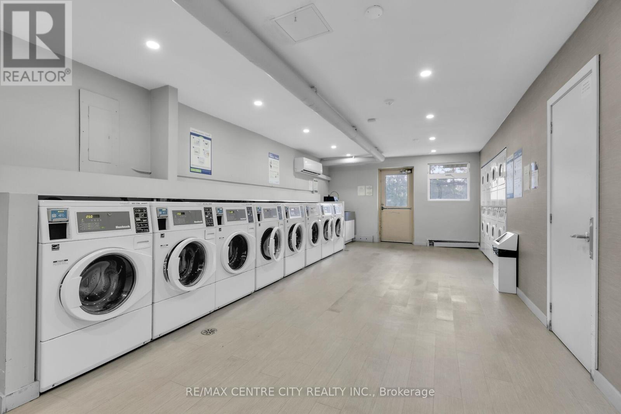801 - 573 Mornington Avenue London East, Ontario N5Y 4T9
2 Bedroom
1 Bathroom
600 - 699 ft2
Radiant Heat
$184,900Maintenance, Heat, Electricity, Water, Insurance, Parking
$508.66 Monthly
Maintenance, Heat, Electricity, Water, Insurance, Parking
$508.66 Monthly1 bedroom unit plus den on the 8th floor, facing west. Ready for immediate occupancy. Brand new Luxury Vinyl flooring and professionally cleaned. Walking distance to all the shopping at the corner of Oxford & Highbury and easy access to Fanshawe College with the bus stop at your door. Property tax is $1375/yr. Condo fee is $508.66/month which includes, heat, hydro, water. (id:50886)
Property Details
| MLS® Number | X12472230 |
| Property Type | Single Family |
| Community Name | East G |
| Community Features | Pet Restrictions |
| Features | Balcony, Carpet Free, Laundry- Coin Operated |
| Parking Space Total | 1 |
Building
| Bathroom Total | 1 |
| Bedrooms Above Ground | 1 |
| Bedrooms Below Ground | 1 |
| Bedrooms Total | 2 |
| Appliances | Stove, Refrigerator |
| Exterior Finish | Concrete |
| Heating Fuel | Natural Gas |
| Heating Type | Radiant Heat |
| Size Interior | 600 - 699 Ft2 |
| Type | Apartment |
Parking
| No Garage |
Land
| Acreage | No |
Rooms
| Level | Type | Length | Width | Dimensions |
|---|---|---|---|---|
| Main Level | Living Room | 3.96 m | 2.44 m | 3.96 m x 2.44 m |
| Main Level | Kitchen | 2.74 m | 2.13 m | 2.74 m x 2.13 m |
| Main Level | Bedroom | 3.78 m | 3.05 m | 3.78 m x 3.05 m |
| Main Level | Dining Room | 2.9 m | 2.13 m | 2.9 m x 2.13 m |
| Main Level | Den | 3.66 m | 2.44 m | 3.66 m x 2.44 m |
| Main Level | Other | 1.2 m | 1.2 m | 1.2 m x 1.2 m |
https://www.realtor.ca/real-estate/29010788/801-573-mornington-avenue-london-east-east-g-east-g
Contact Us
Contact us for more information
Ian Skilling
Broker
RE/MAX Centre City Realty Inc.
(519) 667-1800

