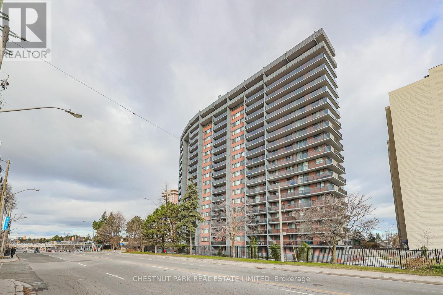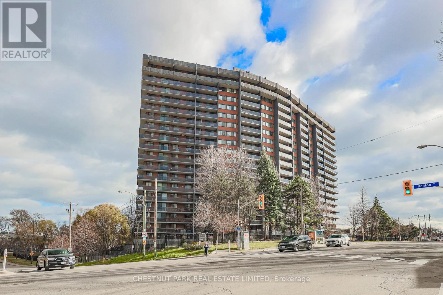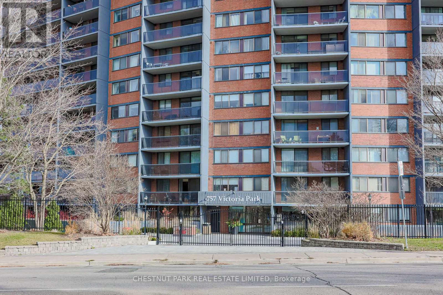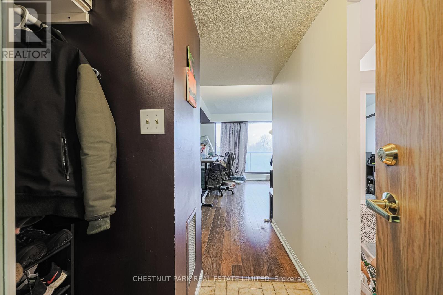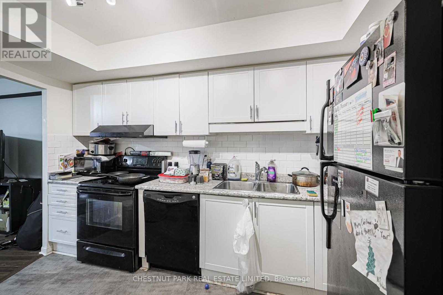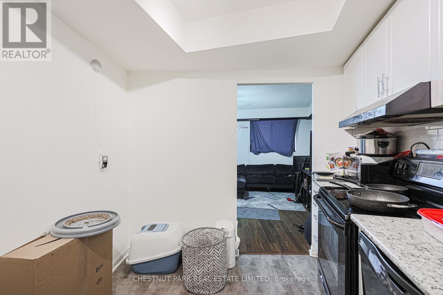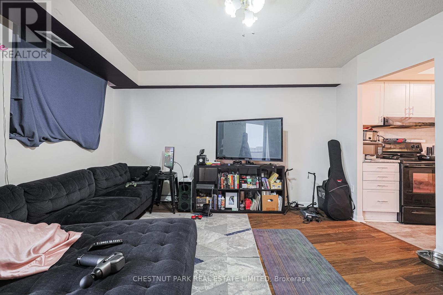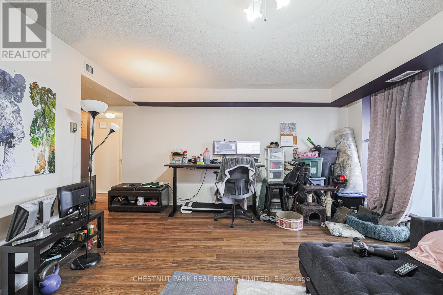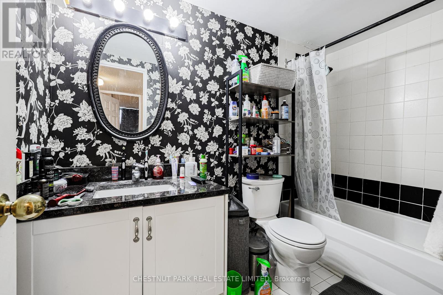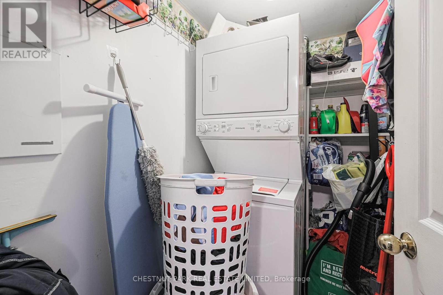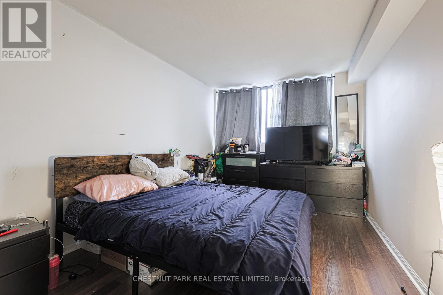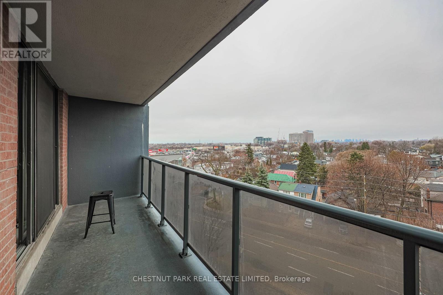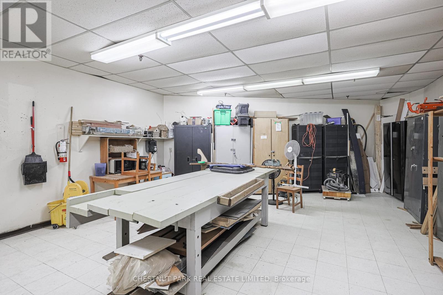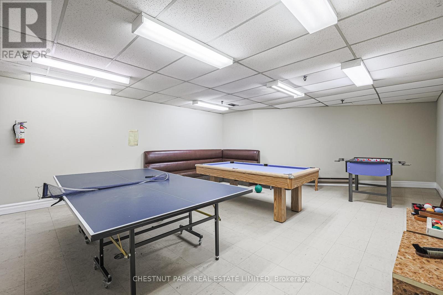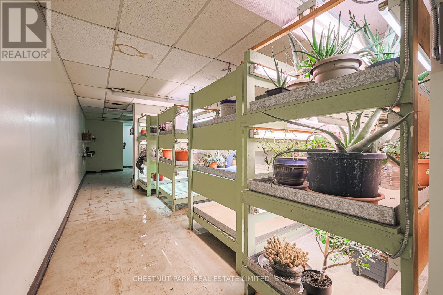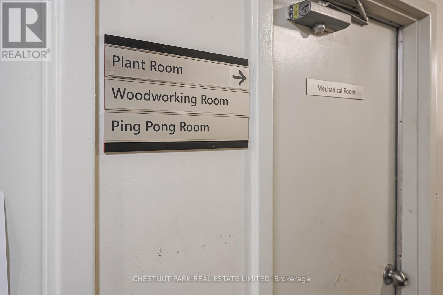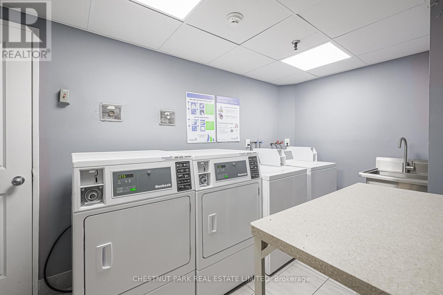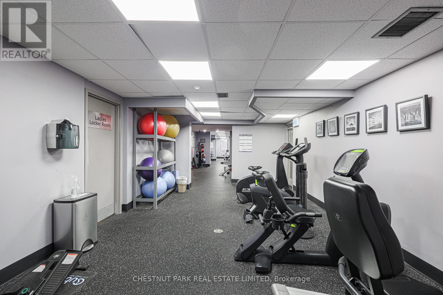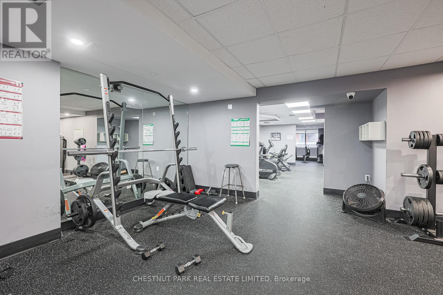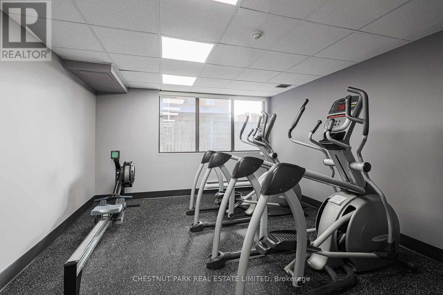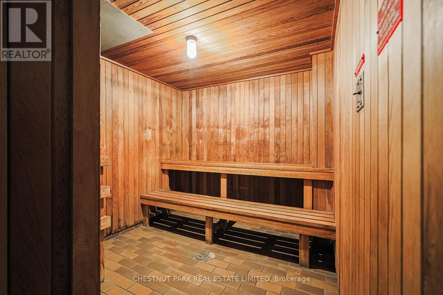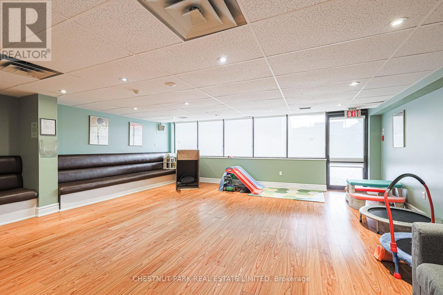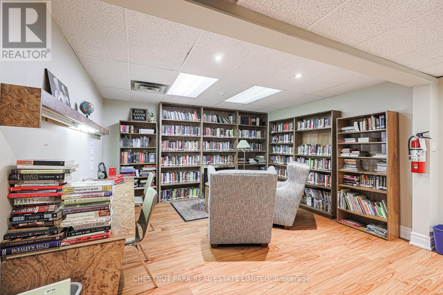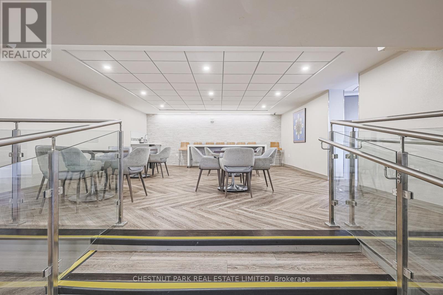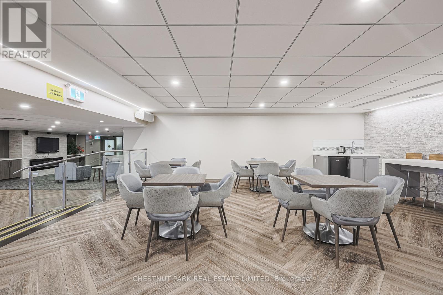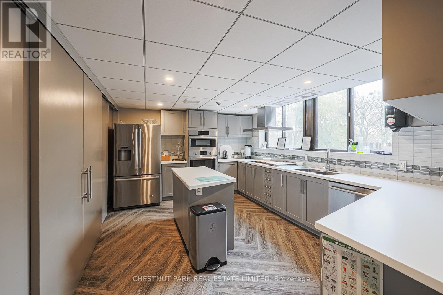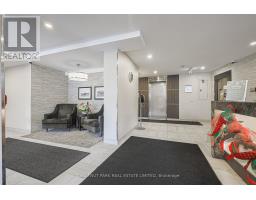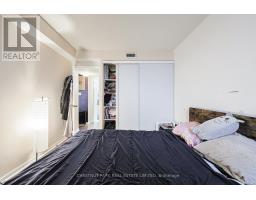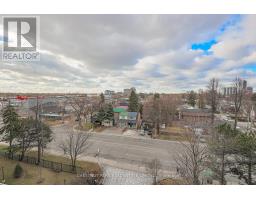801 - 757 Victoria Park Avenue Toronto, Ontario M4C 5N8
$429,000Maintenance, Heat, Water, Electricity, Parking, Insurance, Common Area Maintenance
$718.63 Monthly
Maintenance, Heat, Water, Electricity, Parking, Insurance, Common Area Maintenance
$718.63 MonthlyGreat Opportunity To Own A Bright And Spacious One Bedroom, One Bath, With A Large West Facing Balcony And Beautiful Unobstructed View. Parking And Locker Included. All Utilities Included In Maintenance Fee. Minutes Walk To Subway, Shops On The Danforth. Excellent Amenities. Hallway Currently Being Updated. Recent Upgrades To Interior And Exterior Of Building Have Provided Increased Property Value, Elegance, and Functionality. Currently Tenanted With Excellent People. Unique Investment Opportunity With Existing Lease Providing Rental Income, OR Wonderful Home To Call Your Own And Comfortably Reside In. Excellent Property Management. No Dogs Allowed Policy As Per Condo Corporation. Priced To Sell. (id:50886)
Property Details
| MLS® Number | E12138513 |
| Property Type | Single Family |
| Community Name | Oakridge |
| Amenities Near By | Park, Public Transit, Schools, Place Of Worship |
| Community Features | Pet Restrictions |
| Features | Balcony |
| Parking Space Total | 1 |
| Pool Type | Indoor Pool |
Building
| Bathroom Total | 1 |
| Bedrooms Above Ground | 1 |
| Bedrooms Total | 1 |
| Age | 31 To 50 Years |
| Amenities | Exercise Centre, Party Room, Recreation Centre, Security/concierge, Storage - Locker |
| Appliances | Dishwasher, Dryer, Hood Fan, Sauna, Stove, Washer, Refrigerator |
| Cooling Type | Central Air Conditioning |
| Exterior Finish | Brick, Concrete |
| Flooring Type | Laminate, Vinyl |
| Half Bath Total | 1 |
| Heating Fuel | Natural Gas |
| Heating Type | Heat Pump |
| Size Interior | 700 - 799 Ft2 |
| Type | Apartment |
Parking
| Underground | |
| Garage |
Land
| Acreage | No |
| Land Amenities | Park, Public Transit, Schools, Place Of Worship |
| Landscape Features | Landscaped |
Rooms
| Level | Type | Length | Width | Dimensions |
|---|---|---|---|---|
| Main Level | Living Room | 5.74 m | 4.17 m | 5.74 m x 4.17 m |
| Main Level | Primary Bedroom | 4.42 m | 2.95 m | 4.42 m x 2.95 m |
| Main Level | Kitchen | 3.23 m | 2.46 m | 3.23 m x 2.46 m |
| Main Level | Bathroom | Measurements not available | ||
| Main Level | Laundry Room | 2.03 m | 1.32 m | 2.03 m x 1.32 m |
https://www.realtor.ca/real-estate/28291129/801-757-victoria-park-avenue-toronto-oakridge-oakridge
Contact Us
Contact us for more information
Tom Grekos
Broker
1300 Yonge St Ground Flr
Toronto, Ontario M4T 1X3
(416) 925-9191
(416) 925-3935
www.chestnutpark.com/

