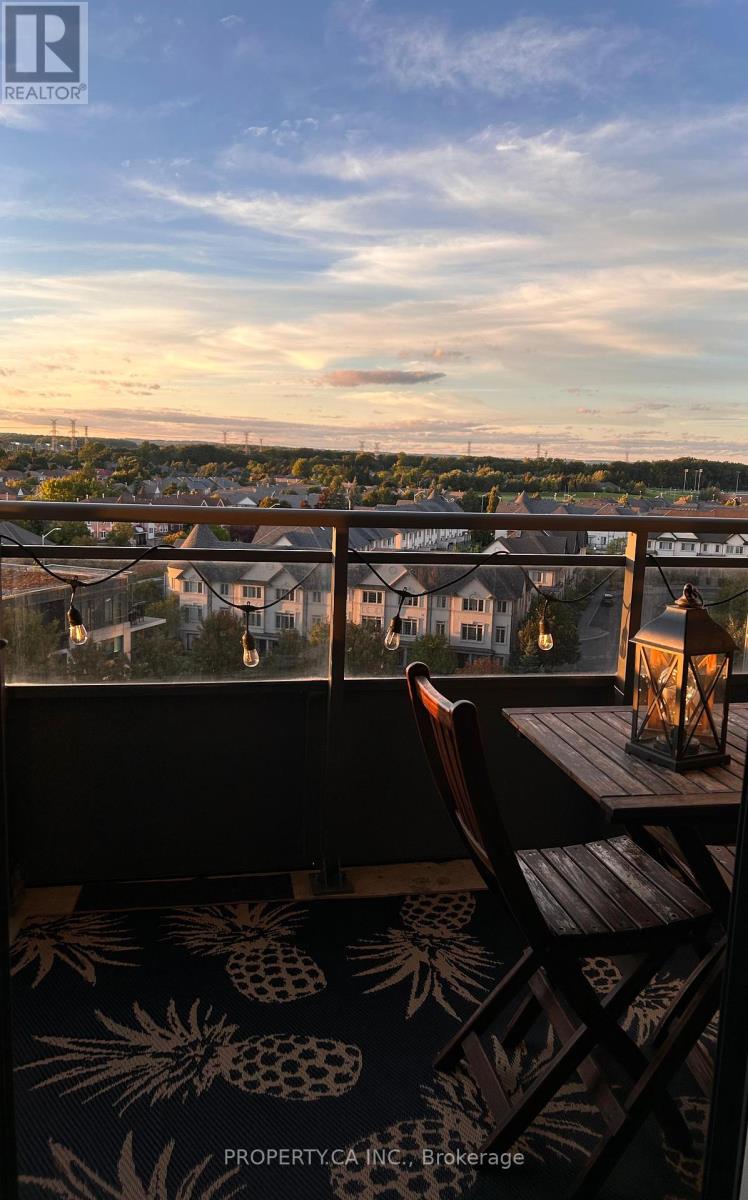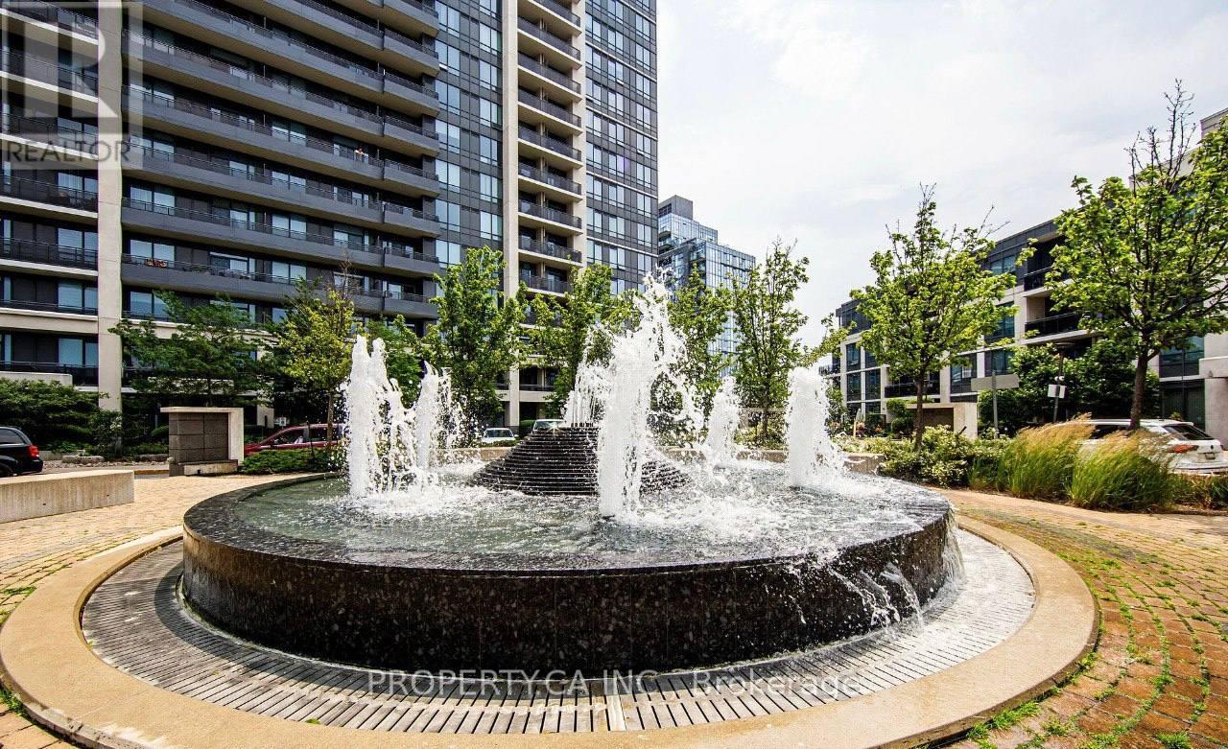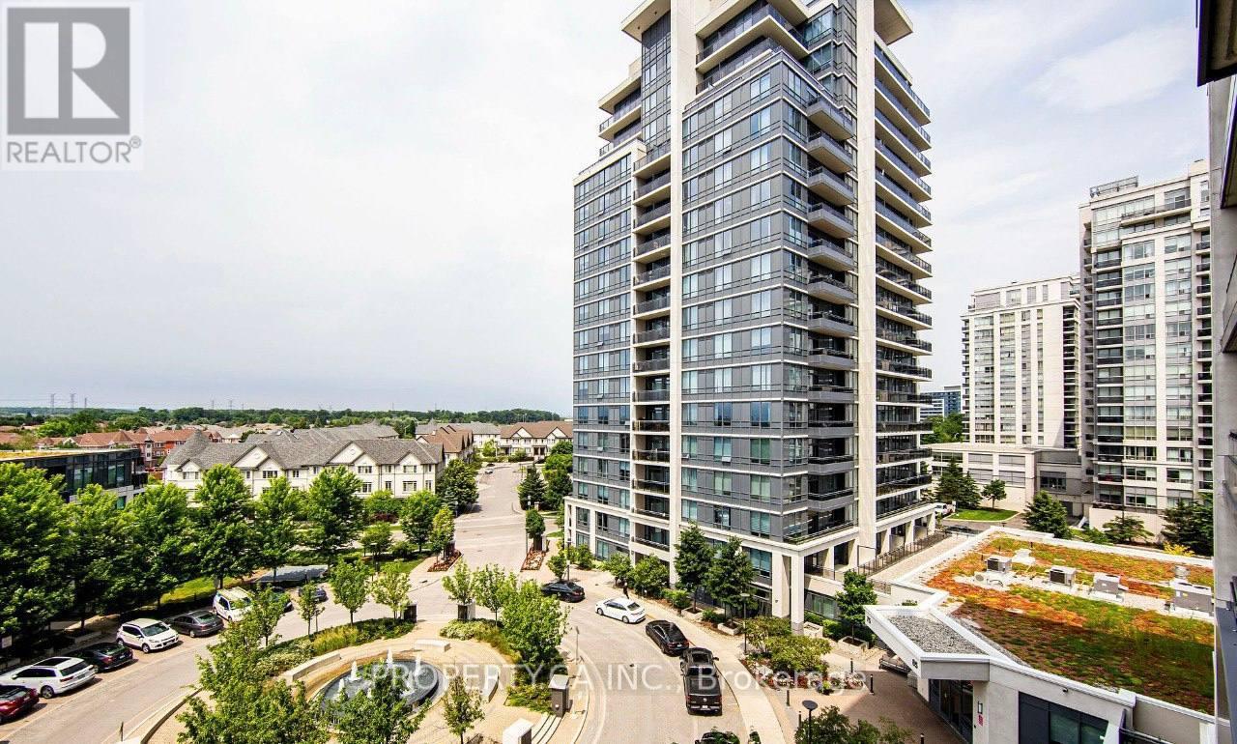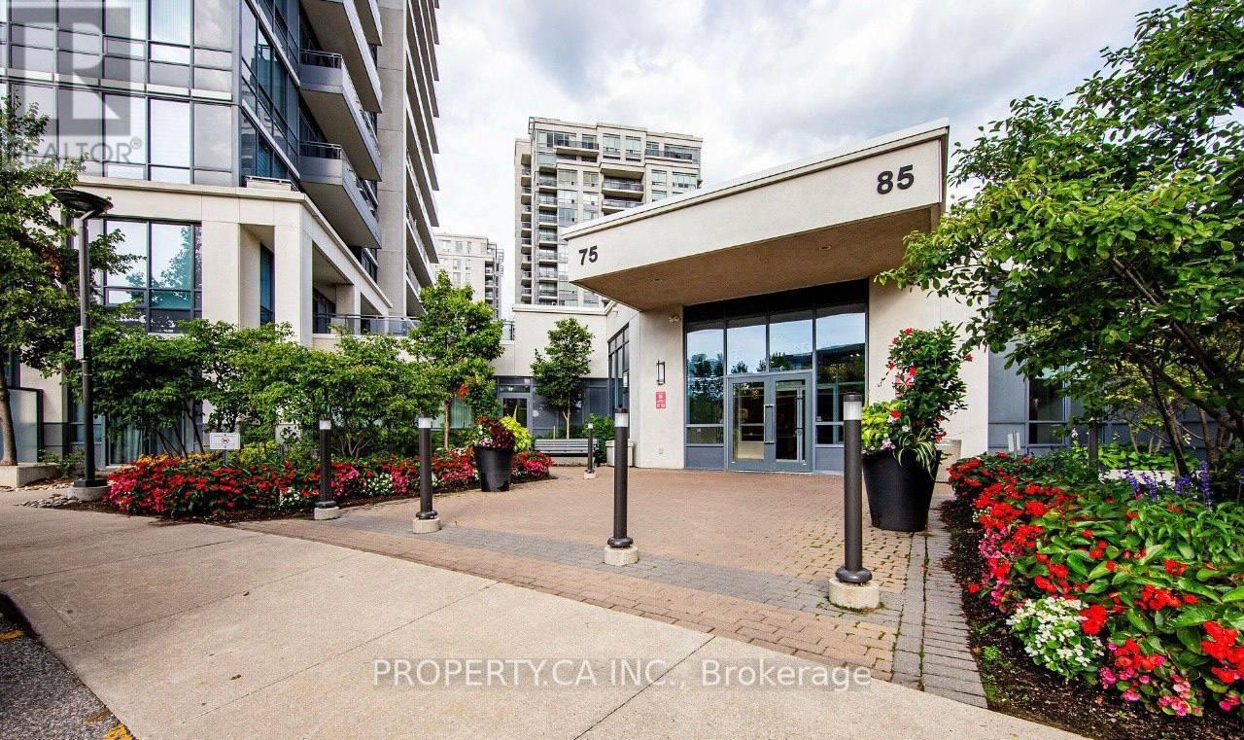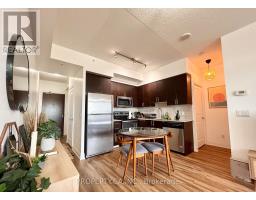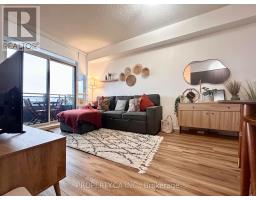801 - 85 North Park Road Vaughan, Ontario L4J 0H9
$499,000Maintenance, Water, Common Area Maintenance, Insurance, Parking
$527 Monthly
Maintenance, Water, Common Area Maintenance, Insurance, Parking
$527 MonthlyThis beautifully upgraded 1-bedroom unit offers pristine finishes, 9-foot ceilings, and a spacious 50sq. ft.open balcony.Recently renovated with over $35K in upgrades (2024),including brand-new luxury vinyl flooring, a modern vanity with quartz counter top,a stylish backsplash, and a sleek new faucetThe modern kitchen boasts granite countertops, stainless steel appliances, and a large walk-in closet in the primary bedroom for ultimate convenienceWith 550 sq.ft.of living space, this unit also includes 1 parking spot and access to top-tier building amenities like 24-hour security, state-of-the-art fitness equipment, and more. Located just steps from shopping, restaurants, and the mall, this property blends luxury, style, and convenience effortlesslyDon't miss this fantastic opportunity to live in a turnkey unit in one of Thornhill's most desirable locations! **** EXTRAS **** Stainless Steel Fridge, Stove, Built-In Microwave, Washer, Dryer, All Window Coverings, ElectricLight Fixtures, Large BalconyGranite Kitchen, Mirrored Double Closet, Luxury Vinyl Flooring(2024), Modern Quartz Vanity(2024) (id:50886)
Property Details
| MLS® Number | N9366855 |
| Property Type | Single Family |
| Community Name | Beverley Glen |
| AmenitiesNearBy | Hospital, Park, Place Of Worship, Public Transit |
| CommunityFeatures | Pet Restrictions |
| ParkingSpaceTotal | 1 |
| PoolType | Indoor Pool |
| ViewType | View |
Building
| BathroomTotal | 1 |
| BedroomsAboveGround | 1 |
| BedroomsTotal | 1 |
| Amenities | Security/concierge, Exercise Centre, Recreation Centre, Party Room |
| CoolingType | Central Air Conditioning |
| ExteriorFinish | Concrete |
| FireProtection | Security Guard |
| FlooringType | Vinyl |
| HeatingFuel | Natural Gas |
| HeatingType | Forced Air |
| SizeInterior | 499.9955 - 598.9955 Sqft |
| Type | Apartment |
Parking
| Underground |
Land
| Acreage | No |
| LandAmenities | Hospital, Park, Place Of Worship, Public Transit |
Rooms
| Level | Type | Length | Width | Dimensions |
|---|---|---|---|---|
| Main Level | Foyer | 3.5 m | 1 m | 3.5 m x 1 m |
| Main Level | Living Room | 5.44 m | 3.05 m | 5.44 m x 3.05 m |
| Main Level | Dining Room | 5.44 m | 3.05 m | 5.44 m x 3.05 m |
| Main Level | Kitchen | 2.35 m | 2.73 m | 2.35 m x 2.73 m |
| Main Level | Primary Bedroom | 3.63 m | 3.05 m | 3.63 m x 3.05 m |
Interested?
Contact us for more information
Milad Momtaz Azad
Salesperson
31 Disera Drive Suite 250
Thornhill, Ontario L4J 0A7











