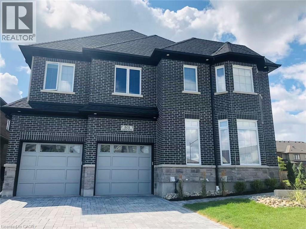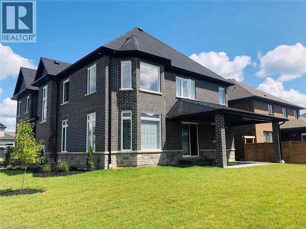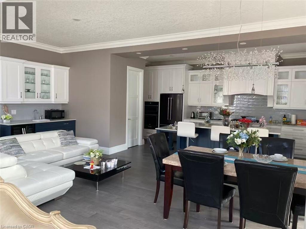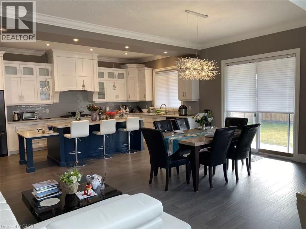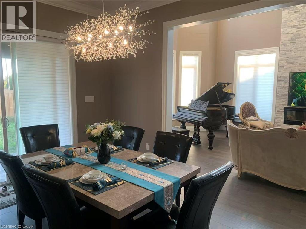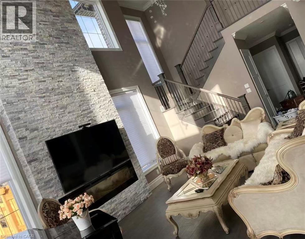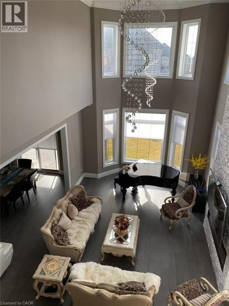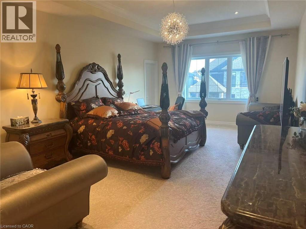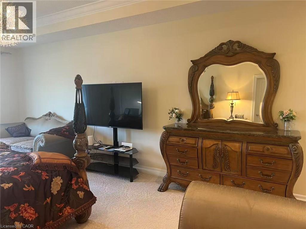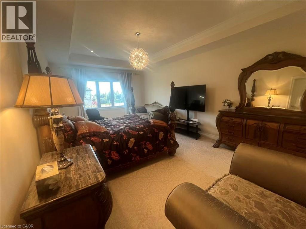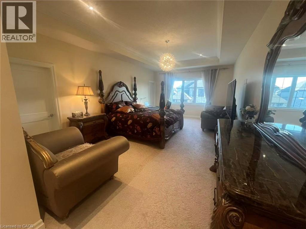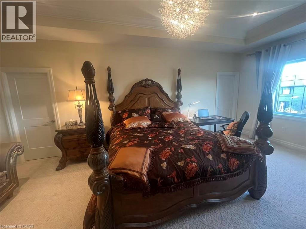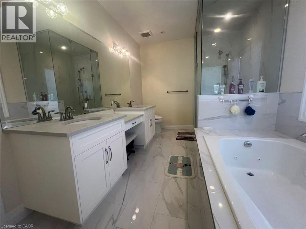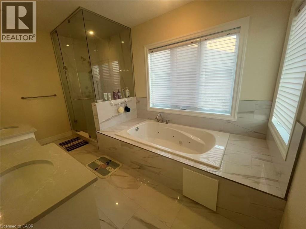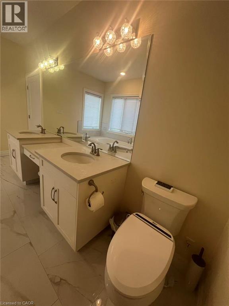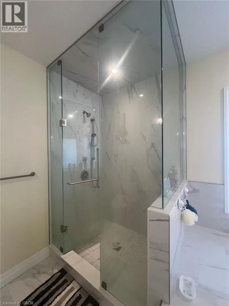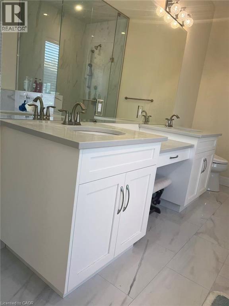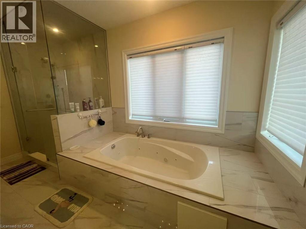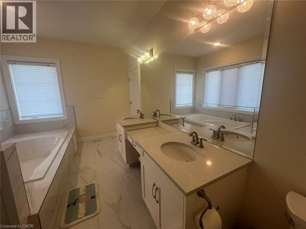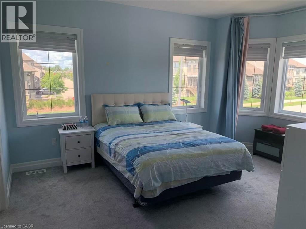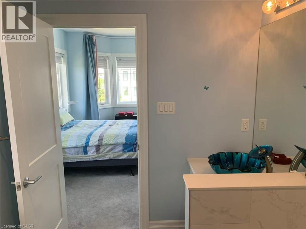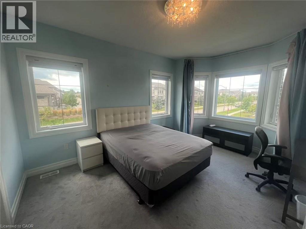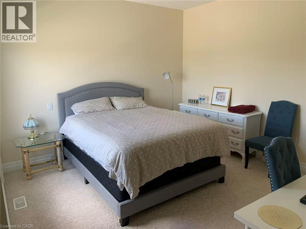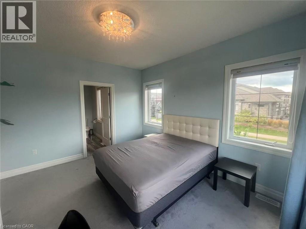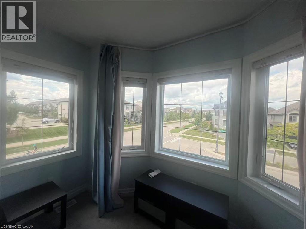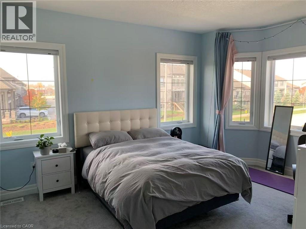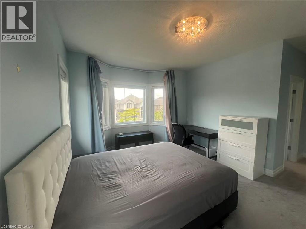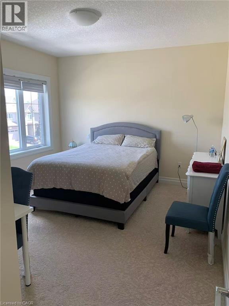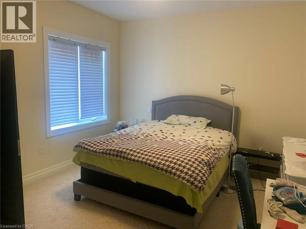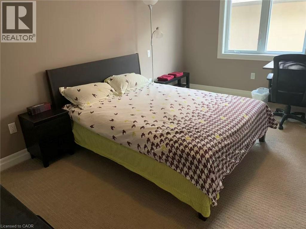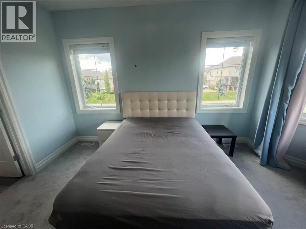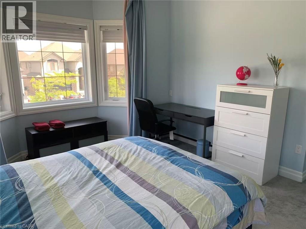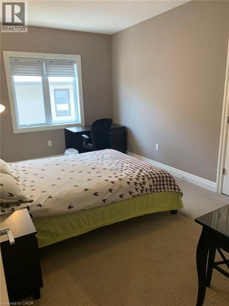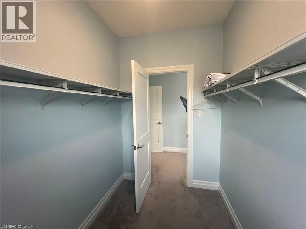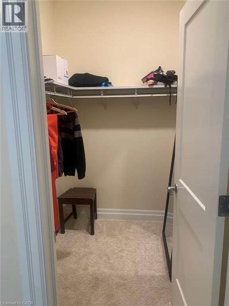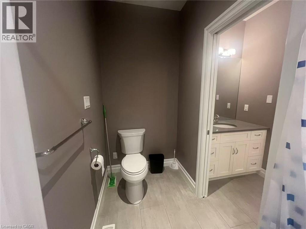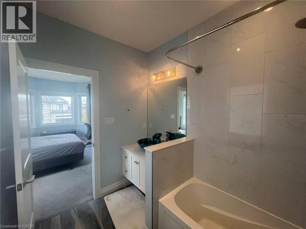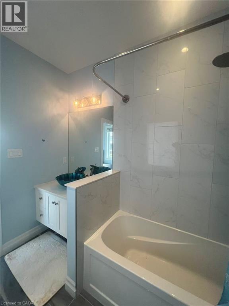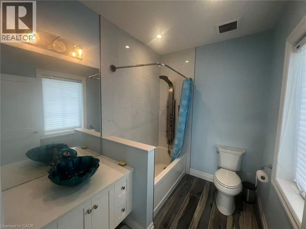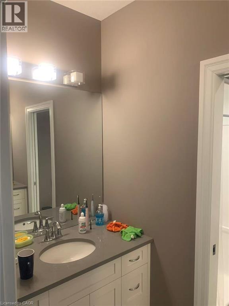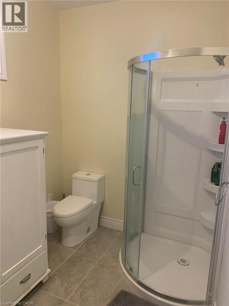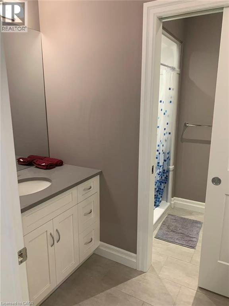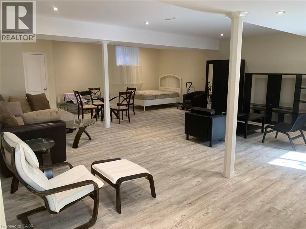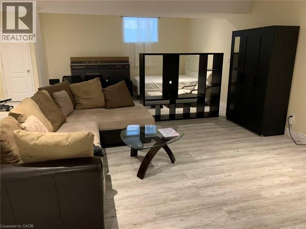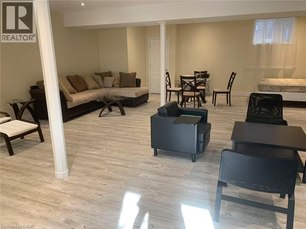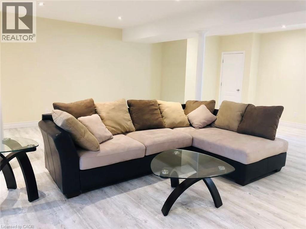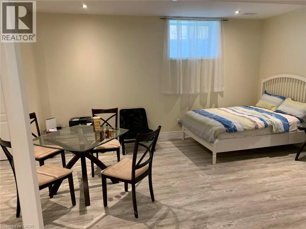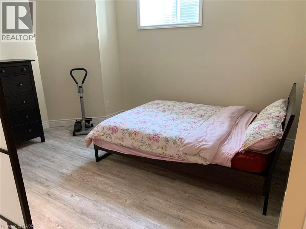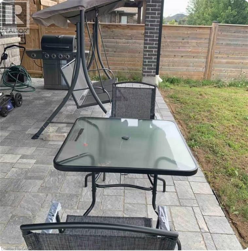801 Copper Ridge Drive Waterloo, Ontario N2K 0B3
$5,500 Monthly
Rare opportunity to lease this beautiful, executive single detached family home in prestigious Carriage Crossing with immediate possession. Large foyer with plenty of room to welcome guests. Beautiful, large gourmet kitchen with quartz countertops, gorgeous backsplash and separate butler's pantry as well as a spacious walk-in pantry for your convenience and black stainless steel appliances. Large dinette with sliding doors to the backyard. Off the foyer is a spacious office; this room can also be used as a formal living room or separate dining room. Two-storey, bright great room with beautiful fireplace. Four spacious bedrooms, all with walk-in closets, adorn the second floor. The master bedroom has access to a gorgeous ensuite bathroom. One of the other bedrooms has an ensuite as well while the two remaining bedrooms share a bathroom. Convenient location of the laundry room on the main floor. (id:50886)
Property Details
| MLS® Number | 40747784 |
| Property Type | Single Family |
| Amenities Near By | Playground, Public Transit |
| Community Features | High Traffic Area, Industrial Park |
| Features | Conservation/green Belt, Sump Pump |
| Parking Space Total | 4 |
Building
| Bathroom Total | 5 |
| Bedrooms Above Ground | 4 |
| Bedrooms Below Ground | 1 |
| Bedrooms Total | 5 |
| Appliances | Dryer, Microwave, Refrigerator, Stove, Water Softener, Washer, Hood Fan |
| Architectural Style | 2 Level |
| Basement Development | Finished |
| Basement Type | Full (finished) |
| Construction Style Attachment | Detached |
| Cooling Type | Central Air Conditioning |
| Exterior Finish | Brick, Concrete |
| Half Bath Total | 1 |
| Heating Type | Forced Air |
| Stories Total | 2 |
| Size Interior | 3,711 Ft2 |
| Type | House |
| Utility Water | Municipal Water |
Parking
| Attached Garage |
Land
| Acreage | No |
| Land Amenities | Playground, Public Transit |
| Sewer | Municipal Sewage System |
| Size Frontage | 65 Ft |
| Size Total Text | Unknown |
| Zoning Description | Sr1 |
Rooms
| Level | Type | Length | Width | Dimensions |
|---|---|---|---|---|
| Second Level | 3pc Bathroom | Measurements not available | ||
| Second Level | Bedroom | 16'5'' x 12'1'' | ||
| Second Level | Bedroom | 16'5'' x 12'8'' | ||
| Second Level | 4pc Bathroom | Measurements not available | ||
| Second Level | Bedroom | 15'2'' x 13'7'' | ||
| Second Level | 5pc Bathroom | Measurements not available | ||
| Second Level | Primary Bedroom | 25'6'' x 13'7'' | ||
| Basement | 3pc Bathroom | Measurements not available | ||
| Basement | Bedroom | 15'0'' x 12'0'' | ||
| Main Level | 2pc Bathroom | Measurements not available | ||
| Main Level | Office | 13'2'' x 11'1'' | ||
| Main Level | Dining Room | 12'0'' x 21'6'' | ||
| Main Level | Kitchen | 21'6'' x 11'0'' | ||
| Main Level | Great Room | 15'1'' x 21'10'' |
https://www.realtor.ca/real-estate/28556373/801-copper-ridge-drive-waterloo
Contact Us
Contact us for more information
Roy Li
Salesperson
7240 Woodbine Avenue Unit 103
Markham, Ontario L3R 1A4
(905) 305-1600
(905) 305-1609
www.homelifelandmark.com/

