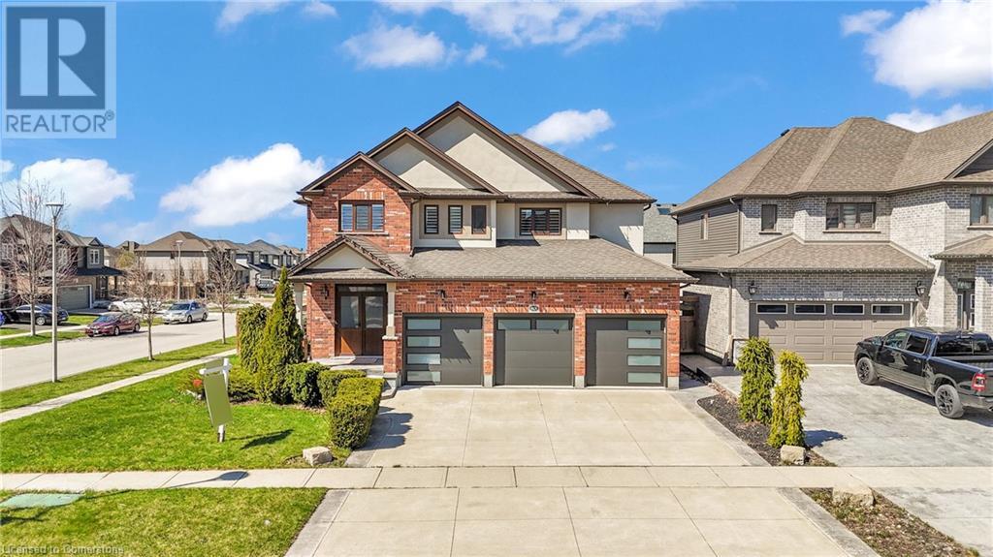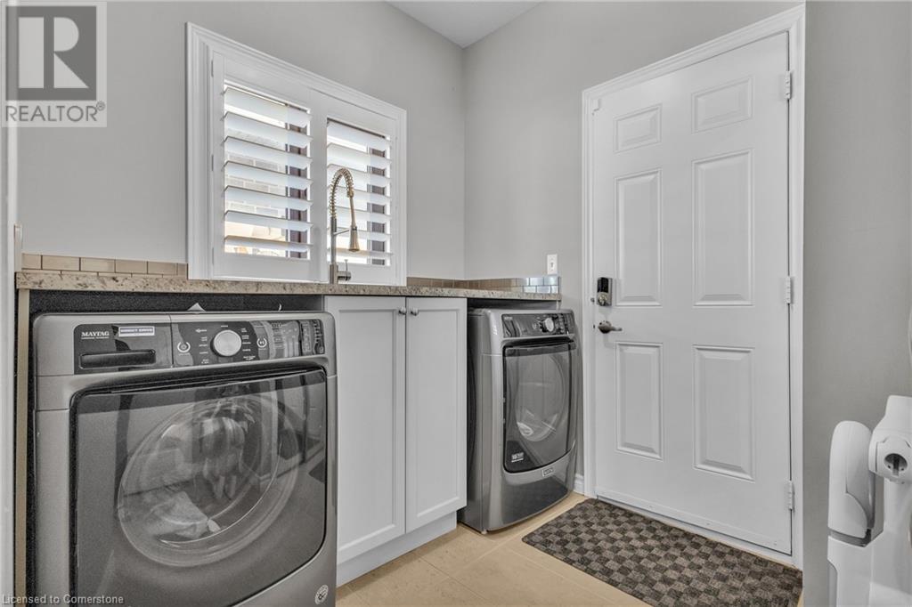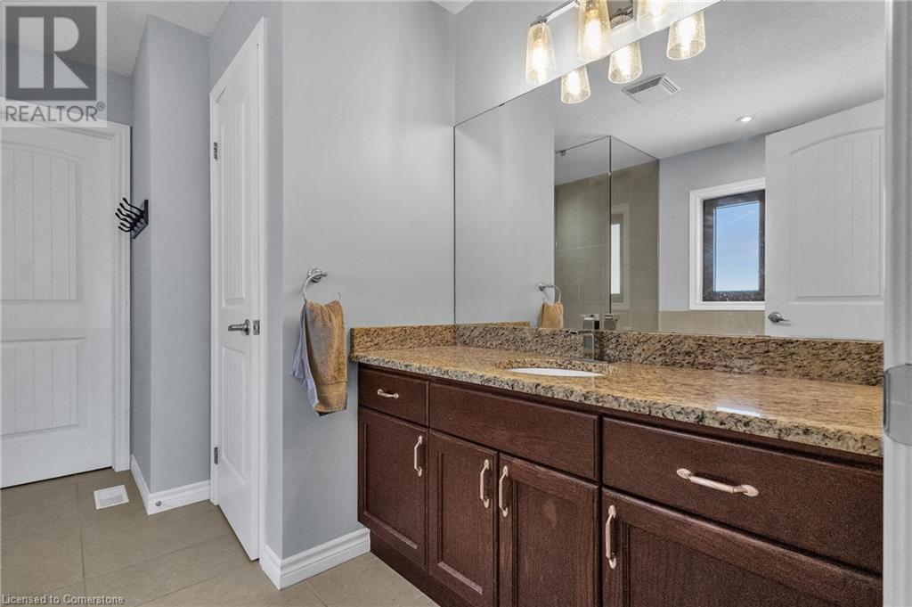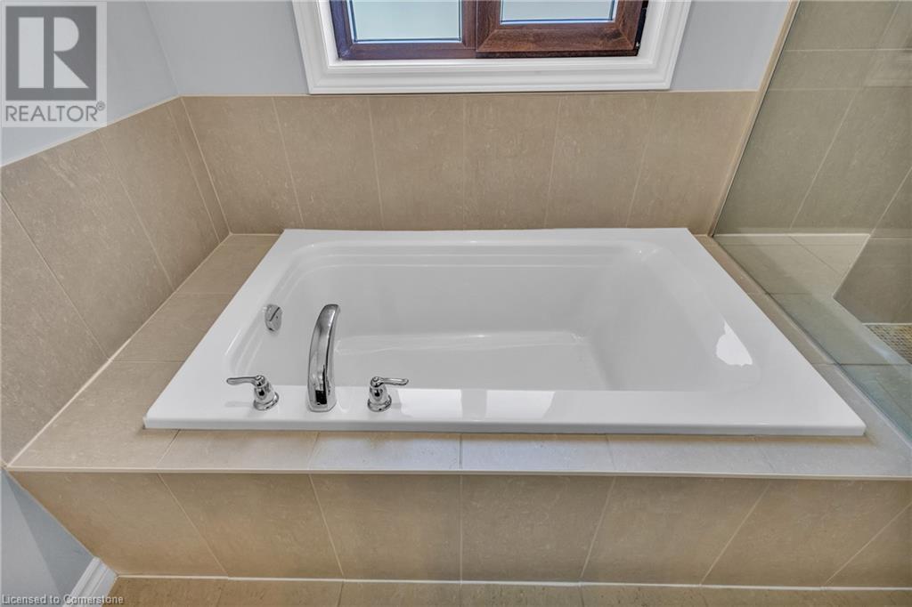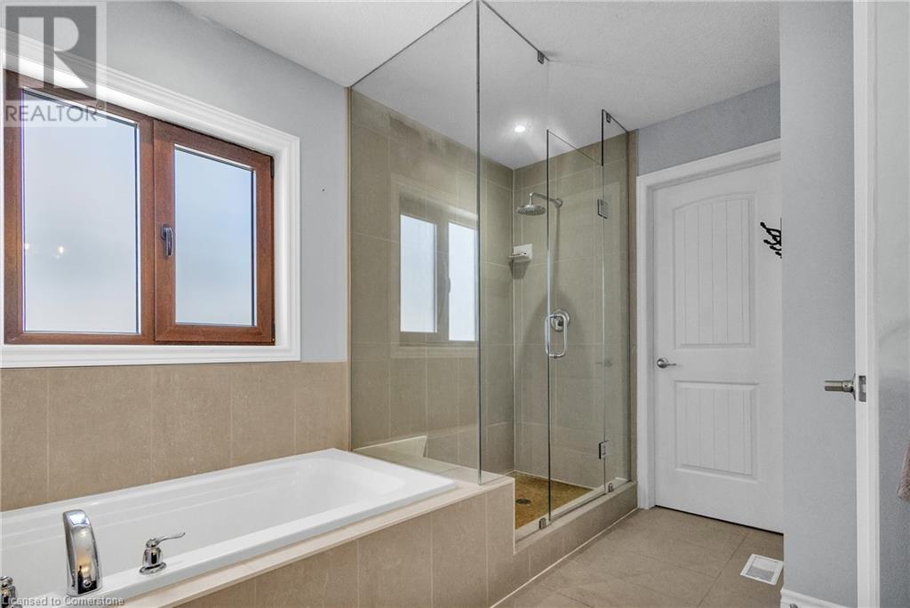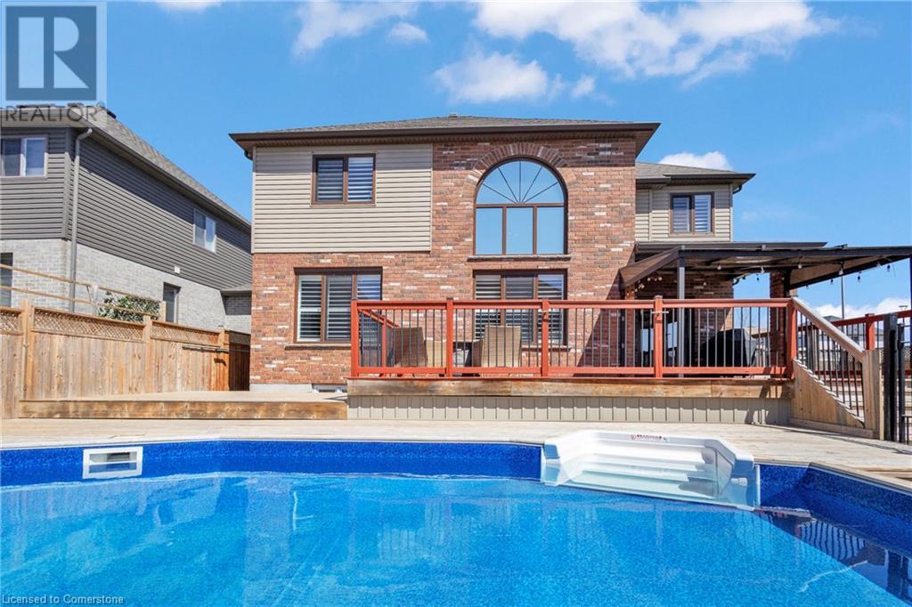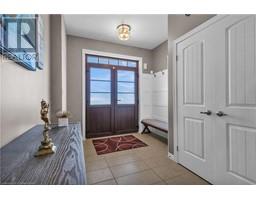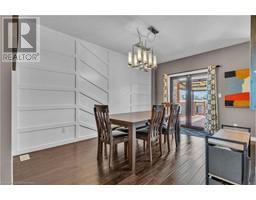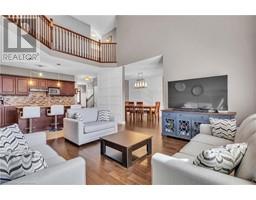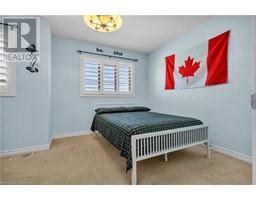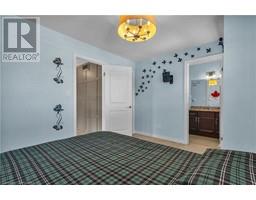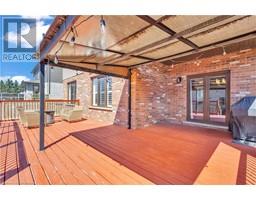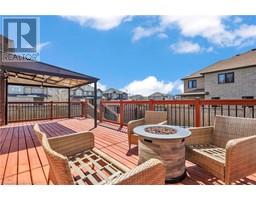801 Halifax Road Woodstock, Ontario N4T 0C6
$1,249,000
Welcome to 801 Halifax Road, a stunning executive residence located in the prestigious northeast end of Woodstock. This elegant home is thoughtfully designed for both everyday comfort and effortless entertaining, featuring a spacious open-concept kitchen, a warm and inviting living room, and a formal dining area perfect for hosting. Dramatic cathedral ceilings and an open second-floor balustrade overlooking the main level create a striking sense of space and architectural charm. A main-floor bedroom offers added flexibility, ideal for guests or multi-generational living. Upstairs, you’ll find four generously sized bedrooms and three full bathrooms, providing ample space for a growing family. The fully finished basement is bright and spacious, with large egress windows throughout, a full bedroom and bathroom, and a cold room plus designated storage. Whether you’re seeking an in-law suite, a private retreat, or a secondary dwelling unit, this space offers endless possibilities. Car enthusiasts and eco-conscious buyers will appreciate the oversized 3-car heated garage, complete with wiring for an electric vehicle. Step outside to your private backyard oasis, featuring a beautifully landscaped garden and a heated saltwater pool – perfect for making unforgettable family memories. If you’re searching for your forever home, this exceptional property is one you won’t want to miss. Schedule your private tour today and experience the lifestyle 801 Halifax Road has to offer. (id:50886)
Property Details
| MLS® Number | 40717337 |
| Property Type | Single Family |
| Amenities Near By | Hospital, Park, Playground, Schools, Shopping |
| Equipment Type | Water Heater |
| Features | Automatic Garage Door Opener |
| Parking Space Total | 6 |
| Pool Type | Inground Pool |
| Rental Equipment Type | Water Heater |
| Structure | Shed |
Building
| Bathroom Total | 5 |
| Bedrooms Above Ground | 5 |
| Bedrooms Below Ground | 1 |
| Bedrooms Total | 6 |
| Appliances | Central Vacuum - Roughed In, Dishwasher, Dryer, Refrigerator, Stove, Washer, Hood Fan, Window Coverings, Garage Door Opener |
| Architectural Style | 2 Level |
| Basement Development | Finished |
| Basement Type | Full (finished) |
| Constructed Date | 2014 |
| Construction Style Attachment | Detached |
| Cooling Type | Central Air Conditioning |
| Exterior Finish | Brick, Stucco, Vinyl Siding |
| Fireplace Present | Yes |
| Fireplace Total | 1 |
| Foundation Type | Block |
| Half Bath Total | 1 |
| Heating Fuel | Natural Gas |
| Heating Type | Forced Air |
| Stories Total | 2 |
| Size Interior | 4,500 Ft2 |
| Type | House |
| Utility Water | Municipal Water |
Parking
| Attached Garage |
Land
| Access Type | Highway Access, Highway Nearby |
| Acreage | No |
| Land Amenities | Hospital, Park, Playground, Schools, Shopping |
| Sewer | Municipal Sewage System |
| Size Depth | 106 Ft |
| Size Frontage | 60 Ft |
| Size Total Text | Under 1/2 Acre |
| Zoning Description | R1 |
Rooms
| Level | Type | Length | Width | Dimensions |
|---|---|---|---|---|
| Second Level | 3pc Bathroom | Measurements not available | ||
| Second Level | 3pc Bathroom | Measurements not available | ||
| Second Level | Bedroom | 9'5'' x 11'5'' | ||
| Second Level | Bedroom | 10'8'' x 10'5'' | ||
| Second Level | Bedroom | 10'3'' x 12'6'' | ||
| Second Level | Full Bathroom | 11'0'' x 9'7'' | ||
| Second Level | Primary Bedroom | 15'9'' x 12'10'' | ||
| Basement | Storage | 9'10'' x 7'5'' | ||
| Basement | Cold Room | 8'5'' x 6'6'' | ||
| Basement | 3pc Bathroom | Measurements not available | ||
| Basement | Bedroom | 14'1'' x 11'6'' | ||
| Basement | Recreation Room | 26'4'' x 18'4'' | ||
| Main Level | 2pc Bathroom | 4'11'' x 5'0'' | ||
| Main Level | Laundry Room | 7'0'' x 6'0'' | ||
| Main Level | Foyer | 11'0'' x 8'5'' | ||
| Main Level | Bedroom | 14'7'' x 11'5'' | ||
| Main Level | Living Room | 15'0'' x 14'10'' | ||
| Main Level | Dining Room | 15'9'' x 10'10'' | ||
| Main Level | Kitchen | 15'5'' x 12'5'' |
https://www.realtor.ca/real-estate/28202556/801-halifax-road-woodstock
Contact Us
Contact us for more information
Pk Kapoor
Broker
(519) 741-0957
720 Westmount Road East, Unit B
Kitchener, Ontario N2E 2M6
(519) 741-0950
(519) 741-0957
www.remaxcentre.ca/
Shruti Verma
Salesperson
720 Westmount Rd.
Kitchener, Ontario N2E 2M6
(519) 741-0950
(519) 741-0957



