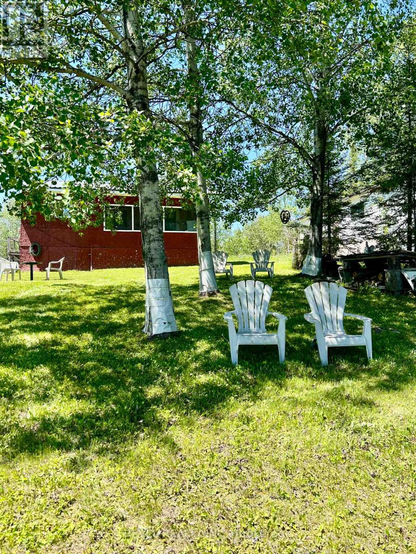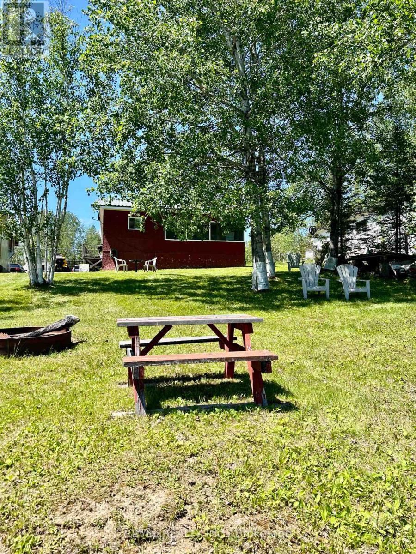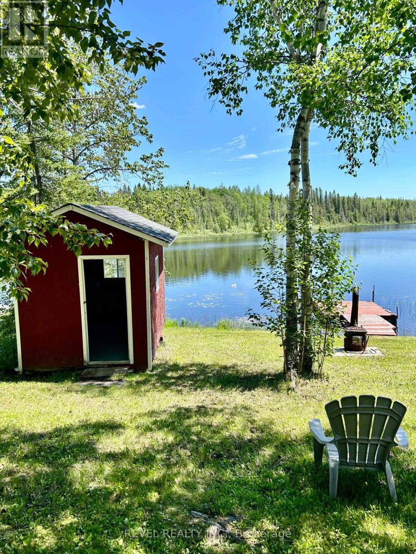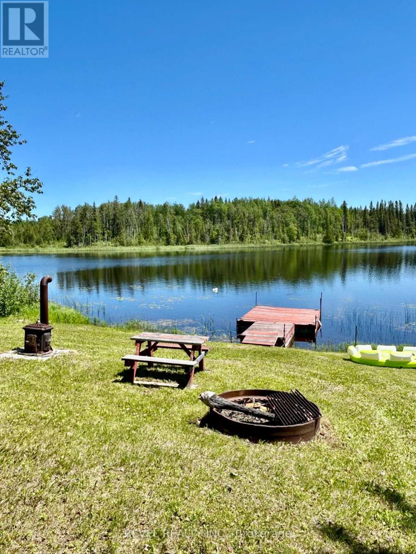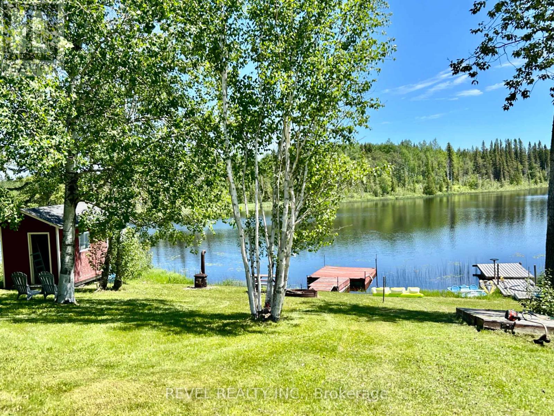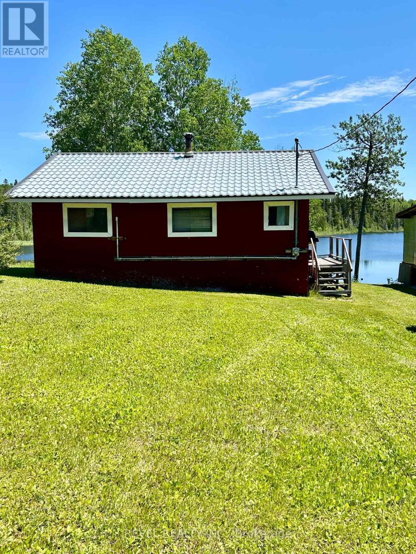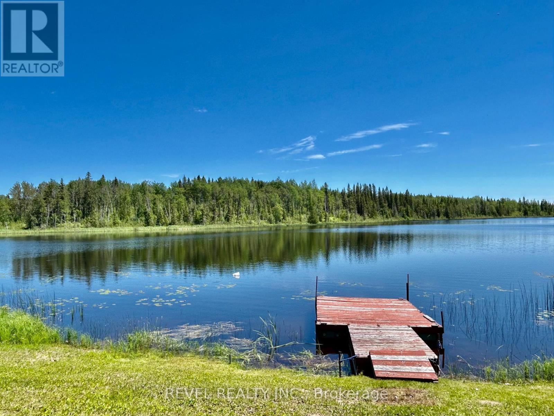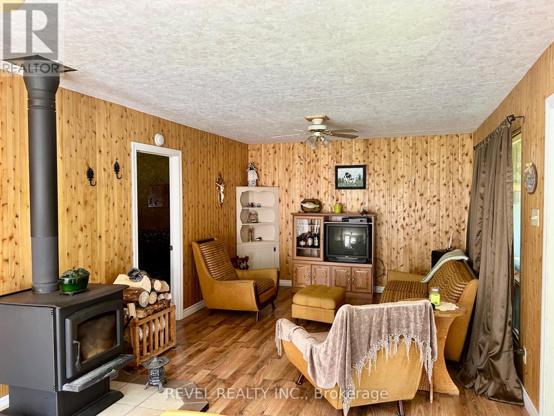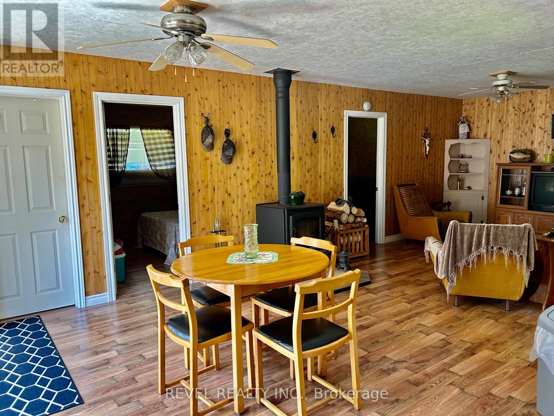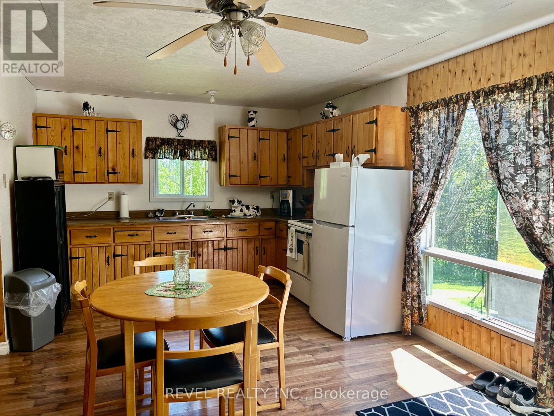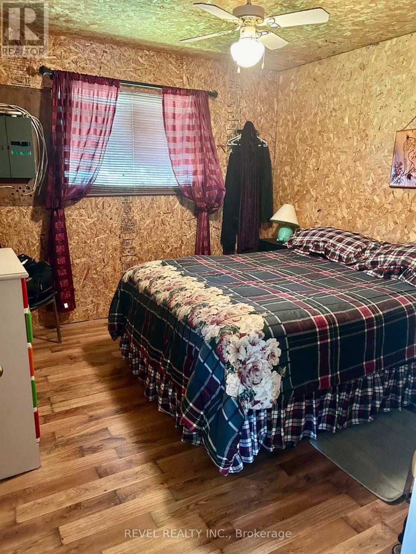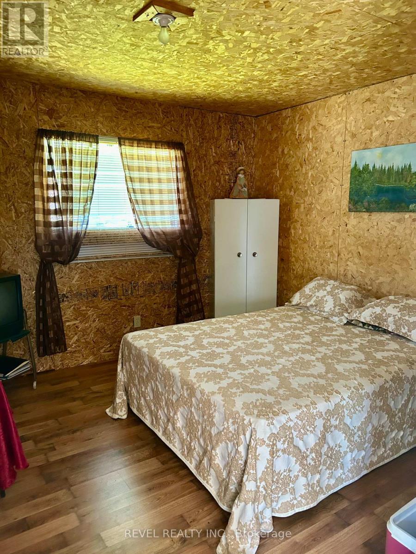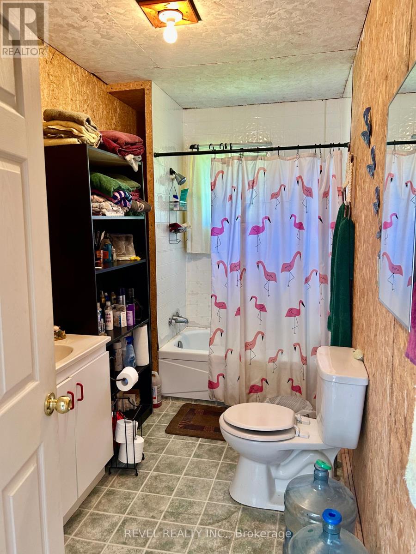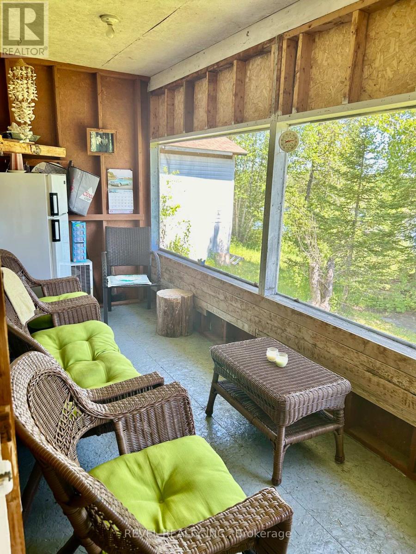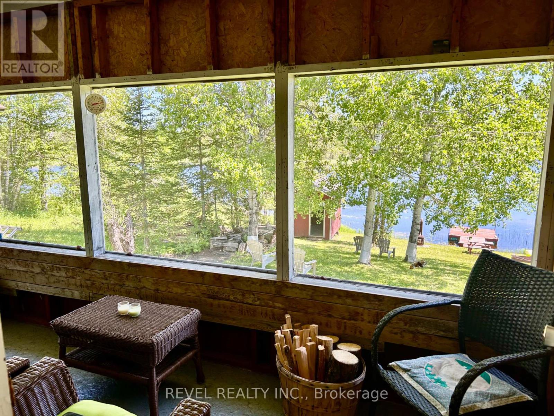801 Lavoie Road Kapuskasing, Ontario P0L 1G0
$109,900
CHARMING 2 BEDROOM WATERFRONT SEASONAL COTTAGE- TURNKEY & READY TO ENJOY! Escape to the lake with this adorable cottage perfectly set up for your next getaway. Whether you're looking for a peaceful retreat or fun-filled weekends on the water, this cozy gem has it all. Fully furnished and equipped - just bring your clothes and groceries! You can start enjoying cottage life right away. Inside you'll find a bright, inviting living space with gorgeous water views, a well appointed open concept kitchen , living room, two comfortable bedrooms, laundry and washroom combo and a large sunroom for evening and morning coffees. With low lot fees and a budget-friendly purchase price, this cottage offers an affordable way to enjoy vacation living. Your lakeside escape is calling - move-in ready and stress-free! (id:50886)
Property Details
| MLS® Number | T12330508 |
| Property Type | Single Family |
| Community Name | Kapuskasing |
| Amenities Near By | Beach |
| Easement | Unknown |
| Parking Space Total | 4 |
| Structure | Shed, Dock |
| View Type | Direct Water View, Unobstructed Water View |
| Water Front Type | Waterfront |
Building
| Bathroom Total | 1 |
| Bedrooms Above Ground | 2 |
| Bedrooms Total | 2 |
| Appliances | Water Heater, Microwave, Stove, Refrigerator |
| Architectural Style | Bungalow |
| Basement Type | None |
| Construction Style Attachment | Detached |
| Cooling Type | None |
| Exterior Finish | Vinyl Siding |
| Fireplace Present | Yes |
| Fireplace Type | Woodstove |
| Heating Type | Other |
| Stories Total | 1 |
| Size Interior | 700 - 1,100 Ft2 |
| Type | House |
| Utility Water | Lake/river Water Intake |
Parking
| No Garage |
Land
| Access Type | Private Road, Private Docking |
| Acreage | No |
| Land Amenities | Beach |
| Sewer | Holding Tank |
| Zoning Description | Leased Lot |
Rooms
| Level | Type | Length | Width | Dimensions |
|---|---|---|---|---|
| Main Level | Kitchen | 3.4 m | 5.43 m | 3.4 m x 5.43 m |
| Main Level | Living Room | 3.4 m | 4.92 m | 3.4 m x 4.92 m |
| Main Level | Primary Bedroom | 3.04 m | 3.4 m | 3.04 m x 3.4 m |
| Main Level | Bedroom 2 | 3.04 m | 3.48 m | 3.04 m x 3.48 m |
| Main Level | Sunroom | 1.82 m | 4.95 m | 1.82 m x 4.95 m |
Utilities
| Electricity | Installed |
https://www.realtor.ca/real-estate/28702981/801-lavoie-road-kapuskasing-kapuskasing
Contact Us
Contact us for more information
Michelle Beaudry-Seguin
Salesperson
255 Algonquin Blvd. W.
Timmins, Ontario P4N 2R8
(705) 288-3834
Stephanie Seguin
Salesperson
255 Algonquin Blvd. W.
Timmins, Ontario P4N 2R8
(705) 288-3834

