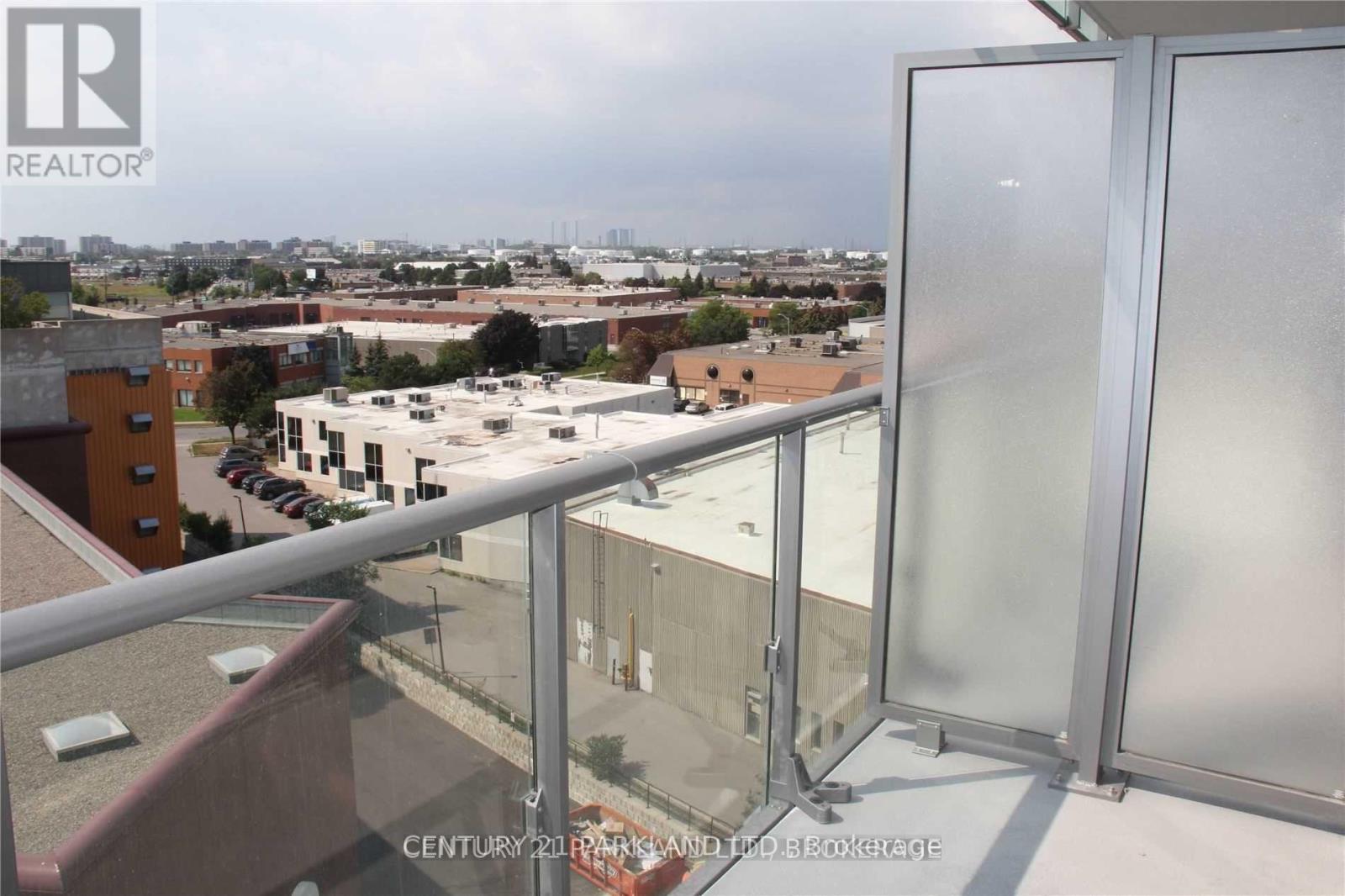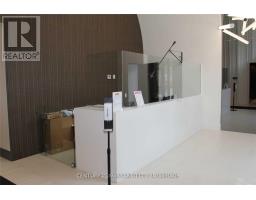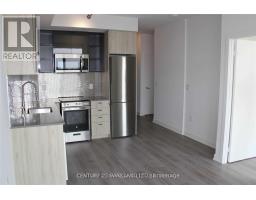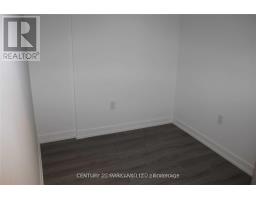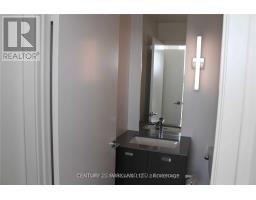802 - 10 De Boers Drive Toronto, Ontario M3J 0H1
$2,450 Monthly
Located In A Prime Location!!! This Stylishly Built Avro Condo Includes 1 Master Bedroom Plus A Den That Can Be Used As A Second Bedroom. Laminate Flooring Throughout & Plenty Of Natural Lighting In This Open Concept Suite from the West View. Kitchen Includes Quartz Counters, Backsplash & S/S Appliances. Ensuite Laundry. Walking Distance To Subway & Parks, Minutes Driving Distance To York U, Yorkdale Shopping, Hwy 401. Includes High Speed Internet, One Parking & One Locker. **** EXTRAS **** S/S Fridge, Stove, Built-In Dishwasher, Microwave Hood Fan, Stacked Washer And Dryer, Window Coverings, 1 Parking Spot in Garage & High Speed Internet. (id:50886)
Property Details
| MLS® Number | W11916939 |
| Property Type | Single Family |
| Community Name | York University Heights |
| CommunicationType | High Speed Internet |
| CommunityFeatures | Pets Not Allowed |
| Features | Balcony, Carpet Free |
| ParkingSpaceTotal | 1 |
| ViewType | City View |
Building
| BathroomTotal | 2 |
| BedroomsAboveGround | 1 |
| BedroomsBelowGround | 1 |
| BedroomsTotal | 2 |
| Amenities | Security/concierge, Exercise Centre, Party Room, Visitor Parking, Storage - Locker |
| CoolingType | Central Air Conditioning |
| ExteriorFinish | Concrete |
| FlooringType | Laminate |
| HeatingFuel | Natural Gas |
| HeatingType | Forced Air |
| SizeInterior | 499.9955 - 598.9955 Sqft |
| Type | Apartment |
Parking
| Underground |
Land
| Acreage | No |
Rooms
| Level | Type | Length | Width | Dimensions |
|---|---|---|---|---|
| Flat | Kitchen | 5.61 m | 3.1 m | 5.61 m x 3.1 m |
| Flat | Living Room | 5.61 m | 3.1 m | 5.61 m x 3.1 m |
| Flat | Dining Room | 5.61 m | 3.1 m | 5.61 m x 3.1 m |
| Flat | Primary Bedroom | 2.85 m | 2.82 m | 2.85 m x 2.82 m |
| Flat | Den | 2.26 m | 2.13 m | 2.26 m x 2.13 m |
Interested?
Contact us for more information
Francesco Dicintio
Broker
2179 Danforth Ave.
Toronto, Ontario M4C 1K4









