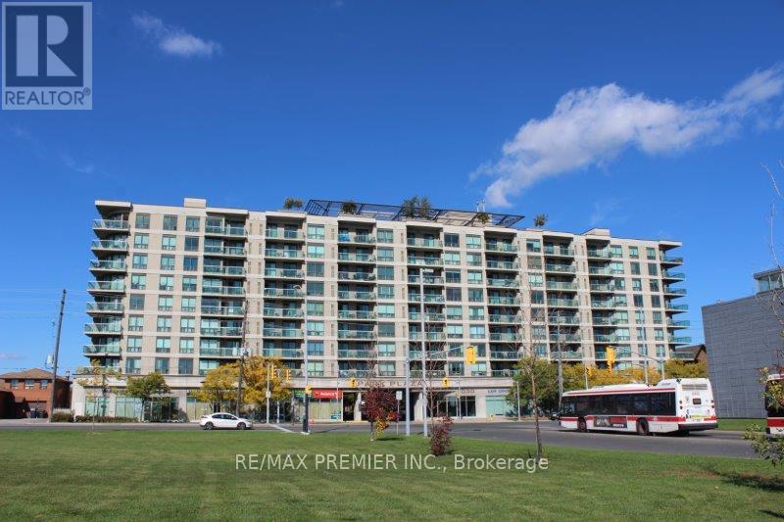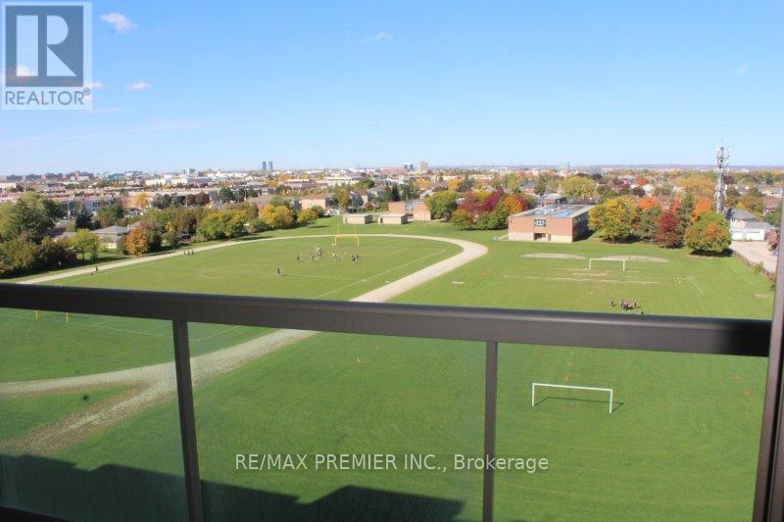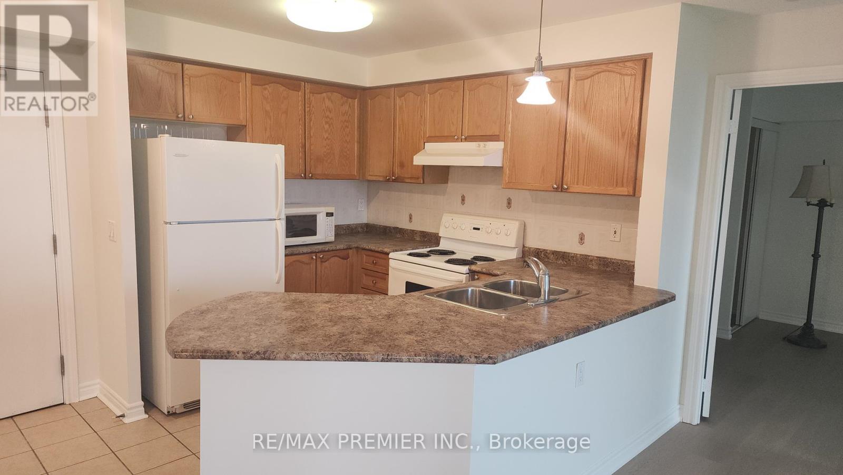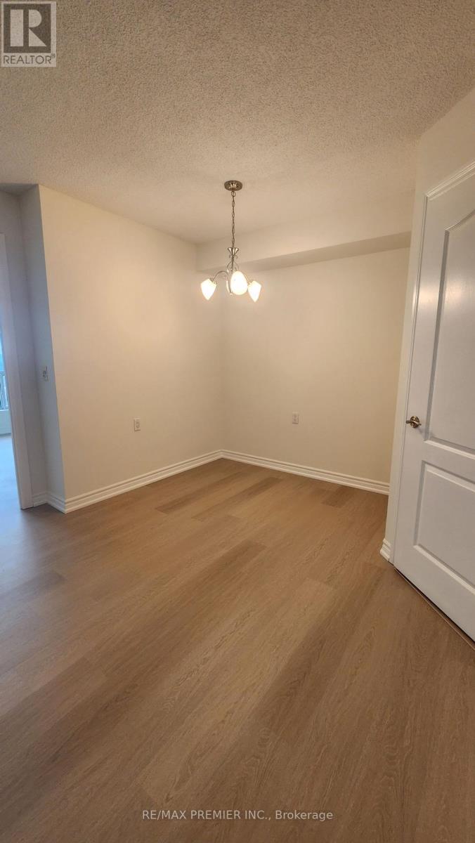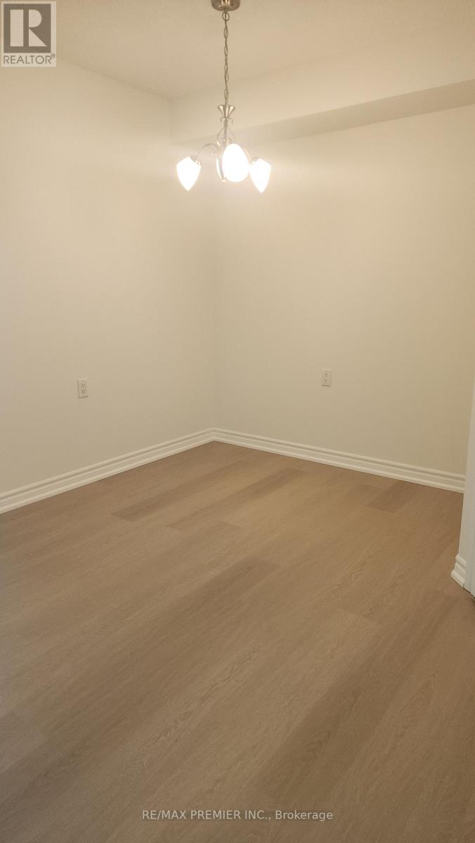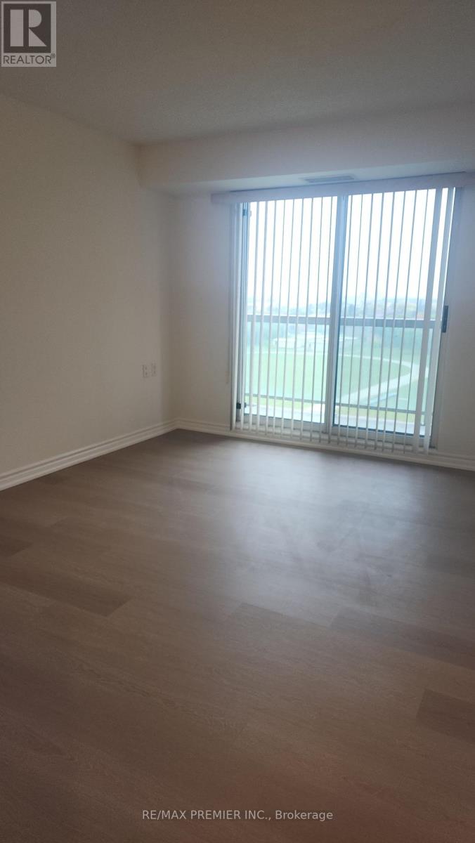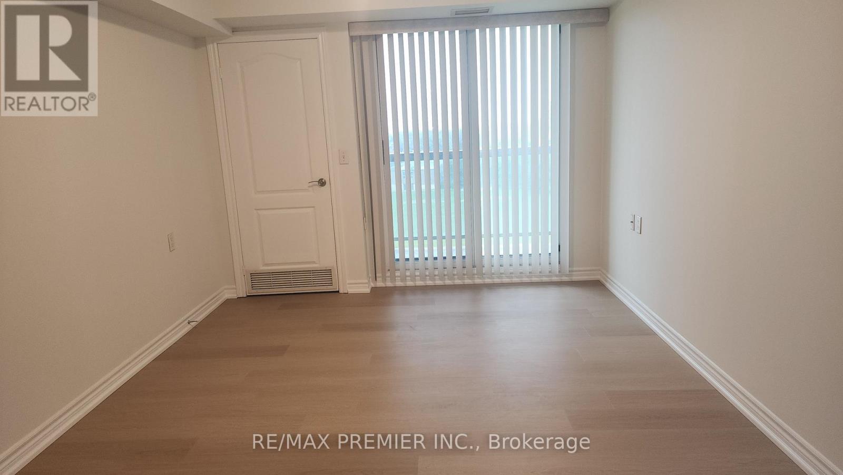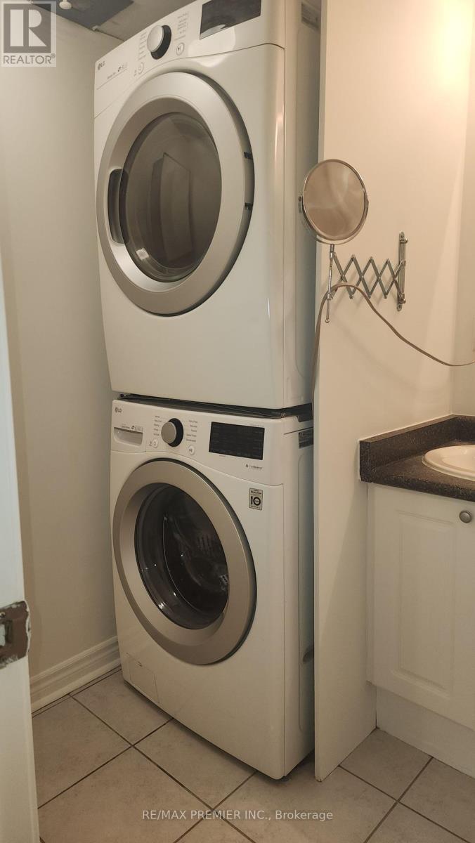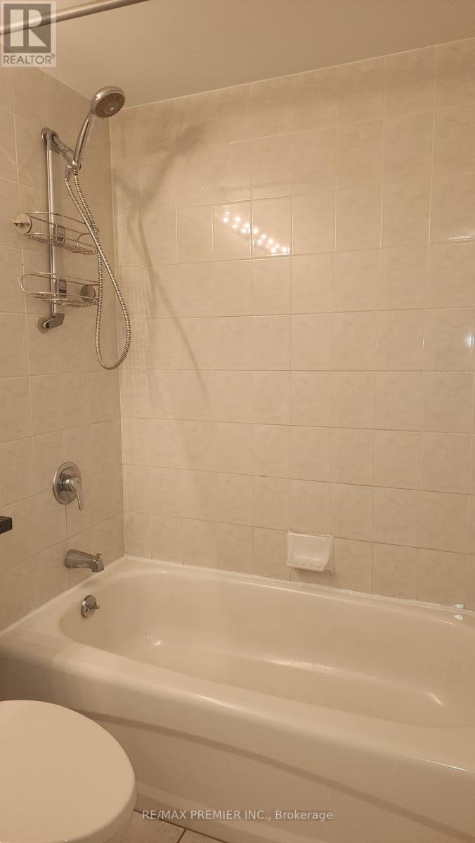802 - 1030 Sheppard Avenue Toronto, Ontario M3H 6C1
2 Bedroom
2 Bathroom
800 - 899 ft2
Central Air Conditioning
Forced Air
$2,800 Monthly
Bright and spacious 2-bedroom condo with split bedroom plan, offering ideal open-concept plan. Lare primary bedroom with his/hers closet, 4pc ensuite and walk-out to balcony overlooking park. Great amenities include gym, hot tub, sauna, rooftop terrace. (id:50886)
Property Details
| MLS® Number | C12433161 |
| Property Type | Single Family |
| Community Name | Bathurst Manor |
| Community Features | Pet Restrictions |
| Features | Balcony, In Suite Laundry |
| Parking Space Total | 1 |
Building
| Bathroom Total | 2 |
| Bedrooms Above Ground | 2 |
| Bedrooms Total | 2 |
| Amenities | Storage - Locker |
| Appliances | Dishwasher, Dryer, Stove, Washer, Window Coverings, Refrigerator |
| Cooling Type | Central Air Conditioning |
| Exterior Finish | Concrete |
| Flooring Type | Tile, Carpeted |
| Heating Fuel | Natural Gas |
| Heating Type | Forced Air |
| Size Interior | 800 - 899 Ft2 |
| Type | Apartment |
Parking
| No Garage |
Land
| Acreage | No |
Rooms
| Level | Type | Length | Width | Dimensions |
|---|---|---|---|---|
| Flat | Kitchen | 2.97 m | 2.64 m | 2.97 m x 2.64 m |
| Flat | Living Room | 4.18 m | 3.18 m | 4.18 m x 3.18 m |
| Flat | Dining Room | 3.21 m | 2.24 m | 3.21 m x 2.24 m |
| Flat | Primary Bedroom | 5.01 m | 3.11 m | 5.01 m x 3.11 m |
| Flat | Bedroom 2 | 3.09 m | 3.07 m | 3.09 m x 3.07 m |
Contact Us
Contact us for more information
Severino Radeschi
Salesperson
RE/MAX Premier Inc.
9100 Jane St Bldg L #77
Vaughan, Ontario L4K 0A4
9100 Jane St Bldg L #77
Vaughan, Ontario L4K 0A4
(416) 987-8000
(416) 987-8001

