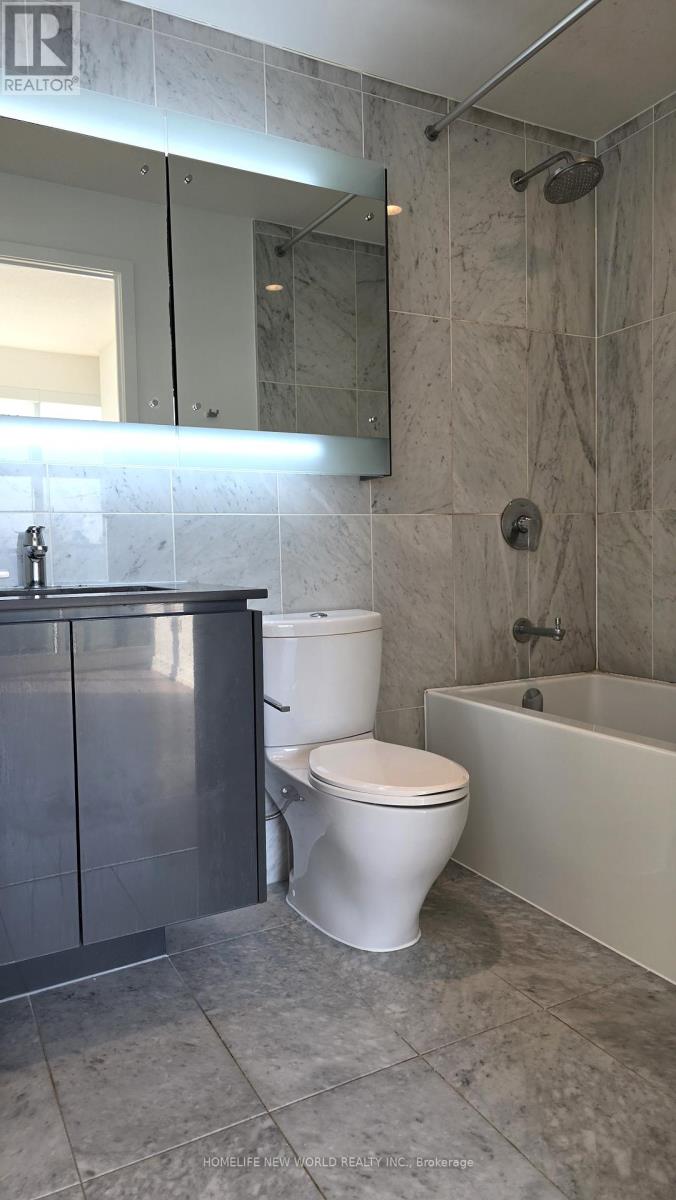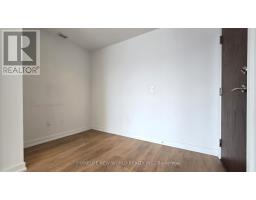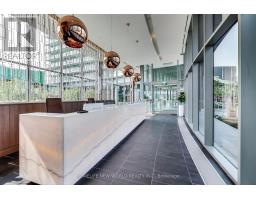802 - 117 Mcmahon Drive Toronto, Ontario M2K 0E4
3 Bedroom
2 Bathroom
799.9932 - 898.9921 sqft
Central Air Conditioning
Forced Air
$3,200 Monthly
Large Sun-Filled Two Bedroom Plus Den Corner Unit In Prestigious Bayview Village Area With Clear SE Views. Two 4 Piece Bathrooms. Full Sized Washer/Dryer. Huge181 Sqft Balcony With Amazing Views. Walking Distance To Bessarion & Leslie Subway Stations. Easy Access To Highways 401 & 404. Steps To Shopping And Restaurants. Building Amenities Incl Gym, Tennis Court, Outdoor Area With Bbq, Party Room And More! Pets And Smoking Prohibited. ***1 Parking & 1 Locker*** **** EXTRAS **** Built-In Fridge, Stove, Microwave, Dishwasher, Washer & Dryer, Elf, Window Coverings, 1 Parking + 1 Locker. (id:50886)
Property Details
| MLS® Number | C9897535 |
| Property Type | Single Family |
| Community Name | Bayview Village |
| CommunityFeatures | Pets Not Allowed |
| Features | Balcony, Carpet Free |
| ParkingSpaceTotal | 1 |
| Structure | Tennis Court |
Building
| BathroomTotal | 2 |
| BedroomsAboveGround | 2 |
| BedroomsBelowGround | 1 |
| BedroomsTotal | 3 |
| Amenities | Exercise Centre, Recreation Centre, Visitor Parking, Security/concierge, Storage - Locker |
| CoolingType | Central Air Conditioning |
| ExteriorFinish | Concrete |
| FlooringType | Laminate |
| HeatingFuel | Electric |
| HeatingType | Forced Air |
| SizeInterior | 799.9932 - 898.9921 Sqft |
| Type | Apartment |
Parking
| Underground |
Land
| Acreage | No |
Rooms
| Level | Type | Length | Width | Dimensions |
|---|---|---|---|---|
| Main Level | Primary Bedroom | Measurements not available | ||
| Main Level | Bedroom 2 | Measurements not available | ||
| Main Level | Kitchen | Measurements not available | ||
| Main Level | Living Room | Measurements not available | ||
| Main Level | Den | Measurements not available |
Interested?
Contact us for more information
Tammy Lee
Salesperson
Homelife New World Realty Inc.
201 Consumers Rd., Ste. 205
Toronto, Ontario M2J 4G8
201 Consumers Rd., Ste. 205
Toronto, Ontario M2J 4G8









































