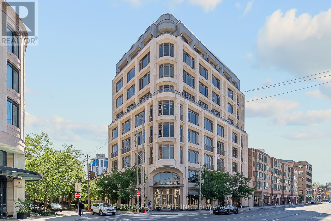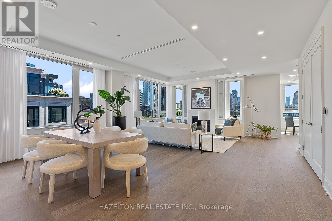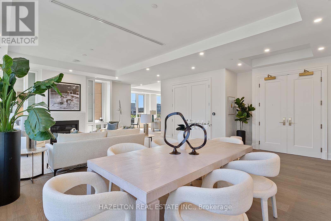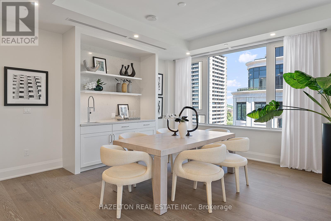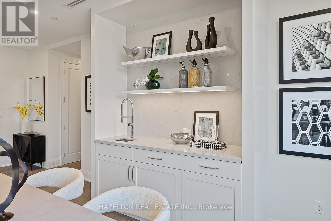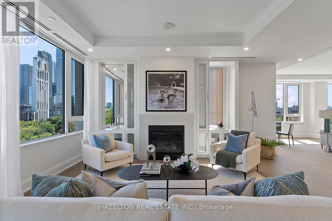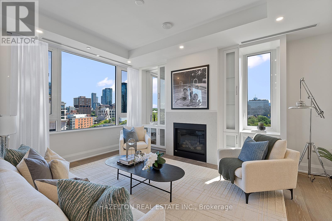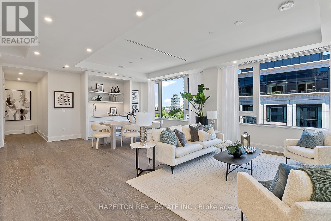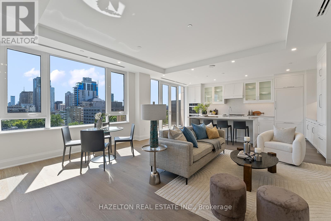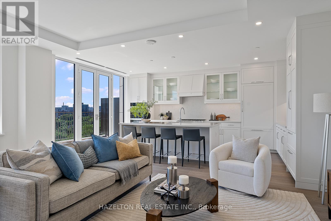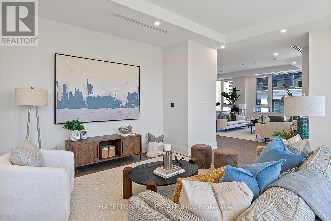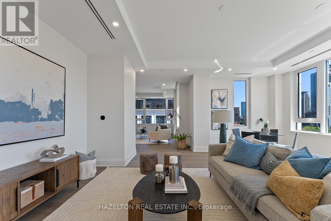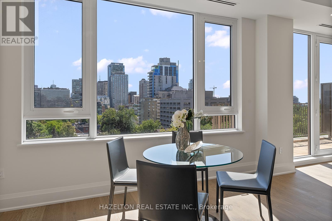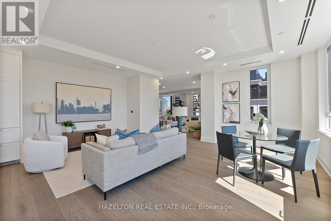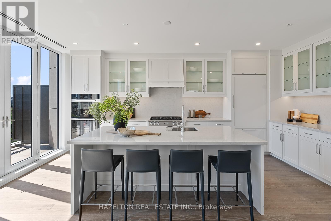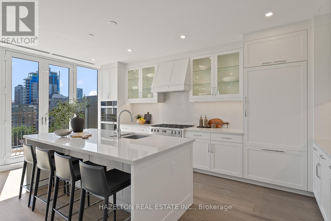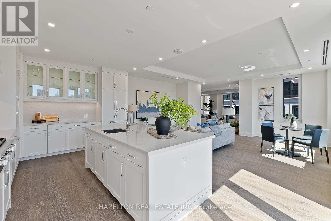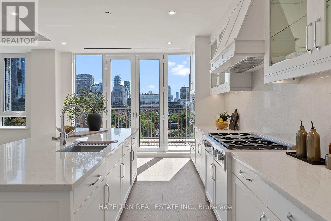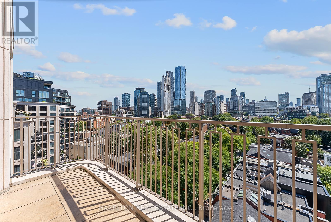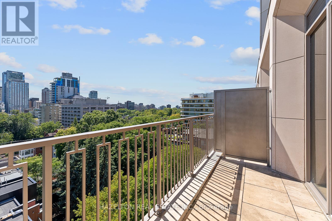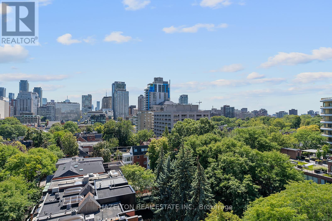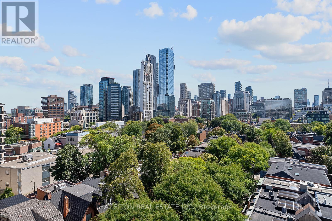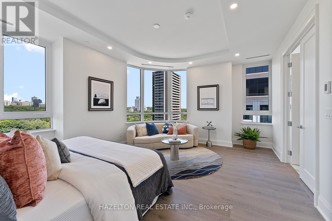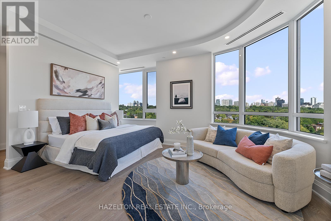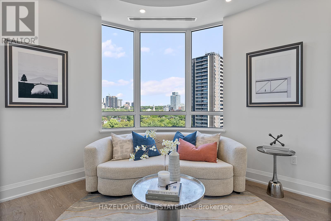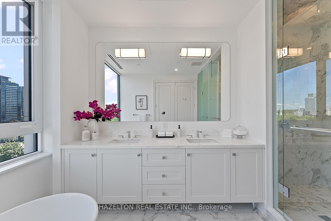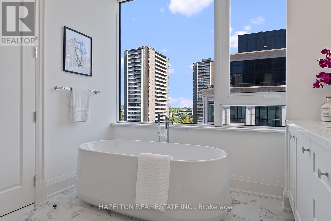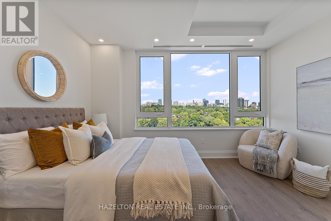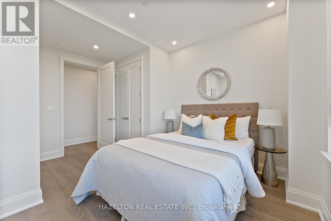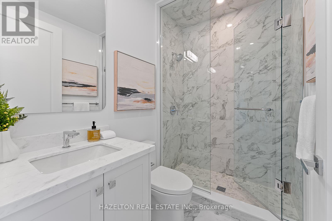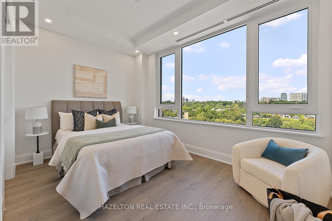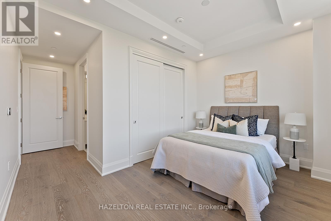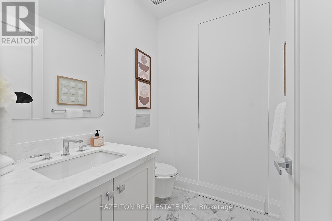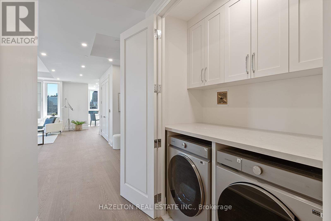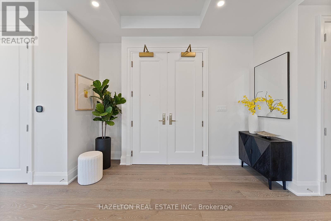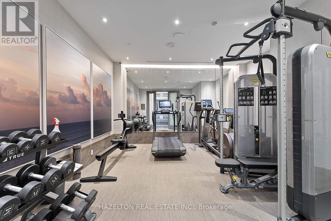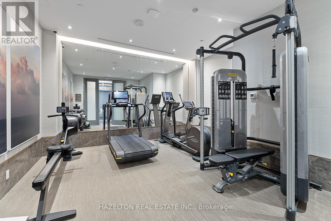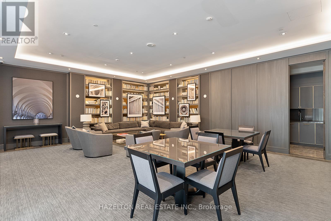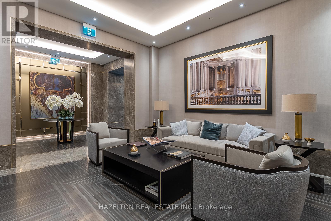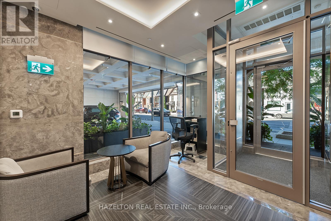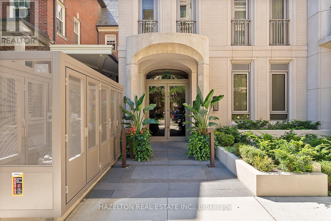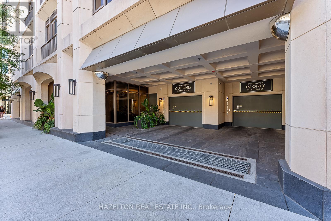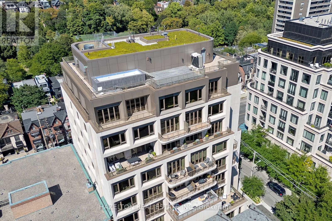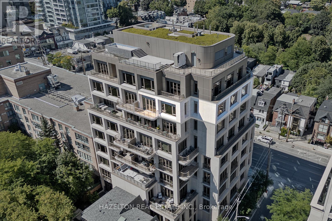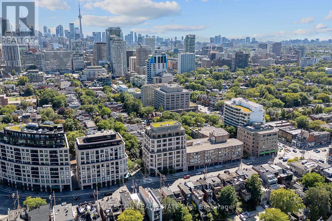802 - 128 Hazelton Avenue Toronto, Ontario M5R 2E5
$6,350,000Maintenance, Insurance, Common Area Maintenance
$5,592.59 Monthly
Maintenance, Insurance, Common Area Maintenance
$5,592.59 MonthlyThis incredibly spacious and bright three-bedroom residence is in the brand-new boutique building at 128 Hazelton. Wrapping around the south, east and north sides of the building, this suite occupies approximately half a floor, offering divine light and breathtaking views. With soaring 10-foot ceilings and an abundance of windows, the space is bathed in natural sunlight. The generously sized south-facing balcony provides a perfect spot to soak in the sun and enjoy the scenic treetop views over the city. Open living and dining rooms are expansive and inviting, featuring a wet bar for entertaining and a romantic gas fireplace that adds warmth and charm. The kitchen, breakfast room, and family room, combined into an open space on the south side are designed for casual dining and relaxation, creating a cozy atmosphere for curling up with a good movie or enjoying a leisurely breakfast. The three bedrooms, each with its own ensuite bathroom, are thoughtfully positioned on the north side of the building. This layout ensures privacy and quiet enjoyment, away from the family spaces, making it an ideal retreat for restful nights. 2865 sq ft plus a south facing balcony . (id:50886)
Property Details
| MLS® Number | C12381799 |
| Property Type | Single Family |
| Community Name | Annex |
| Community Features | Pet Restrictions |
| Features | Balcony, In Suite Laundry |
| Parking Space Total | 2 |
Building
| Bathroom Total | 4 |
| Bedrooms Above Ground | 3 |
| Bedrooms Total | 3 |
| Age | New Building |
| Amenities | Fireplace(s), Storage - Locker |
| Cooling Type | Central Air Conditioning |
| Exterior Finish | Stone |
| Fireplace Present | Yes |
| Fireplace Total | 1 |
| Flooring Type | Hardwood |
| Half Bath Total | 1 |
| Heating Fuel | Natural Gas |
| Heating Type | Heat Pump |
| Size Interior | 2,750 - 2,999 Ft2 |
| Type | Apartment |
Parking
| Underground | |
| Garage |
Land
| Acreage | No |
Rooms
| Level | Type | Length | Width | Dimensions |
|---|---|---|---|---|
| Other | Foyer | Measurements not available | ||
| Other | Living Room | 6.07 m | 5.38 m | 6.07 m x 5.38 m |
| Other | Dining Room | 7.1 m | 3.53 m | 7.1 m x 3.53 m |
| Other | Family Room | 5.28 m | 3.55 m | 5.28 m x 3.55 m |
| Other | Kitchen | 6.18 m | 3.61 m | 6.18 m x 3.61 m |
| Other | Eating Area | 5.29 m | 2.63 m | 5.29 m x 2.63 m |
| Other | Primary Bedroom | 7.52 m | 4.67 m | 7.52 m x 4.67 m |
| Other | Bedroom 2 | 4.6 m | 4.51 m | 4.6 m x 4.51 m |
| Other | Bedroom 3 | 5.71 m | 4.3 m | 5.71 m x 4.3 m |
https://www.realtor.ca/real-estate/28815561/802-128-hazelton-avenue-toronto-annex-annex
Contact Us
Contact us for more information
Janice Fox
Broker of Record
www.hazeltonre.com/
158 Davenport Rd 2nd Flr
Toronto, Ontario M5R 1J2
(416) 924-3779
(647) 351-4370

