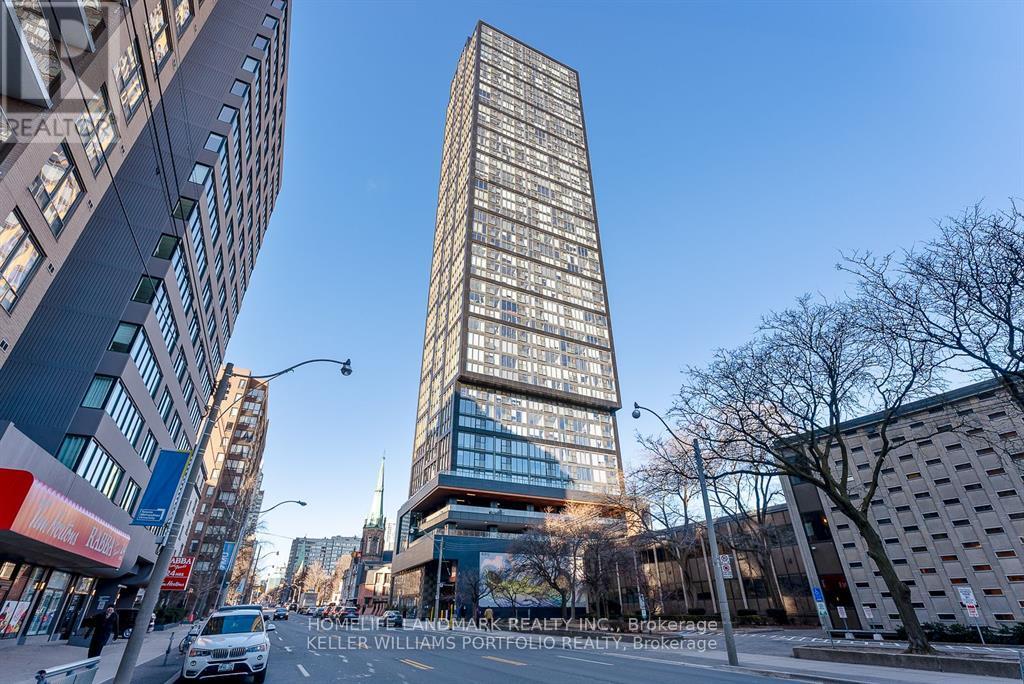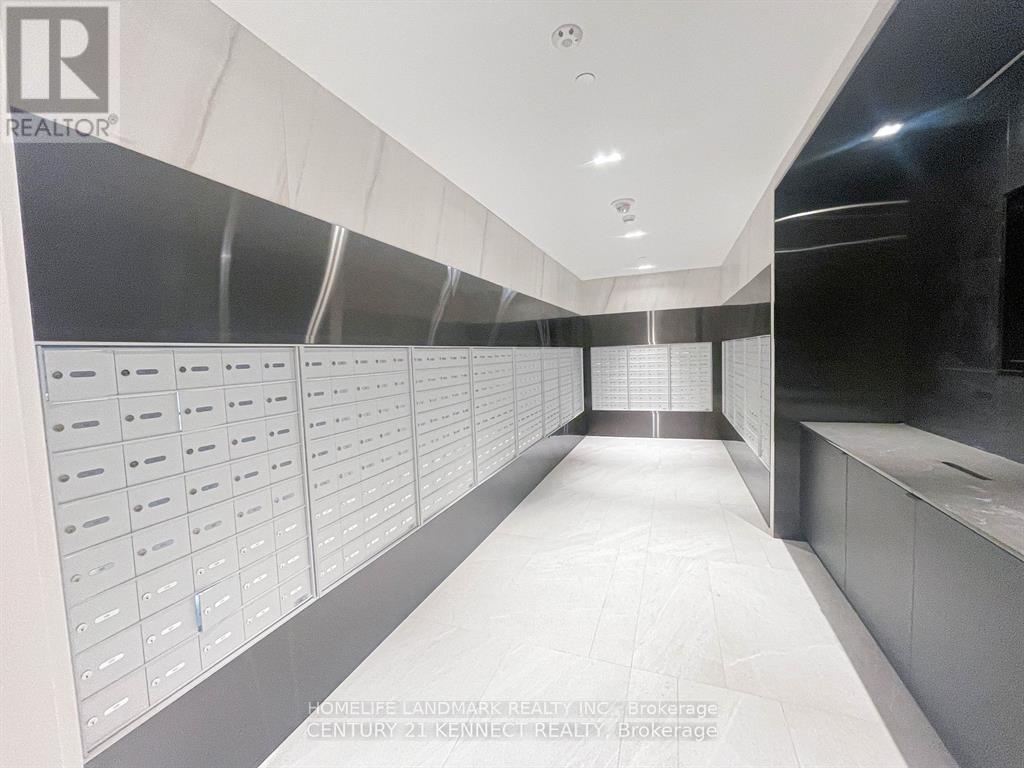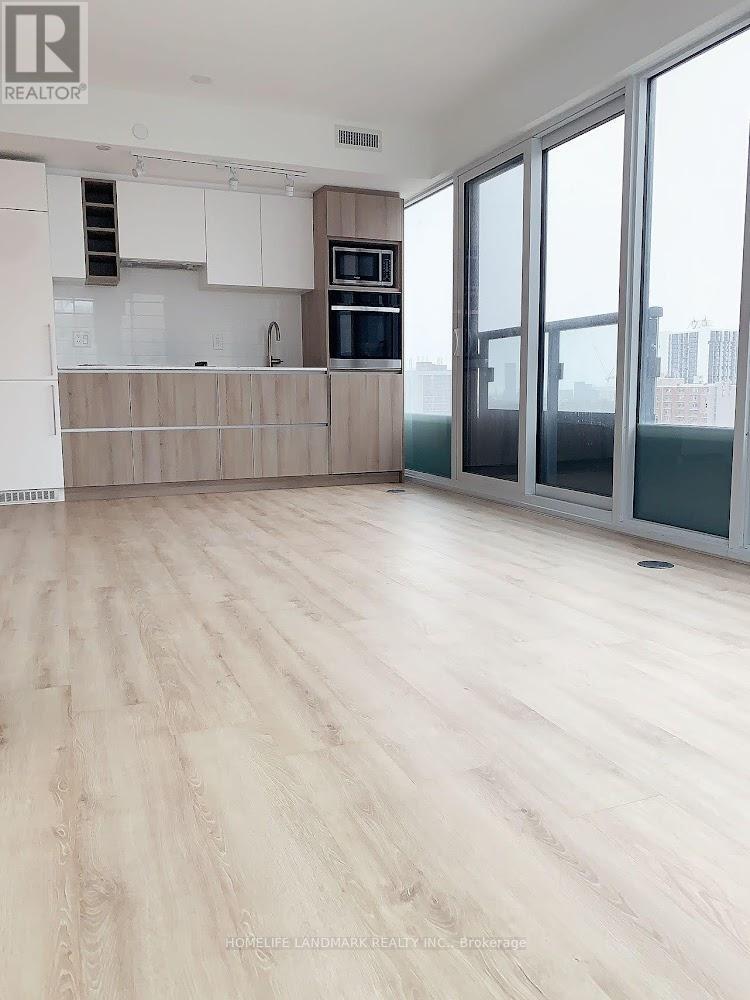802 - 319 Jarvis Street Toronto, Ontario M5B 0C8
1 Bedroom
1 Bathroom
500 - 599 ft2
Central Air Conditioning
Forced Air
$2,300 Monthly
Fabulous & Sunfill South-west One Bdrm unit with gorgeous city view! Excellent Layout Approximate 500Sqft. Modern kitchen/With backsplash perfectly matching countertop. Floor to Ceiling windows. Additional under carbine lights made Kitchen cozy. 3pc Bathroom with frameless glass shower. Great location Close to Bus Stop, Subway, Ryerson, George Brown, OCAD and Walking distance to Eaton Centre, Yonge-Dundas Square, City Hall, Hospital, UFT and Financial District. Amenities such as Gym, Meeting room, BBQ, Yoga, Secured concierge. (id:50886)
Property Details
| MLS® Number | C11984721 |
| Property Type | Single Family |
| Community Name | Church-Yonge Corridor |
| Amenities Near By | Hospital, Public Transit, Schools, Park |
| Community Features | Pets Not Allowed |
| Features | Balcony, Carpet Free |
| View Type | View |
Building
| Bathroom Total | 1 |
| Bedrooms Above Ground | 1 |
| Bedrooms Total | 1 |
| Amenities | Security/concierge, Exercise Centre, Party Room |
| Appliances | Dishwasher, Dryer, Microwave, Refrigerator, Stove, Washer |
| Cooling Type | Central Air Conditioning |
| Exterior Finish | Concrete |
| Flooring Type | Laminate, Ceramic |
| Heating Fuel | Natural Gas |
| Heating Type | Forced Air |
| Size Interior | 500 - 599 Ft2 |
| Type | Apartment |
Parking
| No Garage |
Land
| Acreage | No |
| Land Amenities | Hospital, Public Transit, Schools, Park |
Rooms
| Level | Type | Length | Width | Dimensions |
|---|---|---|---|---|
| Flat | Living Room | 6.51 m | 3.28 m | 6.51 m x 3.28 m |
| Flat | Kitchen | 6.51 m | 3.28 m | 6.51 m x 3.28 m |
| Flat | Primary Bedroom | 3.01 m | 2.59 m | 3.01 m x 2.59 m |
| Flat | Bathroom | Measurements not available |
Contact Us
Contact us for more information
William Wenqiang Li
Broker
wenqiangli.com
Homelife Landmark Realty Inc.
7240 Woodbine Ave Unit 103
Markham, Ontario L3R 1A4
7240 Woodbine Ave Unit 103
Markham, Ontario L3R 1A4
(905) 305-1600
(905) 305-1609
www.homelifelandmark.com/













































