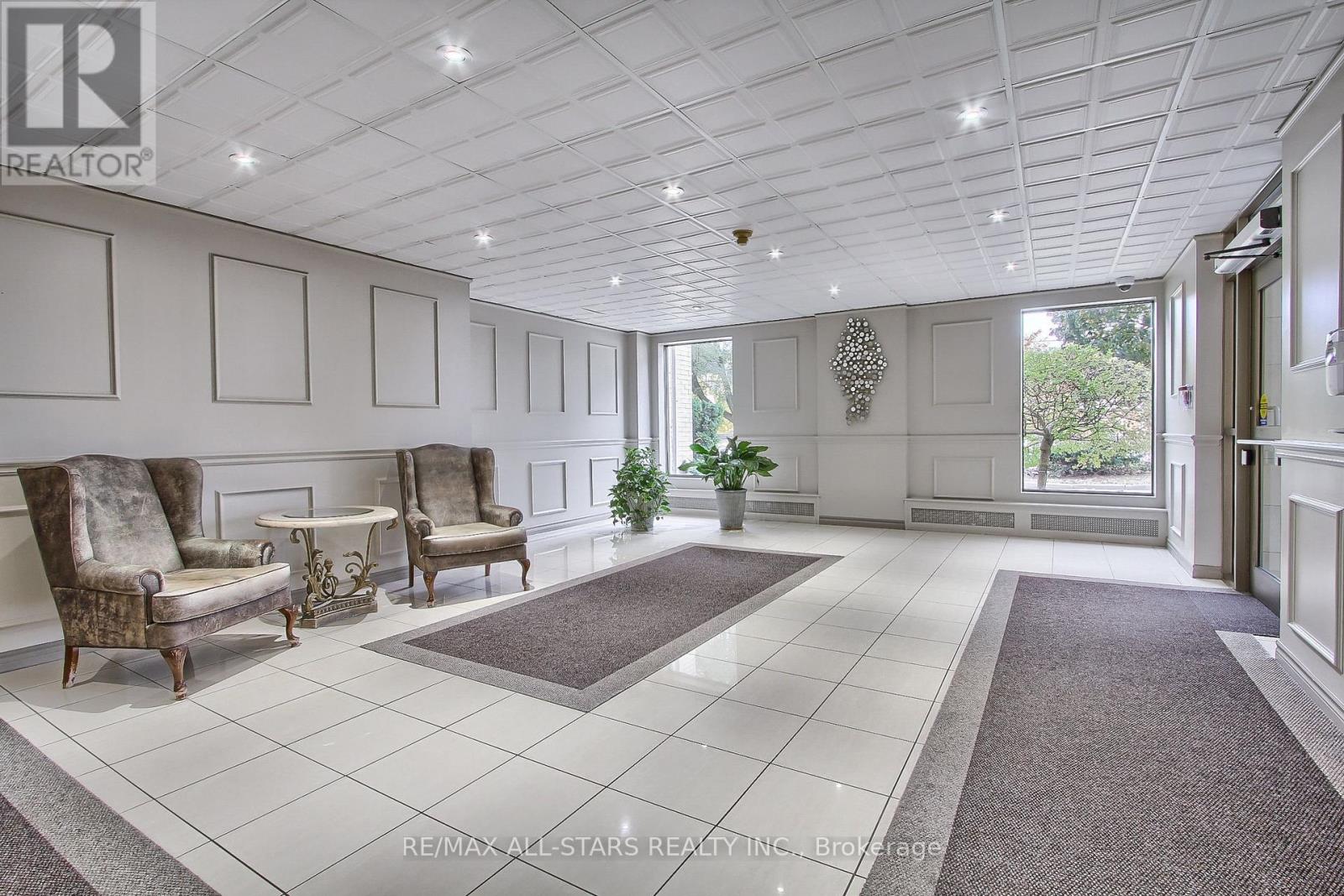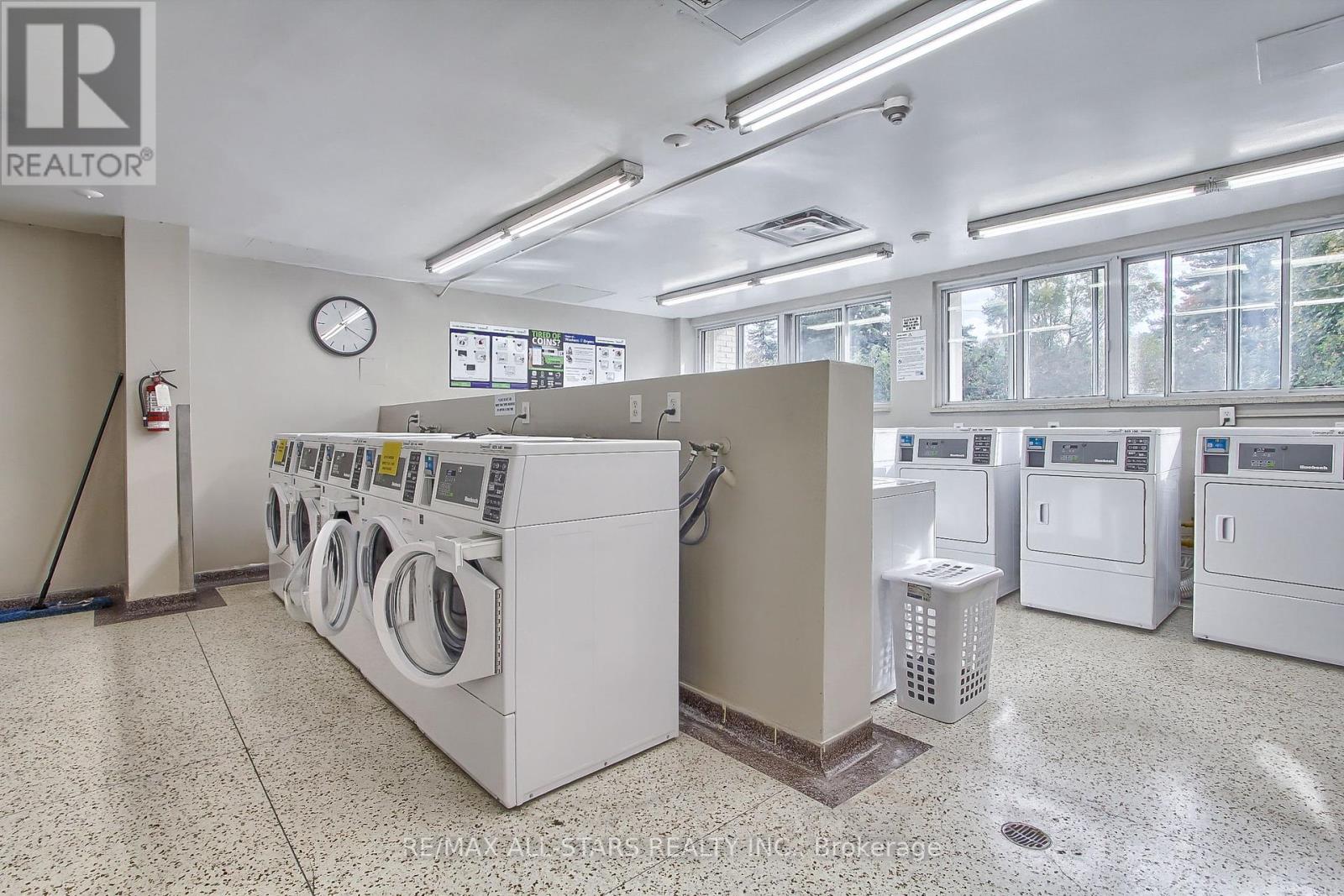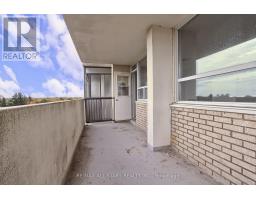802 - 3311 Kingston Road Toronto, Ontario M1M 1R1
$475,000Maintenance, Heat, Electricity, Water, Common Area Maintenance, Insurance, Parking
$826.94 Monthly
Maintenance, Heat, Electricity, Water, Common Area Maintenance, Insurance, Parking
$826.94 MonthlyAt Kingston Heights Condominium this all inclusive two bedroom unit has all the space and then some. New expanding families can make use of over 900 sq/ft of total Living space + storage! Including: Updated flooring, quartz counters and stainless steel appliances! All that's left, is to book a move in date and enjoy the unobstructed north facing exposure featuring morning to evening skyline exposure on your extra large sized balcony or in your living room with wall to wall windows. One car parking included, additional locker space for extra storage, stainless steel refrigerator, s/s stove/oven and multiple linen closets! In your spare time, Take advantage of the gym, sauna or outdoor pool and playground. You are Within minutes to the GO station, 401 and steps to transit, shops and restaurants, planning your daily commute is a breeze. Book your showing and come home today! **** EXTRAS **** 1 Car Parking. 1 Locker. S/S Fridge/Freezer, S/S Stove/Oven, Gym, Sauna and Outdoor Pool (id:50886)
Property Details
| MLS® Number | E9752127 |
| Property Type | Single Family |
| Community Name | Scarborough Village |
| AmenitiesNearBy | Public Transit, Park, Place Of Worship, Schools, Hospital |
| CommunityFeatures | Pet Restrictions |
| Features | Balcony |
| ParkingSpaceTotal | 1 |
| PoolType | Outdoor Pool |
Building
| BathroomTotal | 1 |
| BedroomsAboveGround | 2 |
| BedroomsTotal | 2 |
| Amenities | Exercise Centre, Visitor Parking, Sauna, Storage - Locker |
| ExteriorFinish | Concrete |
| FlooringType | Laminate |
| FoundationType | Poured Concrete |
| HeatingFuel | Natural Gas |
| HeatingType | Baseboard Heaters |
| SizeInterior | 899.9921 - 998.9921 Sqft |
| Type | Apartment |
Parking
| Underground |
Land
| Acreage | No |
| LandAmenities | Public Transit, Park, Place Of Worship, Schools, Hospital |
Rooms
| Level | Type | Length | Width | Dimensions |
|---|---|---|---|---|
| Flat | Living Room | 3.66 m | 3.43 m | 3.66 m x 3.43 m |
| Flat | Dining Room | 5.64 m | 2.92 m | 5.64 m x 2.92 m |
| Flat | Kitchen | 2.44 m | 2.24 m | 2.44 m x 2.24 m |
| Flat | Primary Bedroom | 4.1 m | 2.84 m | 4.1 m x 2.84 m |
| Flat | Bedroom 2 | 4.1 m | 3.18 m | 4.1 m x 3.18 m |
| Flat | Foyer | 1.73 m | 1.17 m | 1.73 m x 1.17 m |
Interested?
Contact us for more information
Jonathan Choi
Salesperson
6323 Main Street
Stouffville, Ontario L4A 1G5













































































