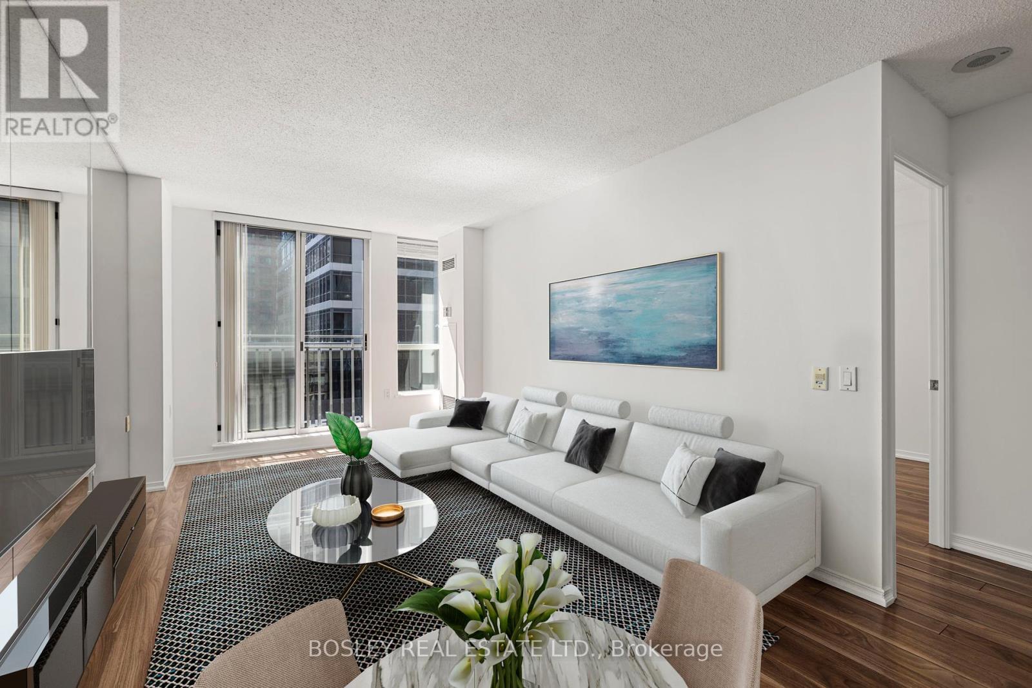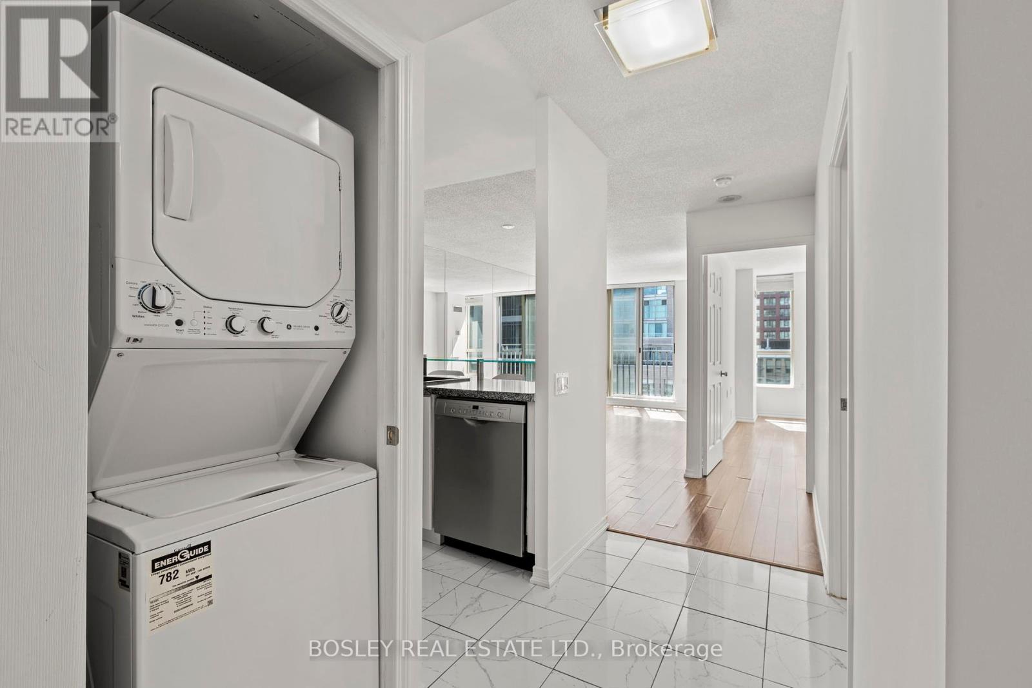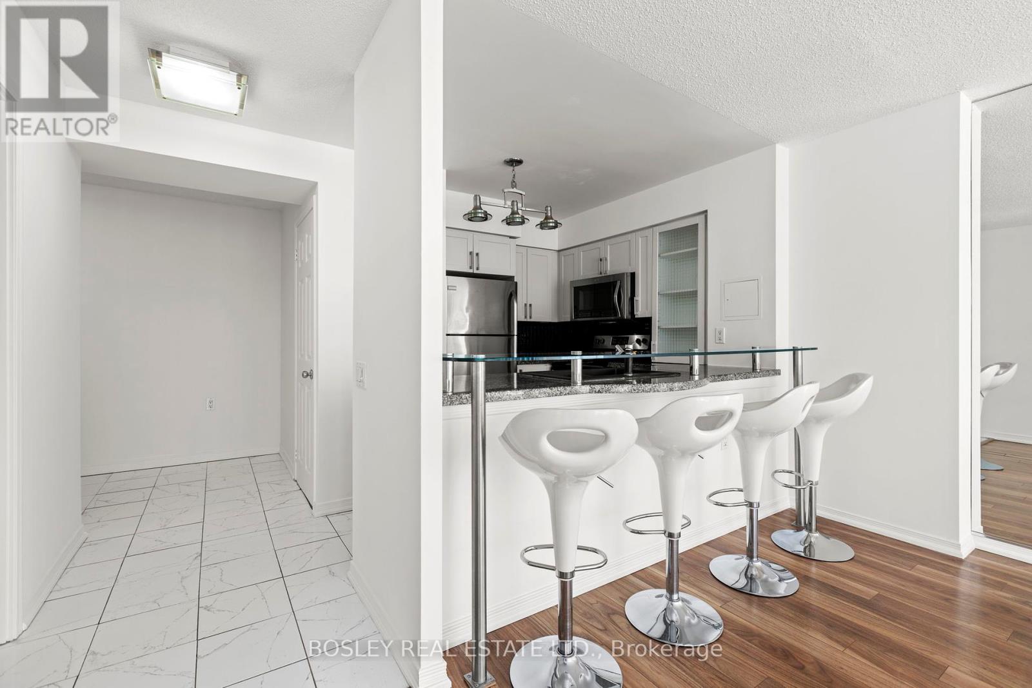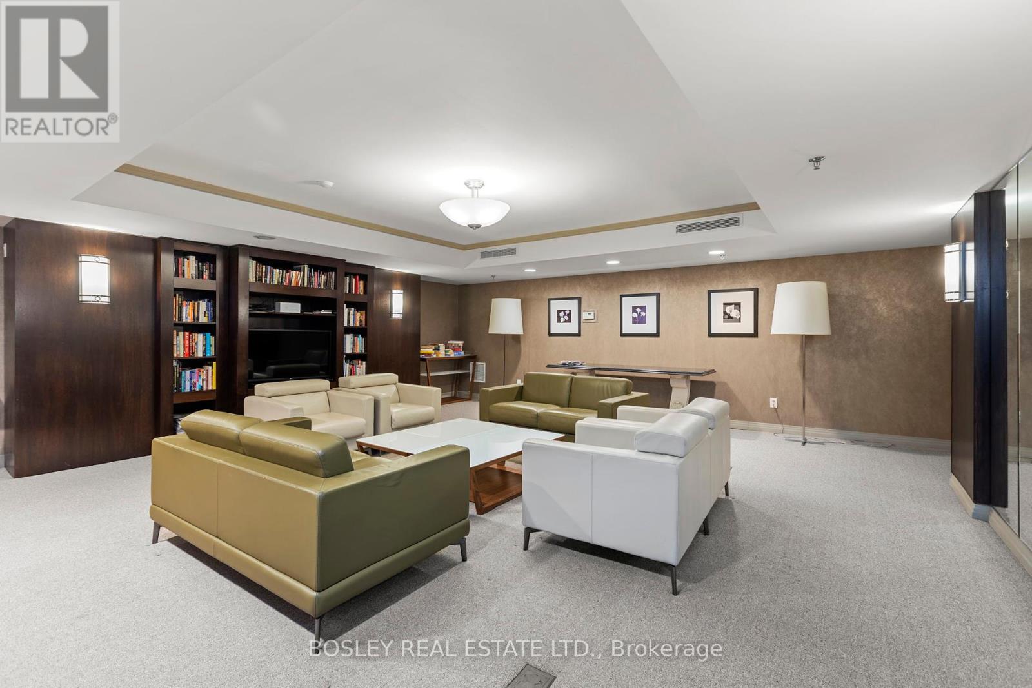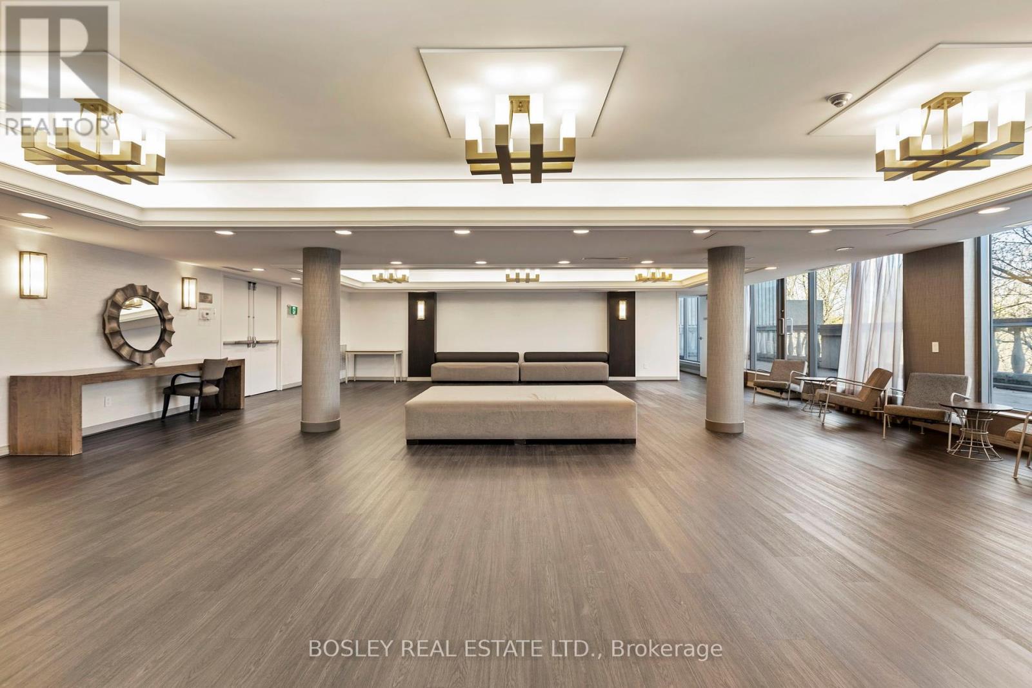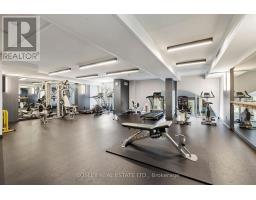802 - 388 Bloor Street E Toronto (Rosedale-Moore Park), Ontario M4W 3W9
$549,000Maintenance, Heat, Electricity, Water, Common Area Maintenance, Insurance, Parking
$1,192.94 Monthly
Maintenance, Heat, Electricity, Water, Common Area Maintenance, Insurance, Parking
$1,192.94 MonthlyStep inside to discover a spacious and luminous one-bedroom suite with en-suite laundry, larger than most 2 bedrooms on the market today. The kitchen is both sleek and functional, featuring quartz counters, a tile backsplash, breakfast bar, and modern appliances seamlessly integrated with the dining and living area. Bringing the outdoors in, a double door Juliet balcony bathes the generously sized rooms in refreshing southern sunlight. The mirrored eastern wall amplifies the affect. Step into the massive bedroom, fit for a king-size bed with ample space remaining for dressers and a work area, complemented by a walk-in closet and more expansive south-facing windows (the far closet wall hides an entrance to the washroom which you can easily convert back to create an 'ensuite'). Top it off with highly coveted parking and a locker and this unit will pamper any smart Toronto buyer! This exclusive boutique building boasts a dual character: nestled at a coveted urban corner just steps from the subway, Yorkville, and the city's premier shops and services. Alternatively, turn your gaze northward to behold a lush expanse of greenery, featuring the city's finest biking trails, ravine walks, and parks all visible from the amenity terrace. Your needs are catered to with a 24-hour concierge, visitor parking, a guest suite, and updated amenities. **** EXTRAS **** Hotel-like amenities include a 24hr concierge, visitor parking, gym, sauna (w showers), guest suite, party room, guest suite and bike parking. Steps To Bloor Subway. Close To Dvp, Yorkville, Restaurants, Shops, Biking, Hiking. (id:50886)
Property Details
| MLS® Number | C9303874 |
| Property Type | Single Family |
| Community Name | Rosedale-Moore Park |
| AmenitiesNearBy | Hospital, Park, Public Transit |
| CommunityFeatures | Pet Restrictions, Community Centre |
| Features | Wooded Area, Backs On Greenbelt, Balcony, Guest Suite, Sauna |
| ParkingSpaceTotal | 1 |
Building
| BathroomTotal | 1 |
| BedroomsAboveGround | 1 |
| BedroomsTotal | 1 |
| Amenities | Security/concierge, Exercise Centre, Storage - Locker |
| Appliances | Dishwasher, Dryer, Microwave, Refrigerator, Washer, Window Coverings |
| CoolingType | Central Air Conditioning |
| ExteriorFinish | Stone |
| FireProtection | Smoke Detectors, Security Guard |
| FlooringType | Ceramic, Laminate, Tile |
| FoundationType | Concrete |
| HeatingFuel | Natural Gas |
| HeatingType | Forced Air |
| Type | Apartment |
Parking
| Underground |
Land
| Acreage | No |
| LandAmenities | Hospital, Park, Public Transit |
| ZoningDescription | Residential |
Rooms
| Level | Type | Length | Width | Dimensions |
|---|---|---|---|---|
| Main Level | Foyer | 3.22 m | 1.33 m | 3.22 m x 1.33 m |
| Main Level | Living Room | 6.2 m | 3.09 m | 6.2 m x 3.09 m |
| Main Level | Dining Room | 6.2 m | 3.09 m | 6.2 m x 3.09 m |
| Main Level | Kitchen | 2.82 m | 2.94 m | 2.82 m x 2.94 m |
| Main Level | Bathroom | 1.78 m | 2.44 m | 1.78 m x 2.44 m |
| Main Level | Bedroom | 2.96 m | 4.4 m | 2.96 m x 4.4 m |
Interested?
Contact us for more information
Trevor Maxwell Bond
Salesperson
169 Danforth Avenue
Toronto, Ontario M4K 1N2






