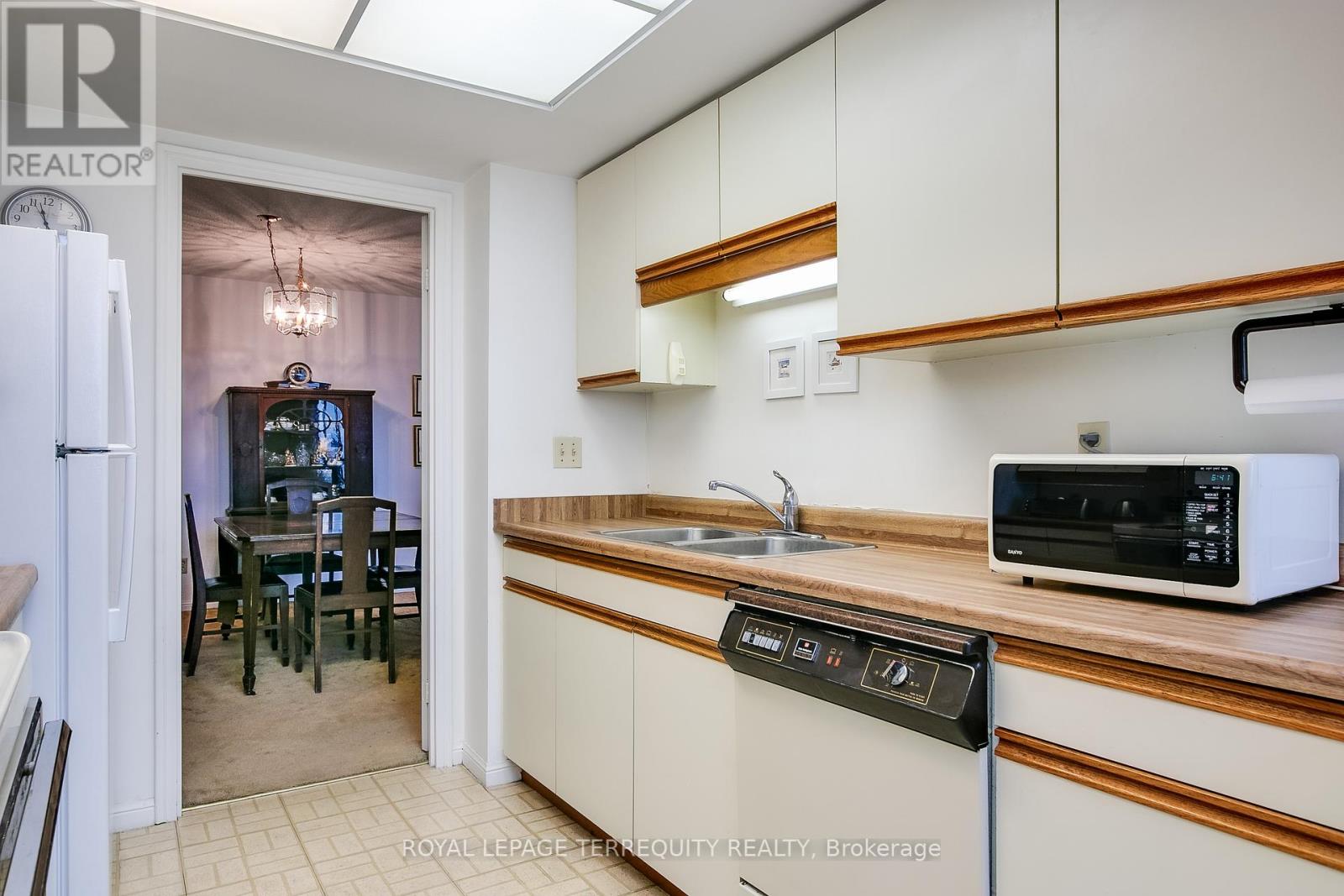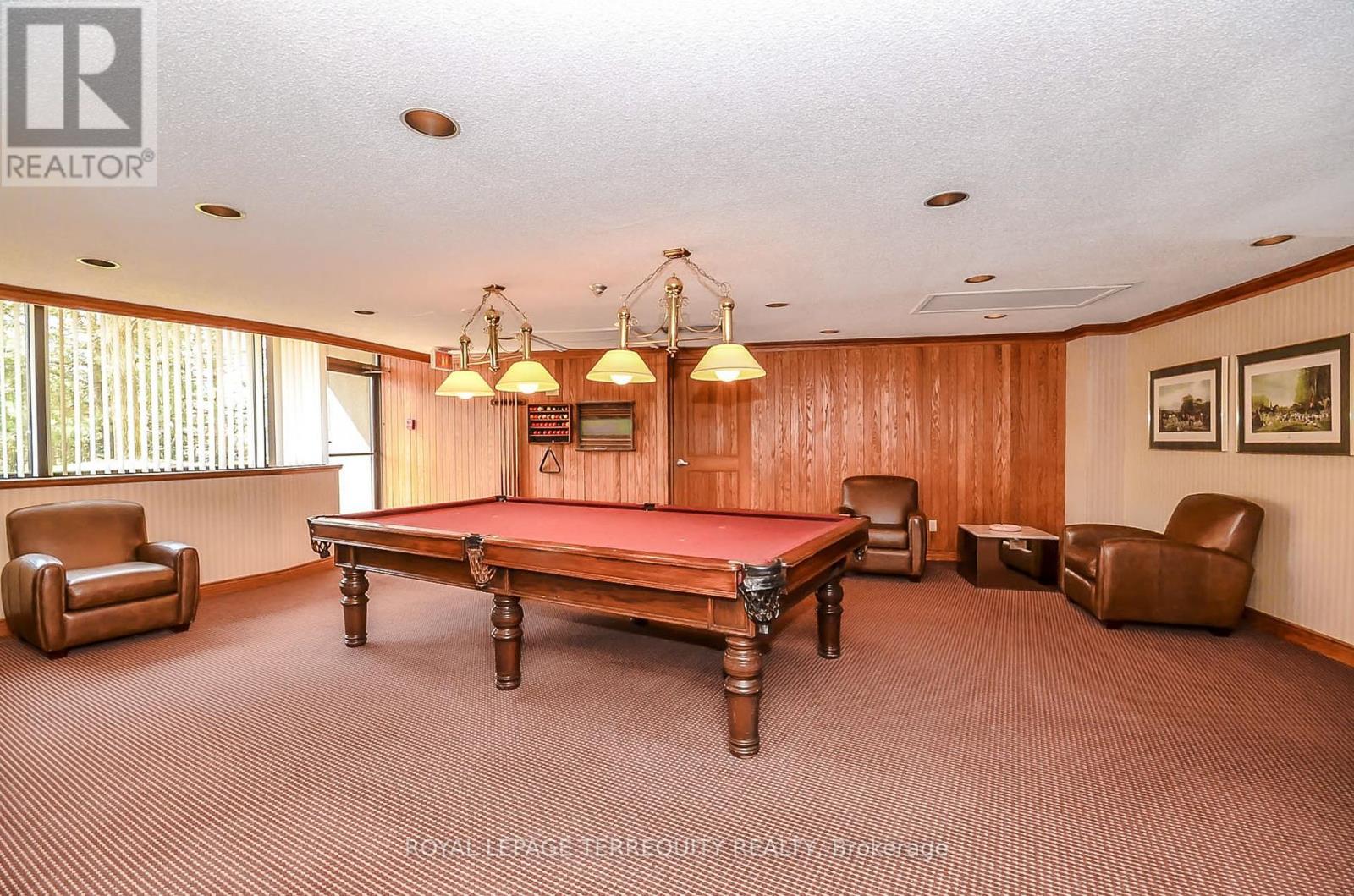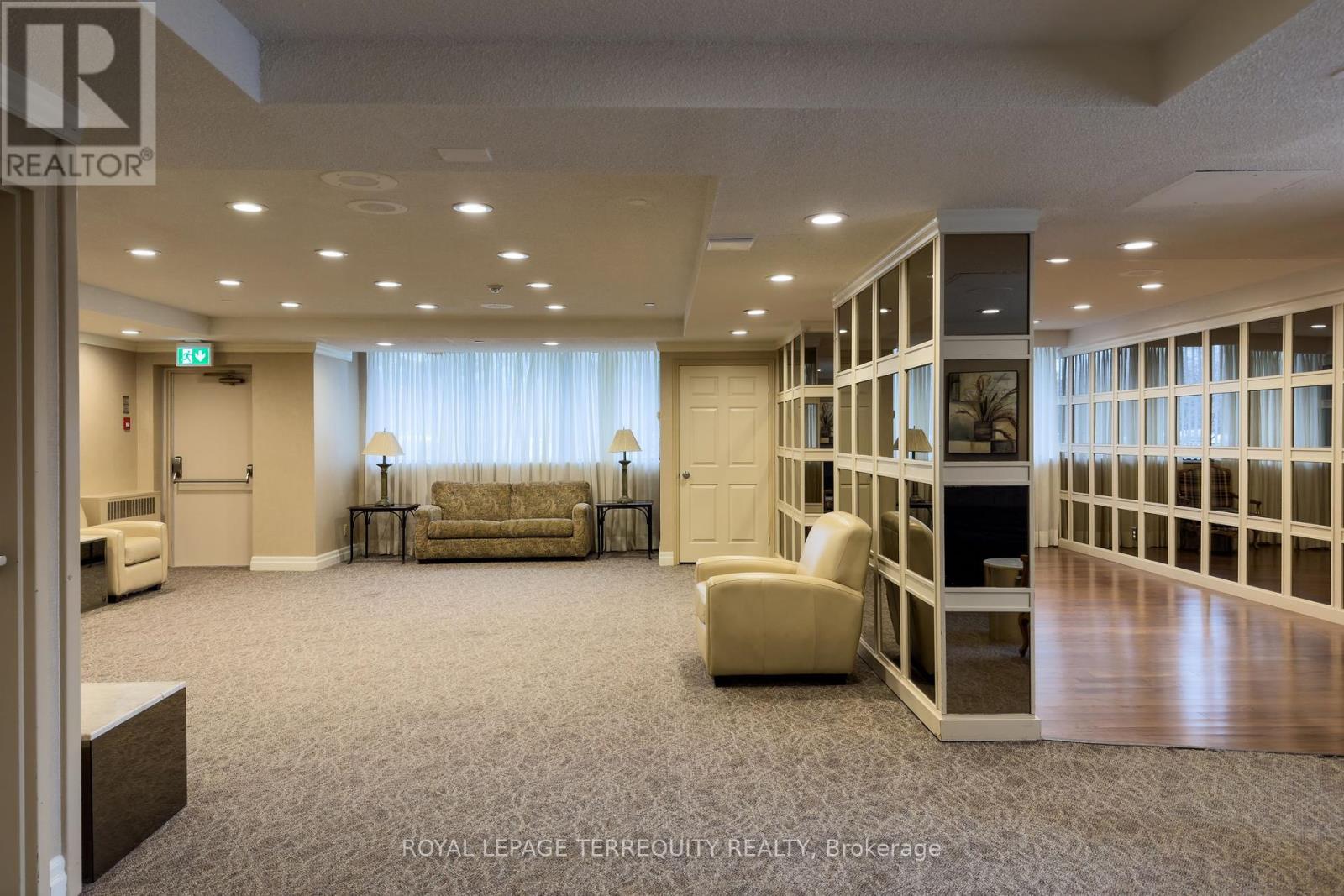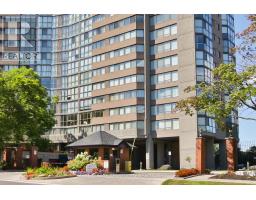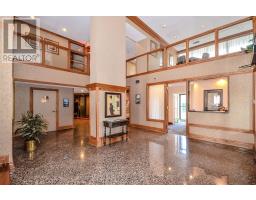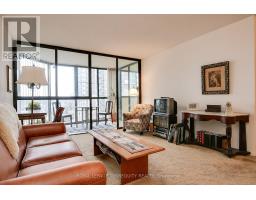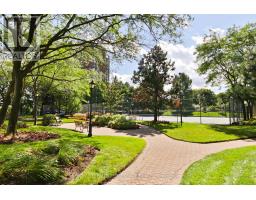802 - 40 Richview Road Toronto, Ontario M9A 5C1
$505,000Maintenance, Heat, Electricity, Water, Common Area Maintenance, Insurance, Parking
$928.63 Monthly
Maintenance, Heat, Electricity, Water, Common Area Maintenance, Insurance, Parking
$928.63 MonthlyOFFERS ANYTIME - NO OFFER DATE! FANTASTIC ETOBICOKE CONDOMINIUM! 1035sqft of Open Concept Living Space with a Clear North View of a Park Like Setting on La Rose! Well Maintained by Proud Owner! Outstanding Layout and Open Concept Design Features Large Family Sized Eat in Kitchen with Spacious Breakfast Area, Spacious Living & Dining Rooms & Excellent Clear Views! A Fantastic Floor Plan for Entertaining! A Must See HUGE Primary Bedroom with Plenty of Room to Accommodate a Home Office! 5 Piece Bathroom with Jacuzzi! 1 Parking and 1 Locker Included! Maintenance Fees Included Heat and Hydro. Incredible Building Shows Like A 5 Star Resort with Gatehouse Security, Concierge, Plenty of Surface Visitor Parking, 4 Acres of Amenities with Tennis Courts, Indoor Pool, Gym, Guest Suites, Party & Media Room and Recently Renovated Hallways! All This in a Fantastic Etobicoke Location Steps to Current Transit & Future LRT Transit, The Humber Park with Walking Trails, Golfing and More! Outstanding TORONTO VALUE!! **** EXTRAS **** LARGE UNIT IS OVER 1000sqft! Huge Bedroom Can Accommodate a Home Office! Family Sized Kitchen! Gorgeous Clear North Views Of Park Like Setting On La Rose! 1 Parking & 1 Locker! FANTASTIC BUILDING & ETOBICOKE LOCATION! (id:50886)
Property Details
| MLS® Number | W9234601 |
| Property Type | Single Family |
| Community Name | Humber Heights |
| AmenitiesNearBy | Park, Public Transit |
| CommunityFeatures | Pet Restrictions |
| Features | Cul-de-sac, Conservation/green Belt |
| ParkingSpaceTotal | 1 |
| PoolType | Indoor Pool |
| Structure | Tennis Court |
Building
| BathroomTotal | 1 |
| BedroomsAboveGround | 1 |
| BedroomsTotal | 1 |
| Amenities | Security/concierge, Party Room, Visitor Parking, Storage - Locker |
| Appliances | Dishwasher, Dryer, Refrigerator, Stove, Washer, Window Coverings |
| CoolingType | Central Air Conditioning |
| ExteriorFinish | Brick, Concrete |
| FlooringType | Carpeted |
| FoundationType | Concrete |
| HeatingFuel | Electric |
| HeatingType | Heat Pump |
| SizeInterior | 999.992 - 1198.9898 Sqft |
| Type | Apartment |
Parking
| Underground |
Land
| Acreage | No |
| LandAmenities | Park, Public Transit |
| LandscapeFeatures | Landscaped |
| ZoningDescription | Residential Condominium |
Rooms
| Level | Type | Length | Width | Dimensions |
|---|---|---|---|---|
| Flat | Foyer | 1.68 m | 1.6 m | 1.68 m x 1.6 m |
| Flat | Living Room | 5.18 m | 3.66 m | 5.18 m x 3.66 m |
| Flat | Dining Room | 3.89 m | 3.76 m | 3.89 m x 3.76 m |
| Flat | Kitchen | 4.95 m | 2.51 m | 4.95 m x 2.51 m |
| Flat | Eating Area | 4.95 m | 2.51 m | 4.95 m x 2.51 m |
| Flat | Solarium | 3.66 m | 1.8 m | 3.66 m x 1.8 m |
| Flat | Primary Bedroom | 6.35 m | 3.68 m | 6.35 m x 3.68 m |
| Flat | Laundry Room | 1.6 m | 1.22 m | 1.6 m x 1.22 m |
Interested?
Contact us for more information
Eric Mattei
Broker
160 The Westway
Toronto, Ontario M9P 2C1
Dario Mattei
Broker
160 The Westway
Toronto, Ontario M9P 2C1













