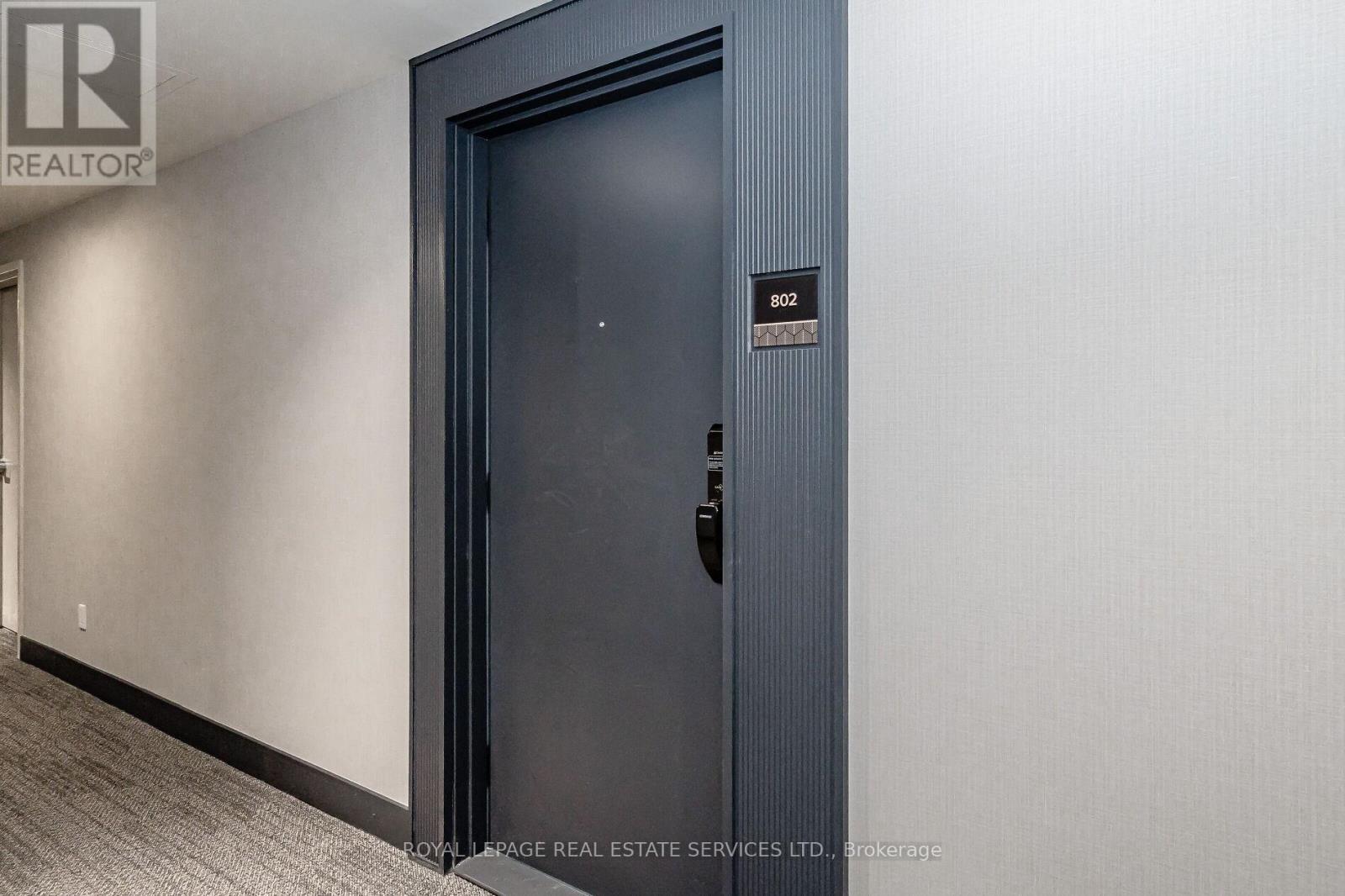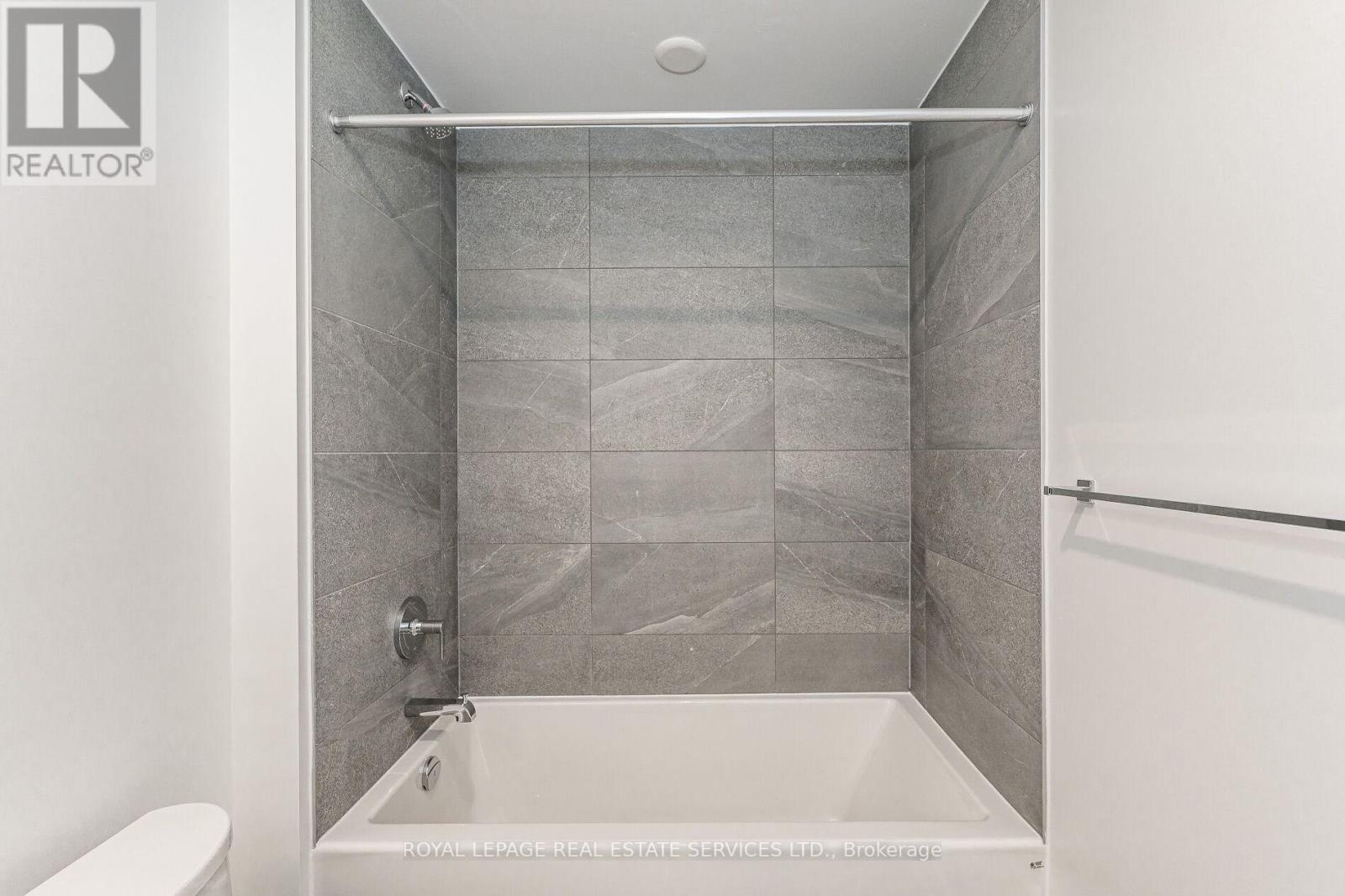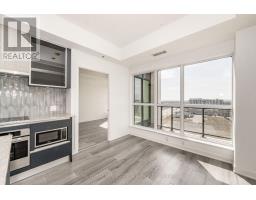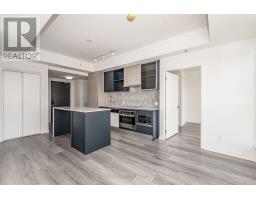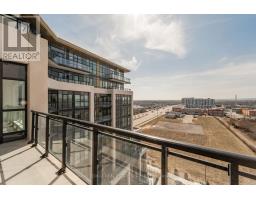802 - 405 Dundas Street W Oakville, Ontario L6M 4M2
$2,800 Monthly
Welcome to Distrikt Trailside! This stunning 848 sq.ft. Contemporary 2-bed, 2-bath suite offers breathtaking sunset views overlooking the Escarpment and Pond from the 8th floor. Enjoy the upgraded Luxury Kitchen with Built-In High-End stainless steel appliances, Quartz countertops and Large Center Island for entertaining guests. The Open-Concept layout features Floor-to-Ceiling windows that keep the suite Bright and Lively. Beautifully crafted Flooring, spacious balcony, and numerous luxury finishes throughout just adds to the ambiance. The primary bedroom includes a walk-in closet & a 3pc ensuite with an upgraded glass shower. Also available is an additional 4pc Bathroom and Second large bedroom with ample closet space. Residents will enjoy access to 15,000 square feet of resort-like amenities, including a grand lobby, luxury residence lounge, gym, and rooftop terrace with Lake Views. 24-hour concierge, window coverings, in-suite laundry, SmartOne Security with keyless entry (id:50886)
Property Details
| MLS® Number | W12155431 |
| Property Type | Single Family |
| Community Name | 1008 - GO Glenorchy |
| Communication Type | High Speed Internet |
| Community Features | Pet Restrictions |
| Features | Balcony, Carpet Free |
| Parking Space Total | 1 |
Building
| Bathroom Total | 2 |
| Bedrooms Above Ground | 2 |
| Bedrooms Total | 2 |
| Age | New Building |
| Amenities | Storage - Locker |
| Appliances | Oven - Built-in |
| Cooling Type | Central Air Conditioning |
| Exterior Finish | Concrete |
| Heating Fuel | Natural Gas |
| Heating Type | Forced Air |
| Size Interior | 800 - 899 Ft2 |
| Type | Apartment |
Parking
| Underground | |
| Garage |
Land
| Acreage | No |
Rooms
| Level | Type | Length | Width | Dimensions |
|---|---|---|---|---|
| Main Level | Living Room | 3.56 m | 6.15 m | 3.56 m x 6.15 m |
| Main Level | Dining Room | 3.56 m | 6.15 m | 3.56 m x 6.15 m |
| Main Level | Kitchen | 3.53 m | 3.44 m | 3.53 m x 3.44 m |
| Main Level | Primary Bedroom | 3.29 m | 3.16 m | 3.29 m x 3.16 m |
| Main Level | Bedroom 2 | 2.92 m | 3.01 m | 2.92 m x 3.01 m |
| Main Level | Bathroom | 2 m | 3 m | 2 m x 3 m |
| Main Level | Bathroom | 2 m | 3 m | 2 m x 3 m |
Contact Us
Contact us for more information
Ryan Taylor
Salesperson
www.allaccesshomes.ca/
allaccesshomes/
www.linkedin.com/in/ryan-taylor-b839796/
231 Oak Park #400b
Oakville, Ontario L6H 7S8
(905) 257-3633
(905) 257-3550
231oakpark.royallepage.ca/








