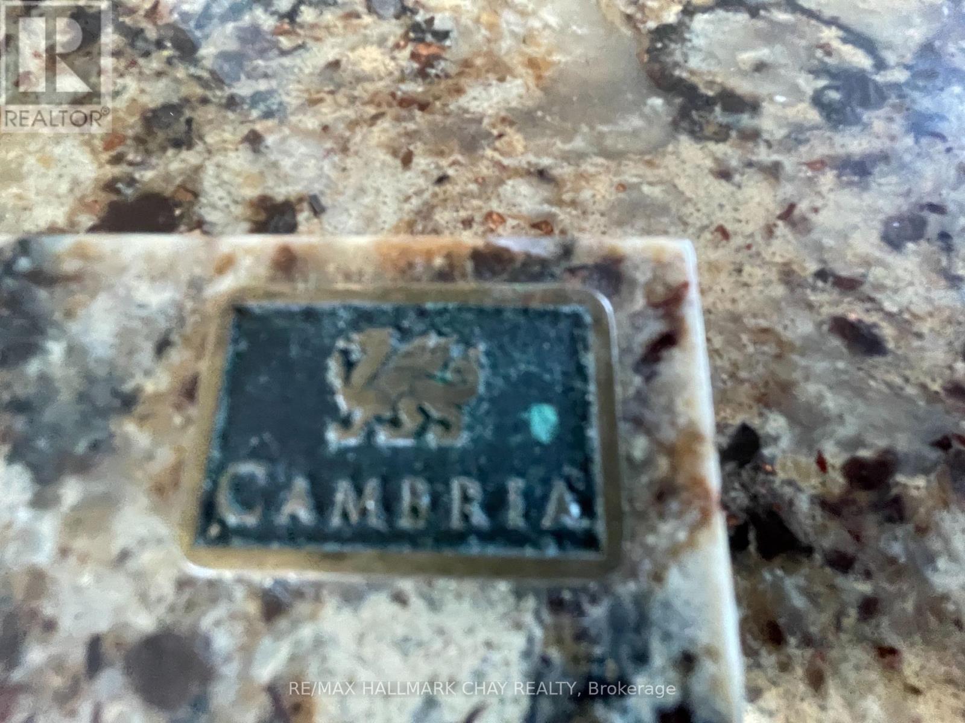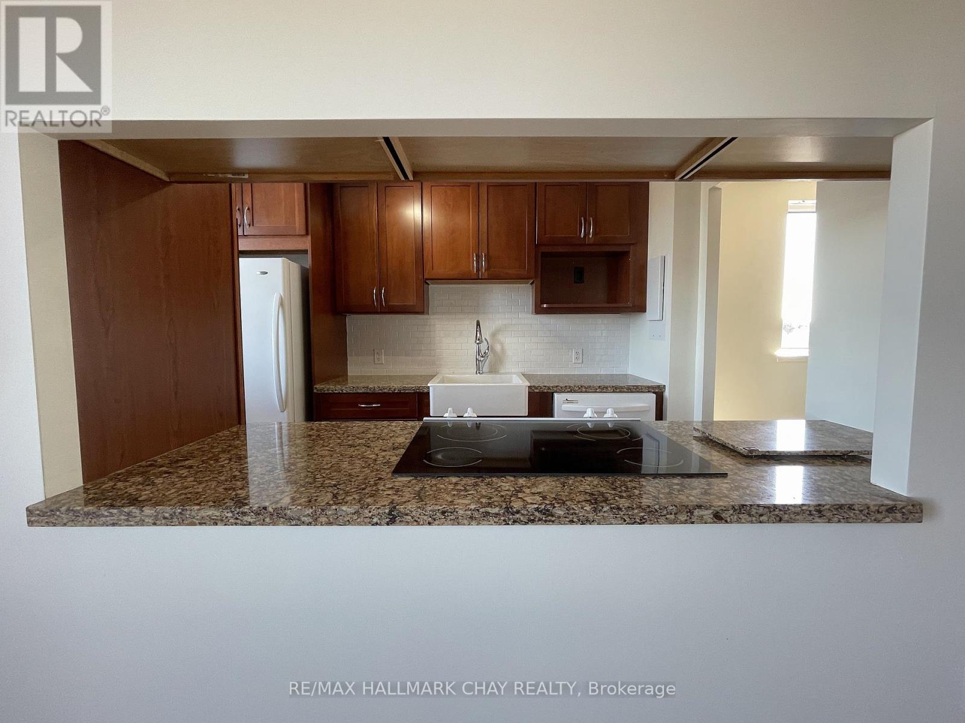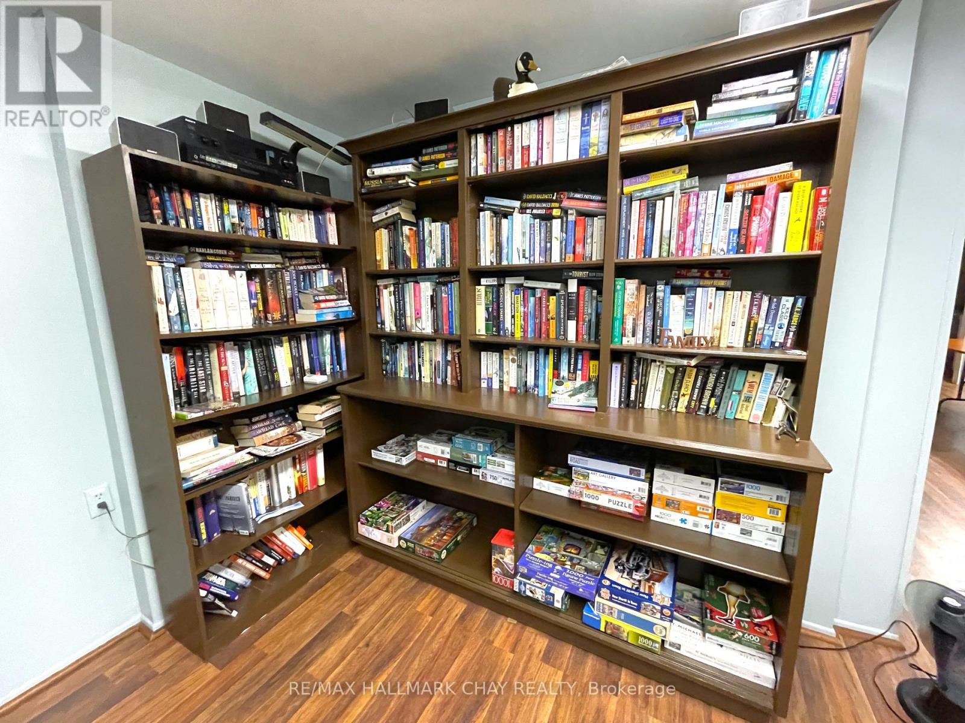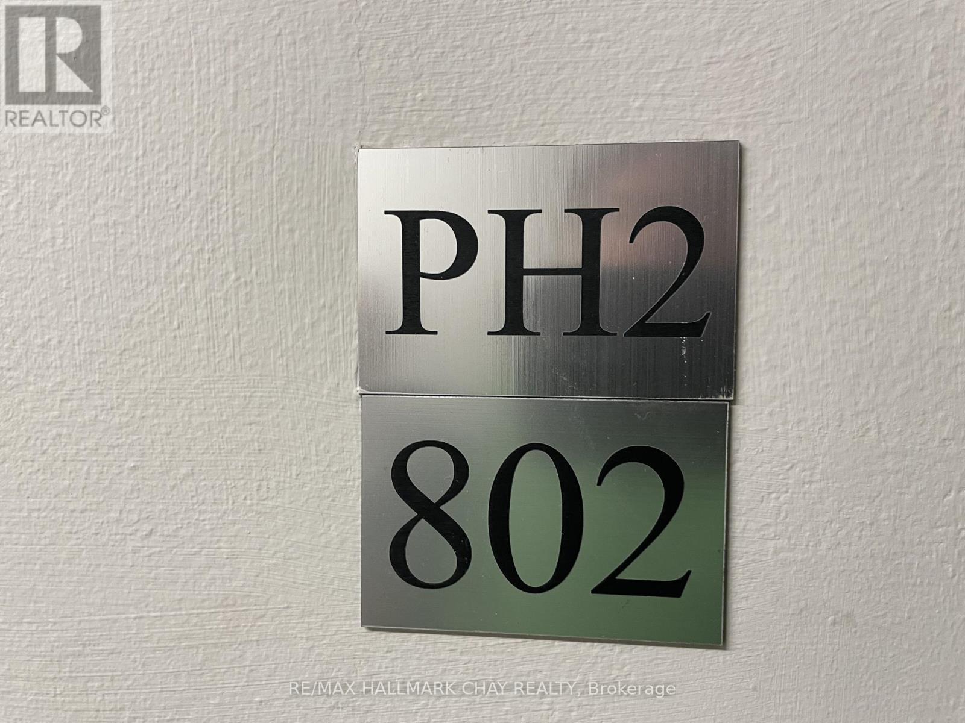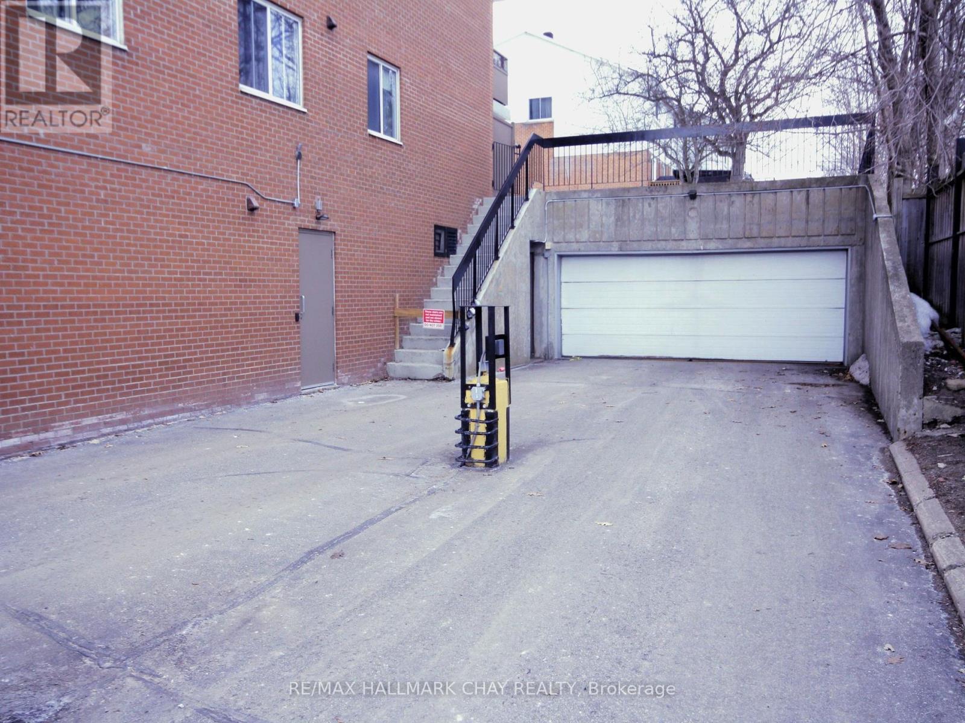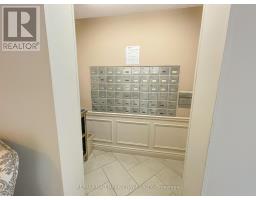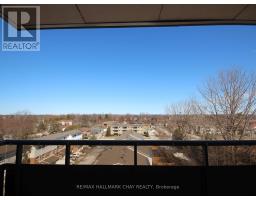802 - 414 Blake Street Barrie, Ontario L4M 5J7
$434,900Maintenance, Heat, Electricity, Water, Insurance, Parking, Common Area Maintenance
$701.43 Monthly
Maintenance, Heat, Electricity, Water, Insurance, Parking, Common Area Maintenance
$701.43 MonthlyHeat, Hydro & Water are all included in this beautiful affordable 2 Bedroom PENTHOUSE Condo! Boasting a modern upgraded galley Kitchen with rich dark stained cabinetry enhanced with beautiful granite counter tops, white ceramic backsplash & white Apron front sink - offering plenty of granite counter space, pot drawers & a pantry with pull-outs. The living room serving counter cut out allows extra natural light helping the granite shine plus offers you to converse while in the Kitchen. Enjoy the Penthouse 8th floor City View from the huge balcony or through the patio door walk out from the spacious bright Living room which is open to the Dining room offering a huge living area. The Living, Dining, Entrance, Hallway & both Bedrooms are all freshly painted in a modern light off-white paint treatment & finished in matching flowing woodgrain laminate flooring - just waiting for your personal decorating touch! The lovely modern 4 pc bath boasts clean white fixtures, white ceramic tub surround (Grab Bars) and rich dark stained vanity with matching medicine cabinet plus upgraded lighting. More upgrades include: This unit comes with exclusive use of an underground inside parking space #9 & locker #802 plus has a built-in wall unit Air Conditioner, Balcony GFI receptacle & upgraded Breaker Service panel. Ideally nestled in the very Heart of our sought-after East-End - Mere blocks from Johnson Beach/Walking-Biking Trail/East-End Plaza & Shoreview Park, and close to RVH Hospital/Downtown Amenities & HWY Access. Don't miss this affordable opportunity to settle into Penthouse style living in this perfectly located & well managed condo building. Immediate Possession Available! (id:50886)
Property Details
| MLS® Number | S12028600 |
| Property Type | Single Family |
| Community Name | Codrington |
| Amenities Near By | Beach, Hospital, Public Transit, Park |
| Community Features | Pet Restrictions, Community Centre |
| Features | Elevator, Balcony, Laundry- Coin Operated |
| Parking Space Total | 1 |
| View Type | City View |
Building
| Bathroom Total | 1 |
| Bedrooms Above Ground | 2 |
| Bedrooms Total | 2 |
| Amenities | Party Room, Visitor Parking, Storage - Locker |
| Appliances | Garage Door Opener Remote(s), Dishwasher, Stove, Refrigerator |
| Cooling Type | Wall Unit |
| Exterior Finish | Brick |
| Flooring Type | Laminate |
| Heating Fuel | Natural Gas |
| Heating Type | Hot Water Radiator Heat |
| Size Interior | 700 - 799 Ft2 |
| Type | Apartment |
Parking
| Underground | |
| Garage |
Land
| Acreage | No |
| Land Amenities | Beach, Hospital, Public Transit, Park |
| Landscape Features | Landscaped |
| Surface Water | Lake/pond |
| Zoning Description | Ra1 |
Rooms
| Level | Type | Length | Width | Dimensions |
|---|---|---|---|---|
| Main Level | Kitchen | 3.11 m | 2.49 m | 3.11 m x 2.49 m |
| Main Level | Living Room | 5.66 m | 3.62 m | 5.66 m x 3.62 m |
| Main Level | Dining Room | 2.85 m | 2.33 m | 2.85 m x 2.33 m |
| Main Level | Primary Bedroom | 4.22 m | 3.27 m | 4.22 m x 3.27 m |
| Main Level | Bedroom 2 | 3.38 m | 2.63 m | 3.38 m x 2.63 m |
https://www.realtor.ca/real-estate/28045181/802-414-blake-street-barrie-codrington-codrington
Contact Us
Contact us for more information
Bob Bellamy
Salesperson
bobbellamy.ca/
www.facebook.com/bobbellamyremaxchay?ref=hl
twitter.com/BobBellamy
www.linkedin.com/in/bob-bellamy-2019/
218 Bayfield St, 100078 & 100431
Barrie, Ontario L4M 3B6
(705) 722-7100
(705) 722-5246
www.remaxchay.com/









