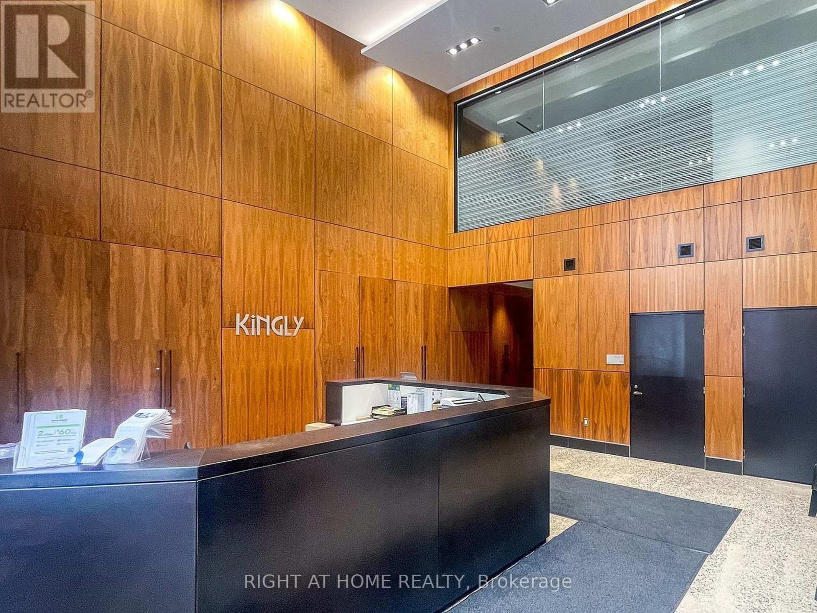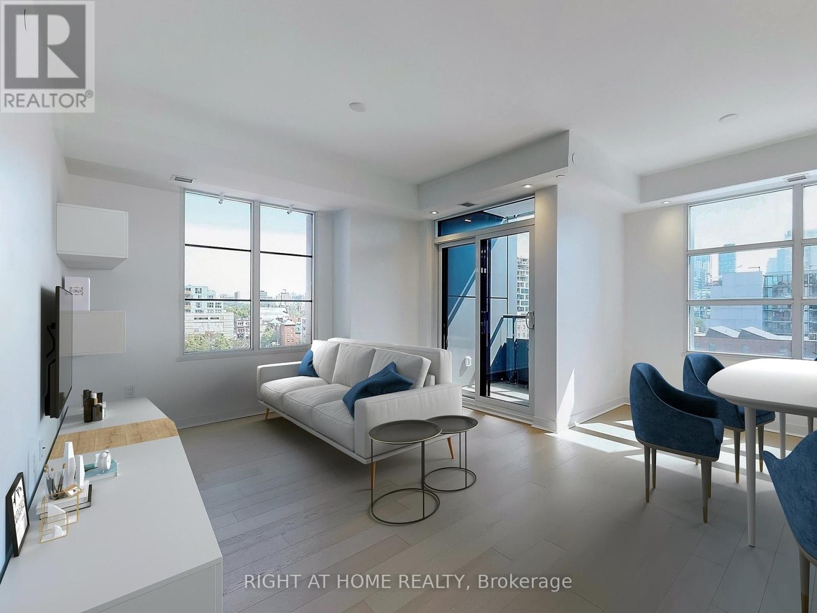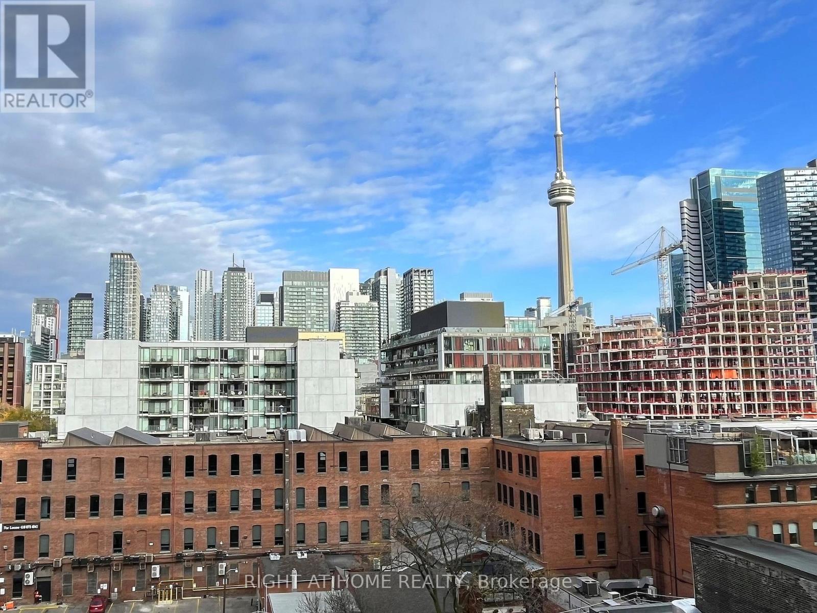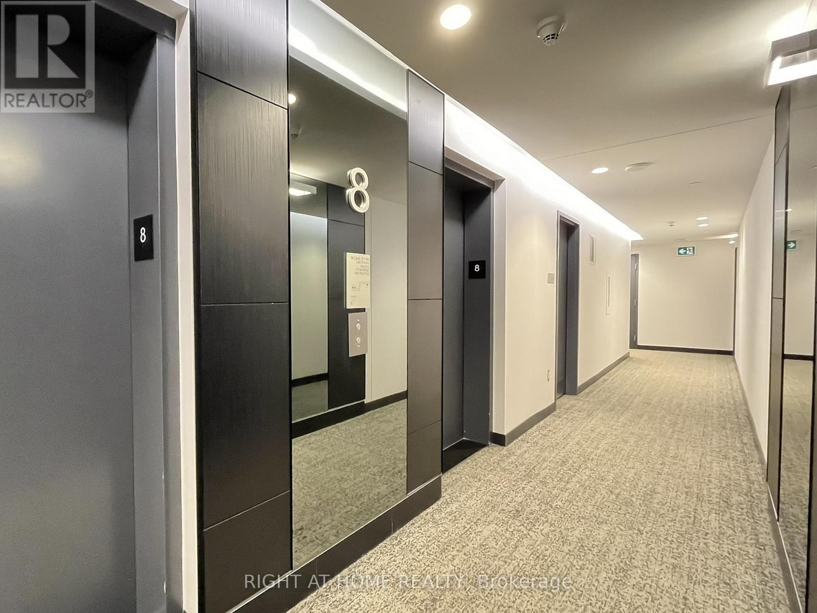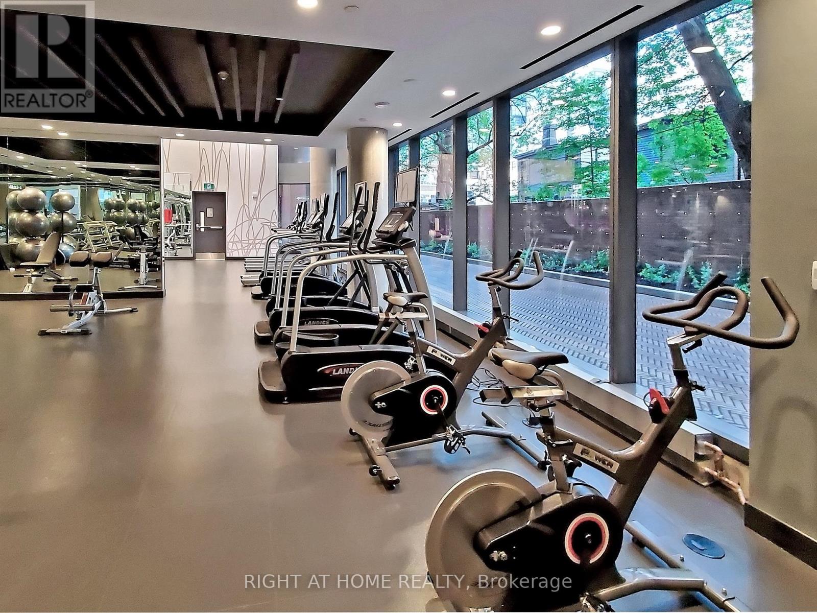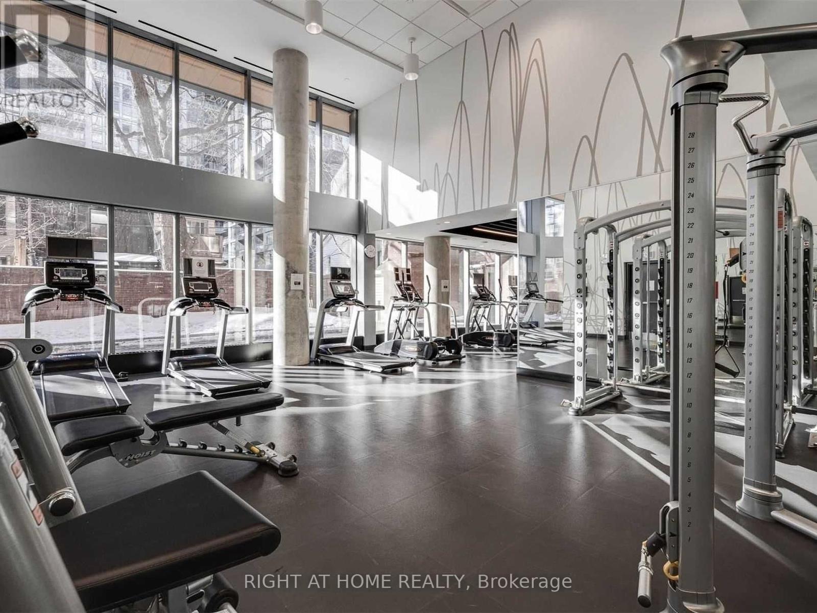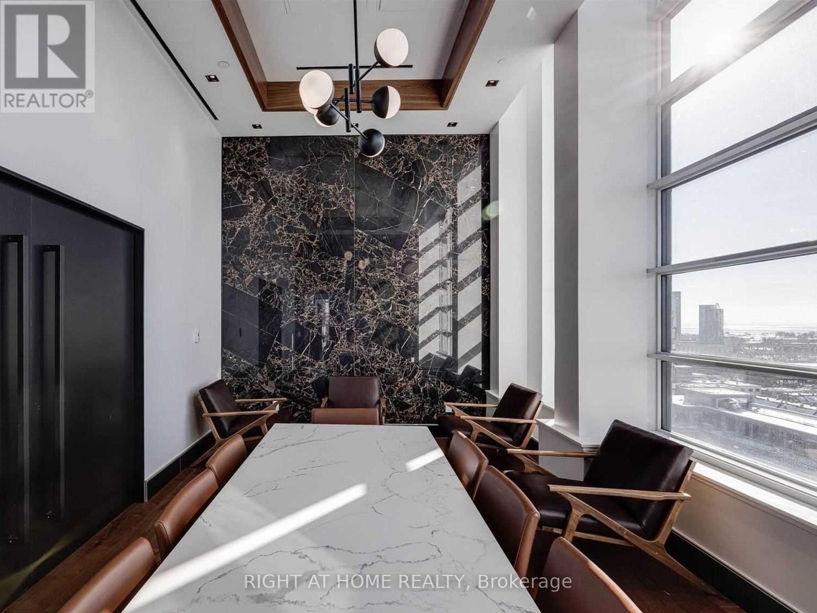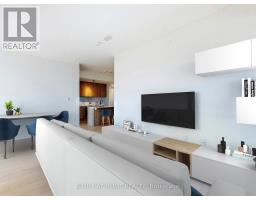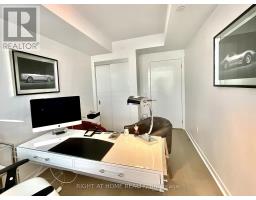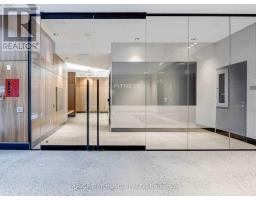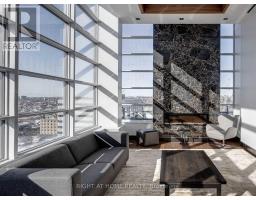802 - 501 Adelaide Street W Toronto, Ontario M5V 1T4
$4,950 Monthly
Welcome to this executive corner suite at Kingly condos in the heart of the Fashion District. Discover luxury living in this stunning 1,078 sq. ft. NE corner suite, featuring 2 spacious bedrooms and 2 full bathrooms. This suite is bathed in natural light through expansive, wall-to-wall windows, showcasing unobstructed views of the city skyline and the iconic CN Tower. Highlights include soaring 9' smooth ceilings and a designer Scavolini kitchen with sleek European-style cabinetry. A great opportunity to reside in Kingly, a prestigious 132-unit boutique building with a classic brick facade and NY-style loft windows, blending elegance with premium amenities and services. **** EXTRAS **** Fantastic 5 Star Amenities W/24 Hr Concierge, Fully Equipped Exercise Room, Party Room, Roof Terrace. Enclosed Balcony. 1 Underground Parking. 30'' Appliance Package, Quartz C/T, Centre Island W/Waterfall Edge, 5'' Upgraded H/W Flooring. (id:50886)
Property Details
| MLS® Number | C11916083 |
| Property Type | Single Family |
| Community Name | Waterfront Communities C1 |
| AmenitiesNearBy | Park, Place Of Worship, Public Transit |
| CommunityFeatures | Pet Restrictions |
| Features | Balcony, Carpet Free |
| ParkingSpaceTotal | 1 |
| ViewType | View |
Building
| BathroomTotal | 2 |
| BedroomsAboveGround | 2 |
| BedroomsTotal | 2 |
| Amenities | Security/concierge, Exercise Centre, Party Room |
| CoolingType | Central Air Conditioning |
| ExteriorFinish | Brick Facing |
| FireProtection | Security Guard |
| FlooringType | Hardwood |
| HeatingFuel | Natural Gas |
| HeatingType | Forced Air |
| SizeInterior | 999.992 - 1198.9898 Sqft |
| Type | Apartment |
Parking
| Underground |
Land
| Acreage | No |
| LandAmenities | Park, Place Of Worship, Public Transit |
Rooms
| Level | Type | Length | Width | Dimensions |
|---|---|---|---|---|
| Ground Level | Living Room | 5.52 m | 5.21 m | 5.52 m x 5.21 m |
| Ground Level | Dining Room | 5.52 m | 5.21 m | 5.52 m x 5.21 m |
| Ground Level | Kitchen | 4.12 m | 4.24 m | 4.12 m x 4.24 m |
| Ground Level | Primary Bedroom | 3.48 m | 3.48 m | 3.48 m x 3.48 m |
| Ground Level | Bedroom 2 | 4.57 m | 2.62 m | 4.57 m x 2.62 m |
Interested?
Contact us for more information
Fuad Abasov
Broker
1550 16th Avenue Bldg B Unit 3 & 4
Richmond Hill, Ontario L4B 3K9






