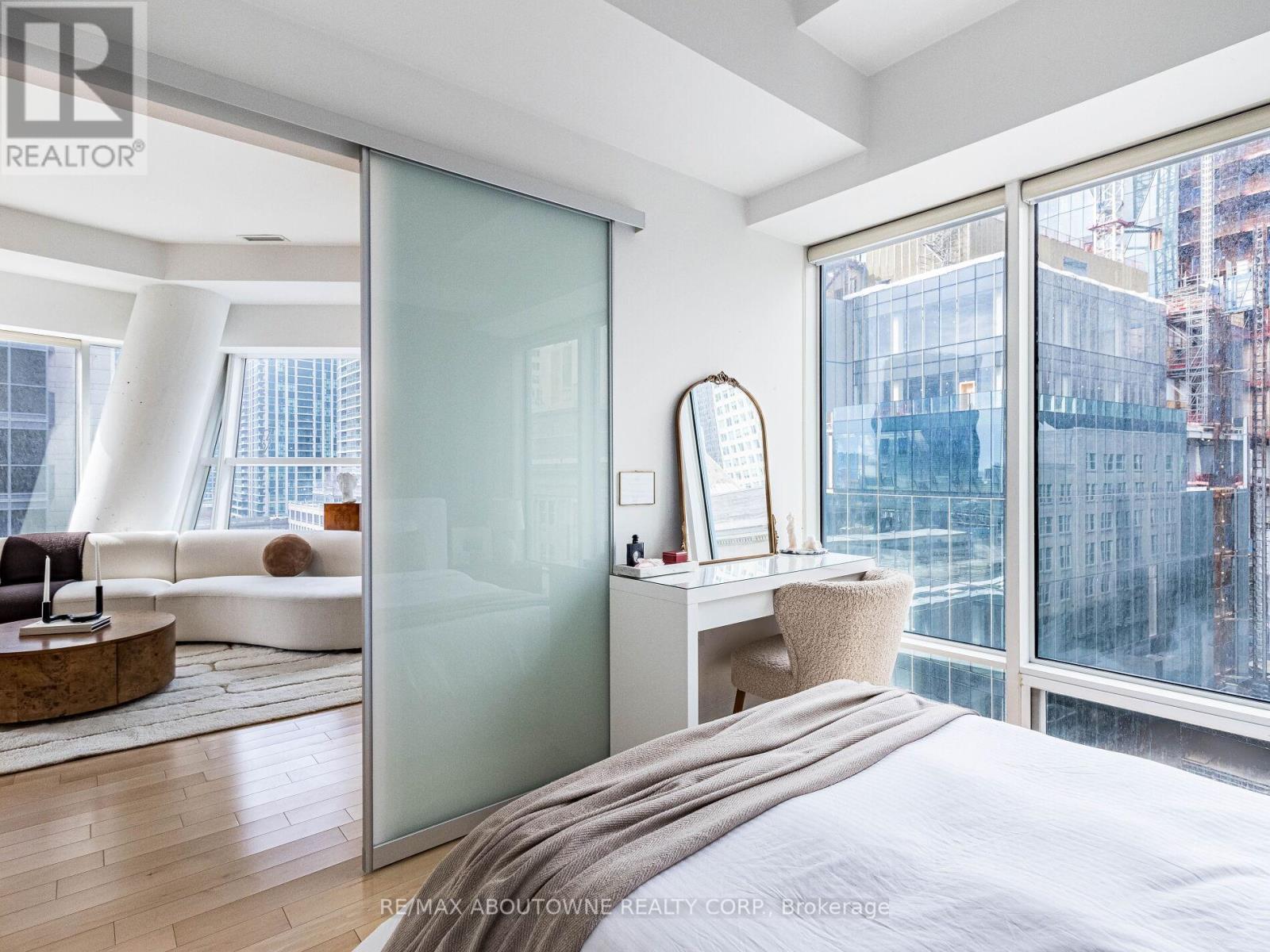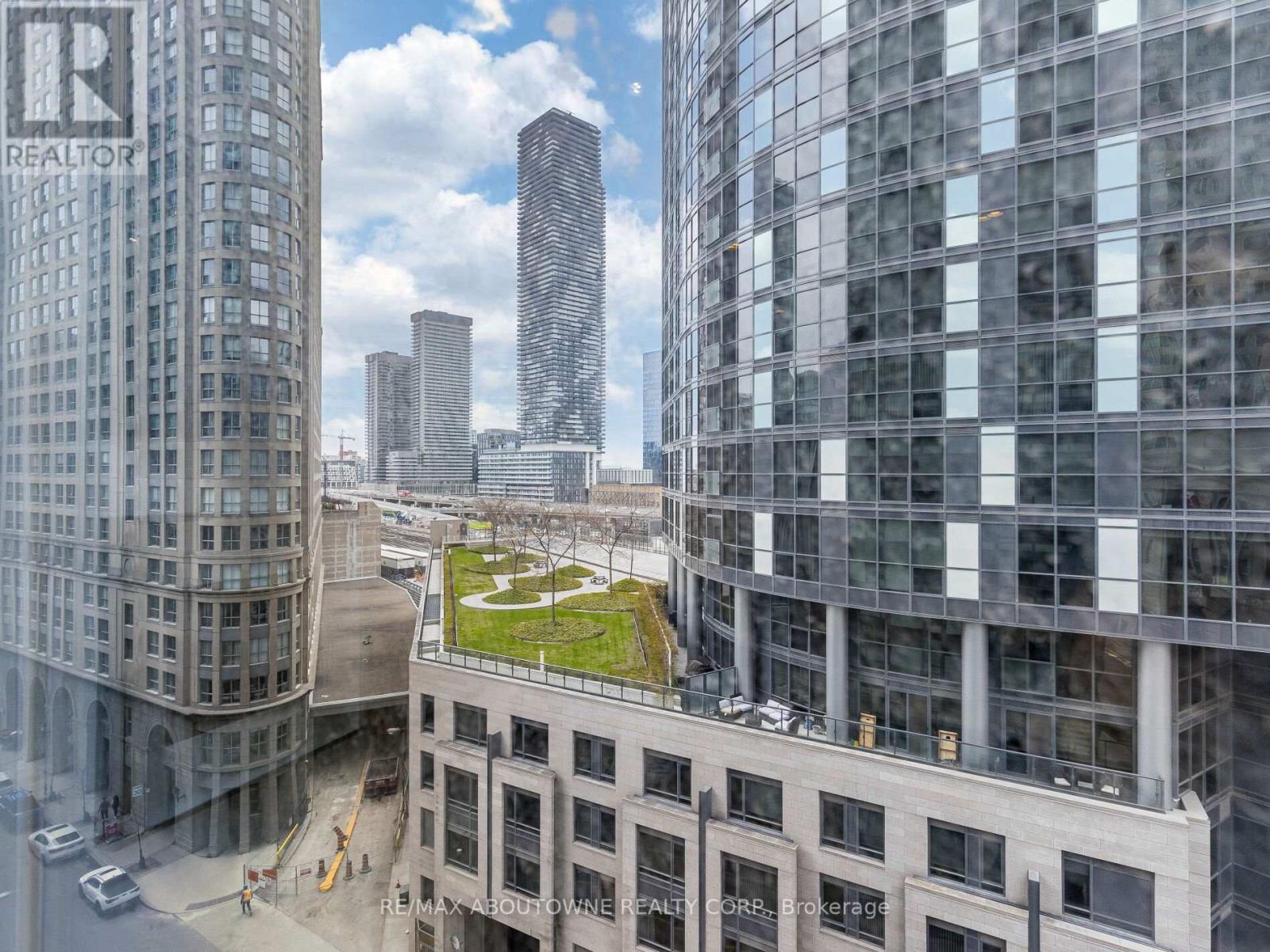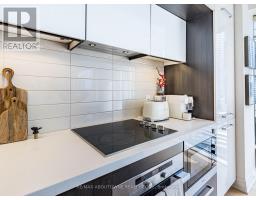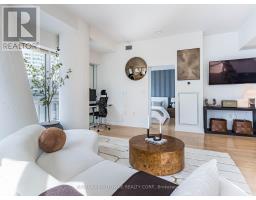802 - 8 The Esplanade Street Toronto, Ontario M5E 0A6
$669,900Maintenance, Heat, Insurance, Water
$677.37 Monthly
Maintenance, Heat, Insurance, Water
$677.37 Monthly***MUST SEE*** A stunning 1 bed + 1 bath CORNER UNIT at the L Tower in the heart of downtown Toronto with 704 Sq Ft of living space. Open concept floor plan. Hardwood floors throughout.10 Ceilings. Very bright. Floor-to-ceiling windows. Beautiful unobstructed city views. Gorgeous kitchen with quartz counters, backsplash, built-in appliances and breakfast bar. Bedroom with large closet and window. Great building amenities, such as 24Hr Concierge, gym, party room, indoor pool, yoga studio, guest suites and much more. Steps to St Lawrence Market, walking distance to Union Station, Financial District, The Path, Air Canada/Rogers Centre, entertainment, shops & restaurants. One Storage locker included. (id:50886)
Property Details
| MLS® Number | C12112307 |
| Property Type | Single Family |
| Community Name | Waterfront Communities C8 |
| Amenities Near By | Park, Public Transit, Schools |
| Community Features | Pet Restrictions |
| Features | Carpet Free |
Building
| Bathroom Total | 1 |
| Bedrooms Above Ground | 1 |
| Bedrooms Total | 1 |
| Amenities | Security/concierge, Exercise Centre, Party Room, Recreation Centre, Visitor Parking, Storage - Locker |
| Appliances | Cooktop, Dishwasher, Dryer, Oven, Washer, Window Coverings, Refrigerator |
| Cooling Type | Central Air Conditioning |
| Exterior Finish | Concrete |
| Flooring Type | Hardwood |
| Heating Fuel | Natural Gas |
| Heating Type | Forced Air |
| Size Interior | 700 - 799 Ft2 |
| Type | Apartment |
Parking
| No Garage |
Land
| Acreage | No |
| Land Amenities | Park, Public Transit, Schools |
Rooms
| Level | Type | Length | Width | Dimensions |
|---|---|---|---|---|
| Flat | Living Room | 6.16 m | 4.11 m | 6.16 m x 4.11 m |
| Flat | Dining Room | 6.16 m | 4.11 m | 6.16 m x 4.11 m |
| Flat | Kitchen | 5.91 m | 3.42 m | 5.91 m x 3.42 m |
| Flat | Primary Bedroom | 2.87 m | 2.98 m | 2.87 m x 2.98 m |
Contact Us
Contact us for more information
Tony Sidrak
Salesperson
www.tonysidrak.com/
www.facebook.com/tonysidrakrealtor/
www.twitter.com/TonySidrak
www.linkedin.com/in/tonysidrakrealtor/
1235 North Service Rd W #100d
Oakville, Ontario L6M 3G5
(905) 338-9000

















































































