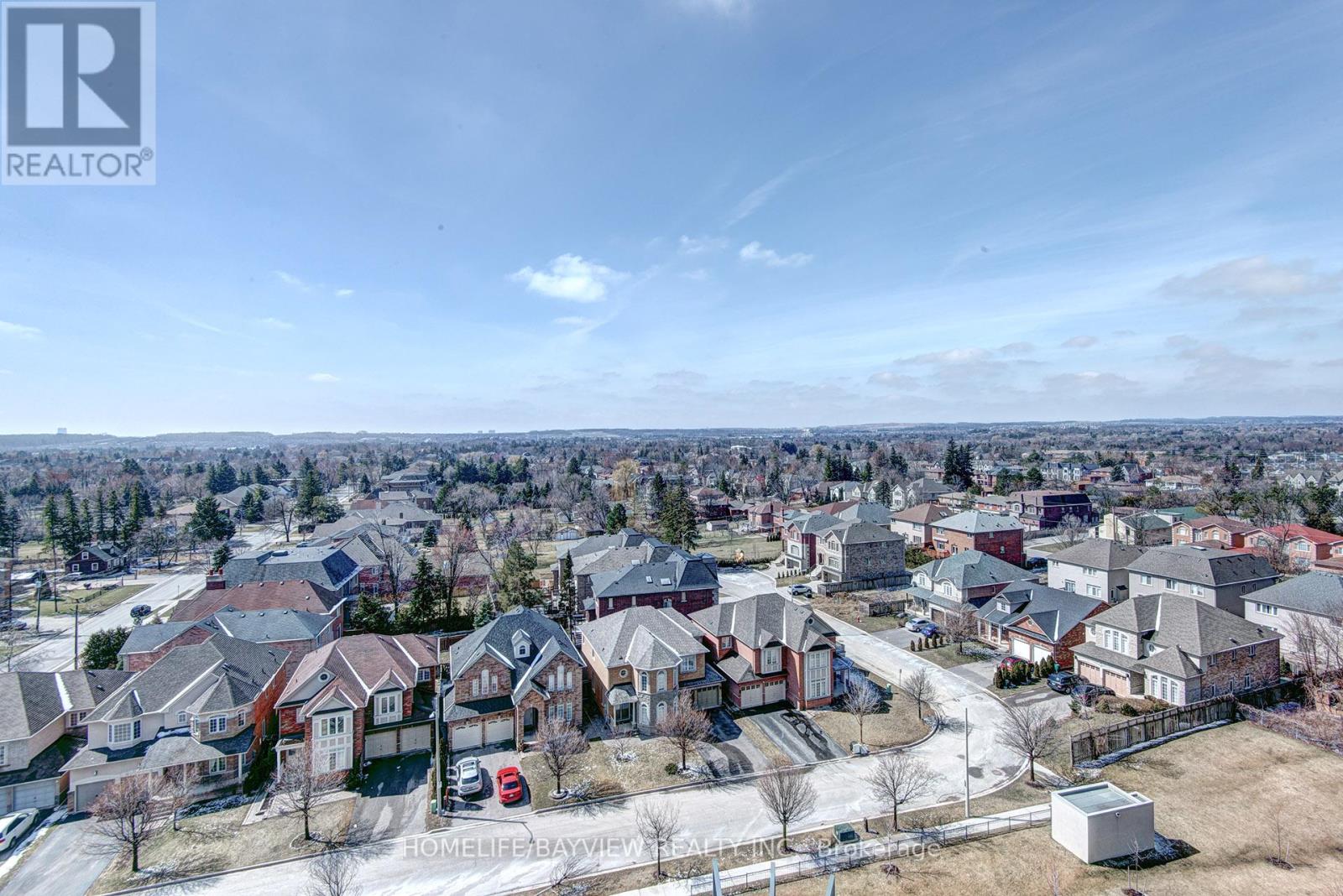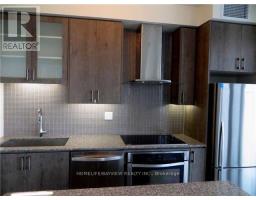802 - 9088 Yonge Street Richmond Hill, Ontario L4C 0Y6
3 Bedroom
2 Bathroom
800 - 899 ft2
Central Air Conditioning
Forced Air
$3,150 Monthly
The Upscale Grand Genesis, Bright & Immaculate Two Bedroom + Den, Condo W/ Large Balcony! Modern & Spacious Kitchen W/Granite Countertops, Stainless Steel Appliances. 9' Ceilings , First Class Amenities: Indoor Pool, Sauna, Gym, Party Rm, & More Excellent Location, Steps To Viva Station/Hillcrest Mall, Mins To Highway 7/404/407. (id:50886)
Property Details
| MLS® Number | N12085357 |
| Property Type | Single Family |
| Community Name | South Richvale |
| Community Features | Pet Restrictions |
| Features | Balcony, Carpet Free |
| Parking Space Total | 1 |
Building
| Bathroom Total | 2 |
| Bedrooms Above Ground | 2 |
| Bedrooms Below Ground | 1 |
| Bedrooms Total | 3 |
| Amenities | Storage - Locker |
| Appliances | Oven - Built-in, Blinds, Dishwasher, Dryer, Oven, Stove, Washer, Refrigerator |
| Cooling Type | Central Air Conditioning |
| Exterior Finish | Concrete |
| Heating Fuel | Natural Gas |
| Heating Type | Forced Air |
| Size Interior | 800 - 899 Ft2 |
| Type | Apartment |
Parking
| Underground | |
| Garage |
Land
| Acreage | No |
Rooms
| Level | Type | Length | Width | Dimensions |
|---|---|---|---|---|
| Main Level | Bedroom | 3.47 m | 3.26 m | 3.47 m x 3.26 m |
| Main Level | Bedroom 2 | 3.47 m | 2.77 m | 3.47 m x 2.77 m |
| Main Level | Den | 2.77 m | 2.47 m | 2.77 m x 2.47 m |
| Main Level | Kitchen | 5.36 m | 4.6 m | 5.36 m x 4.6 m |
| Main Level | Living Room | 5.36 m | 4.6 m | 5.36 m x 4.6 m |
| Main Level | Dining Room | 5.36 m | 4.6 m | 5.36 m x 4.6 m |
Contact Us
Contact us for more information
Darya Anvari
Salesperson
Homelife/bayview Realty Inc.
505 Hwy 7 Suite 201
Thornhill, Ontario L3T 7T1
505 Hwy 7 Suite 201
Thornhill, Ontario L3T 7T1
(905) 889-2200
(905) 889-3322



























