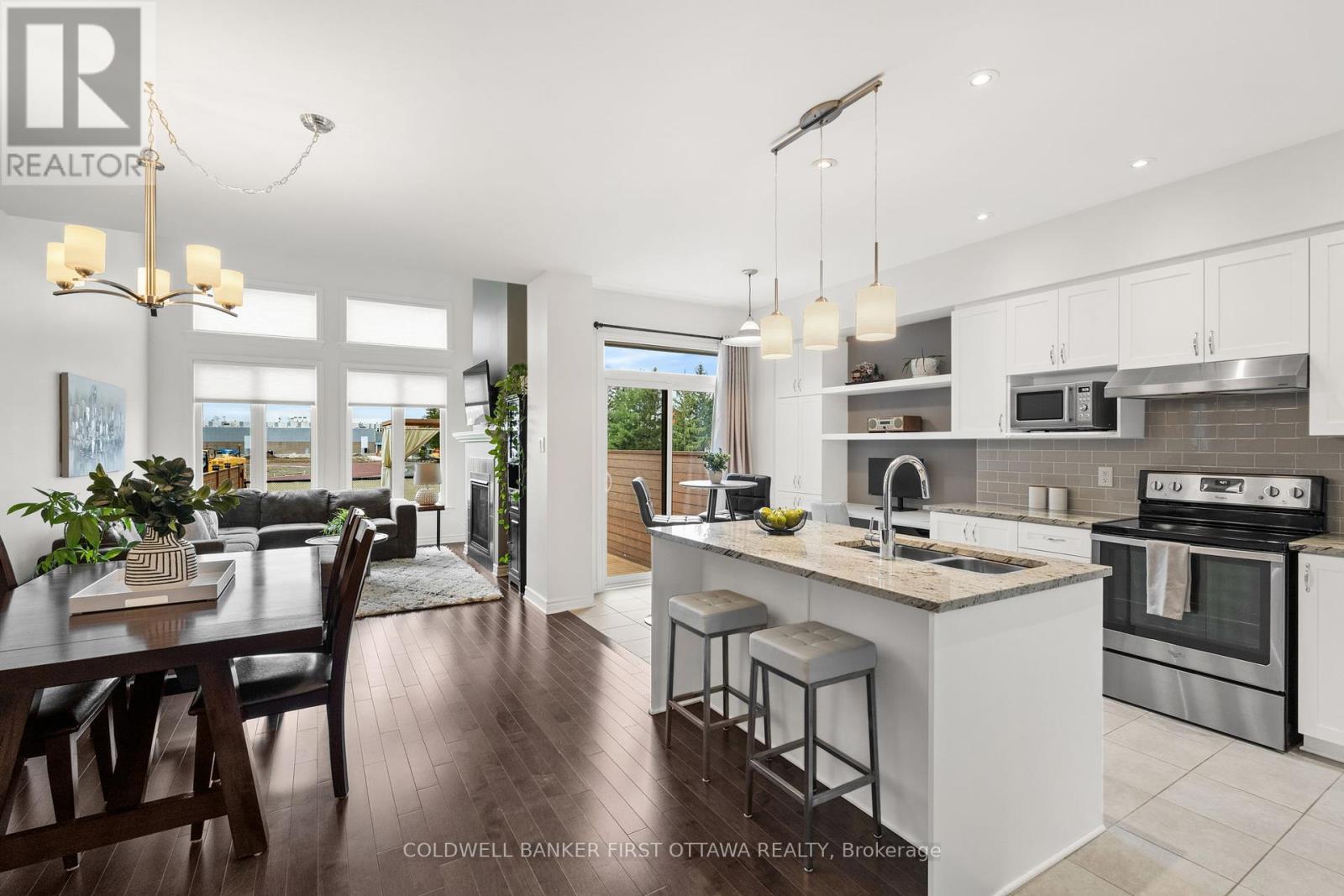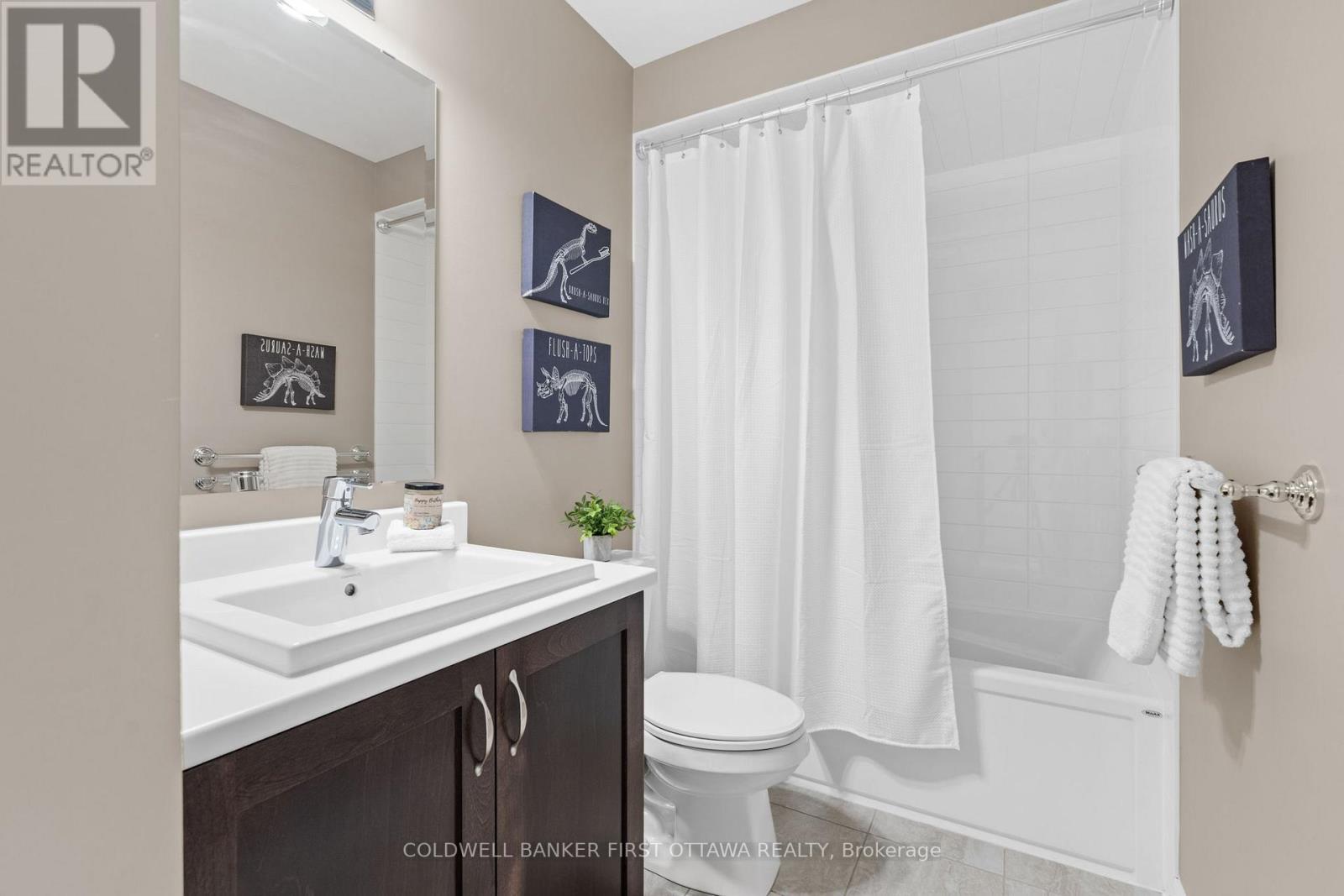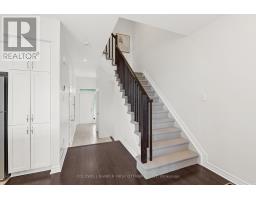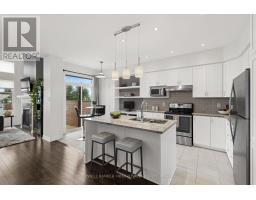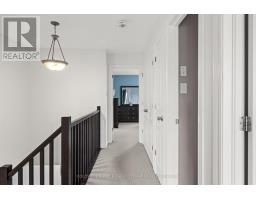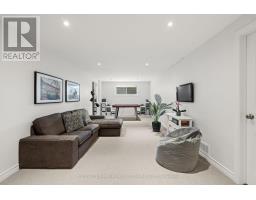802 Carnelian Crescent Ottawa, Ontario K1X 0A8
$689,000
IMMACULATE inside and out and loaded with extras! Fabulous 3 bed, 3 bath townhome on a premium Riverside South street with no rear neighbors. A sunken flyer leads to a large open concept floorplan featuring hardwood floors and highlighted by a bright family room with vaulted ceilings. A welcoming kitchen with centre island also offers a fabulous custom designed "work from home" space. Upstairs, find 3 bedrooms, 2 full bathrooms and a laundry room. The primary bedroom offers a large walk in closet and ensuite and all bedroom closets feature custom closet organizers. Fully finished basement provides 350+ square feet of finished space plus a functional storage room. Summer evenings will never be the same in this fully fenced, deep lot highlighted by a custom built cedar deck with pergola and no rear neighbors! A great street within walking distance to everything! Quality built by Richcraft in 2017 and impeccably maintained by its original owner. (id:50886)
Property Details
| MLS® Number | X12136420 |
| Property Type | Single Family |
| Community Name | 2602 - Riverside South/Gloucester Glen |
| Parking Space Total | 2 |
Building
| Bathroom Total | 3 |
| Bedrooms Above Ground | 3 |
| Bedrooms Total | 3 |
| Appliances | Garage Door Opener Remote(s), Water Heater - Tankless, Central Vacuum, Dishwasher, Dryer, Garage Door Opener, Hood Fan, Stove, Washer, Window Coverings, Refrigerator |
| Basement Development | Finished |
| Basement Type | N/a (finished) |
| Construction Style Attachment | Attached |
| Cooling Type | Central Air Conditioning |
| Exterior Finish | Brick, Vinyl Siding |
| Fireplace Present | Yes |
| Foundation Type | Poured Concrete |
| Half Bath Total | 1 |
| Heating Fuel | Natural Gas |
| Heating Type | Forced Air |
| Stories Total | 2 |
| Size Interior | 1,100 - 1,500 Ft2 |
| Type | Row / Townhouse |
| Utility Water | Municipal Water |
Parking
| Attached Garage | |
| Garage |
Land
| Acreage | No |
| Sewer | Sanitary Sewer |
| Size Depth | 108 Ft ,3 In |
| Size Frontage | 20 Ft |
| Size Irregular | 20 X 108.3 Ft |
| Size Total Text | 20 X 108.3 Ft |
Rooms
| Level | Type | Length | Width | Dimensions |
|---|---|---|---|---|
| Second Level | Bedroom 2 | 3.72 m | 2.96 m | 3.72 m x 2.96 m |
| Second Level | Bedroom 3 | 3.85 m | 2.73 m | 3.85 m x 2.73 m |
| Second Level | Primary Bedroom | 4.23 m | 3.79 m | 4.23 m x 3.79 m |
| Lower Level | Recreational, Games Room | 8.72 m | 3.41 m | 8.72 m x 3.41 m |
| Main Level | Kitchen | 5.58 m | 2.32 m | 5.58 m x 2.32 m |
| Main Level | Family Room | 11.13 m | 3.14 m | 11.13 m x 3.14 m |
| Main Level | Foyer | 3.05 m | 1.79 m | 3.05 m x 1.79 m |
Contact Us
Contact us for more information
Niraj Singhal
Broker
www.astonebridgehome.com/
ca.linkedin.com/in/nirajsinghal/
877 Shefford Road, Suite 100
Ottawa, Ontario K1J 8H9
(613) 749-5000
(613) 749-5533











