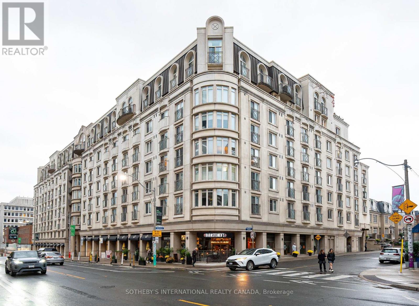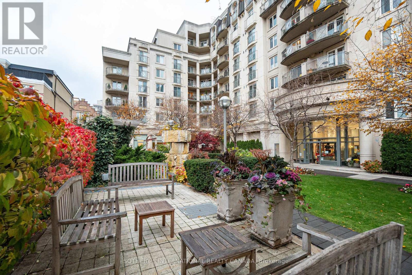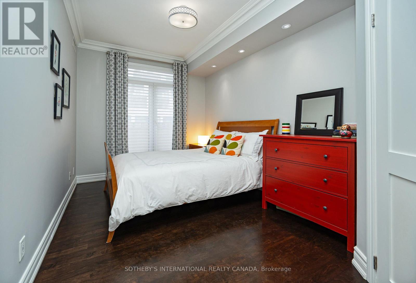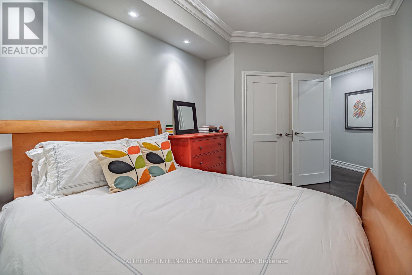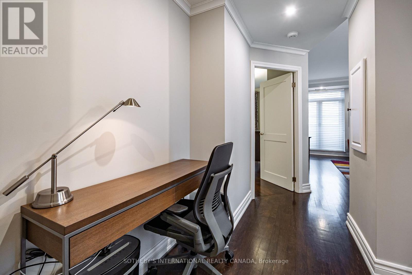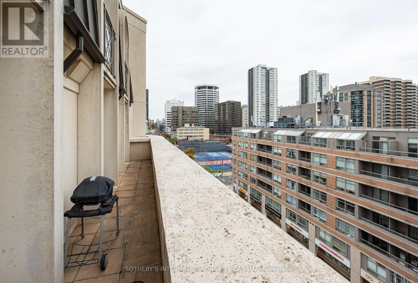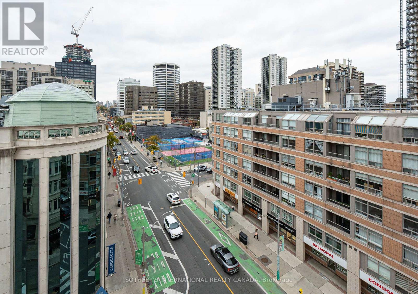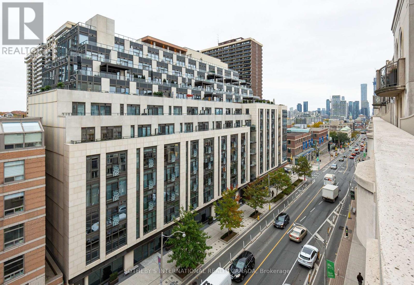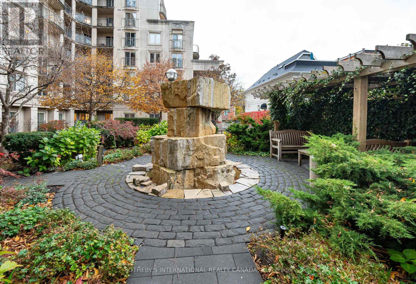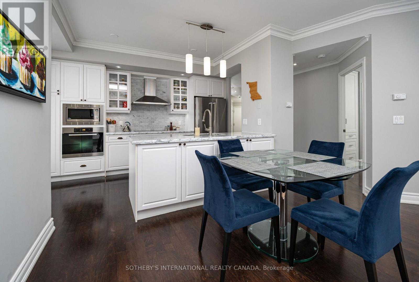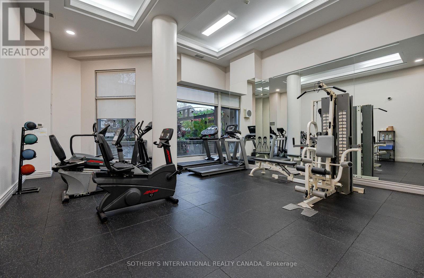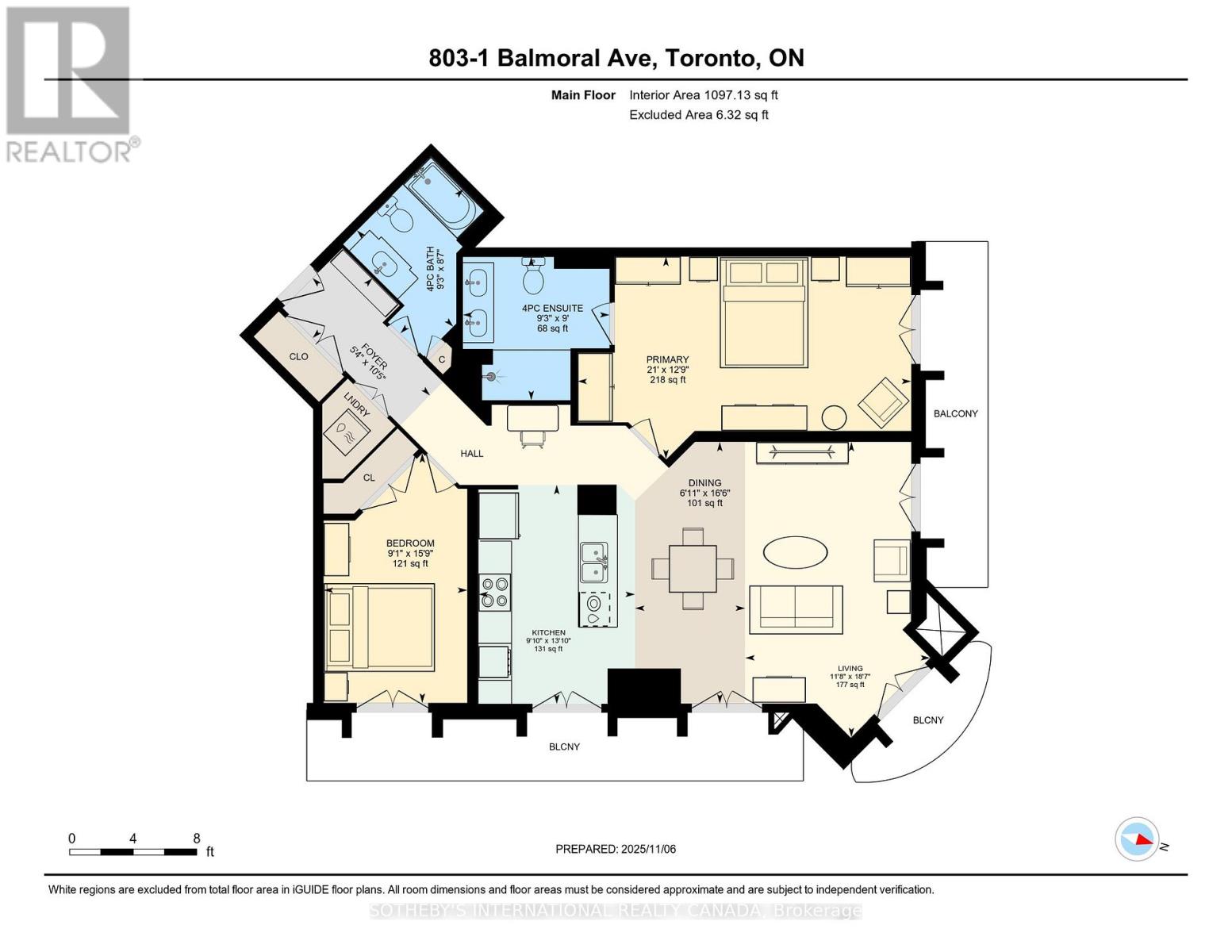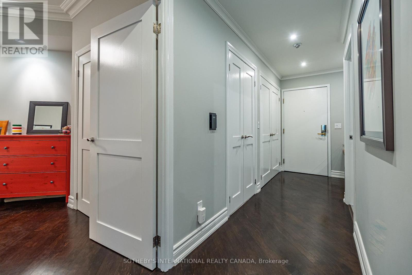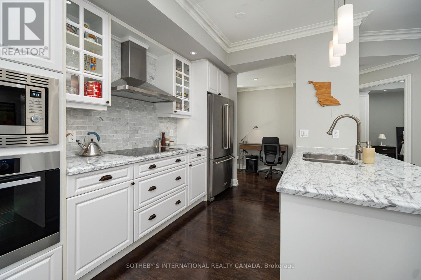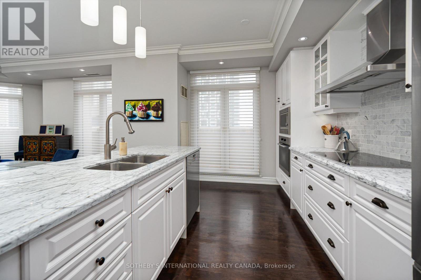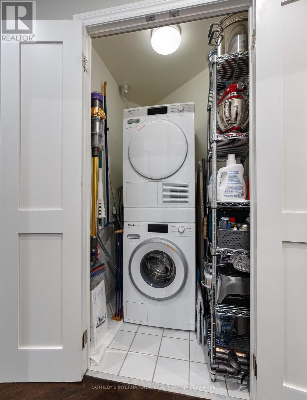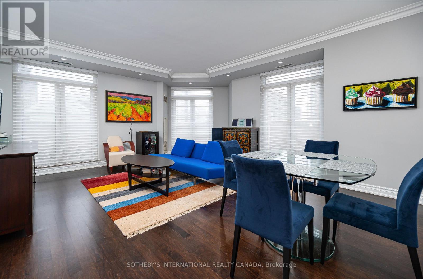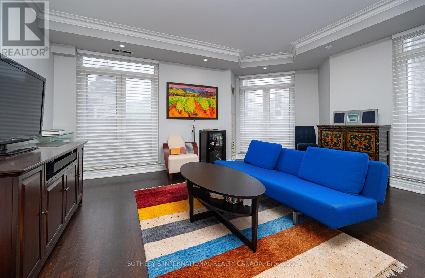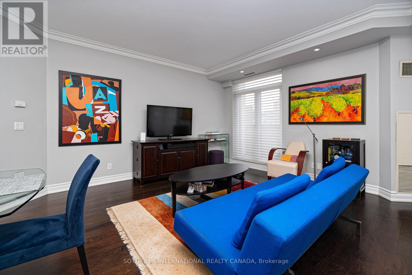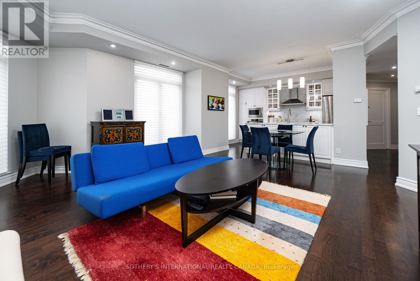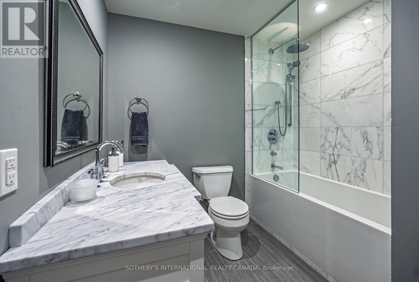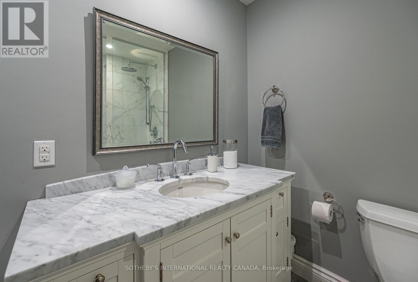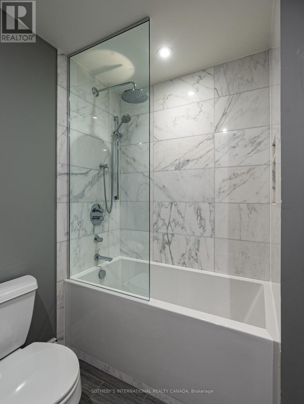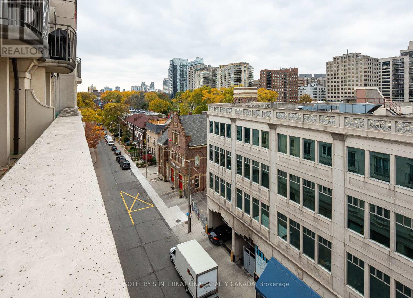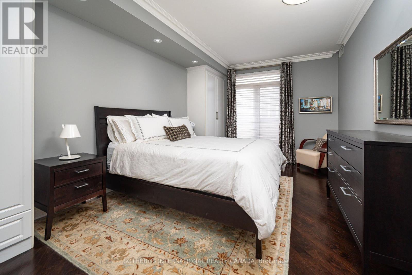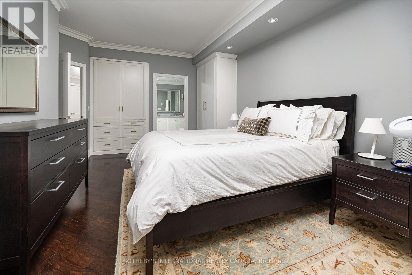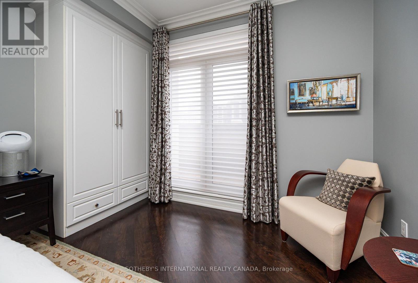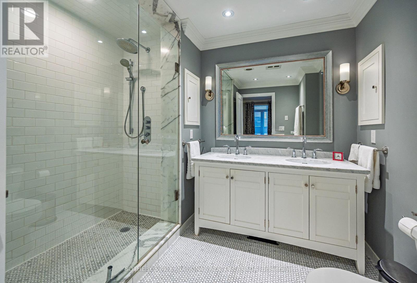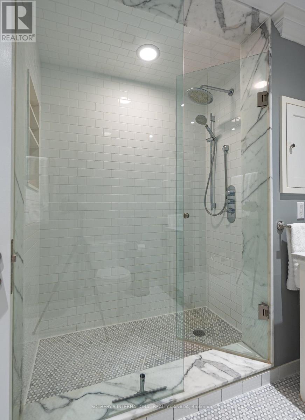803 - 1 Balmoral Avenue Toronto, Ontario M4V 3B9
$1,225,000Maintenance, Heat, Common Area Maintenance, Electricity, Water, Parking
$1,845.08 Monthly
Maintenance, Heat, Common Area Maintenance, Electricity, Water, Parking
$1,845.08 MonthlyDistinctly, One of One. Suite 803 is a sub-penthouse that offers all the hallmarks of fine living. 9-foot smooth ceilings throughout accented by crown mouldings, gallery-quality wall space, and floor-to-ceiling French doors that flood every living space with natural light through custom Hunter Douglas blinds. Hardwood flooring and solid wood Shaker doors throughout exude quality.The inviting foyer leads to the open concept living and dining rooms and a Chef-inspired kitchen with exquisite marble counters and curated appliances. The expansive primary bedroom easily supports a king-sized suite of furniture and features 3 double built-in custom closets. A sumptuous 4-piece primary ensuite features a mosaic tile floor, a large shower enclosure and classic double vanity with marble top. The spacious and inviting 2nd bedroom has a large double closet and could serve as your home office and den. The luxury continues with the main bath featuring an immersion tub with a rain shower, a large vanity and additional storage cabinet. All 6 floor-to-ceiling French doors provide access to 3 balconies that wrap this beautiful corner suite. This extraordinary living space comes with 2 deeded parking spaces that are just steps from a large, exclusive use locker. 1 Balmoral Avenue is a mid-rise building of only 133 suites with impeccable property management, a dedicated, long-serving Concierge team and support staff. 40 visitor parking spaces and 2 guest suites ensure your guests are comfortably accommodated. (id:50886)
Property Details
| MLS® Number | C12540546 |
| Property Type | Single Family |
| Community Name | Yonge-St. Clair |
| Amenities Near By | Park, Public Transit, Schools |
| Community Features | Pets Allowed With Restrictions |
| Equipment Type | None |
| Features | Conservation/green Belt, Balcony, Carpet Free |
| Parking Space Total | 2 |
| Rental Equipment Type | None |
Building
| Bathroom Total | 2 |
| Bedrooms Above Ground | 2 |
| Bedrooms Total | 2 |
| Age | 16 To 30 Years |
| Amenities | Security/concierge, Exercise Centre, Party Room, Visitor Parking, Storage - Locker |
| Appliances | Oven - Built-in, Range, Blinds, Cooktop, Dishwasher, Dryer, Microwave, Oven, Washer, Refrigerator |
| Basement Type | None |
| Cooling Type | Central Air Conditioning |
| Exterior Finish | Concrete |
| Fire Protection | Alarm System, Smoke Detectors |
| Flooring Type | Hardwood, Ceramic |
| Heating Fuel | Electric |
| Heating Type | Coil Fan |
| Size Interior | 1,200 - 1,399 Ft2 |
| Type | Apartment |
Parking
| Underground | |
| Garage |
Land
| Acreage | No |
| Land Amenities | Park, Public Transit, Schools |
Rooms
| Level | Type | Length | Width | Dimensions |
|---|---|---|---|---|
| Flat | Foyer | 3.19 m | 1.62 m | 3.19 m x 1.62 m |
| Flat | Living Room | 5.67 m | 3.55 m | 5.67 m x 3.55 m |
| Flat | Dining Room | 5.02 m | 2.12 m | 5.02 m x 2.12 m |
| Flat | Kitchen | 4.2 m | 3 m | 4.2 m x 3 m |
| Flat | Primary Bedroom | 6.41 m | 3.89 m | 6.41 m x 3.89 m |
| Flat | Bathroom | 2.81 m | 2.75 m | 2.81 m x 2.75 m |
| Flat | Bedroom 2 | 5.02 m | 2.12 m | 5.02 m x 2.12 m |
| Flat | Bathroom | 2.81 m | 2.61 m | 2.81 m x 2.61 m |
Contact Us
Contact us for more information
Don Gault
Salesperson
www.sothebysrealty.ca/
1867 Yonge Street Ste 100
Toronto, Ontario M4S 1Y5
(416) 960-9995
(416) 960-3222
www.sothebysrealty.ca/

