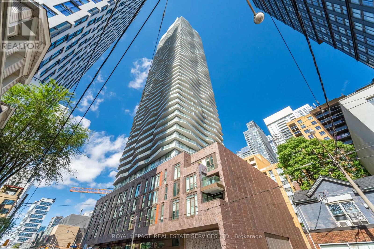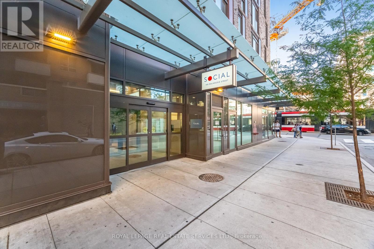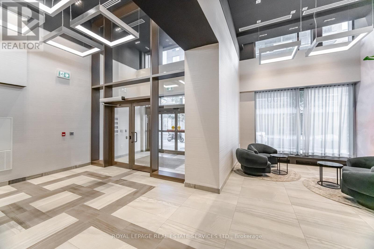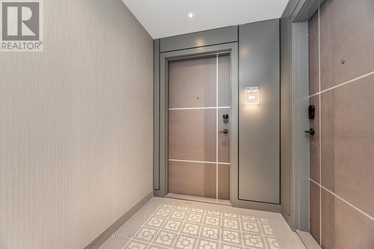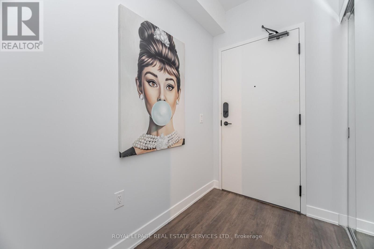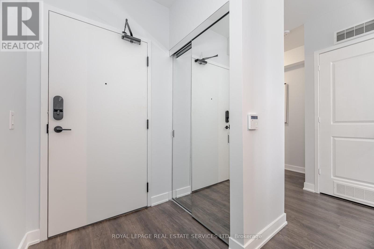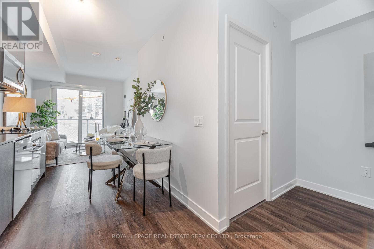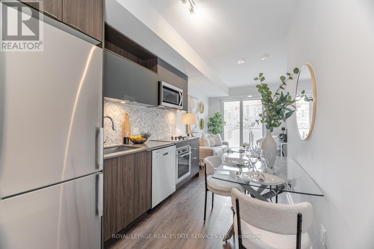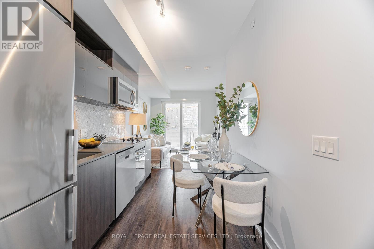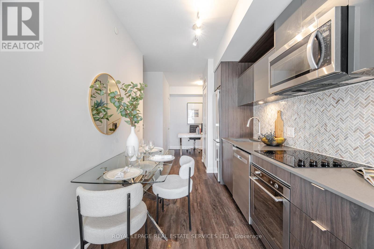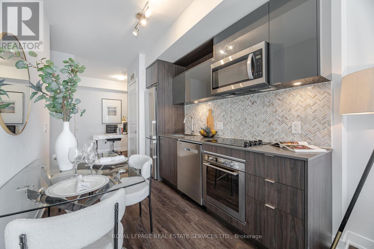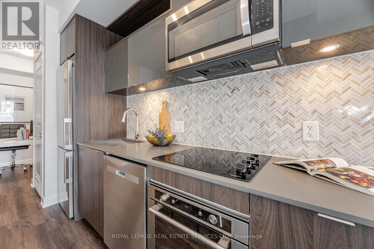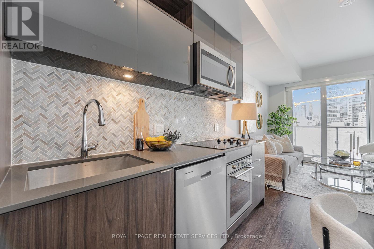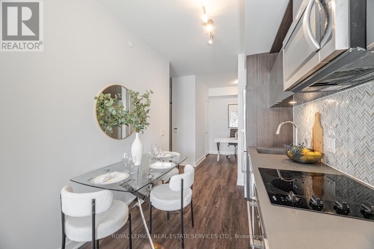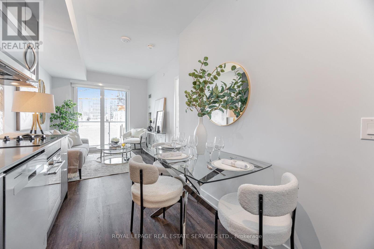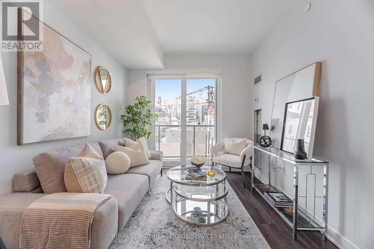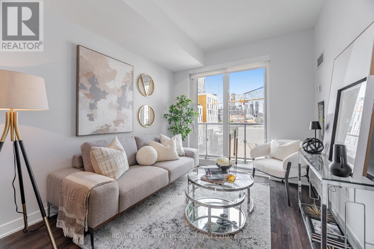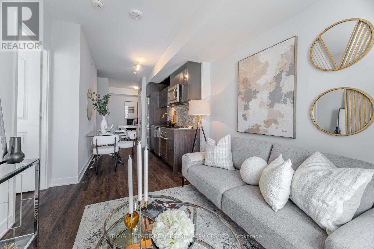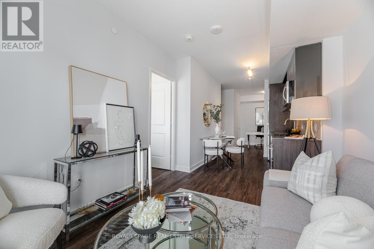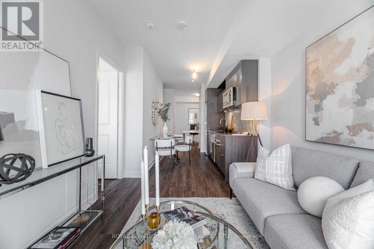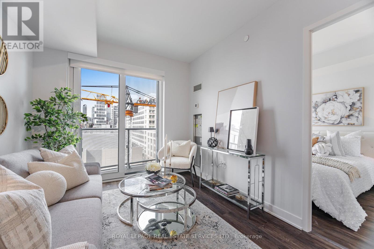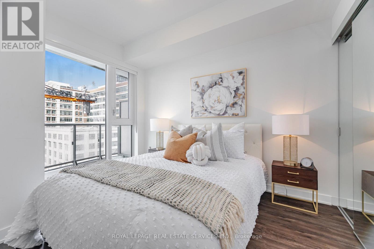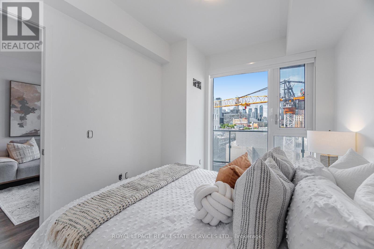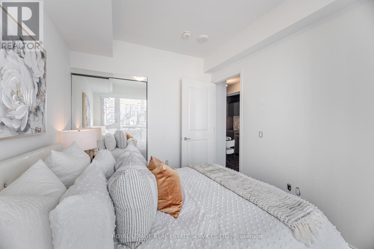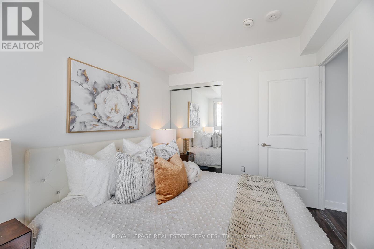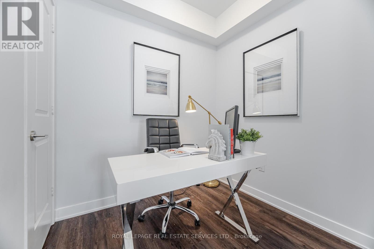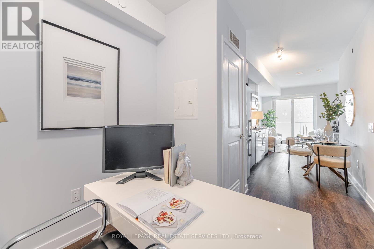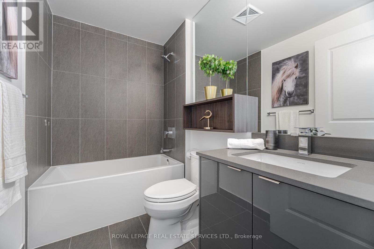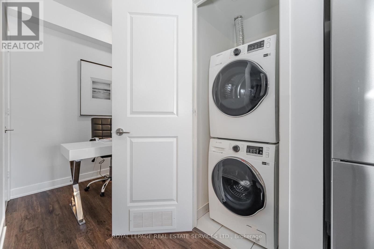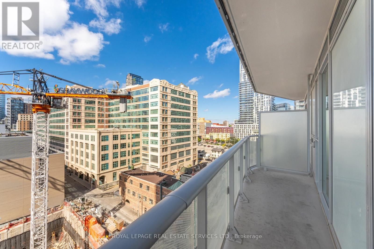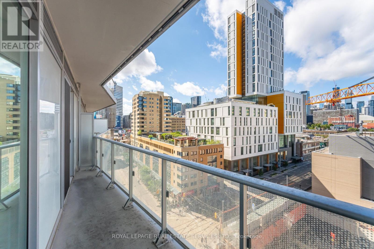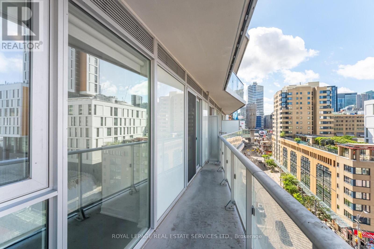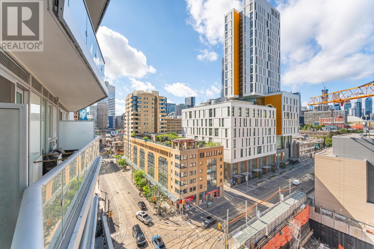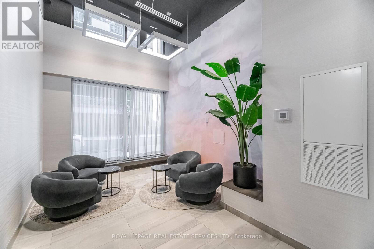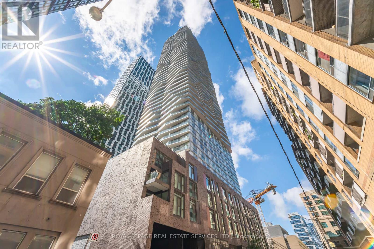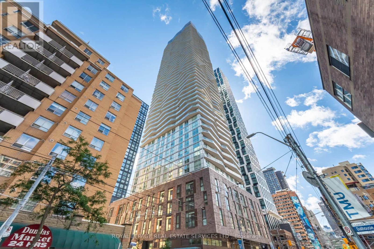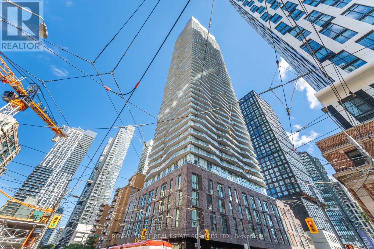803 - 100 Dalhousie Street Toronto, Ontario M5B 0C7
$499,990Maintenance, Common Area Maintenance, Insurance, Water
$435 Monthly
Maintenance, Common Area Maintenance, Insurance, Water
$435 MonthlyLive at the Centre of It All! This builder-upgraded 1+den condo blends style and function witha modern kitchen featuring quartz countertops, full-height cabinetry, and stainless-steelappliances, plus a spa-inspired bathroom with sleek tilework and designer fixtures. The open-concept layout is filled with natural light from floor-to-ceiling windows, while the versatile denworks perfectly as a home office or guest space. Enjoy a private balcony with city views, accessto premium building amenities, and an unbeatable location steps from Yonge-Dundas Square,the Eaton Centre, and the PATH. (id:50886)
Property Details
| MLS® Number | C12360410 |
| Property Type | Single Family |
| Community Name | Church-Yonge Corridor |
| Amenities Near By | Public Transit |
| Community Features | Pets Allowed With Restrictions |
| Features | Balcony, Carpet Free |
Building
| Bathroom Total | 1 |
| Bedrooms Above Ground | 1 |
| Bedrooms Total | 1 |
| Age | 0 To 5 Years |
| Appliances | Dishwasher, Dryer, Stove, Washer, Refrigerator |
| Basement Type | None |
| Cooling Type | Central Air Conditioning |
| Heating Fuel | Natural Gas |
| Heating Type | Forced Air |
| Size Interior | 500 - 599 Ft2 |
Parking
| No Garage |
Land
| Acreage | No |
| Land Amenities | Public Transit |
Rooms
| Level | Type | Length | Width | Dimensions |
|---|---|---|---|---|
| Flat | Living Room | 2.95 m | 3.71 m | 2.95 m x 3.71 m |
| Flat | Dining Room | 2.95 m | 3.71 m | 2.95 m x 3.71 m |
| Flat | Den | 2.31 m | 2.16 m | 2.31 m x 2.16 m |
| Flat | Bedroom | 2.67 m | 3.58 m | 2.67 m x 3.58 m |
Contact Us
Contact us for more information
Johnny Uhrl
Salesperson
231 Oak Park #400b
Oakville, Ontario L6H 7S8
(905) 257-3633
(905) 257-3550
231oakpark.royallepage.ca/

