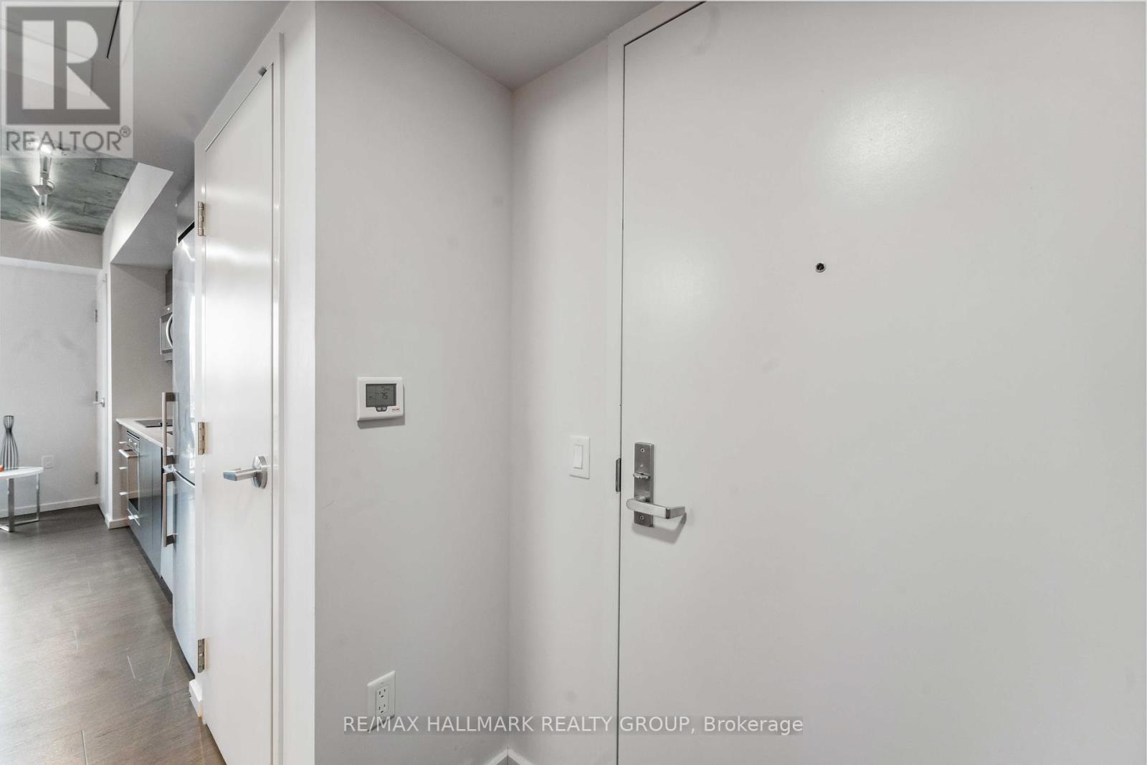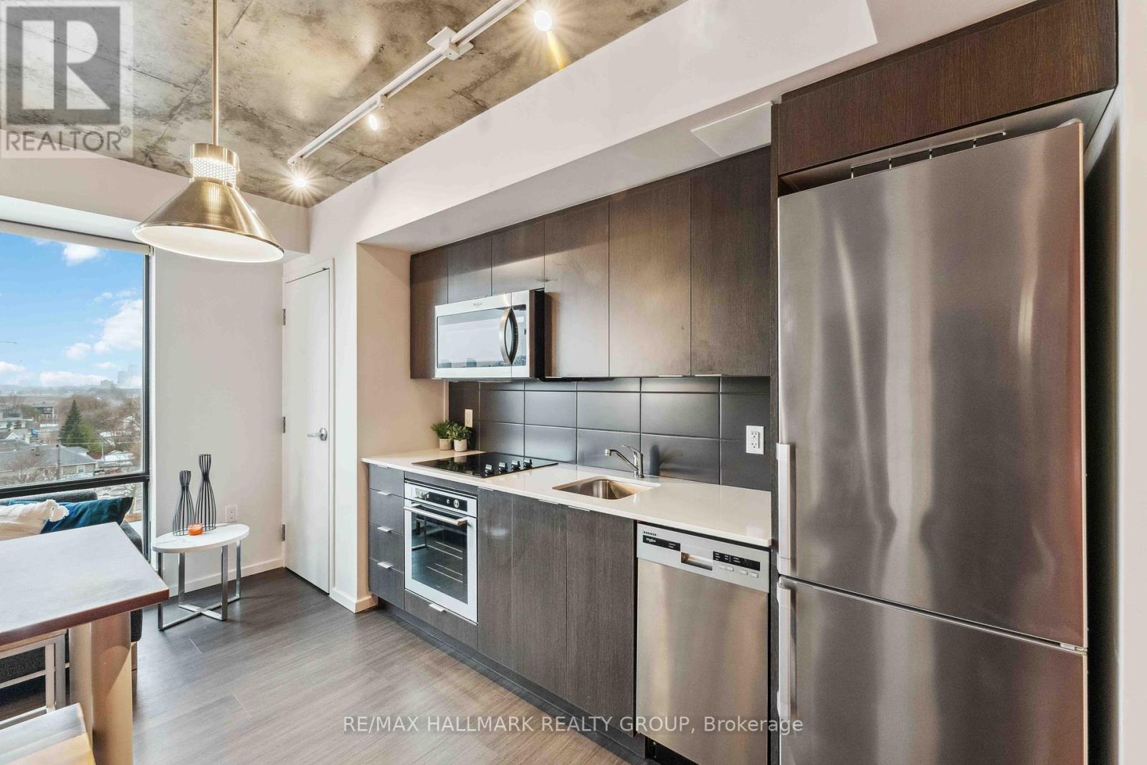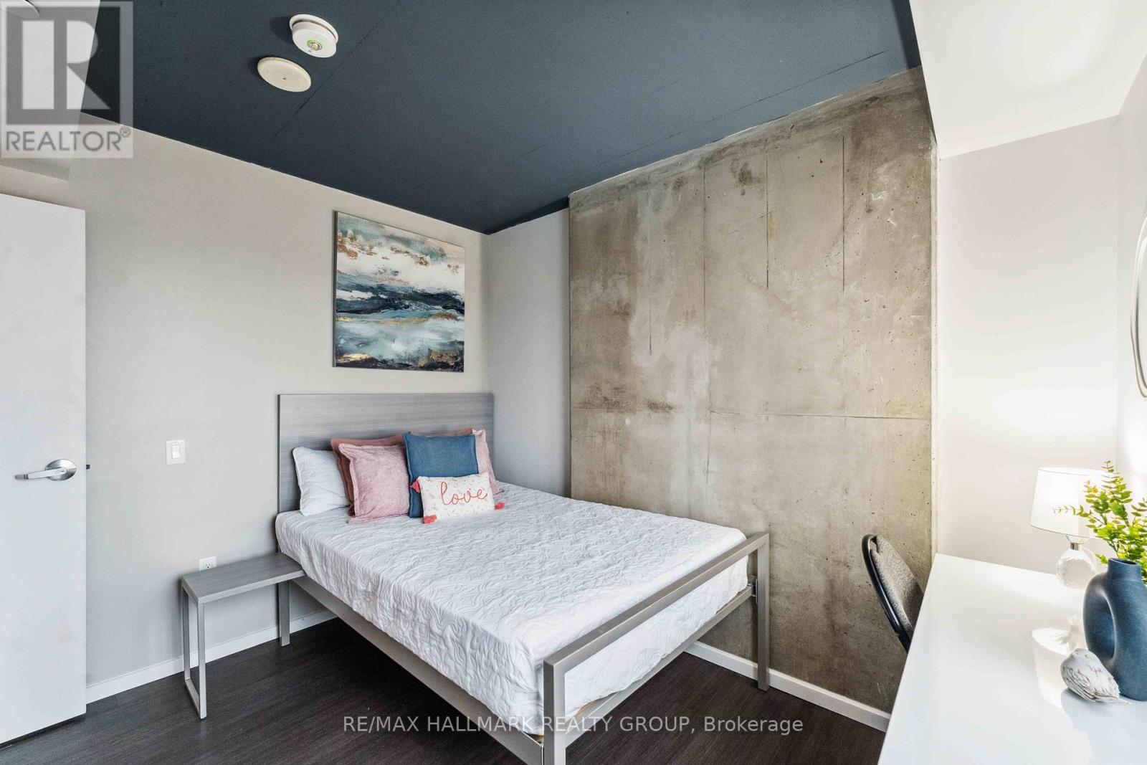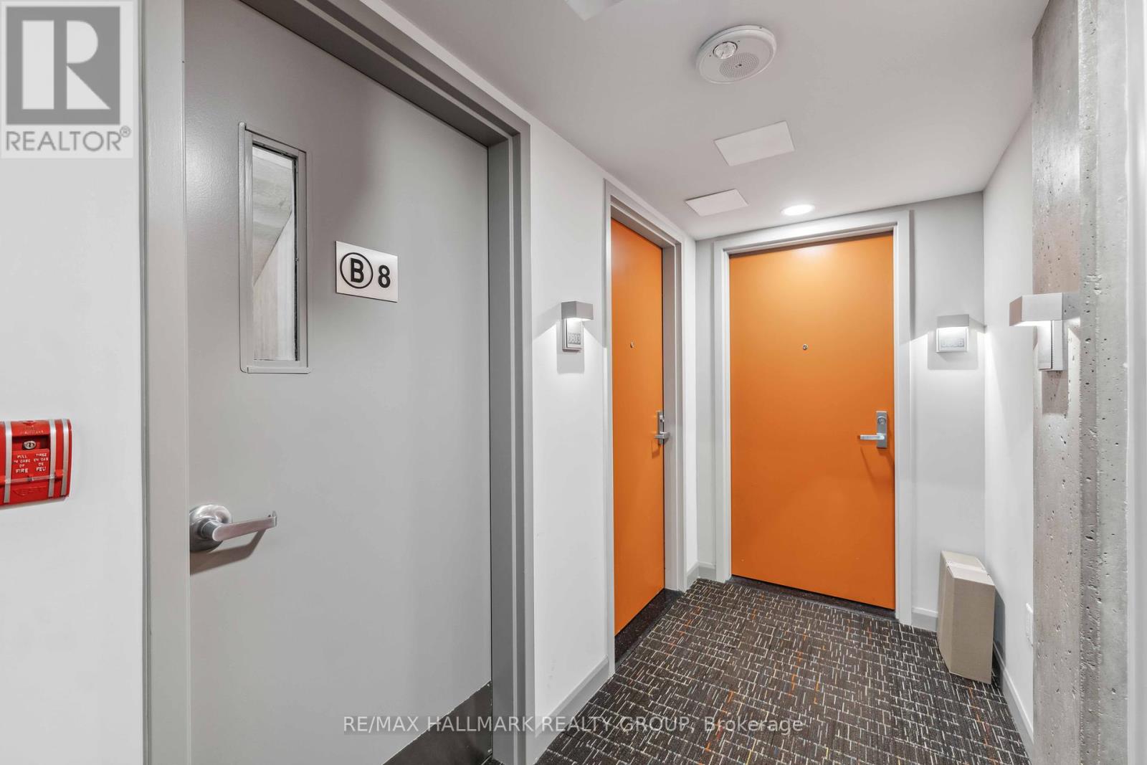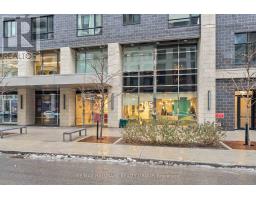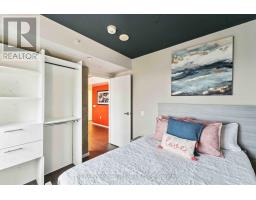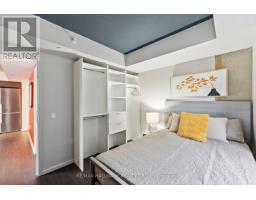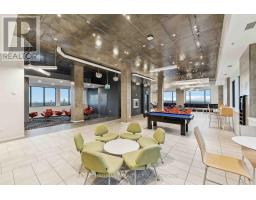803 - 105 Champagne Avenue Ottawa, Ontario K1S 5E5
$349,900Maintenance, Heat, Water, Insurance
$550 Monthly
Maintenance, Heat, Water, Insurance
$550 MonthlyWelcome to this stunning and contemporary 2-bedroom, 2-bathroom condo, located in the vibrant heart of Ottawa's sought-after SOHO District. Perfect for urban living, this spacious unit offers a perfect blend of style, convenience, and comfort. Enjoy an open-concept layout that maximizes space and natural light. Large windows flood the living room with sunlight, creating a warm and inviting atmosphere. The sleek, fully equipped kitchen features stainless steel appliances and granite countertops. The two generously sized bedrooms offer plenty of closet/work space. Enjoy the in-unit washer and dryer for your convenience. Building amenities include: concierge, fitness center with modern equipment, party room and shared lounge areas for gatherings, pet friendly policy, 24 hour convenience store just around the corner, close to transit, shopping, dining and entertainment. Whether you're heading to work or enjoying leisure time, the prime location offers easy access to everything you need. Unit can come fully finished with beds (not bedding or decor), kitchen table, couch, TV. Great investment opportunity or perfect for first time buyers. (id:50886)
Property Details
| MLS® Number | X11898000 |
| Property Type | Single Family |
| Community Name | 4502 - West Centre Town |
| CommunityFeatures | Pet Restrictions |
| Features | Carpet Free, In Suite Laundry |
Building
| BathroomTotal | 2 |
| BedroomsAboveGround | 2 |
| BedroomsTotal | 2 |
| Amenities | Exercise Centre, Party Room, Security/concierge |
| Appliances | Dishwasher, Dryer, Refrigerator, Stove, Washer |
| CoolingType | Central Air Conditioning |
| ExteriorFinish | Brick |
| HeatingFuel | Natural Gas |
| HeatingType | Forced Air |
| SizeInterior | 599.9954 - 698.9943 Sqft |
| Type | Apartment |
Land
| Acreage | No |
Rooms
| Level | Type | Length | Width | Dimensions |
|---|---|---|---|---|
| Flat | Bedroom | 3.04 m | 3.22 m | 3.04 m x 3.22 m |
| Flat | Bedroom | 2.8 m | 3.35 m | 2.8 m x 3.35 m |
| Flat | Bathroom | 1.48 m | 2.22 m | 1.48 m x 2.22 m |
| Flat | Bathroom | 1.38 m | 2.22 m | 1.38 m x 2.22 m |
| Flat | Other | 4.73 m | 4.31 m | 4.73 m x 4.31 m |
| Flat | Foyer | 1.48 m | 1.43 m | 1.48 m x 1.43 m |
https://www.realtor.ca/real-estate/27749098/803-105-champagne-avenue-ottawa-4502-west-centre-town
Interested?
Contact us for more information
James Blaskie
Salesperson
4366 Innes Road
Ottawa, Ontario K4A 3W3
Josee Blaskie
Salesperson
4366 Innes Road
Ottawa, Ontario K4A 3W3







