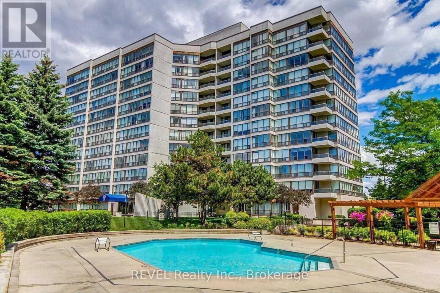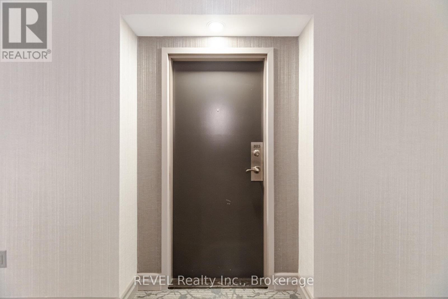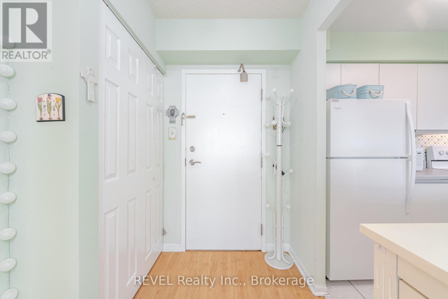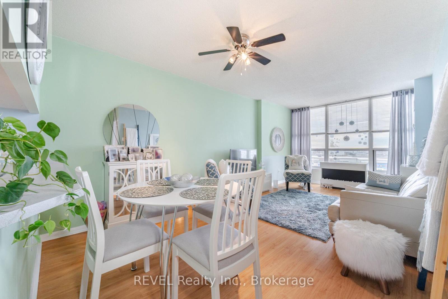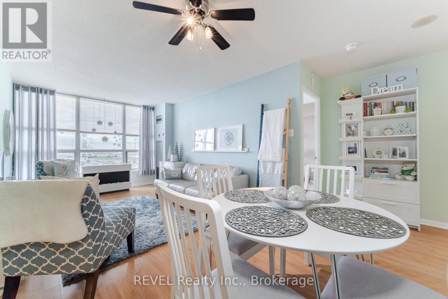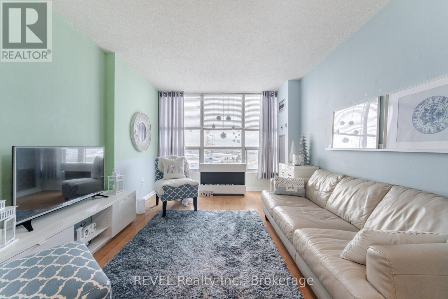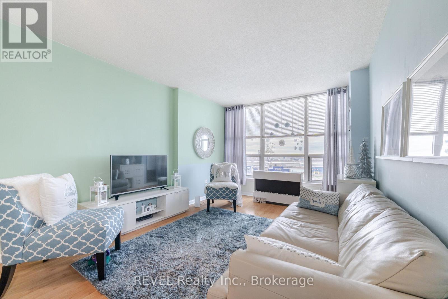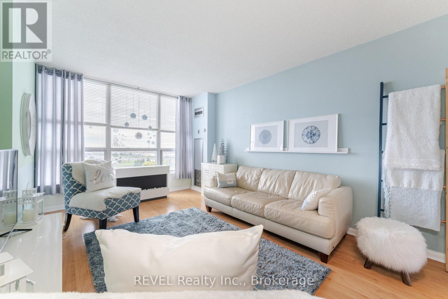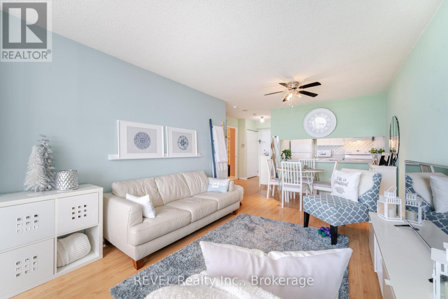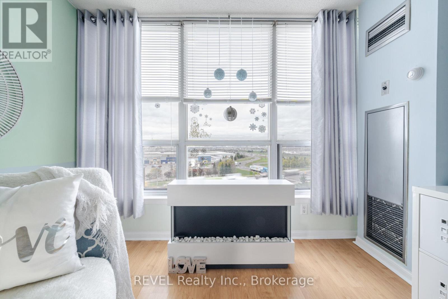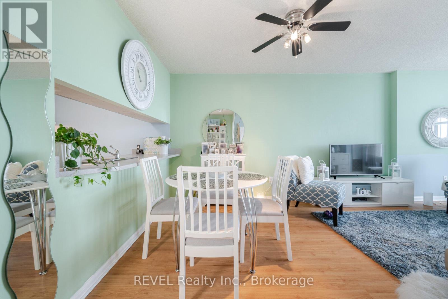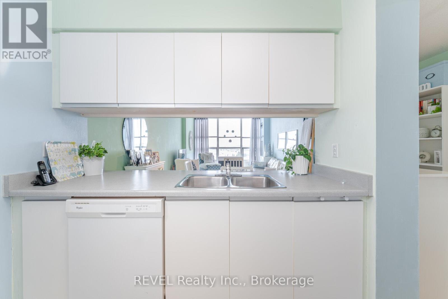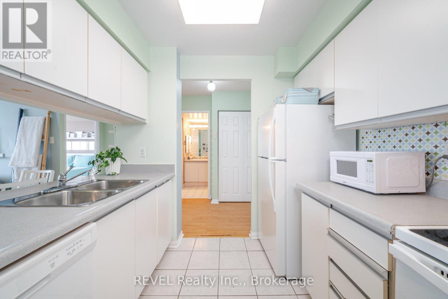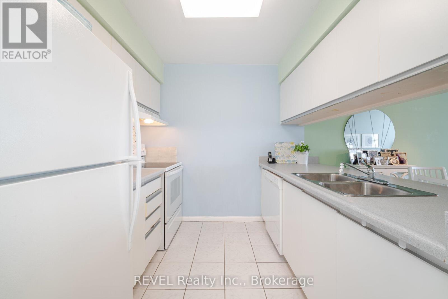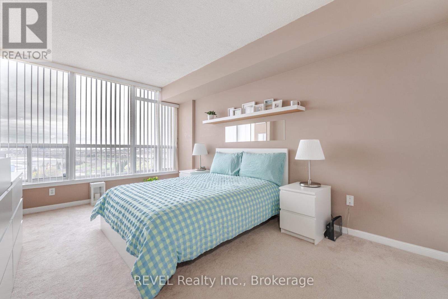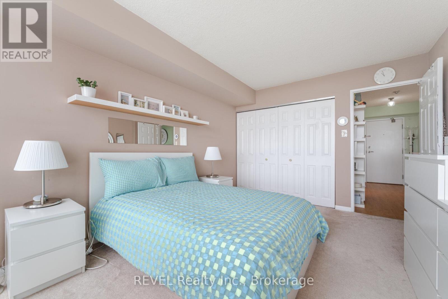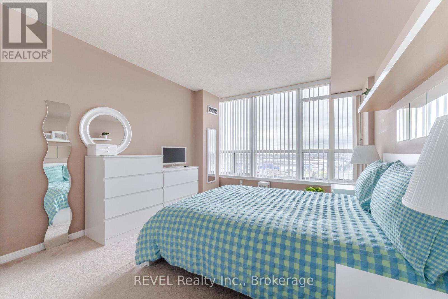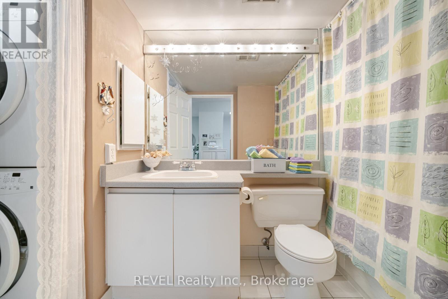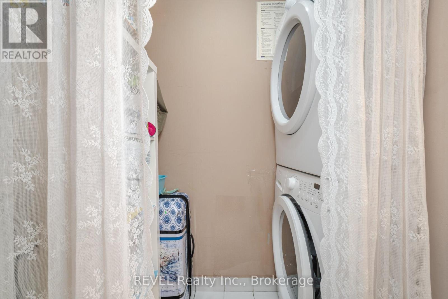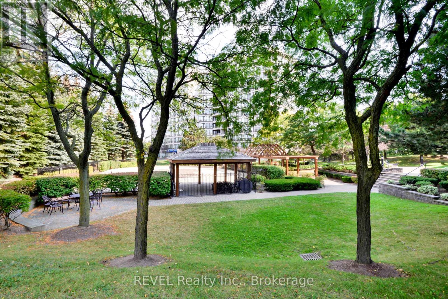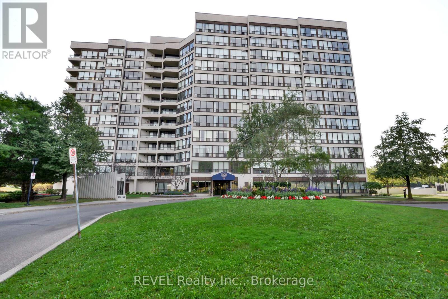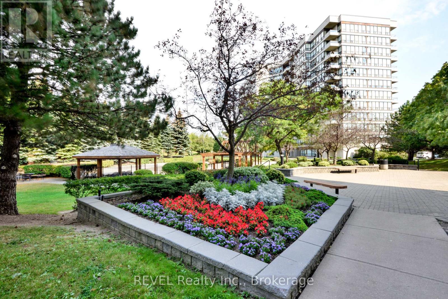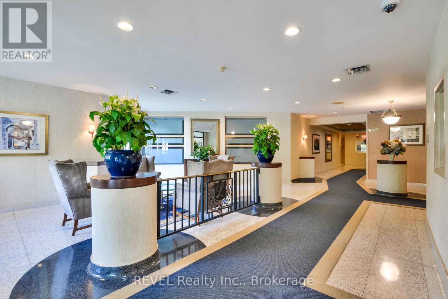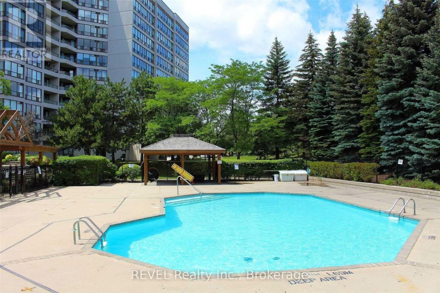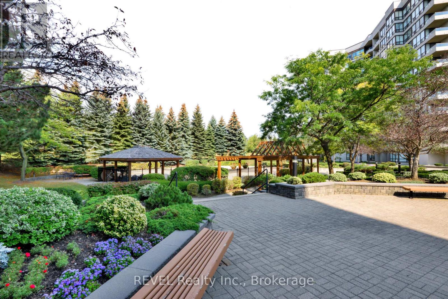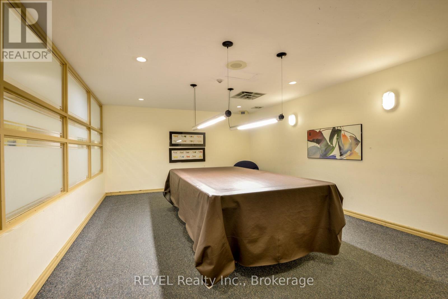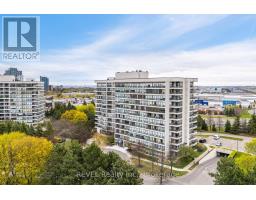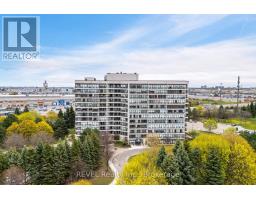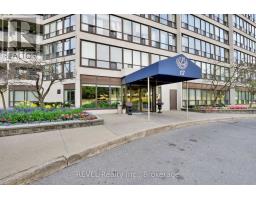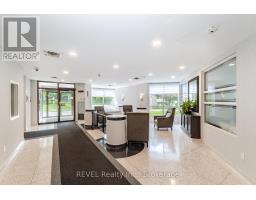803 - 12 Laurelcrest Street Brampton, Ontario L6S 5Y4
$410,000Maintenance, Common Area Maintenance, Parking
$595.97 Monthly
Maintenance, Common Area Maintenance, Parking
$595.97 MonthlyExceptional value for both the first-time discerning buyer and the downsizer, this bright, functional 1-bedroom, 1-bath condo spans nearly 700 sq ft in a meticulously managed building brimming with premium amenities. Priced at just $410,000, it delivers unbeatable comfort, convenience, and value. Floor-to-ceiling windows flood the spacious living area and generously sized bedroom with natural light, while the kitchen, complete with a cozy breakfast counter and in-suite laundry make daily living effortless.Your condo fees cover all utilities plus access to a full suite of lifestyle extras: fitness room, games room, reading hub, hot tub, sauna, and an outdoor pool for summer lounging. Ideally positioned just minutes from Highway 410 and Bramalea City Centre, you'll enjoy easy commuting and shopping, yet still retreat to a peaceful community setting. Affordable, move-in ready, and full of potential, this is the opportunity you've been waiting for! (id:50886)
Property Details
| MLS® Number | W12271196 |
| Property Type | Single Family |
| Community Name | Queen Street Corridor |
| Amenities Near By | Park, Public Transit |
| Community Features | Pets Not Allowed |
| Features | Elevator, In Suite Laundry |
| Parking Space Total | 2 |
| Pool Type | Outdoor Pool |
| View Type | City View |
Building
| Bathroom Total | 1 |
| Bedrooms Above Ground | 1 |
| Bedrooms Total | 1 |
| Amenities | Security/concierge, Exercise Centre, Recreation Centre |
| Appliances | Garage Door Opener Remote(s), Intercom |
| Cooling Type | Central Air Conditioning |
| Exterior Finish | Brick, Concrete |
| Fire Protection | Controlled Entry |
| Heating Fuel | Natural Gas |
| Heating Type | Forced Air |
| Size Interior | 600 - 699 Ft2 |
| Type | Apartment |
Parking
| Attached Garage | |
| Garage |
Land
| Acreage | No |
| Land Amenities | Park, Public Transit |
Rooms
| Level | Type | Length | Width | Dimensions |
|---|---|---|---|---|
| Main Level | Foyer | 1.73 m | 3.78 m | 1.73 m x 3.78 m |
| Main Level | Kitchen | 2.54 m | 2.51 m | 2.54 m x 2.51 m |
| Main Level | Living Room | 6.2 m | 3.2 m | 6.2 m x 3.2 m |
| Main Level | Bedroom | 4.65 m | 3.23 m | 4.65 m x 3.23 m |
Contact Us
Contact us for more information
Andrew Perrie
Salesperson
1596 Four Mile Creek Road, Unit 2
Niagara-On-The-Lake, Ontario L0S 1J0
(289) 868-8869
(905) 352-1705
www.revelrealty.ca/
Darren Singh
Salesperson
(866) 530-7737

