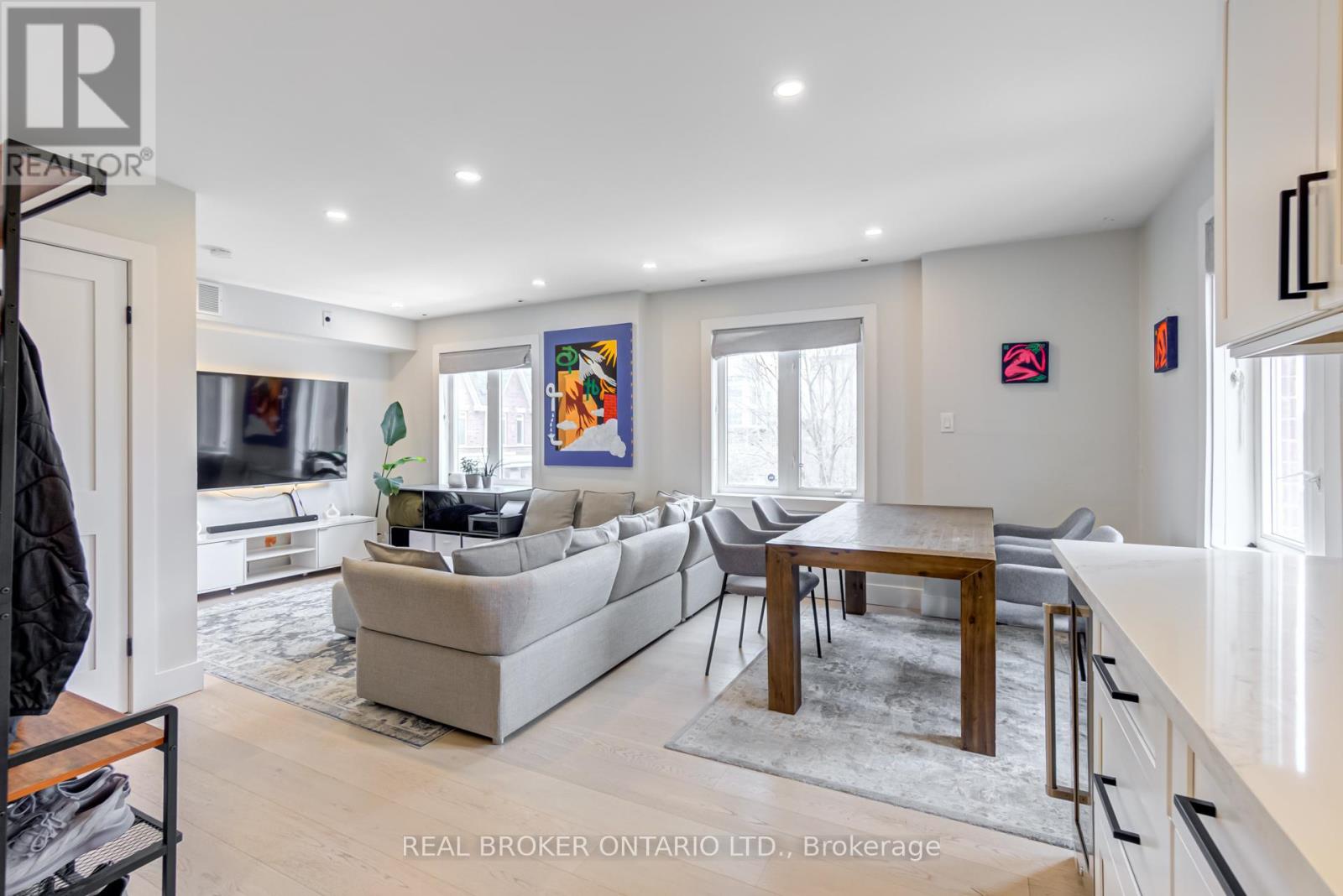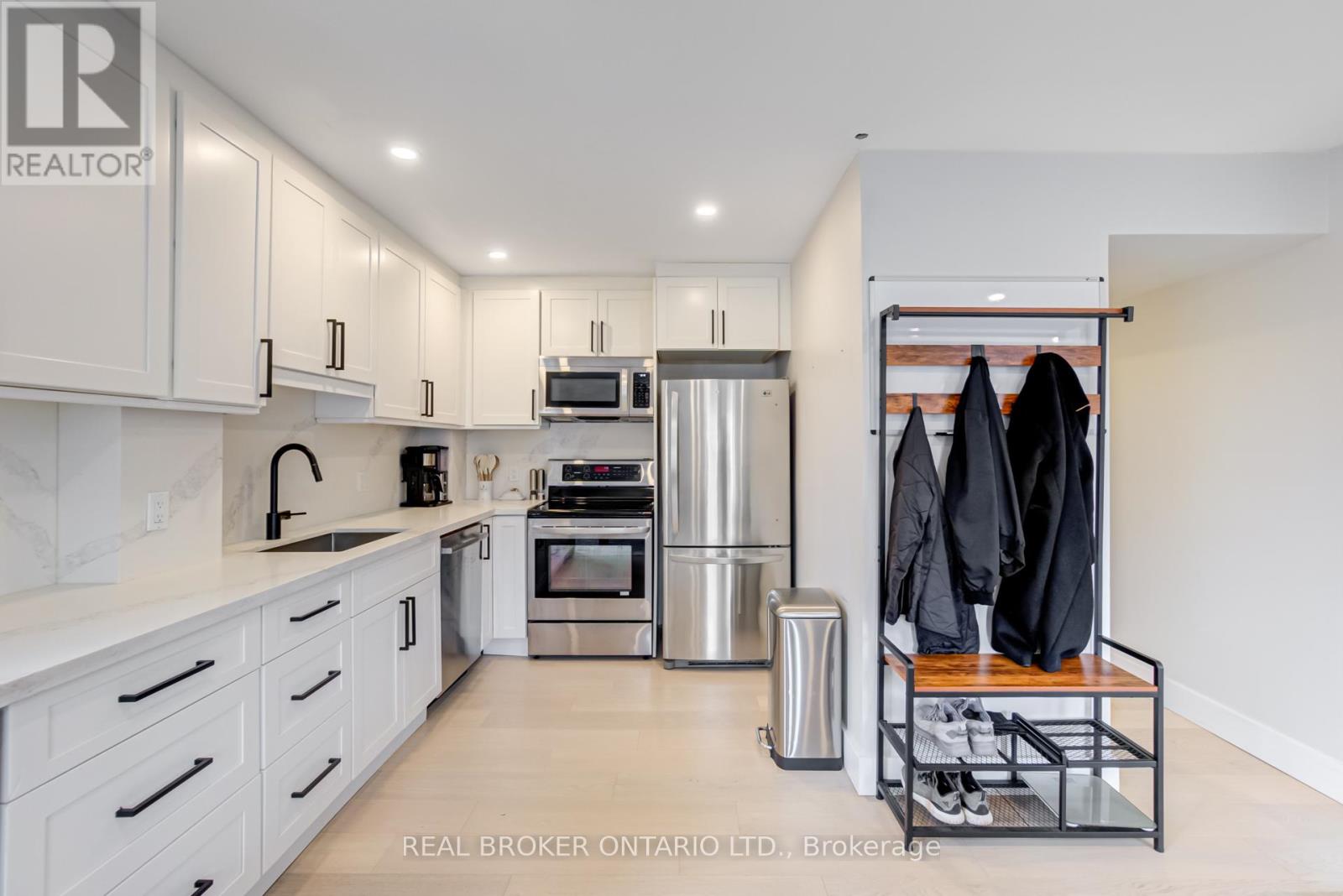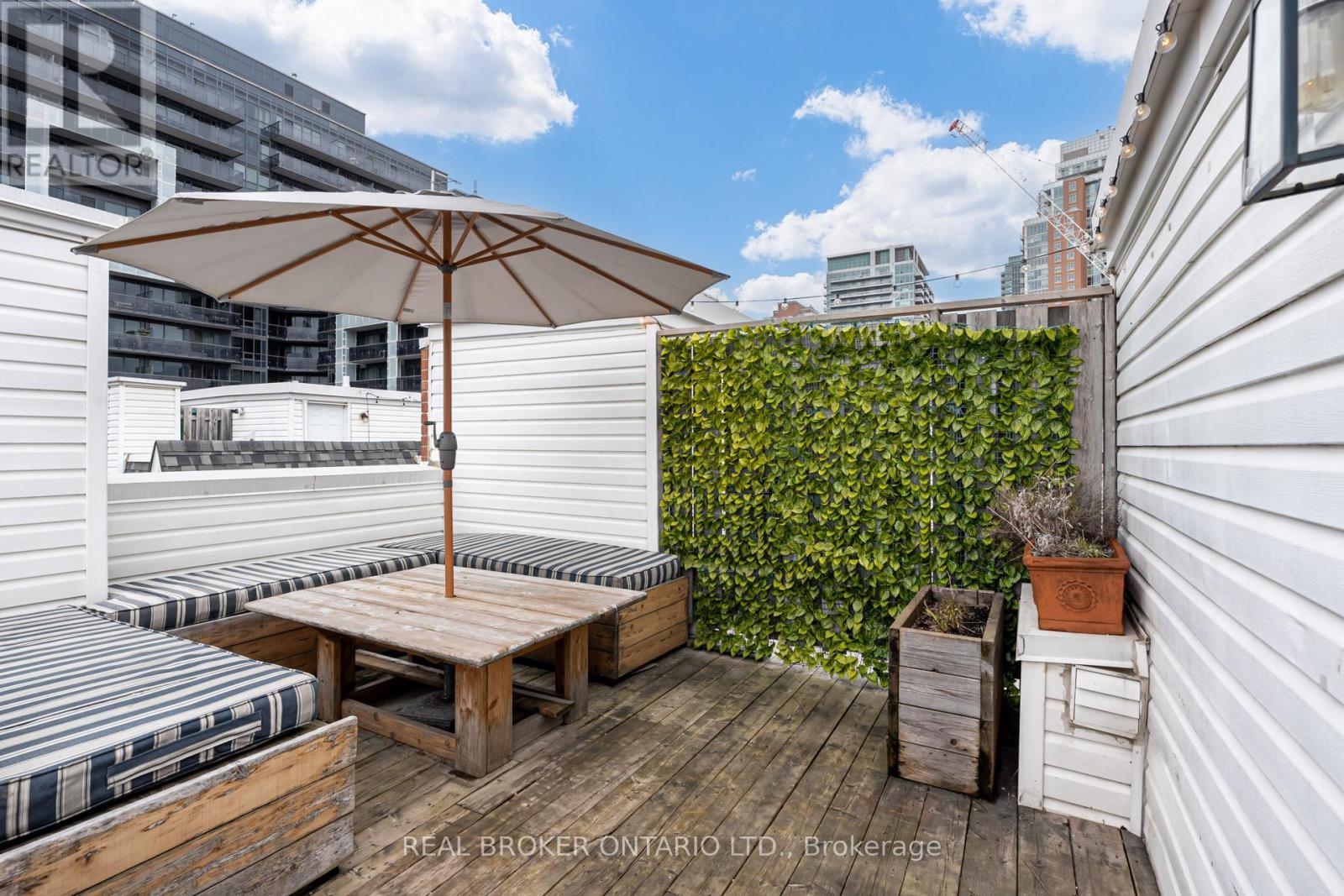803 - 12 Sudbury Street Toronto, Ontario M6J 3W7
$959,900Maintenance, Insurance, Common Area Maintenance, Water, Heat
$695.49 Monthly
Maintenance, Insurance, Common Area Maintenance, Water, Heat
$695.49 MonthlyThis rare END UNIT has been extensively renovated. This 1,075 sq. ft. 2-bed, 2-bath townhouse at 12 Sudbury offers a perfect blend of modern luxury & city living. Originally a 3-bed, the home can easily be converted back. The multi-level design provides space & privacy, ideal for separation. Features include a brand-new kitchen, upgraded flooring, & custom-built elements, incl. a rooftop bar w/ panoramic city views. Located steps from Torontos dynamic Queen West & King West, its walking distance to top restaurants, bars, parks, & transit. The parking spot is literally at your doorstep! Plus, with the new CAMH masterpiece appearing in the distance, West Toronto Railpath Ext., King-Liberty GO Station, and multiple new condos coming soon, the area is set to become even more vibrant. Green space nearby, incl. Trinity Bellwoods Park, & easy access to Liberty Village make this townhouse a true gem with serious upside. When are you coming to see it? (id:50886)
Property Details
| MLS® Number | C12045028 |
| Property Type | Single Family |
| Community Name | Niagara |
| Community Features | Pet Restrictions |
| Parking Space Total | 1 |
Building
| Bathroom Total | 2 |
| Bedrooms Above Ground | 2 |
| Bedrooms Total | 2 |
| Appliances | Dishwasher, Dryer, Microwave, Range, Stove, Washer, Refrigerator |
| Cooling Type | Central Air Conditioning |
| Exterior Finish | Brick |
| Flooring Type | Hardwood |
| Half Bath Total | 1 |
| Heating Fuel | Natural Gas |
| Heating Type | Forced Air |
| Stories Total | 3 |
| Size Interior | 1,000 - 1,199 Ft2 |
| Type | Row / Townhouse |
Parking
| No Garage |
Land
| Acreage | No |
Rooms
| Level | Type | Length | Width | Dimensions |
|---|---|---|---|---|
| Second Level | Primary Bedroom | 5.45 m | 3.08 m | 5.45 m x 3.08 m |
| Second Level | Bedroom 2 | 3.11 m | 2.57 m | 3.11 m x 2.57 m |
| Main Level | Kitchen | 2.77 m | 2.47 m | 2.77 m x 2.47 m |
| Main Level | Living Room | 6.49 m | 4.33 m | 6.49 m x 4.33 m |
| Main Level | Dining Room | 6.49 m | 4.33 m | 6.49 m x 4.33 m |
https://www.realtor.ca/real-estate/28081812/803-12-sudbury-street-toronto-niagara-niagara
Contact Us
Contact us for more information
April Williams
Broker
(416) 994-2591
www.getlotus.ca/
130 King St W Unit 1900b
Toronto, Ontario M5X 1E3
(888) 311-1172
(888) 311-1172
www.joinreal.com/
Scott Ian Parkhill
Salesperson
(647) 261-4127
www.getlotus.ca/
130 King St W Unit 1900b
Toronto, Ontario M5X 1E3
(888) 311-1172
(888) 311-1172
www.joinreal.com/































