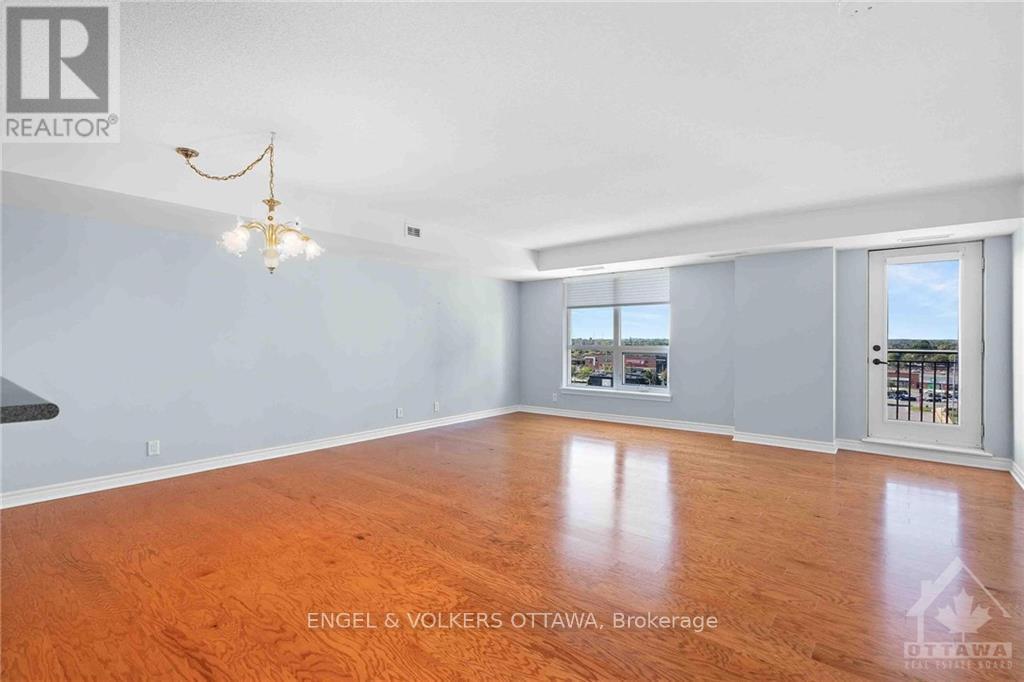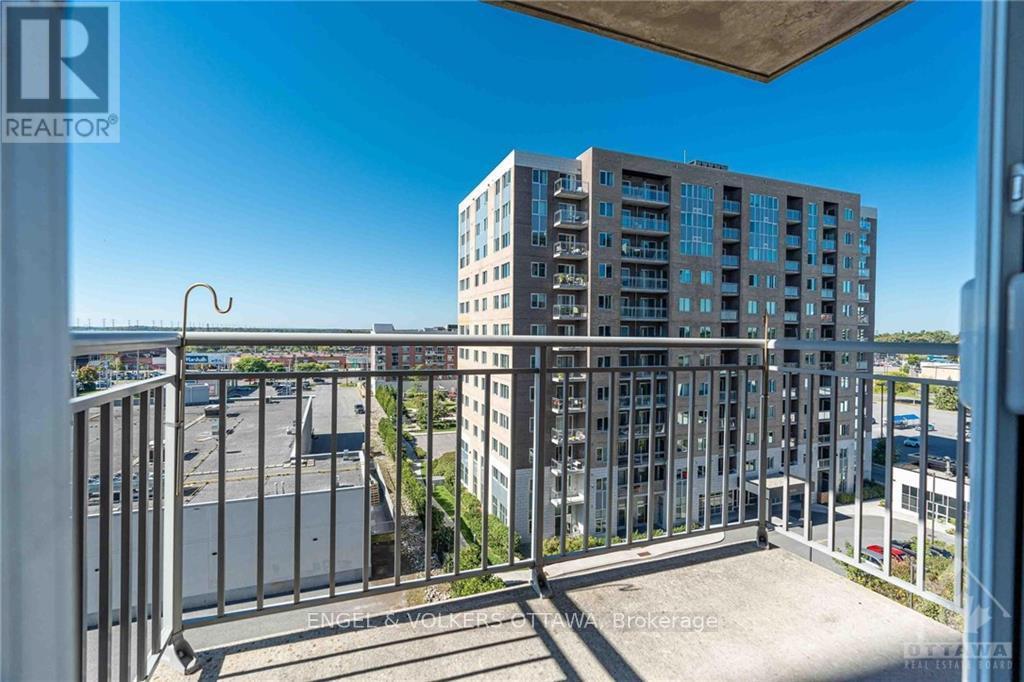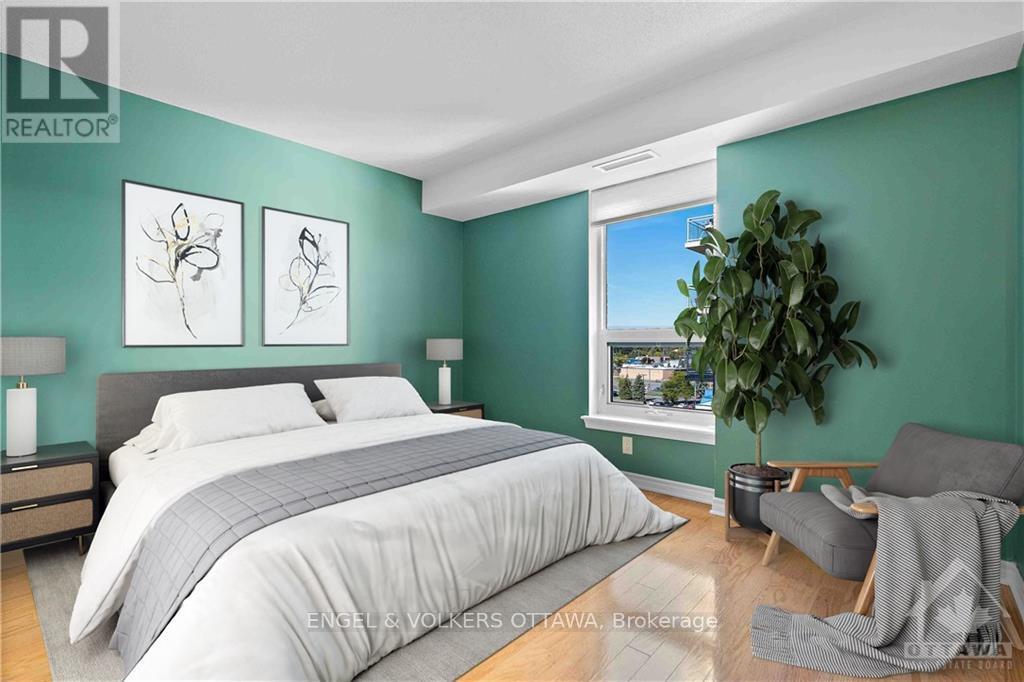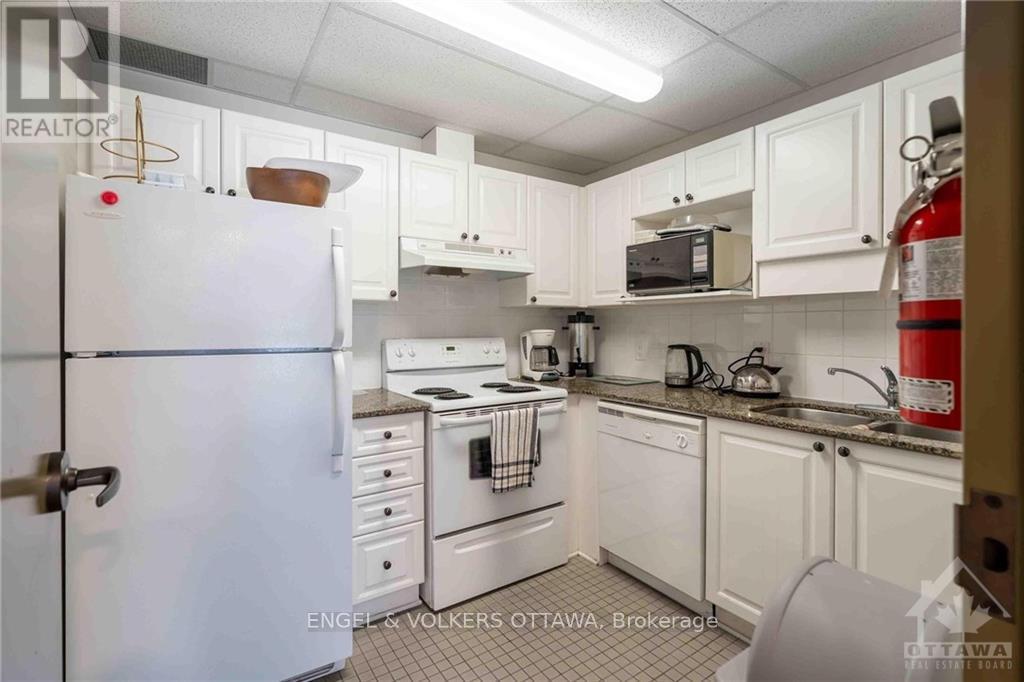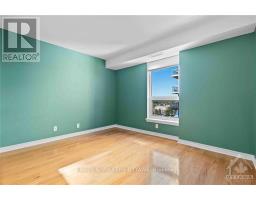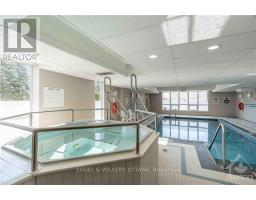803 - 120 Grant Carman Drive Ottawa, Ontario K2E 1C8
$524,900Maintenance, Insurance
$616.87 Monthly
Maintenance, Insurance
$616.87 MonthlyFlooring: Hardwood, Welcome home to this impressive corner unit condo! Spanning 1,225 square feet, this residence features a generous layout with two bedrooms and two bathrooms. Enjoy a large, bright kitchen, a spacious dining room, and a comfortable living room, making it perfect for entertaining and everyday living. The building boasts a live-in superintendent for added convenience, along with fantastic amenities such as a pool, sauna, and hot tub. Well-maintained and cared for, this unit also includes in-unit laundry, an underground parking spot, locker and ample visitor parking. Conveniently located near a variety of amenities, including shopping, groceries, and cozy coffee shops, this condo offers both comfort and convenience. Don’t miss the opportunity to make this inviting space your new home! Please note: 24-hour irrevocable., Flooring: Ceramic (id:50886)
Property Details
| MLS® Number | X9520756 |
| Property Type | Single Family |
| Neigbourhood | Borden Farm |
| Community Name | 7202 - Borden Farm/Stewart Farm/Carleton Heights/Parkwood Hills |
| AmenitiesNearBy | Public Transit, Park |
| CommunityFeatures | Pet Restrictions, Community Centre |
| ParkingSpaceTotal | 1 |
| PoolType | Indoor Pool |
Building
| BathroomTotal | 2 |
| BedroomsAboveGround | 2 |
| BedroomsTotal | 2 |
| Amenities | Party Room, Sauna, Exercise Centre, Storage - Locker |
| Appliances | Dishwasher, Dryer, Hood Fan, Refrigerator, Stove, Washer |
| CoolingType | Central Air Conditioning |
| ExteriorFinish | Brick |
| FoundationType | Concrete |
| HeatingFuel | Natural Gas |
| HeatingType | Forced Air |
| SizeInterior | 1199.9898 - 1398.9887 Sqft |
| Type | Apartment |
| UtilityWater | Municipal Water |
Parking
| Underground |
Land
| Acreage | No |
| LandAmenities | Public Transit, Park |
| ZoningDescription | Residential |
Rooms
| Level | Type | Length | Width | Dimensions |
|---|---|---|---|---|
| Main Level | Foyer | 4.11 m | 1.52 m | 4.11 m x 1.52 m |
| Main Level | Kitchen | 3.53 m | 2.97 m | 3.53 m x 2.97 m |
| Main Level | Living Room | 6.01 m | 5.63 m | 6.01 m x 5.63 m |
| Main Level | Primary Bedroom | 4.49 m | 4.31 m | 4.49 m x 4.31 m |
| Main Level | Bathroom | 3.2 m | 1.82 m | 3.2 m x 1.82 m |
| Main Level | Bedroom | 3.53 m | 3.2 m | 3.53 m x 3.2 m |
| Main Level | Bathroom | 2.33 m | 1.44 m | 2.33 m x 1.44 m |
| Main Level | Laundry Room | 2.97 m | 0.99 m | 2.97 m x 0.99 m |
Interested?
Contact us for more information
Michelle Kupe
Salesperson
1433 Wellington St W Unit 113
Ottawa, Ontario K1Y 2X4
Rob Thurgur
Salesperson
1433 Wellington St W Unit 113
Ottawa, Ontario K1Y 2X4










