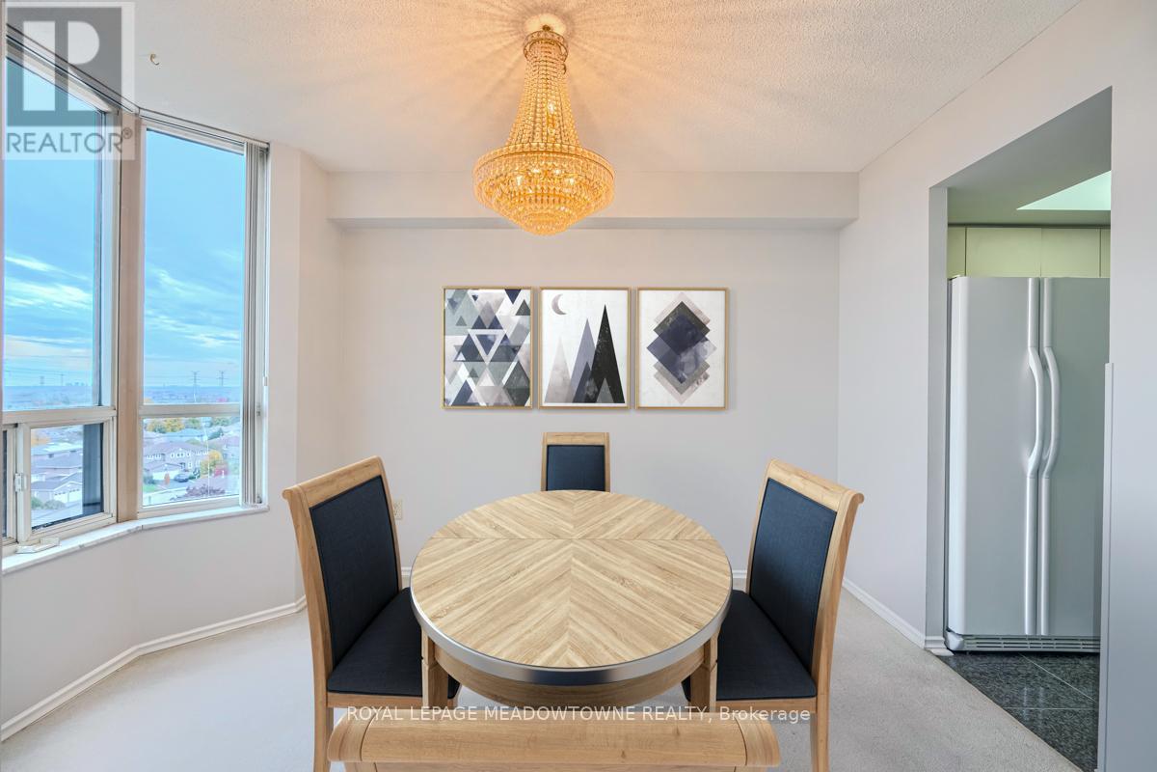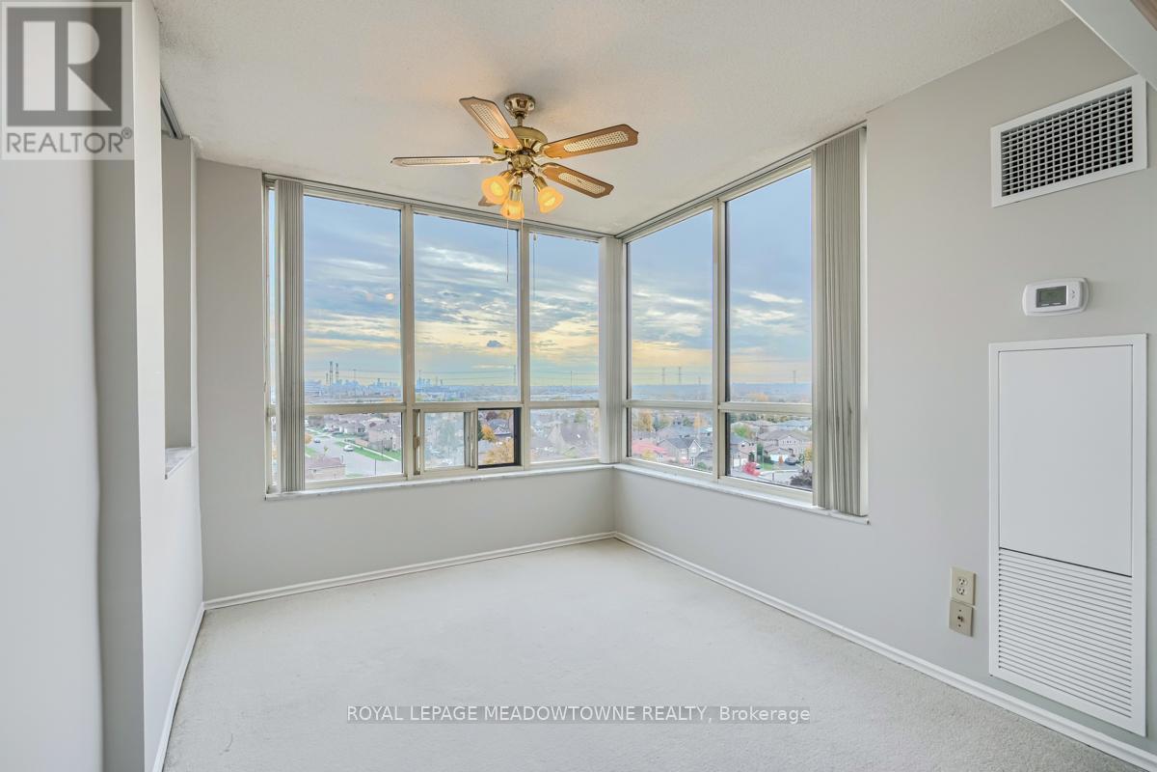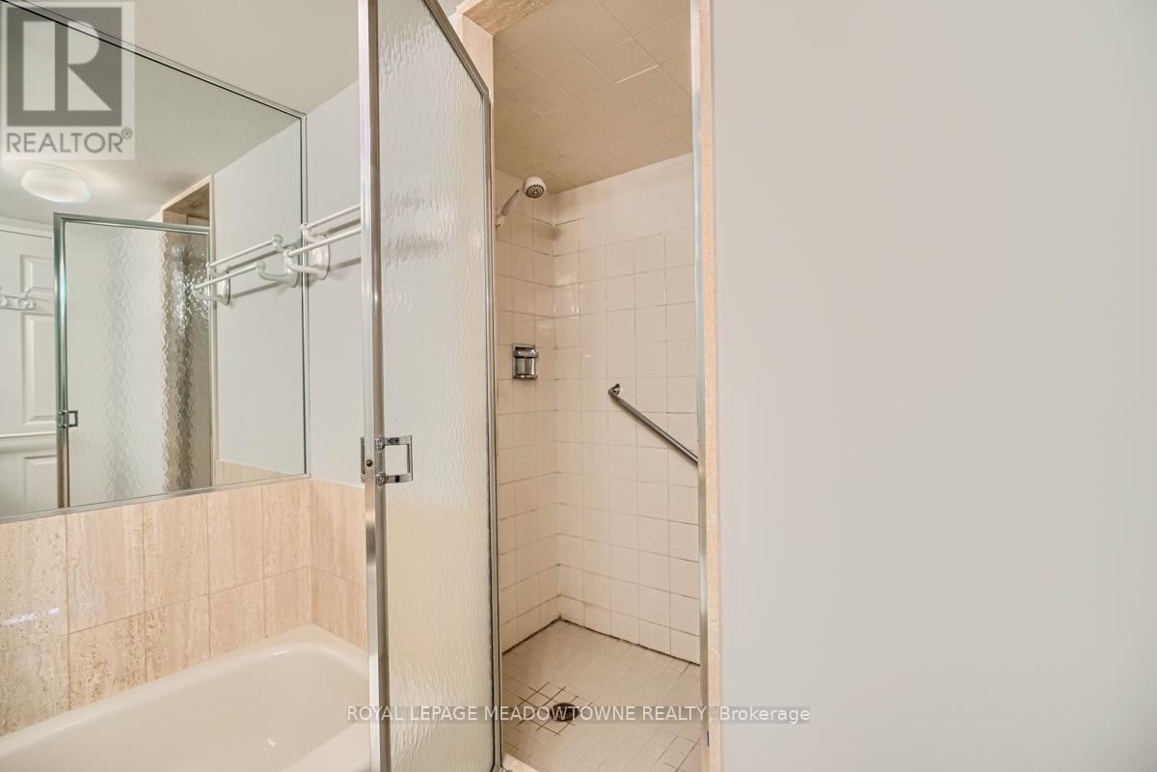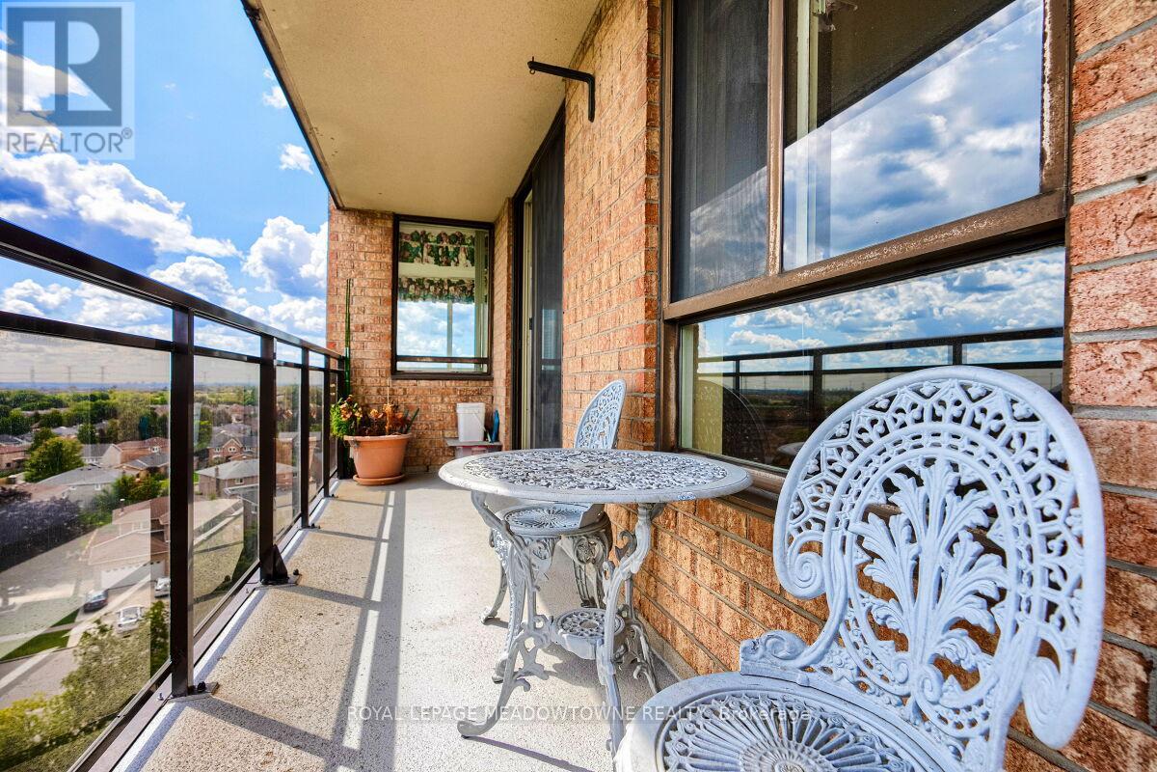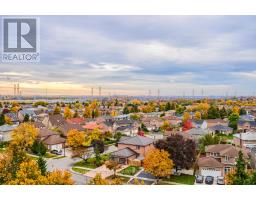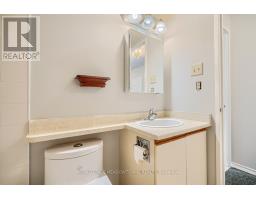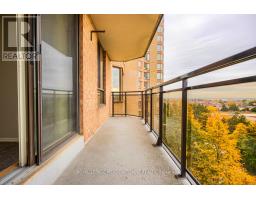803 - 20 Cherrytree Drive Brampton, Ontario L6Y 3V1
$558,000Maintenance, Heat, Electricity, Water, Cable TV, Common Area Maintenance, Insurance, Parking
$1,294.96 Monthly
Maintenance, Heat, Electricity, Water, Cable TV, Common Area Maintenance, Insurance, Parking
$1,294.96 MonthlyAll utilities are included with the maintenance fee, including Rogers internet and cable TV, biggest unit in the complex. The Crown West built in 1987 represents an era in building large, prestigious condominiums with spectacular views and big spaces. Welcome to a huge 3-bedroom high security condo with a glass encased large den with sensational East-South and West skyline views. Every room is flooded with sun and the 8th floor views of the beautiful outdoor pool, the Toronto skyline and the Mississauga city centre are wonderful. Two parking & Locker. Two furnaces in the living room are new May 2023, two new and modern water closets. **** EXTRAS **** Two parking tandem at south gate #151 and one locker basement #12. This is a terrific complex, a great location and a well-appointed building. (id:50886)
Property Details
| MLS® Number | W9769821 |
| Property Type | Single Family |
| Community Name | Fletcher's Creek South |
| AmenitiesNearBy | Public Transit, Schools |
| CommunityFeatures | Pet Restrictions |
| Features | Balcony, Sauna |
| ParkingSpaceTotal | 2 |
| PoolType | Outdoor Pool |
| ViewType | View |
Building
| BathroomTotal | 2 |
| BedroomsAboveGround | 3 |
| BedroomsBelowGround | 1 |
| BedroomsTotal | 4 |
| Amenities | Exercise Centre, Visitor Parking, Storage - Locker |
| Appliances | Sauna |
| CoolingType | Central Air Conditioning |
| ExteriorFinish | Brick, Concrete |
| FlooringType | Ceramic, Carpeted |
| HeatingFuel | Natural Gas |
| HeatingType | Forced Air |
| SizeInterior | 1399.9886 - 1598.9864 Sqft |
| Type | Apartment |
Parking
| Underground |
Land
| Acreage | No |
| LandAmenities | Public Transit, Schools |
| ZoningDescription | Residential |
Rooms
| Level | Type | Length | Width | Dimensions |
|---|---|---|---|---|
| Flat | Kitchen | 3.8 m | 2.3 m | 3.8 m x 2.3 m |
| Flat | Other | 1.38 m | 1.38 m | 1.38 m x 1.38 m |
| Flat | Eating Area | 2.74 m | 1.91 m | 2.74 m x 1.91 m |
| Flat | Dining Room | 3.61 m | 2.1 m | 3.61 m x 2.1 m |
| Flat | Living Room | 3.5 m | 5.81 m | 3.5 m x 5.81 m |
| Flat | Bedroom | 3.1 m | 2.72 m | 3.1 m x 2.72 m |
| Flat | Bedroom 4 | 5.44 m | 3.3 m | 5.44 m x 3.3 m |
| Flat | Bathroom | 2.41 m | 2.38 m | 2.41 m x 2.38 m |
| Flat | Bathroom | 2.38 m | 1.5 m | 2.38 m x 1.5 m |
| Flat | Bedroom 2 | 4.01 m | 2.98 m | 4.01 m x 2.98 m |
| Flat | Bedroom 3 | 4.01 m | 2.93 m | 4.01 m x 2.93 m |
Interested?
Contact us for more information
Tobin Lifchis
Broker
6948 Financial Drive Suite A
Mississauga, Ontario L5N 8J4






