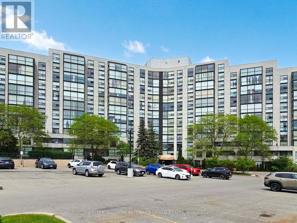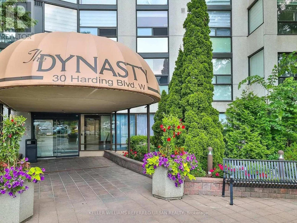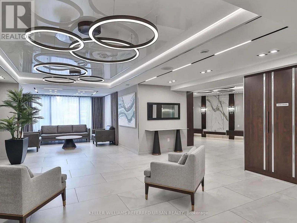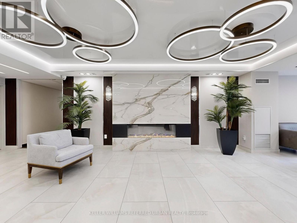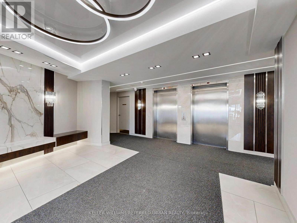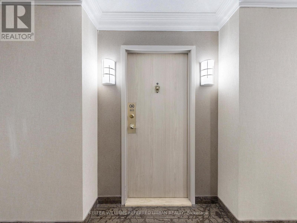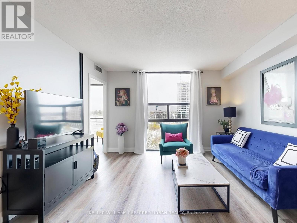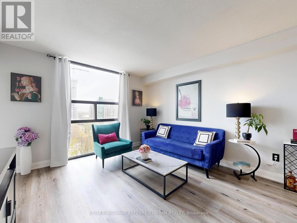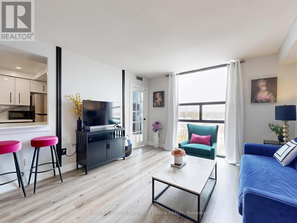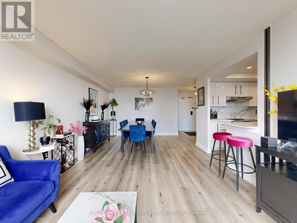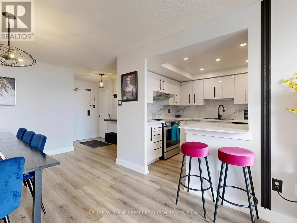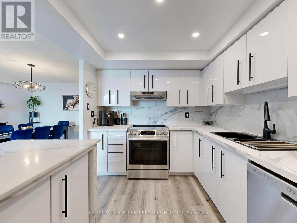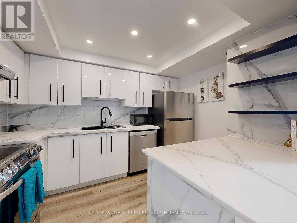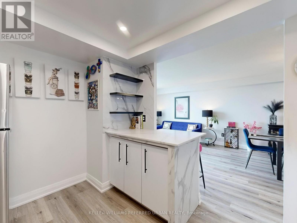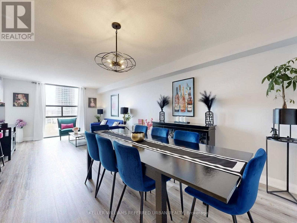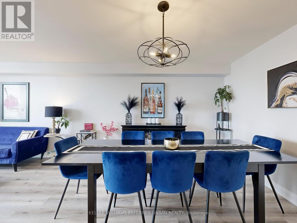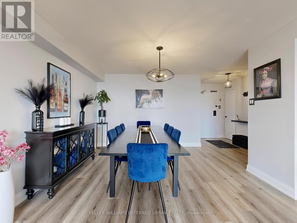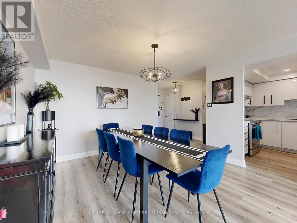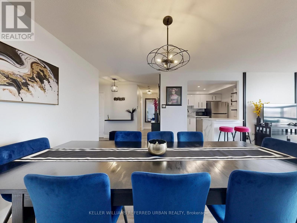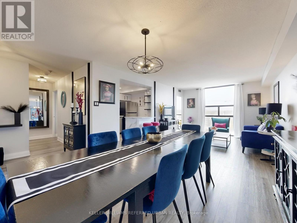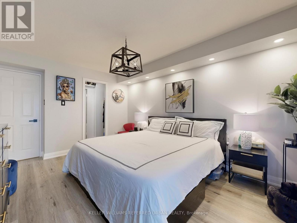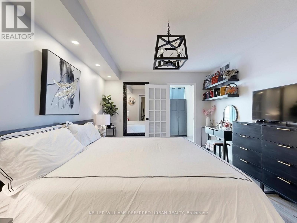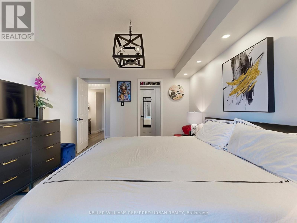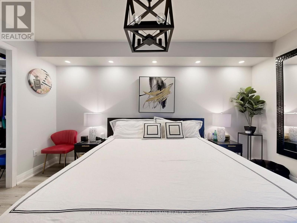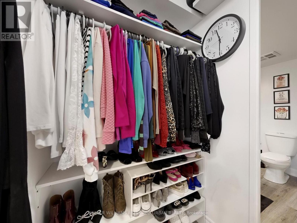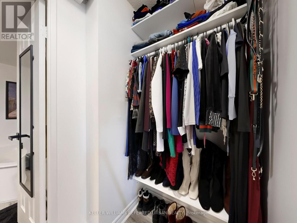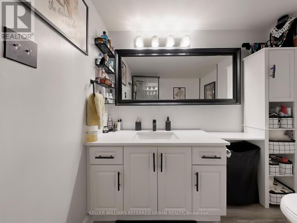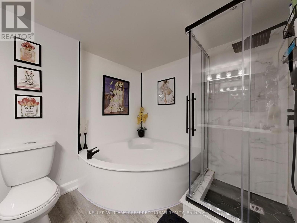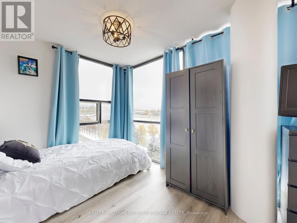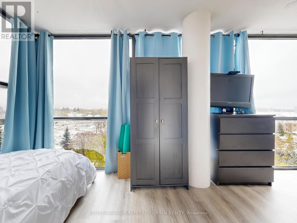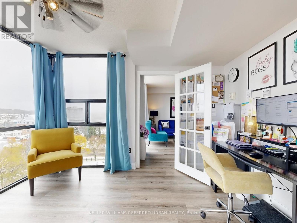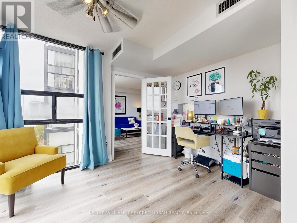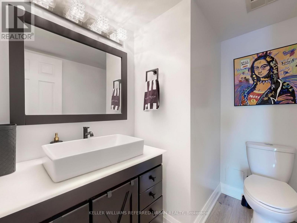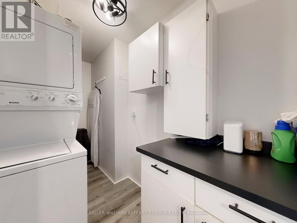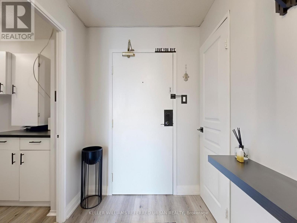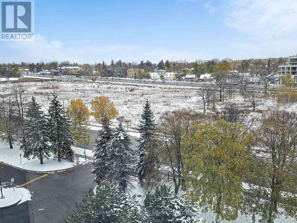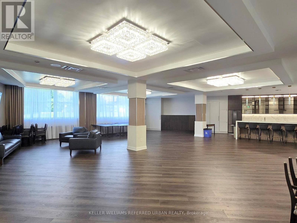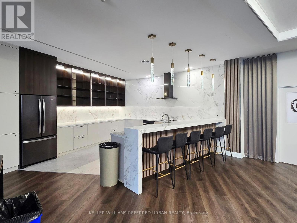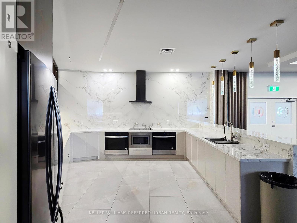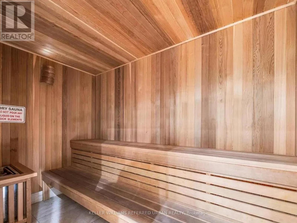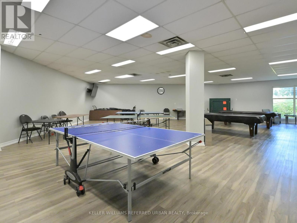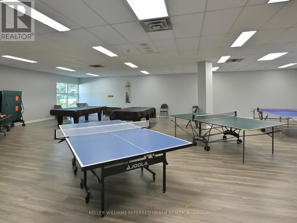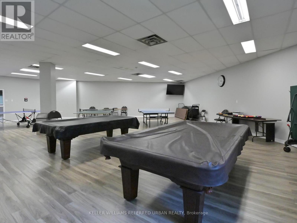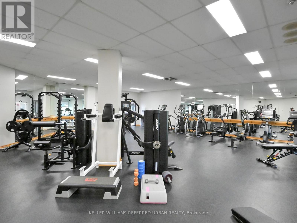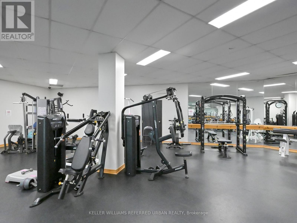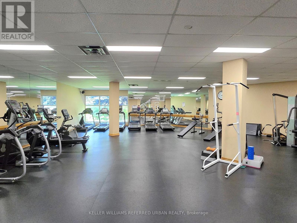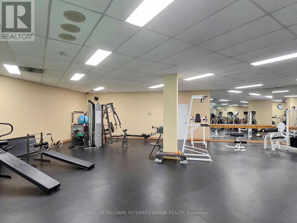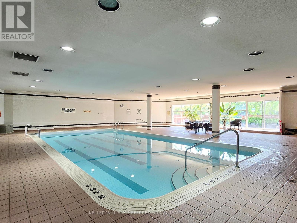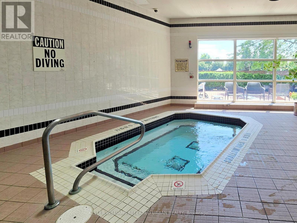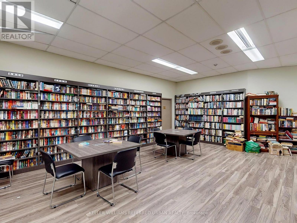803 - 30 Harding Boulevard W Richmond Hill, Ontario L4C 9M3
$777,777Maintenance, Heat, Water, Cable TV, Common Area Maintenance, Insurance, Parking
$943 Monthly
Maintenance, Heat, Water, Cable TV, Common Area Maintenance, Insurance, Parking
$943 MonthlySophisticated Designer Suite in the Heart of Richmond Hill. Experience Refined Living in this Stunning, Fully Customized den converted 2-BedRoom residence, Masterfully Reimagined by a Designer Owner with Exceptional Taste. Every Element Radiates Luxury-from the Expansive Floor-to-Ceiling Windows that Fill the Space with Natural Light to the Elegant, High-Quality Finishes Throughout. Enjoy a Massive Ensuite Locker and effortless living with Cable TV, Water, and Heat Included. The den has been thoughtfully converted into a Spacious Second Bedroom with Ample Room For a Home Office, while the Spa-Inspired primary Ensuite offers a True Retreat. Resort-Style Amenities include an Indoor Pool, Sauna, Outdoor Pool Lounge, Gym, Squash Courts, Party Rooms, Beautifully Landscaped Gardens, Dedicated Bbq Area, and 24-HR Gatehouse Security with Abundant Visitor Parking. Ideally Located Steps to Yonge Street's Shops, Dining, Mackenzie Health, Library, and Transit. Minutes to Major Highways (400, 407, 407). Perfect for Downsizers, Professionals, and Families seeking effortless Luxury and Space. $$$ Thousands Spent on Custom Designer Upgrades $$$ (id:50886)
Property Details
| MLS® Number | N12543858 |
| Property Type | Single Family |
| Community Name | North Richvale |
| Amenities Near By | Park |
| Community Features | Pets Allowed With Restrictions, Community Centre |
| Features | Carpet Free, In Suite Laundry |
| Parking Space Total | 1 |
| Pool Type | Indoor Pool |
Building
| Bathroom Total | 2 |
| Bedrooms Above Ground | 1 |
| Bedrooms Below Ground | 1 |
| Bedrooms Total | 2 |
| Amenities | Recreation Centre, Sauna, Visitor Parking, Exercise Centre, Party Room |
| Appliances | Dishwasher, Dryer, Stove, Washer, Window Coverings, Refrigerator |
| Basement Type | None |
| Cooling Type | Central Air Conditioning |
| Exterior Finish | Concrete |
| Fire Protection | Security Guard |
| Half Bath Total | 1 |
| Heating Fuel | Natural Gas |
| Heating Type | Forced Air |
| Size Interior | 1,000 - 1,199 Ft2 |
| Type | Apartment |
Parking
| Underground | |
| Garage |
Land
| Acreage | No |
| Land Amenities | Park |
Rooms
| Level | Type | Length | Width | Dimensions |
|---|---|---|---|---|
| Main Level | Laundry Room | Measurements not available | ||
| Main Level | Storage | Measurements not available | ||
| Ground Level | Living Room | 7.3 m | 3.7 m | 7.3 m x 3.7 m |
| Ground Level | Dining Room | 7.3 m | 3.7 m | 7.3 m x 3.7 m |
| Ground Level | Kitchen | 3.43 m | 2.82 m | 3.43 m x 2.82 m |
| Ground Level | Primary Bedroom | 4.82 m | 3.35 m | 4.82 m x 3.35 m |
| Ground Level | Den | 5.13 m | 3.85 m | 5.13 m x 3.85 m |
Contact Us
Contact us for more information
Bill Hou
Salesperson
www.castlerealestateteam.com/
156 Duncan Mill Rd Unit 1
Toronto, Ontario M3B 3N2
(416) 572-1016
(416) 572-1017
www.whykwru.ca/

