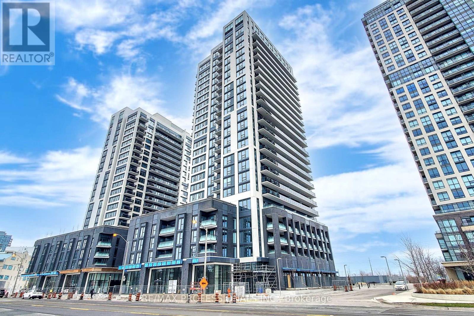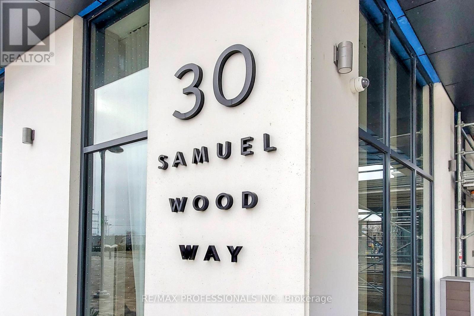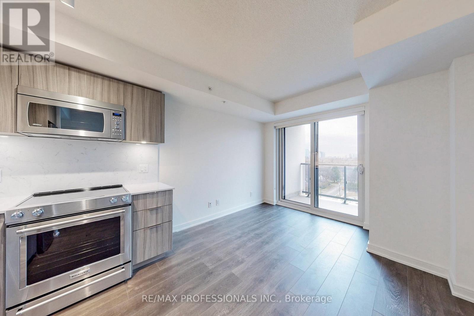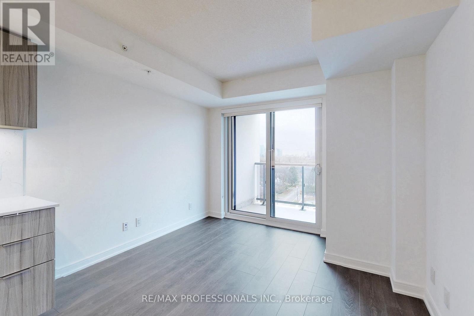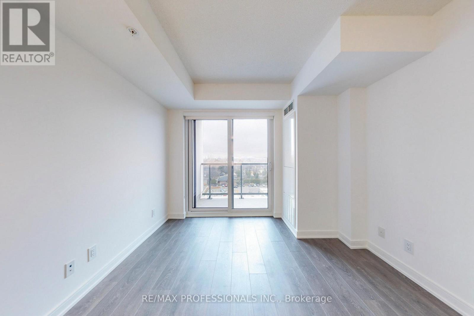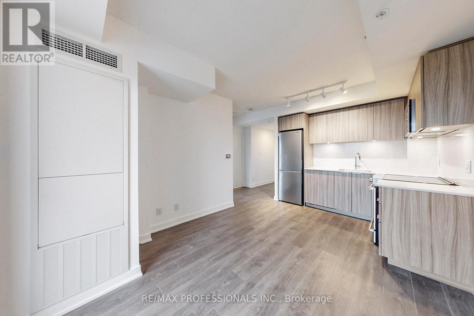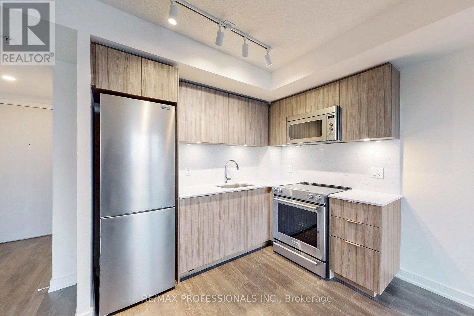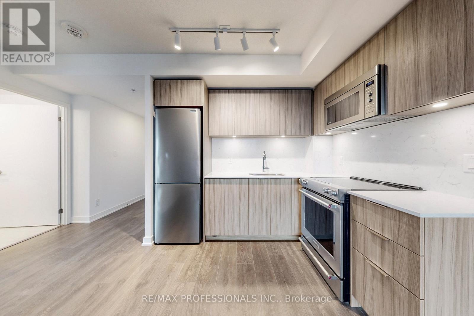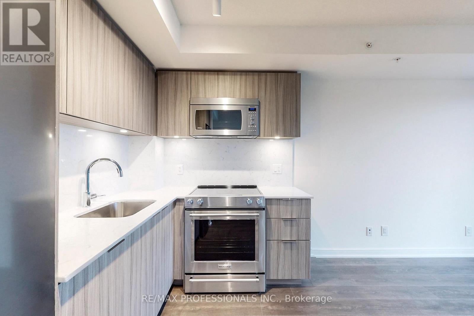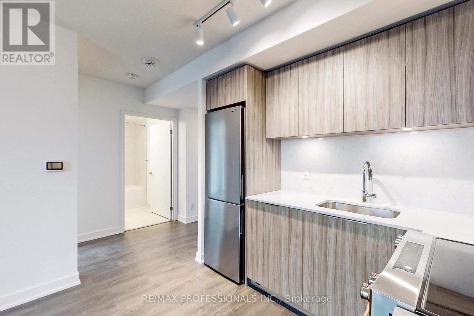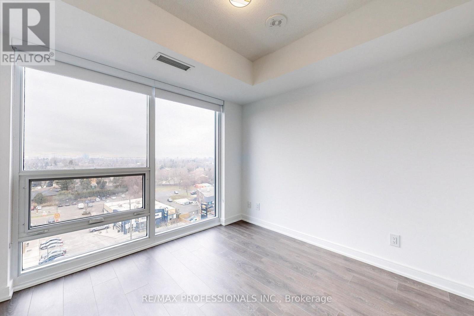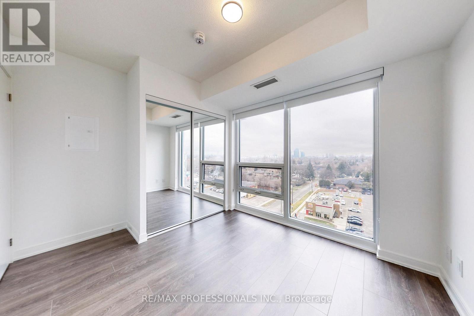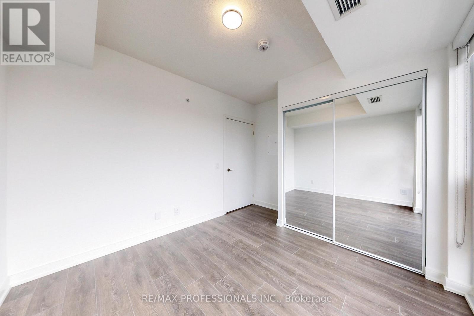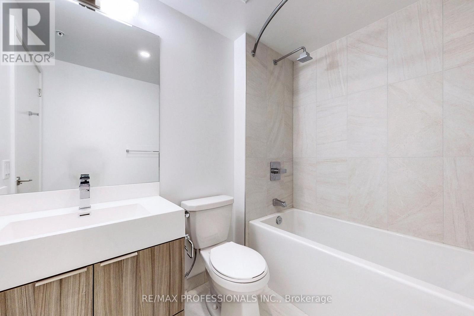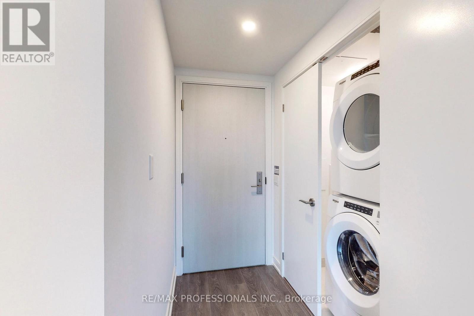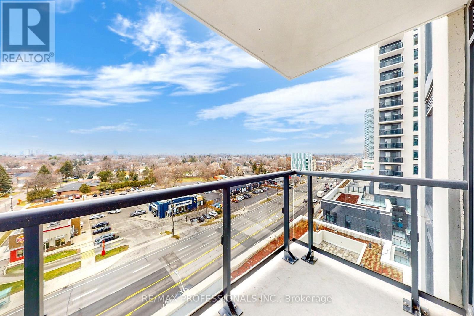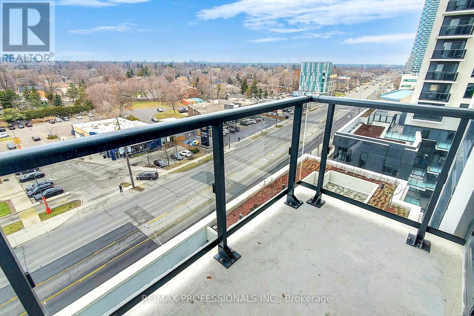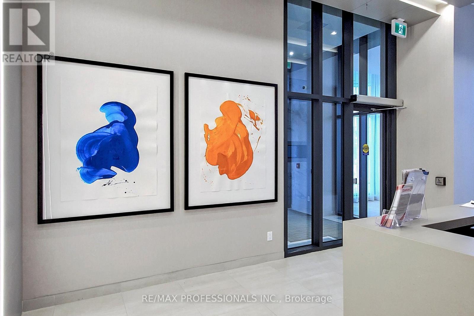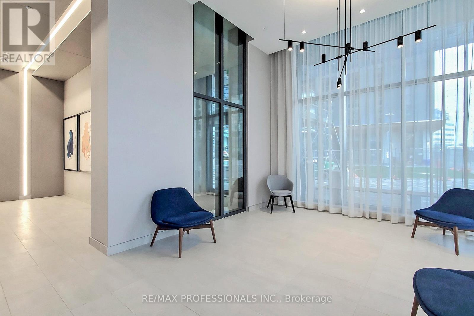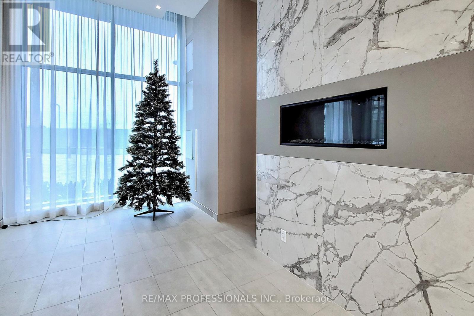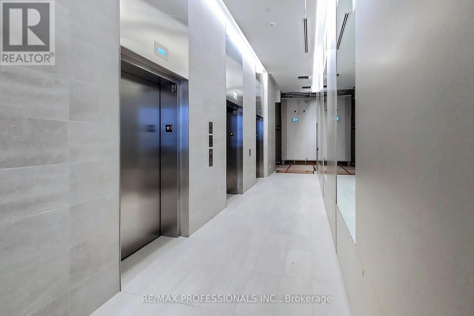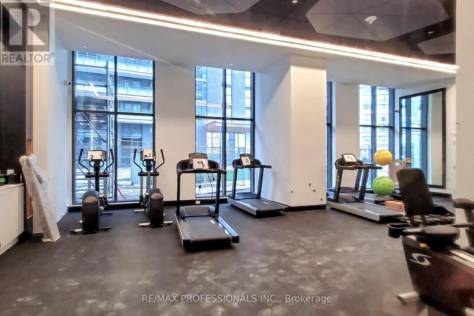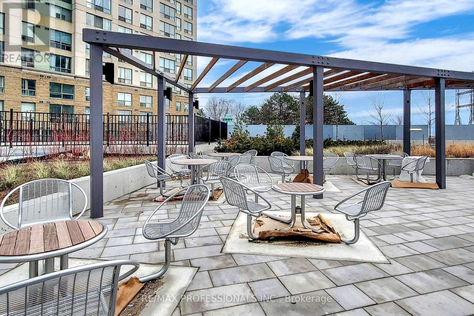803 - 30 Samuel Wood Way Toronto, Ontario M9B 1B1
1 Bedroom
1 Bathroom
0 - 499 ft2
Central Air Conditioning
Forced Air
$2,050 Monthly
Amazing Opportunity To Move Into This 1 Bedroom, 1 Bathroom Unit Located At Kip District 2. Open Concept Layout With Floor To Ceiling Windows, Laminate Floors Throughout, Modern Kitchen With Stainless Steel Appliances, Quartz Counters & Backsplash. Amenities Include Gym, Guest Suites, Outdoor Terrace With Bbq's & So Much More. Located Steps To Kipling Subway Station, Go, Shopping, Starbucks And Close To Highways & The Airport. (id:50886)
Property Details
| MLS® Number | W12393602 |
| Property Type | Single Family |
| Community Name | Islington-City Centre West |
| Community Features | Pet Restrictions |
| Features | Balcony |
Building
| Bathroom Total | 1 |
| Bedrooms Above Ground | 1 |
| Bedrooms Total | 1 |
| Amenities | Exercise Centre, Party Room, Visitor Parking, Storage - Locker |
| Appliances | Blinds, Dishwasher, Dryer, Microwave, Range, Stove, Washer, Refrigerator |
| Cooling Type | Central Air Conditioning |
| Exterior Finish | Brick, Concrete |
| Flooring Type | Laminate |
| Heating Fuel | Natural Gas |
| Heating Type | Forced Air |
| Size Interior | 0 - 499 Ft2 |
| Type | Apartment |
Parking
| No Garage |
Land
| Acreage | No |
Rooms
| Level | Type | Length | Width | Dimensions |
|---|---|---|---|---|
| Main Level | Living Room | 3.23 m | 2.99 m | 3.23 m x 2.99 m |
| Main Level | Kitchen | 3.2 m | 1.91 m | 3.2 m x 1.91 m |
| Main Level | Bedroom | 3.56 m | 2.99 m | 3.56 m x 2.99 m |
| Main Level | Dining Room | 3.23 m | 2.99 m | 3.23 m x 2.99 m |
Contact Us
Contact us for more information
Martin Eckert
Salesperson
www.martineckert.com/
RE/MAX Professionals Inc.
1 East Mall Cres Unit D-3-C
Toronto, Ontario M9B 6G8
1 East Mall Cres Unit D-3-C
Toronto, Ontario M9B 6G8
(416) 232-9000
(416) 232-1281

