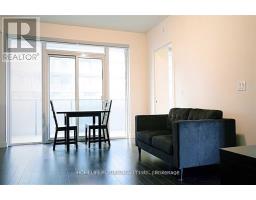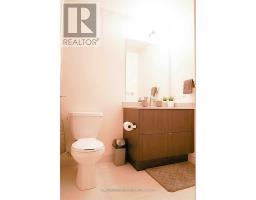803 - 330 Richmond Street Toronto, Ontario M5V 1X2
2 Bedroom
2 Bathroom
699.9943 - 798.9932 sqft
Central Air Conditioning
Forced Air
$3,150 Monthly
Spacious 2 bedroom 2 bath partially furnished Condo located in the heart of the entertainment district. Approximately 721 sq ft + 127 sq ft balcony. Primary Bedroom walks out to the balcony. Steps to dining, shopping and bars. many amenities including 24hrs concierge, outdoor pool, yoga room party room, fitness studio, theatre room, game room and large outdoor Terrance. Internet included. Prefer 24 hours notice prior to showing. (id:50886)
Property Details
| MLS® Number | C9767332 |
| Property Type | Single Family |
| Community Name | Waterfront Communities C1 |
| AmenitiesNearBy | Hospital, Park, Public Transit, Schools |
| CommunicationType | High Speed Internet |
| CommunityFeatures | Pet Restrictions |
| Features | Balcony |
Building
| BathroomTotal | 2 |
| BedroomsAboveGround | 2 |
| BedroomsTotal | 2 |
| Amenities | Security/concierge, Exercise Centre, Recreation Centre, Party Room, Storage - Locker |
| Appliances | Dishwasher, Dryer, Microwave, Oven, Refrigerator, Stove, Washer, Whirlpool |
| CoolingType | Central Air Conditioning |
| ExteriorFinish | Concrete |
| FlooringType | Hardwood |
| HeatingFuel | Natural Gas |
| HeatingType | Forced Air |
| SizeInterior | 699.9943 - 798.9932 Sqft |
| Type | Apartment |
Parking
| Underground |
Land
| Acreage | No |
| LandAmenities | Hospital, Park, Public Transit, Schools |
Rooms
| Level | Type | Length | Width | Dimensions |
|---|---|---|---|---|
| Main Level | Living Room | 4.59 m | 4.08 m | 4.59 m x 4.08 m |
| Main Level | Dining Room | 4.59 m | 4.08 m | 4.59 m x 4.08 m |
| Main Level | Kitchen | 4.59 m | 4.08 m | 4.59 m x 4.08 m |
| Main Level | Primary Bedroom | 3.86 m | 2.87 m | 3.86 m x 2.87 m |
| Main Level | Bedroom 2 | 3.15 m | 2.81 m | 3.15 m x 2.81 m |
Interested?
Contact us for more information
Nithja Varatharajan
Salesperson
Homelife/future Realty Inc.
7 Eastvale Drive Unit 205
Markham, Ontario L3S 4N8
7 Eastvale Drive Unit 205
Markham, Ontario L3S 4N8



























