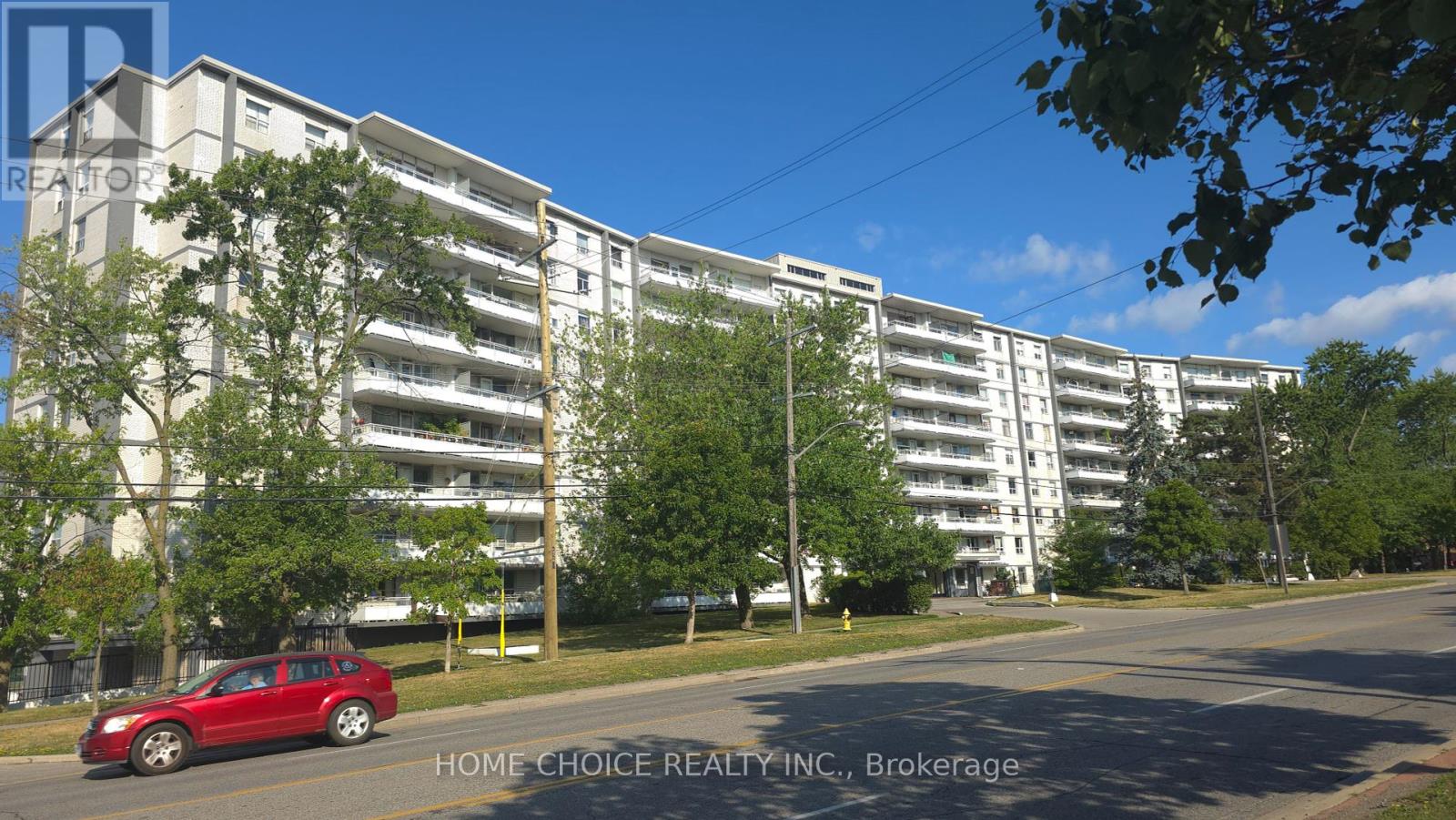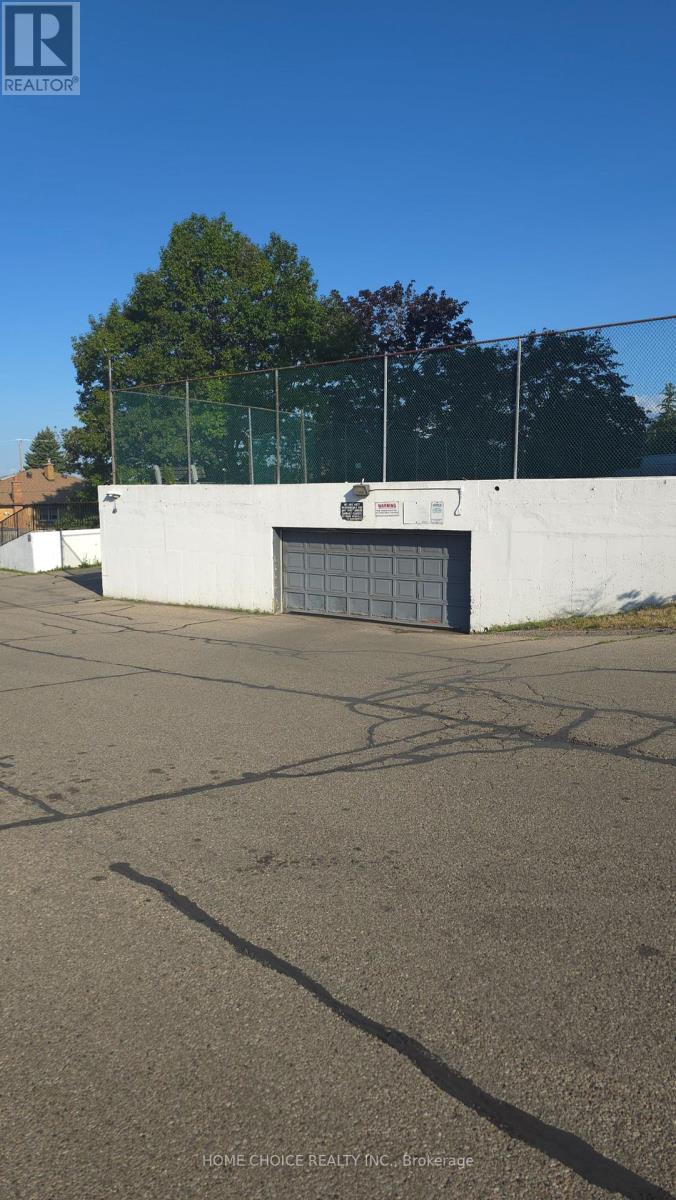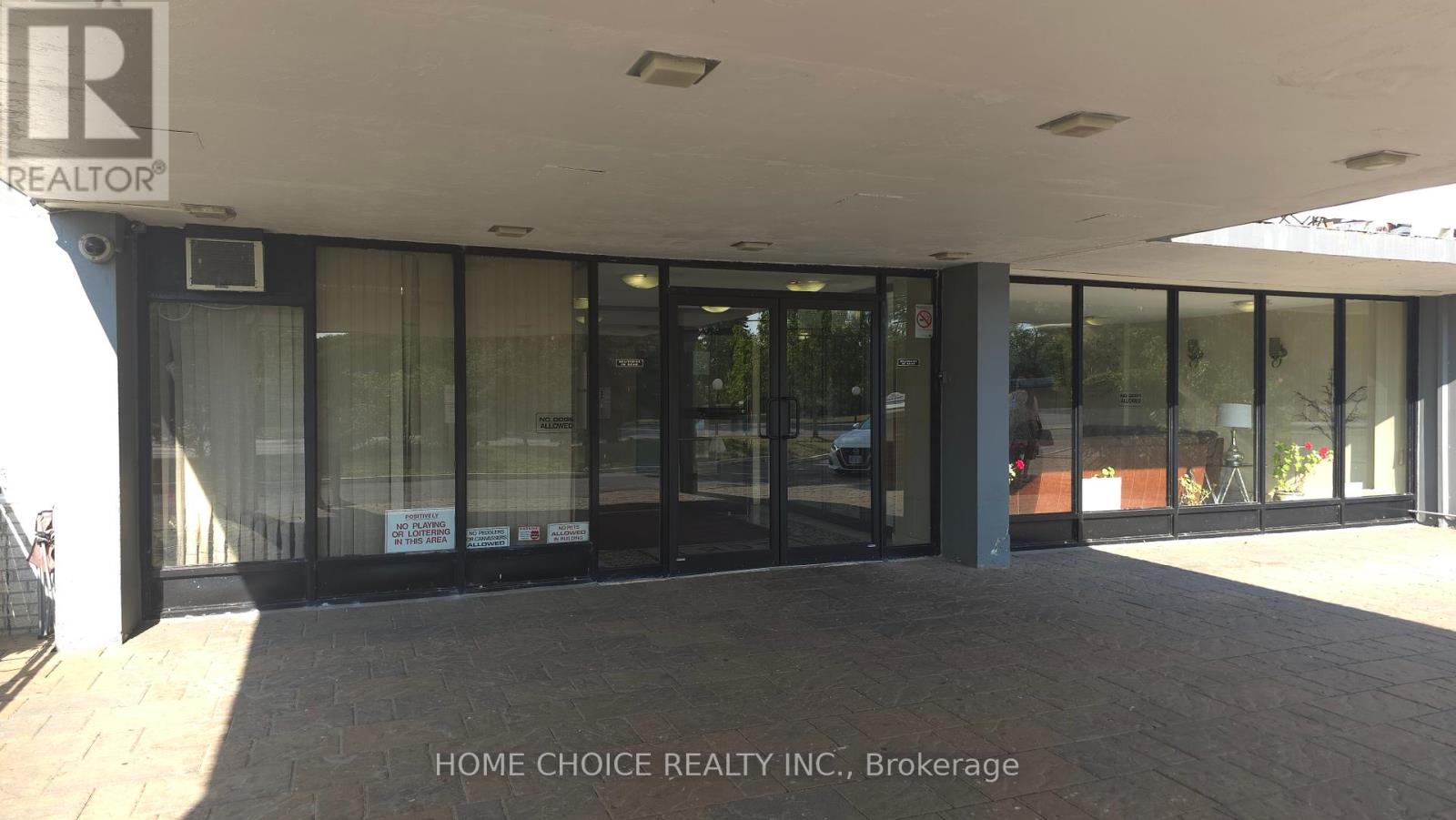803 - 3460 Keele Street Toronto, Ontario M3J 1L9
$325,000Maintenance, Heat, Water, Electricity, Cable TV, Insurance, Common Area Maintenance, Parking
$544 Monthly
Maintenance, Heat, Water, Electricity, Cable TV, Insurance, Common Area Maintenance, Parking
$544 MonthlyOpportunity knocksand it wont knock twice! This beautifully renovated co-op unit is the hidden gem youve been waiting for: 1 bed, 1 bath, 650 sq.ft. of smart living space in a warm, welcoming community. All utilities are included (yes, even cable TV!). You get your own parking spot, visitor parking, a same-floor locker, and a sunny west-facing balcony to unwind.You're steps from York University, No Frills, Walmart, Humber Hospital, Downsview Park, and the subway. Outdoor pool, tennis courts, a playground, and coin laundryall right there.Perfect for first-time buyers or savvy investorsespecially with development booming in the area. Skip this, and you might kick yourself later. You can move in anytime, but the chance to own this rare find wont last. Affordable. Convenient. Packed with potential. Lets make it yours before someone else does. (id:50886)
Property Details
| MLS® Number | W12315689 |
| Property Type | Single Family |
| Community Name | York University Heights |
| Amenities Near By | Park, Public Transit, Hospital, Schools, Place Of Worship |
| Community Features | Pet Restrictions |
| Features | Elevator, Balcony, Carpet Free, Laundry- Coin Operated |
| Parking Space Total | 1 |
| Pool Type | Outdoor Pool |
| Structure | Tennis Court |
Building
| Bathroom Total | 1 |
| Bedrooms Above Ground | 1 |
| Bedrooms Total | 1 |
| Amenities | Recreation Centre, Visitor Parking, Storage - Locker |
| Appliances | Microwave, Stove, Refrigerator |
| Cooling Type | Window Air Conditioner |
| Exterior Finish | Brick |
| Fire Protection | Smoke Detectors |
| Flooring Type | Parquet |
| Heating Fuel | Electric |
| Heating Type | Baseboard Heaters |
| Size Interior | 600 - 699 Ft2 |
| Type | Apartment |
Parking
| Underground | |
| Garage |
Land
| Acreage | No |
| Land Amenities | Park, Public Transit, Hospital, Schools, Place Of Worship |
| Zoning Description | Ra(f30;a1375;d1.5*776) |
Rooms
| Level | Type | Length | Width | Dimensions |
|---|---|---|---|---|
| Main Level | Living Room | 4.72 m | 3.47 m | 4.72 m x 3.47 m |
| Main Level | Dining Room | 2.95 m | 2.38 m | 2.95 m x 2.38 m |
| Main Level | Kitchen | 4.17 m | 3.6 m | 4.17 m x 3.6 m |
| Main Level | Primary Bedroom | 4.32 m | 3.02 m | 4.32 m x 3.02 m |
Contact Us
Contact us for more information
Alexey Demchenko
Salesperson
(416) 880-4455
alexeyrealtor.com/
www.facebook.com/realtordemchenko/
twitter.com/AlexeyRealagent
www.linkedin.com/in/alexey-demchenko-141559219/
18 Wynford Dr #307
Toronto, Ontario M3C 3S2
(647) 660-1499
www.homechoicerealty.ca/























































































