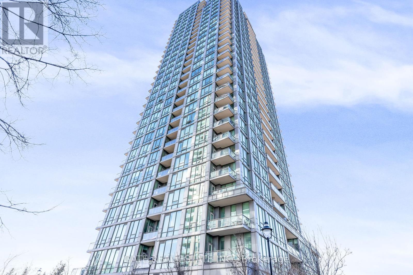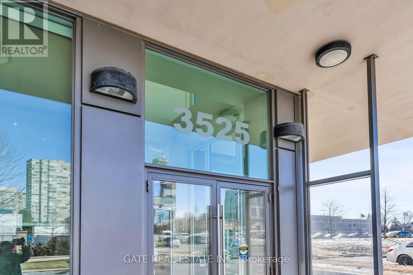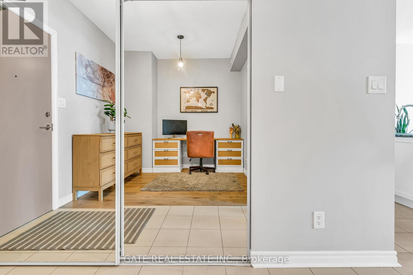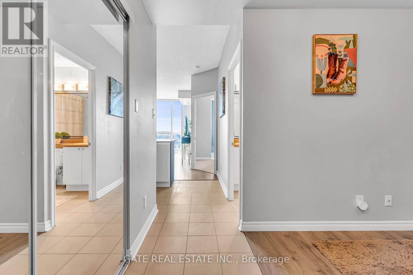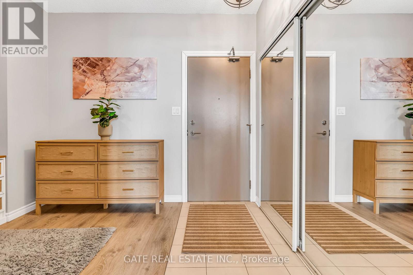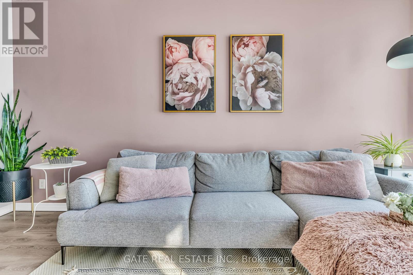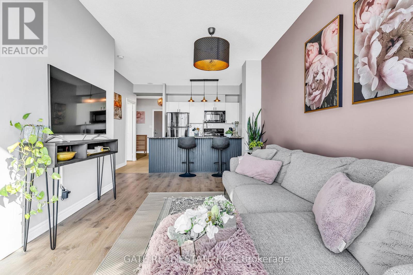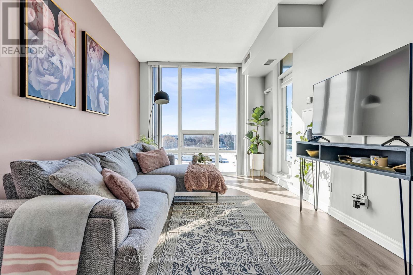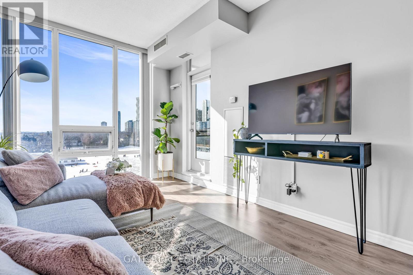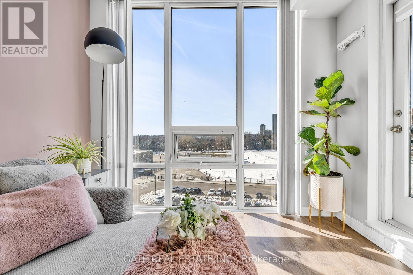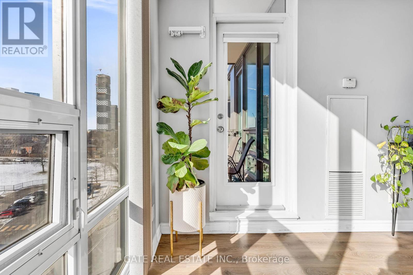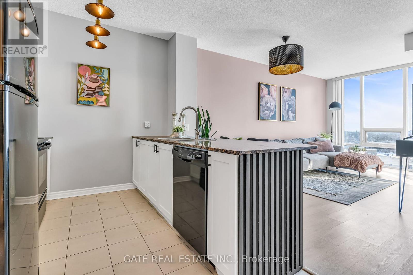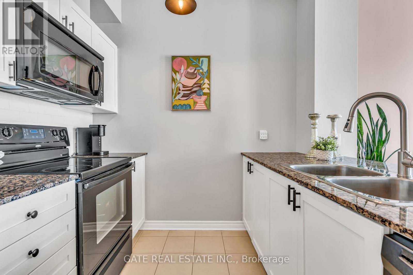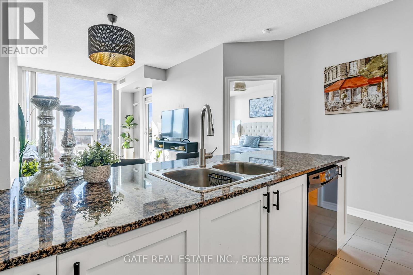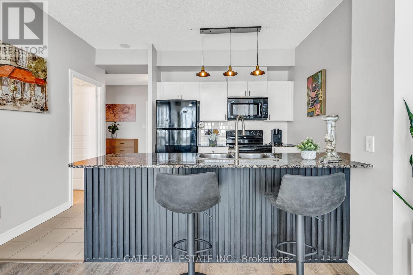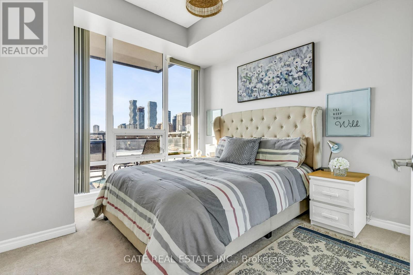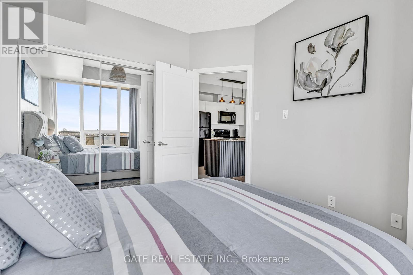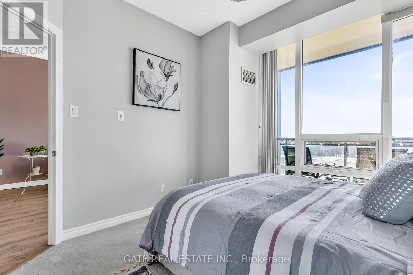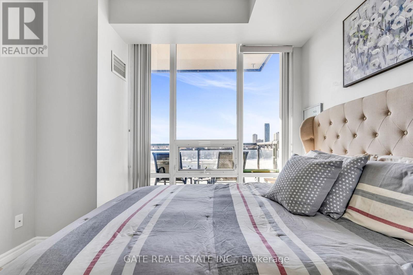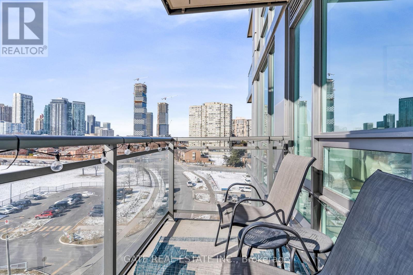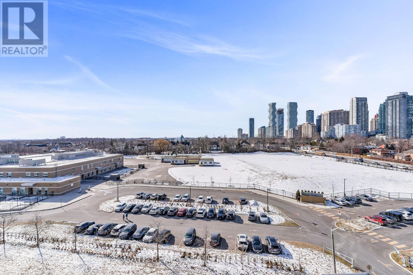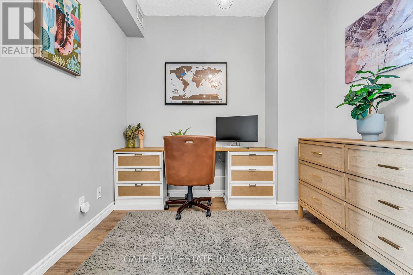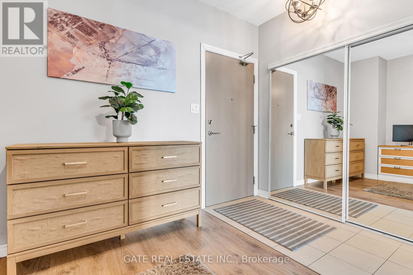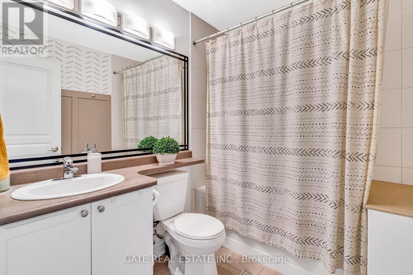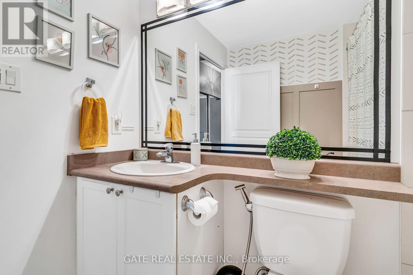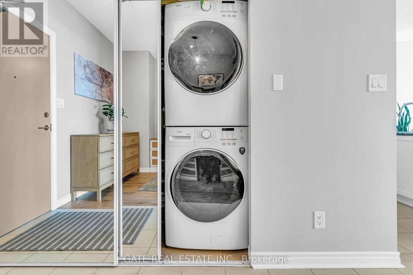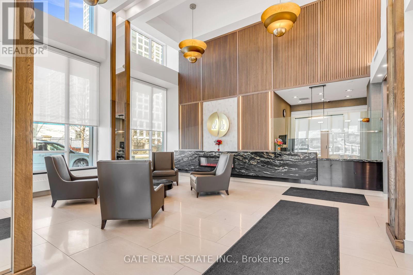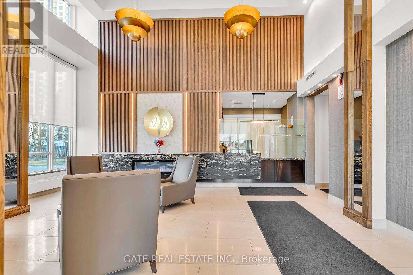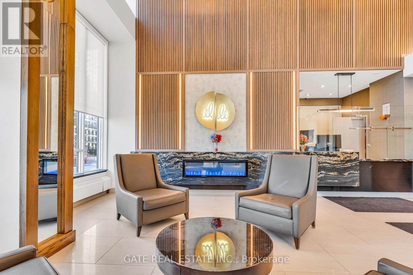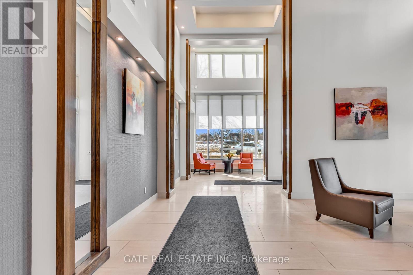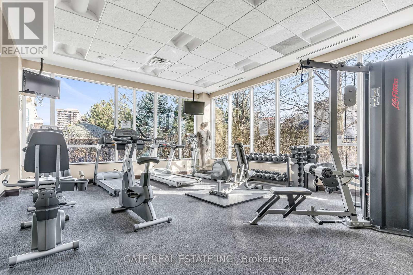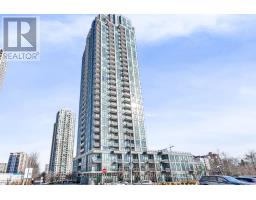803 - 3525 Kariya Drive Mississauga, Ontario L5B 0C2
$498,888Maintenance, Common Area Maintenance, Heat, Insurance, Parking, Water
$534.63 Monthly
Maintenance, Common Area Maintenance, Heat, Insurance, Parking, Water
$534.63 MonthlyWelcome to this beautifully maintained home in a highly sought-after neighbourhood. Enjoy Stunning Unobstructed West Views from This Beautiful Square One Elle Condo! Step into a bright, open-concept kitchen that flows seamlessly into the spacious living and dining area, with a walk-out to your private balcony perfect for quiet relaxation or enjoying your morning coffee while taking in the breathtaking views. With spring and summer here, it's the ideal place to unwind. The unit features a versatile den, perfect as a second bedroom or a comfortable home office. It also includes one parking space and a locker for your convenience. Located just steps from Square One Shopping Centre, top restaurants, public transit, and the GO Station, with easy access to highways and the QEW making commuting a breeze. Enjoy Premium Amenities: 24-hour concierge, indoor pool, fully equipped exercise room, sauna, party/meeting room, and ample visitor parking. (id:50886)
Property Details
| MLS® Number | W12154592 |
| Property Type | Single Family |
| Community Name | Hurontario |
| Community Features | Pet Restrictions |
| Features | Balcony |
| Parking Space Total | 1 |
| Pool Type | Indoor Pool |
Building
| Bathroom Total | 1 |
| Bedrooms Above Ground | 1 |
| Bedrooms Below Ground | 1 |
| Bedrooms Total | 2 |
| Amenities | Security/concierge, Exercise Centre, Party Room, Sauna, Visitor Parking, Storage - Locker |
| Appliances | Dishwasher, Dryer, Microwave, Stove, Washer, Window Coverings, Refrigerator |
| Cooling Type | Central Air Conditioning |
| Exterior Finish | Concrete |
| Flooring Type | Laminate, Ceramic, Carpeted |
| Heating Fuel | Natural Gas |
| Heating Type | Forced Air |
| Size Interior | 600 - 699 Ft2 |
| Type | Apartment |
Parking
| Underground | |
| Garage |
Land
| Acreage | No |
Rooms
| Level | Type | Length | Width | Dimensions |
|---|---|---|---|---|
| Main Level | Living Room | 5.31 m | 3.05 m | 5.31 m x 3.05 m |
| Main Level | Dining Room | 5.31 m | 3.05 m | 5.31 m x 3.05 m |
| Main Level | Kitchen | 2.44 m | 2.26 m | 2.44 m x 2.26 m |
| Main Level | Primary Bedroom | 3.78 m | 3.05 m | 3.78 m x 3.05 m |
| Main Level | Den | 2.96 m | 2.57 m | 2.96 m x 2.57 m |
https://www.realtor.ca/real-estate/28326088/803-3525-kariya-drive-mississauga-hurontario-hurontario
Contact Us
Contact us for more information
Anita D Mello
Salesperson
2152 Lawrence Ave E #104
Toronto, Ontario M1R 0B5
(416) 288-0800
(416) 288-8038
Manju Mukherjee
Salesperson
2152 Lawrence Ave E #104
Toronto, Ontario M1R 0B5
(416) 288-0800
(416) 288-8038

