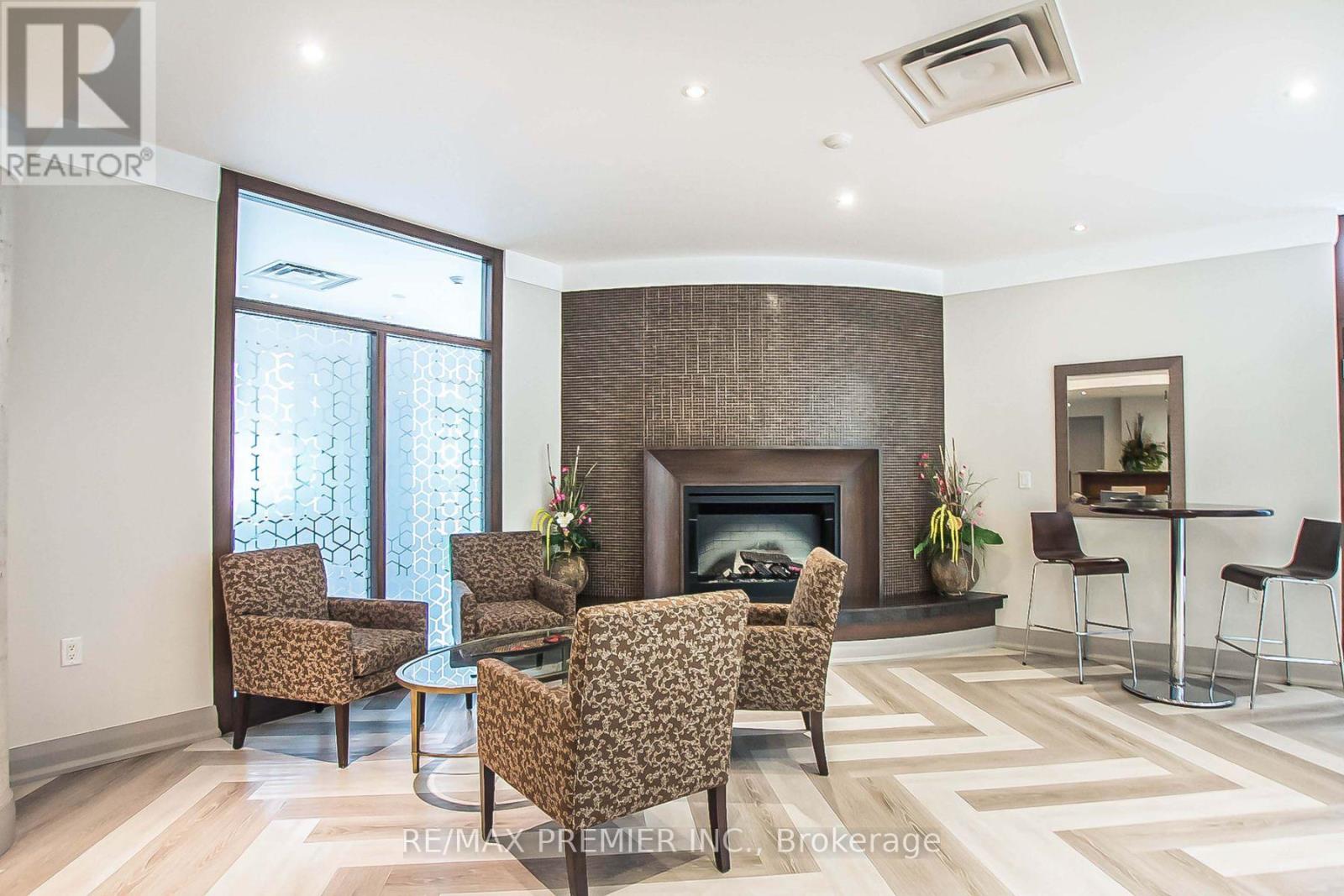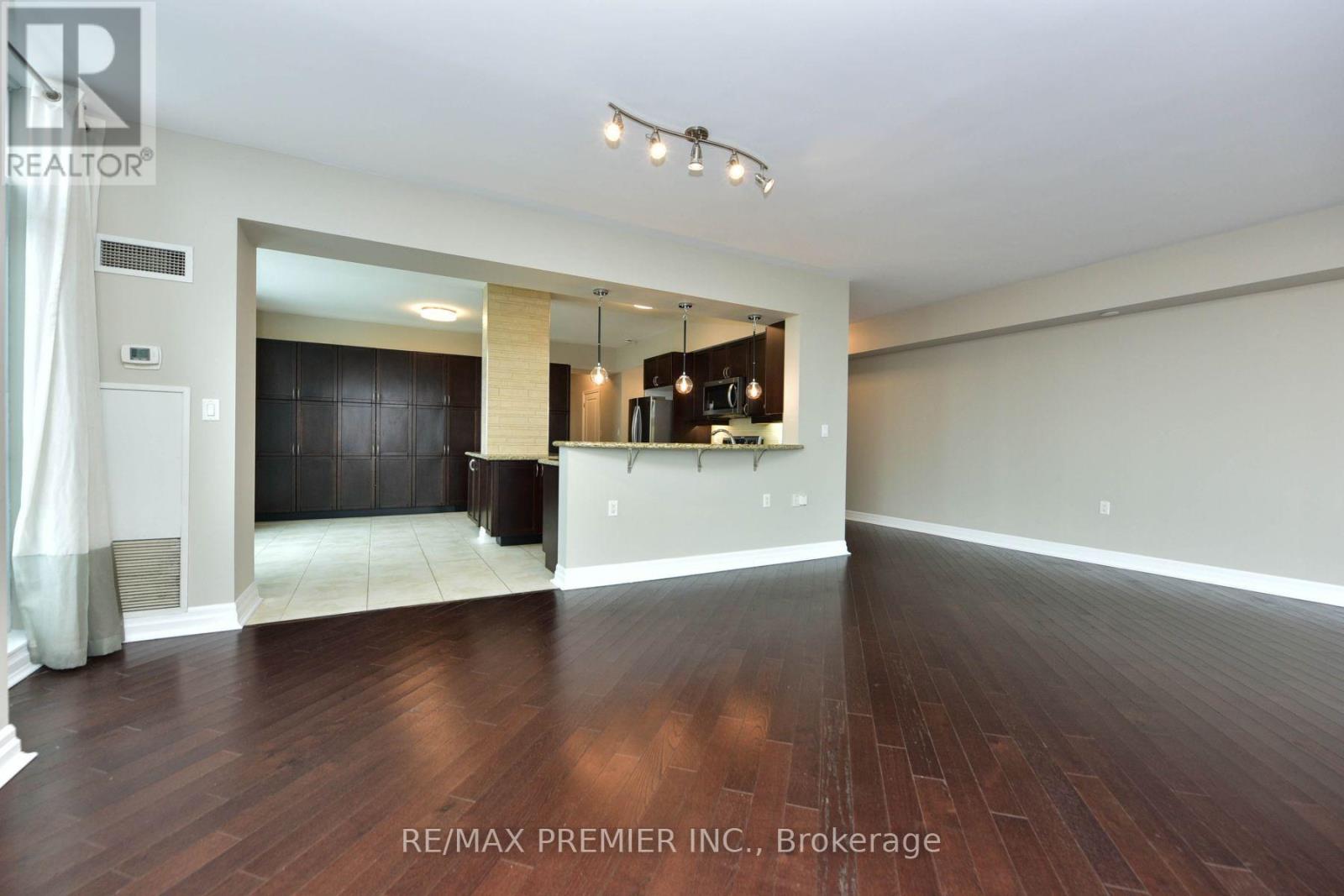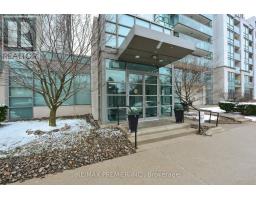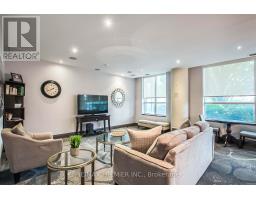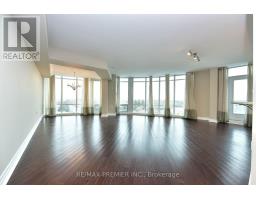803 - 3840 Bathurst Street Toronto, Ontario M3H 6C6
$3,800 Monthly
Immaculate Corner Unit Penthouse. Bright And Spacious In The Boutique Viva Condo Represents Luxury Living At Its Finest. Bungalow In The Sky Offers Every Upgrade Imaginable! Gleaming Hardwood/Flrs, Soaring 9Ft Ceilings. Flr To Ceiling Windows That Flood The Open Concept Layout W/Light. Enjoy Your 2 Balconies W/Breathtaking Views Of The Toronto Skyline. You Have Found The Perfect Home! 1630 Square Ft As Per Mpac Gourmet Kitchen W/Granite Counters, Premium Bathrooms, Glass Showers Includes 2 Parking Spots And Locker, Window Coverings, All Elf's, S/S Appliances, Washer/Dryer, Gym, Party Room, Concierge. Walk To Schools, Shops, Ttc And Parks. (id:50886)
Property Details
| MLS® Number | C11823698 |
| Property Type | Single Family |
| Community Name | Clanton Park |
| AmenitiesNearBy | Public Transit, Place Of Worship, Schools |
| CommunityFeatures | Pet Restrictions |
| Features | Balcony, In Suite Laundry |
| ParkingSpaceTotal | 2 |
Building
| BathroomTotal | 2 |
| BedroomsAboveGround | 2 |
| BedroomsTotal | 2 |
| Amenities | Visitor Parking, Exercise Centre, Recreation Centre, Party Room, Storage - Locker, Security/concierge |
| CoolingType | Central Air Conditioning |
| ExteriorFinish | Stone |
| FlooringType | Hardwood, Carpeted |
| HeatingFuel | Natural Gas |
| HeatingType | Heat Pump |
| SizeInterior | 1599.9864 - 1798.9853 Sqft |
| Type | Apartment |
Parking
| Underground |
Land
| Acreage | No |
| LandAmenities | Public Transit, Place Of Worship, Schools |
Rooms
| Level | Type | Length | Width | Dimensions |
|---|---|---|---|---|
| Flat | Living Room | 7.49 m | 4.99 m | 7.49 m x 4.99 m |
| Flat | Dining Room | 3.11 m | 2.81 m | 3.11 m x 2.81 m |
| Flat | Kitchen | 4.68 m | 4.99 m | 4.68 m x 4.99 m |
| Flat | Primary Bedroom | 3.74 m | 2.81 m | 3.74 m x 2.81 m |
| Flat | Bedroom 2 | 4.68 m | 3.43 m | 4.68 m x 3.43 m |
Interested?
Contact us for more information
Sandy Szewczyk
Salesperson
8551 Weston Road #4
Vaughan, Ontario L4L 9R4




