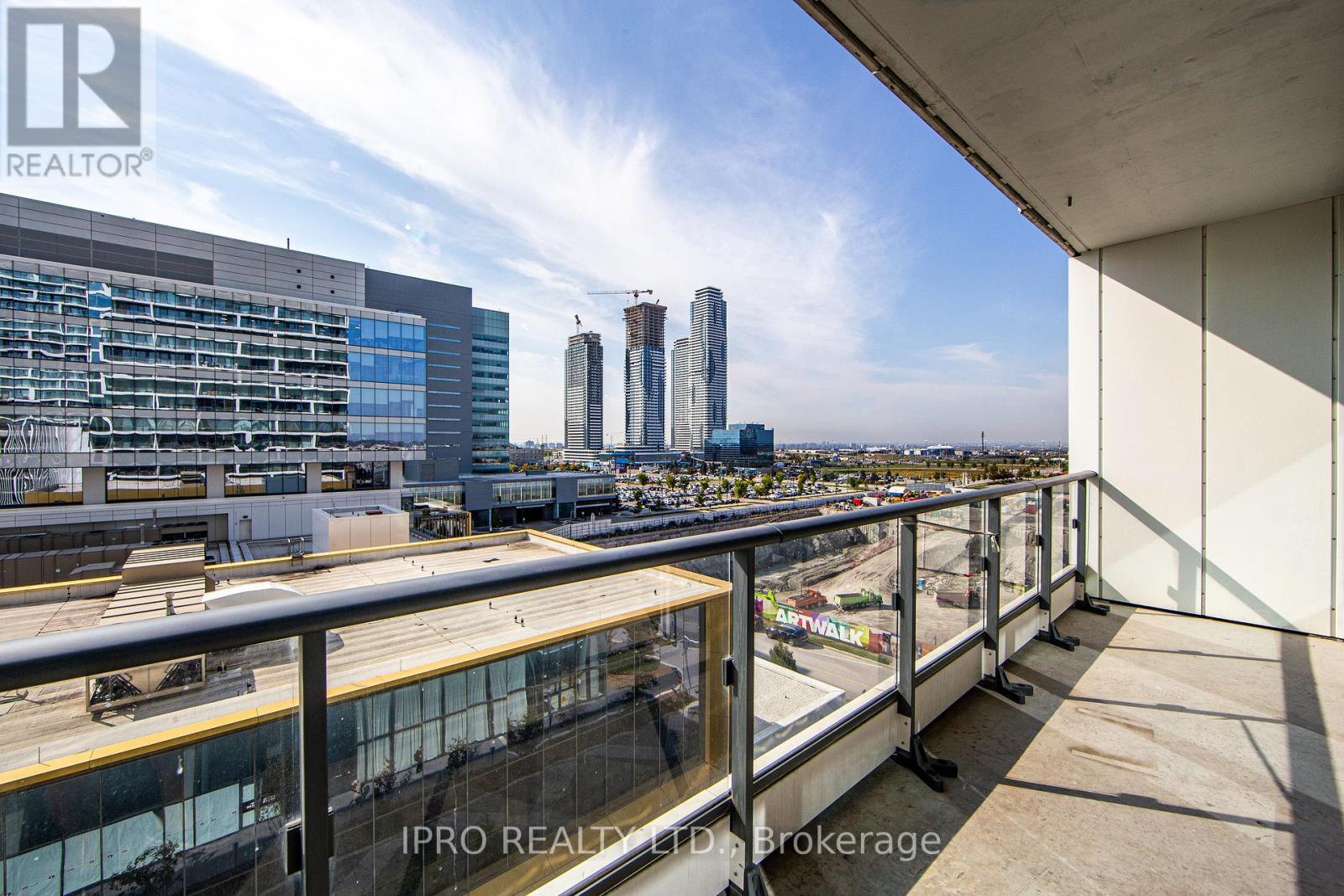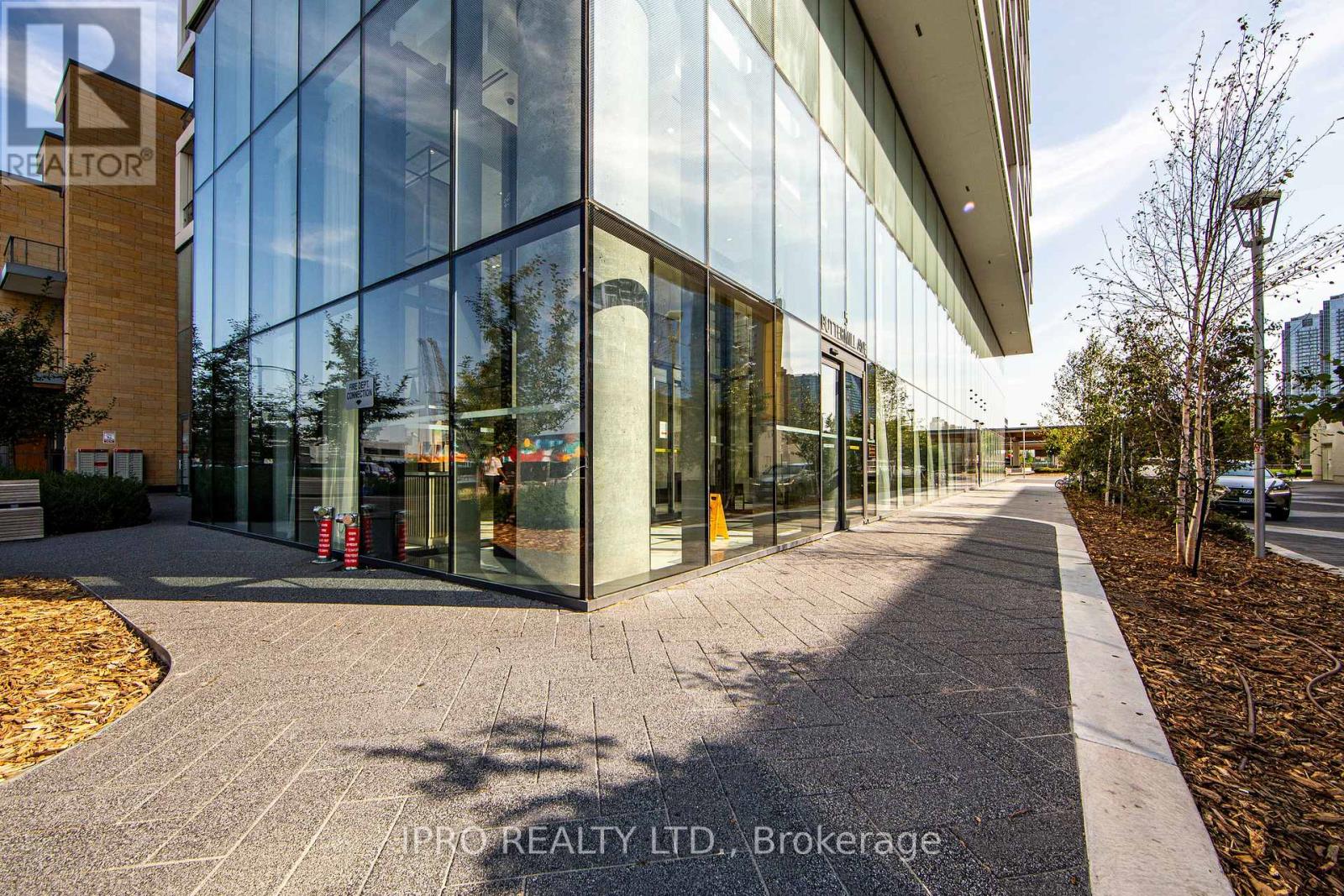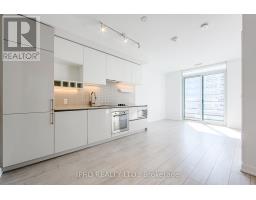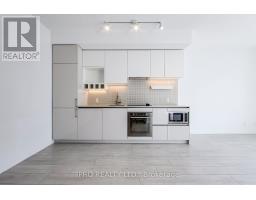803 - 5 Buttermill Avenue Vaughan, Ontario L4K 0J5
$2,200 Monthly
Welcome to this Transit City Condo located in the heart of the Vaughan Metropolitan Centre. Sunfilled and bright with floor to ceiling windows and unobstructed view, this unit features 9ft. ceilings, laminate floors, the main living/kitchen area offers a space for a small office. The modern kitchen has stone counter, built-in appliances and lots of cupboards for storage. Condo has access to 6 high speed elevators with great amenities. Steps to Vaughan Metropolitan Centre, Transit Hub and YMCA. Close to Entertainment, Restaurants, Shopping and York University. Easy Access to Hwy 400, 407 and 401. 24 hour security. **** EXTRAS **** Tenant pays Hydro,Heat, Water,Tenant Content Insurance, and $300 Key & FOB Deposit. (id:50886)
Property Details
| MLS® Number | N10324373 |
| Property Type | Single Family |
| Community Name | Vaughan Corporate Centre |
| CommunityFeatures | Pet Restrictions |
| Features | Balcony, Carpet Free |
Building
| BathroomTotal | 1 |
| BedroomsAboveGround | 1 |
| BedroomsTotal | 1 |
| Amenities | Separate Electricity Meters |
| Appliances | Oven - Built-in, Water Meter, Dishwasher, Dryer, Microwave, Oven, Stove, Washer, Window Coverings |
| CoolingType | Central Air Conditioning |
| ExteriorFinish | Brick |
| FlooringType | Laminate |
| HeatingFuel | Natural Gas |
| HeatingType | Forced Air |
| SizeInterior | 599.9954 - 698.9943 Sqft |
| Type | Apartment |
Land
| Acreage | No |
Rooms
| Level | Type | Length | Width | Dimensions |
|---|---|---|---|---|
| Flat | Living Room | 3.05 m | 6.55 m | 3.05 m x 6.55 m |
| Flat | Dining Room | 3.05 m | 6.55 m | 3.05 m x 6.55 m |
| Flat | Kitchen | 3.05 m | 6.55 m | 3.05 m x 6.55 m |
| Flat | Primary Bedroom | 3.06 m | 3.34 m | 3.06 m x 3.34 m |
Interested?
Contact us for more information
Enoe De Souza
Salesperson
30 Eglinton Ave W. #c12
Mississauga, Ontario L5R 3E7



























