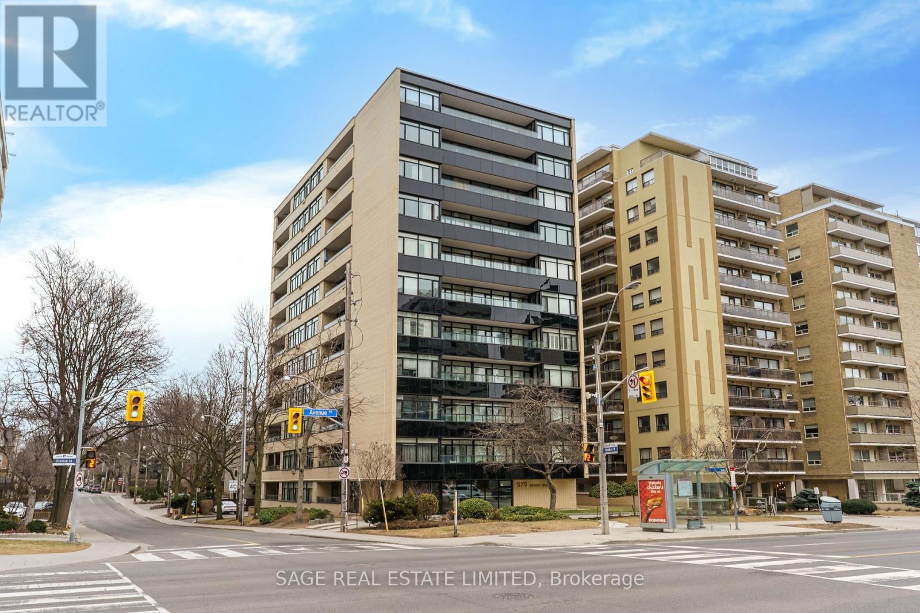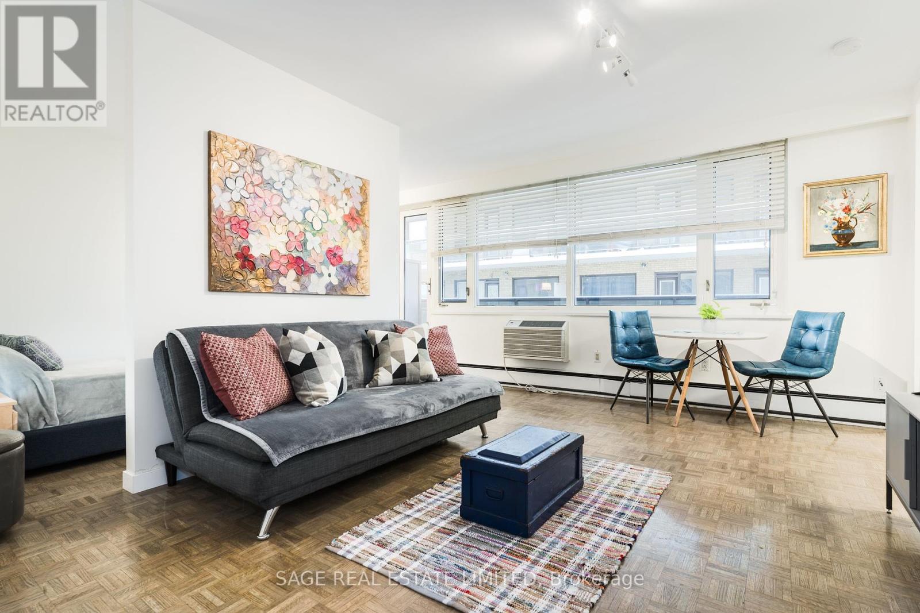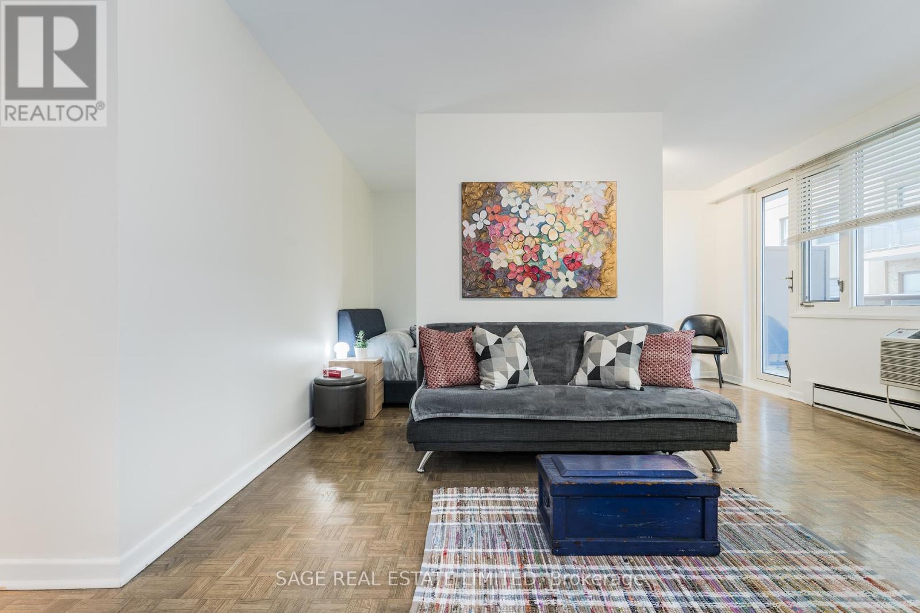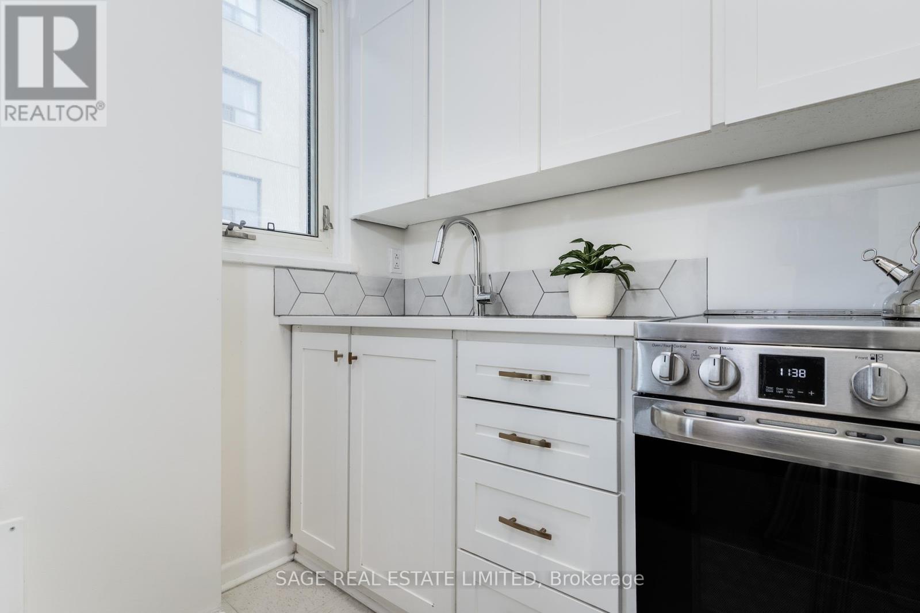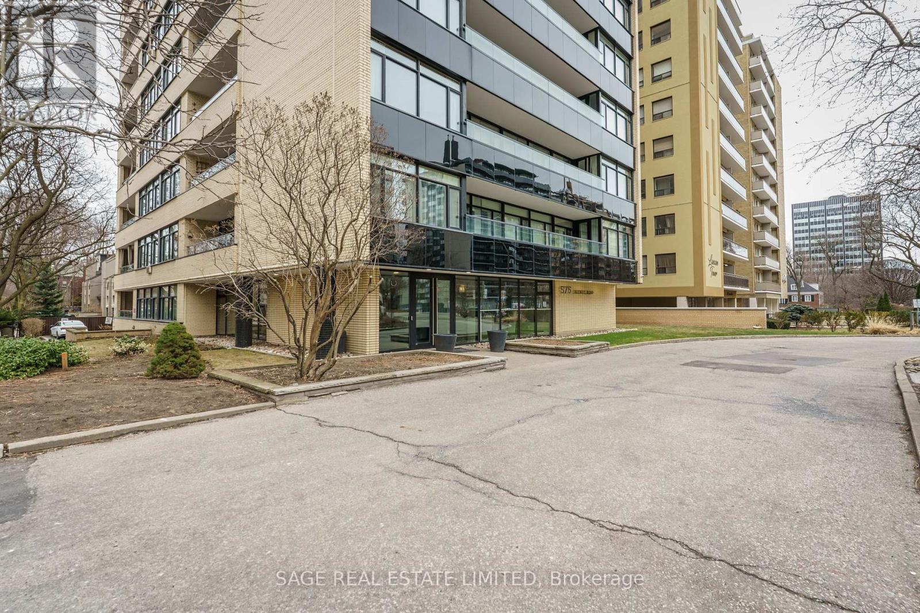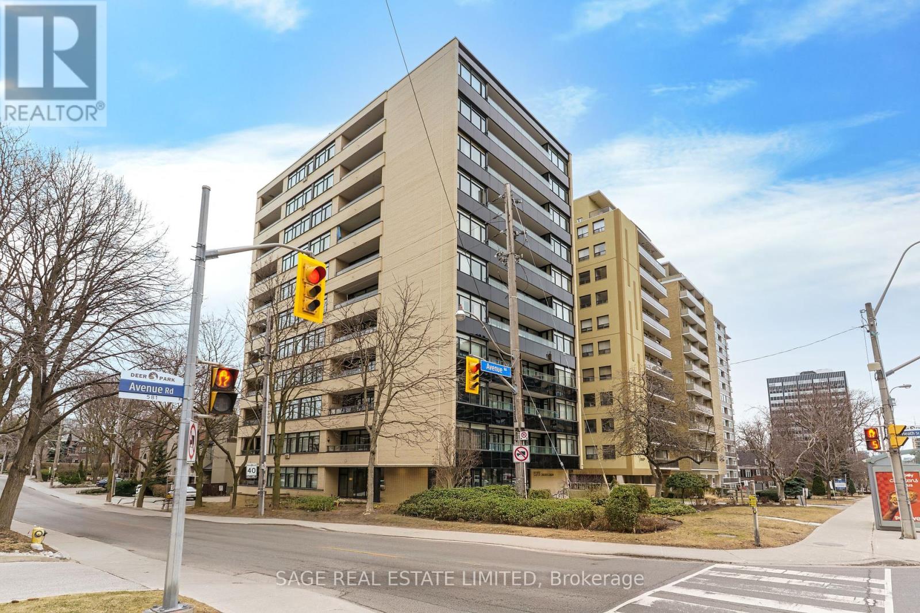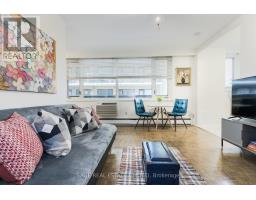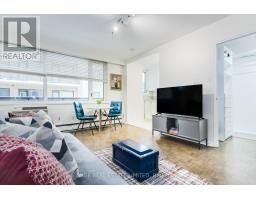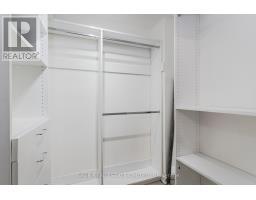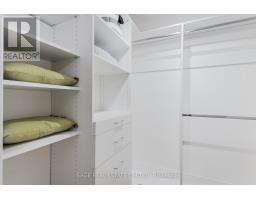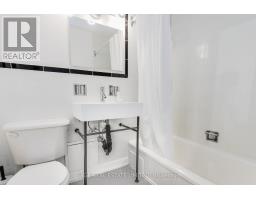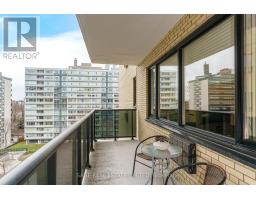803 - 575 Avenue Road Toronto, Ontario M4V 2K2
$364,900Maintenance, Heat, Water, Cable TV, Electricity, Insurance, Common Area Maintenance
$969.30 Monthly
Maintenance, Heat, Water, Cable TV, Electricity, Insurance, Common Area Maintenance
$969.30 MonthlyBright Studio, Bold Style Midtown Living with a One-Bedroom Feel! Welcome to urban comfort with a touch of charm in the heart of Midtown! Situated on the 8th floor of the well-maintained Heathaven Apartments, this bright studio blends distinctive style with an innovative open-concept layout, featuring a smart separation wall that makes this unit feel more like a one-bedroom without disrupting the flow. Bathed in natural southern light and enhanced with sleek white cabinetry, a modern hex backsplash, and updated appliances, the renovated kitchen is perfect for home-cooked meals or casual nights in. There's even a spacious walk-in closet to keep everything organized. Step out onto your south-facing balcony for a breath of fresh air. The building also features a shared rooftop terrace with panoramic skyline views. Enjoy stress-free budgeting, as the monthly maintenance fees cover high-speed internet, cable, property taxes, water, and heating. You're just steps away from St. Clair Streetcar and Yonge Subway, shopping, popular restaurants, and wellness services in a lush green neighbourhood surrounded by parks and tree-lined streets. Ideal for first-time buyers or downsizers, this is the Midtown moment you've been waiting for! (id:50886)
Property Details
| MLS® Number | C12054330 |
| Property Type | Single Family |
| Community Name | Yonge-St. Clair |
| Community Features | Pet Restrictions |
| Features | Balcony, Carpet Free |
| View Type | City View |
Building
| Bathroom Total | 1 |
| Age | 51 To 99 Years |
| Amenities | Storage - Locker |
| Appliances | Oven, Stove, Window Coverings, Refrigerator |
| Cooling Type | Wall Unit |
| Exterior Finish | Concrete |
| Flooring Type | Parquet, Tile |
| Heating Fuel | Natural Gas |
| Heating Type | Hot Water Radiator Heat |
| Size Interior | 500 - 599 Ft2 |
| Type | Apartment |
Parking
| Underground | |
| Garage |
Land
| Acreage | No |
Rooms
| Level | Type | Length | Width | Dimensions |
|---|---|---|---|---|
| Flat | Living Room | 5.66 m | 4.47 m | 5.66 m x 4.47 m |
| Flat | Kitchen | 2.67 m | 1.7 m | 2.67 m x 1.7 m |
| Flat | Bathroom | 1.6 m | 1.2 m | 1.6 m x 1.2 m |
Contact Us
Contact us for more information
Josh Randell
Salesperson
www.arkarealestate.com/
www.facebook.com/arkarealestategroup
2010 Yonge Street
Toronto, Ontario M4S 1Z9
(416) 483-8000
(416) 483-8001

